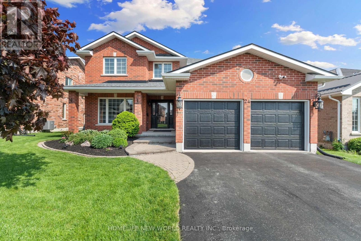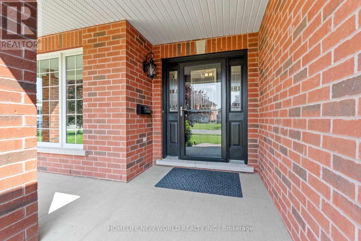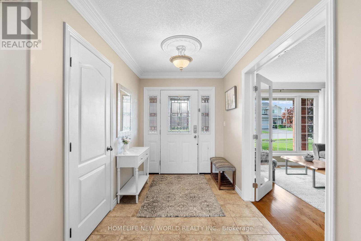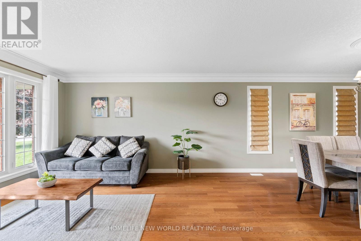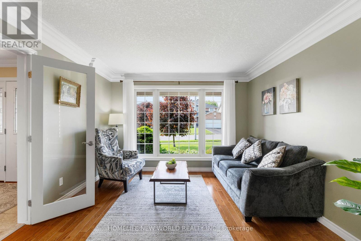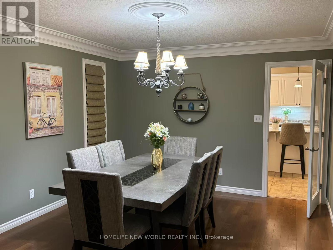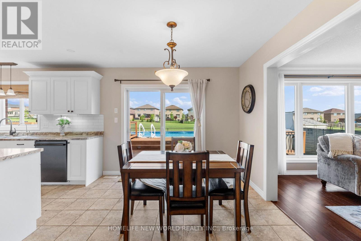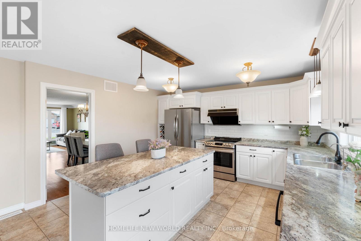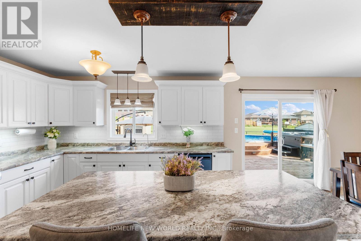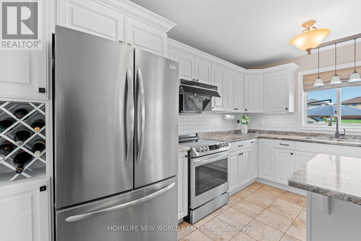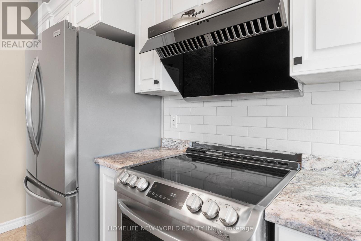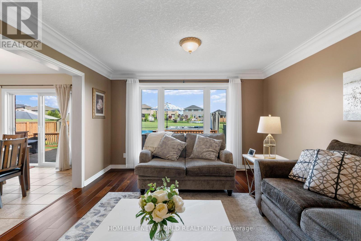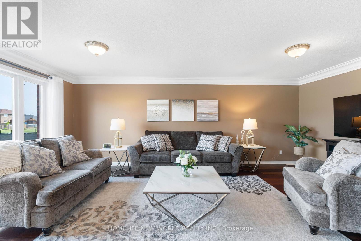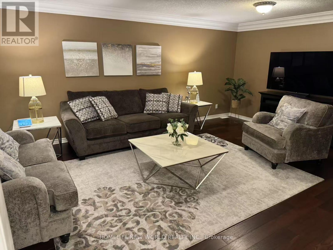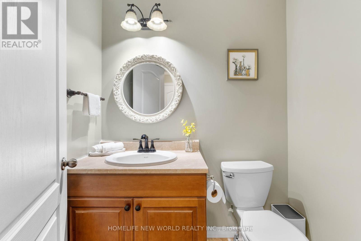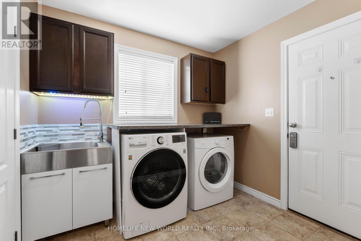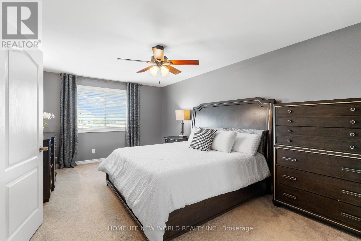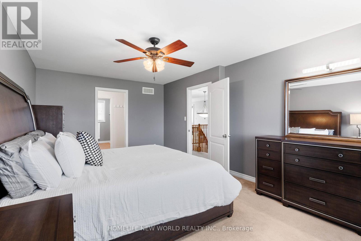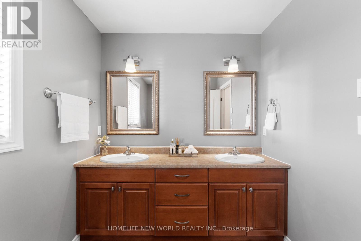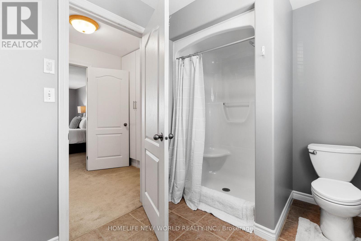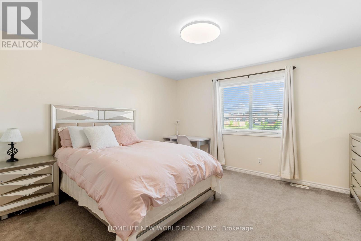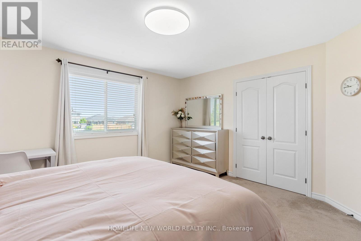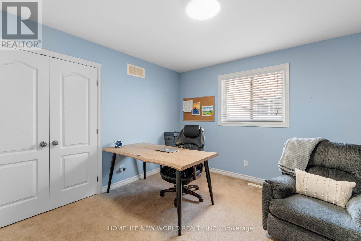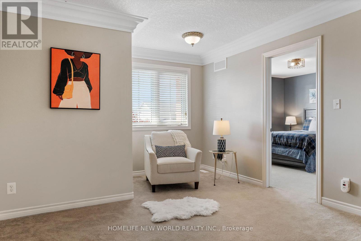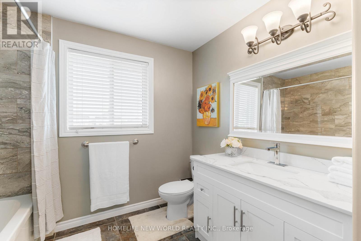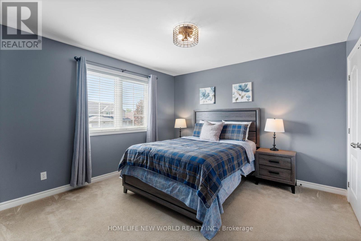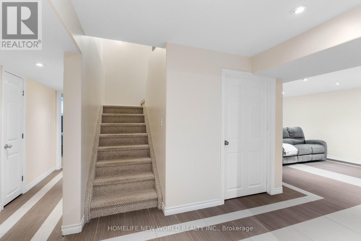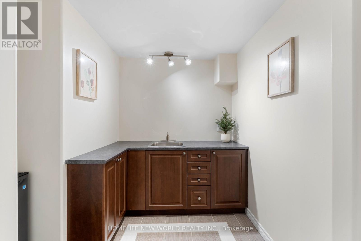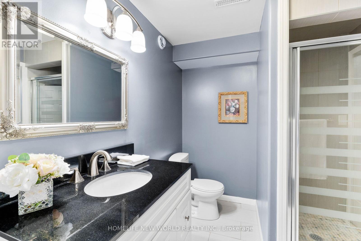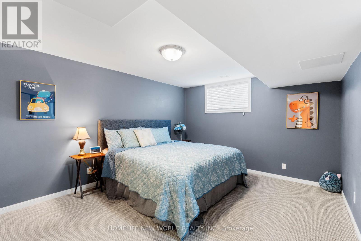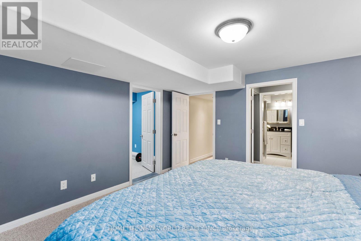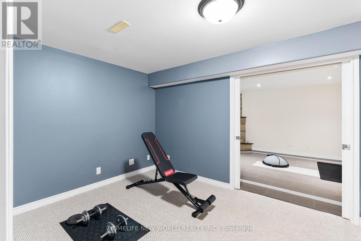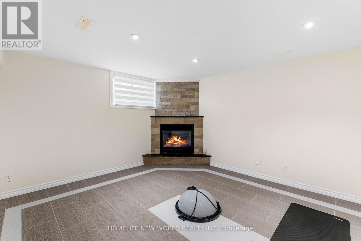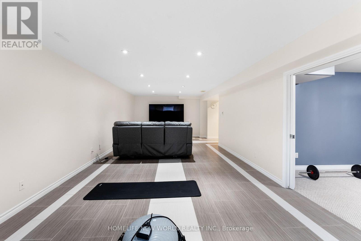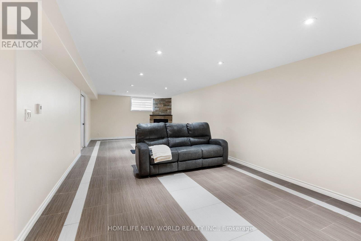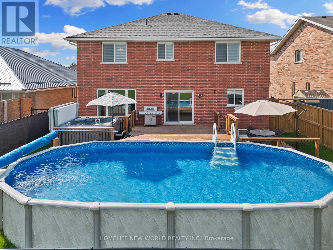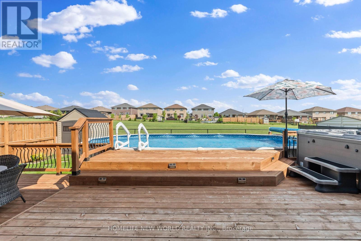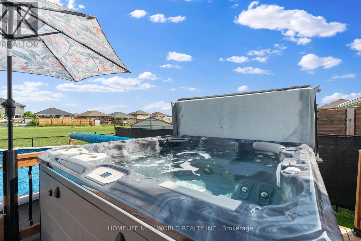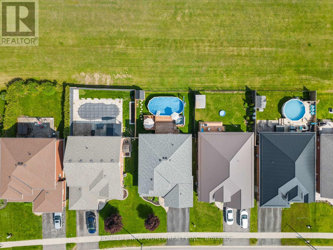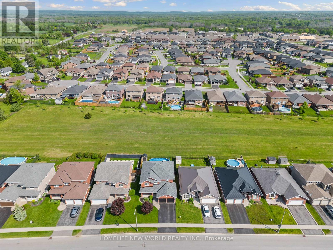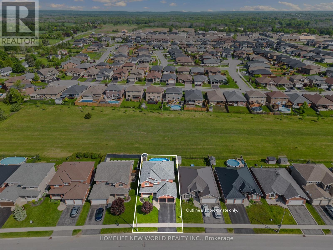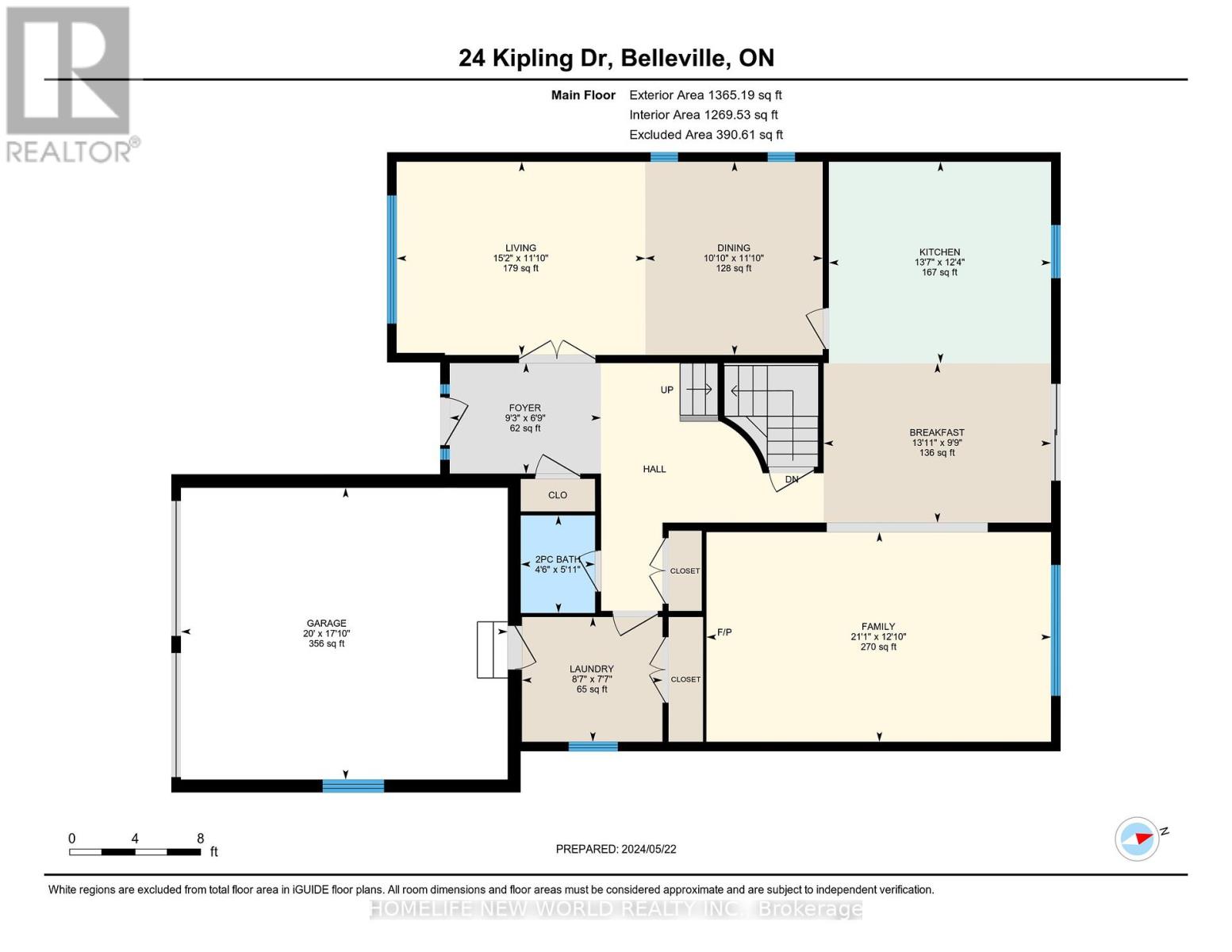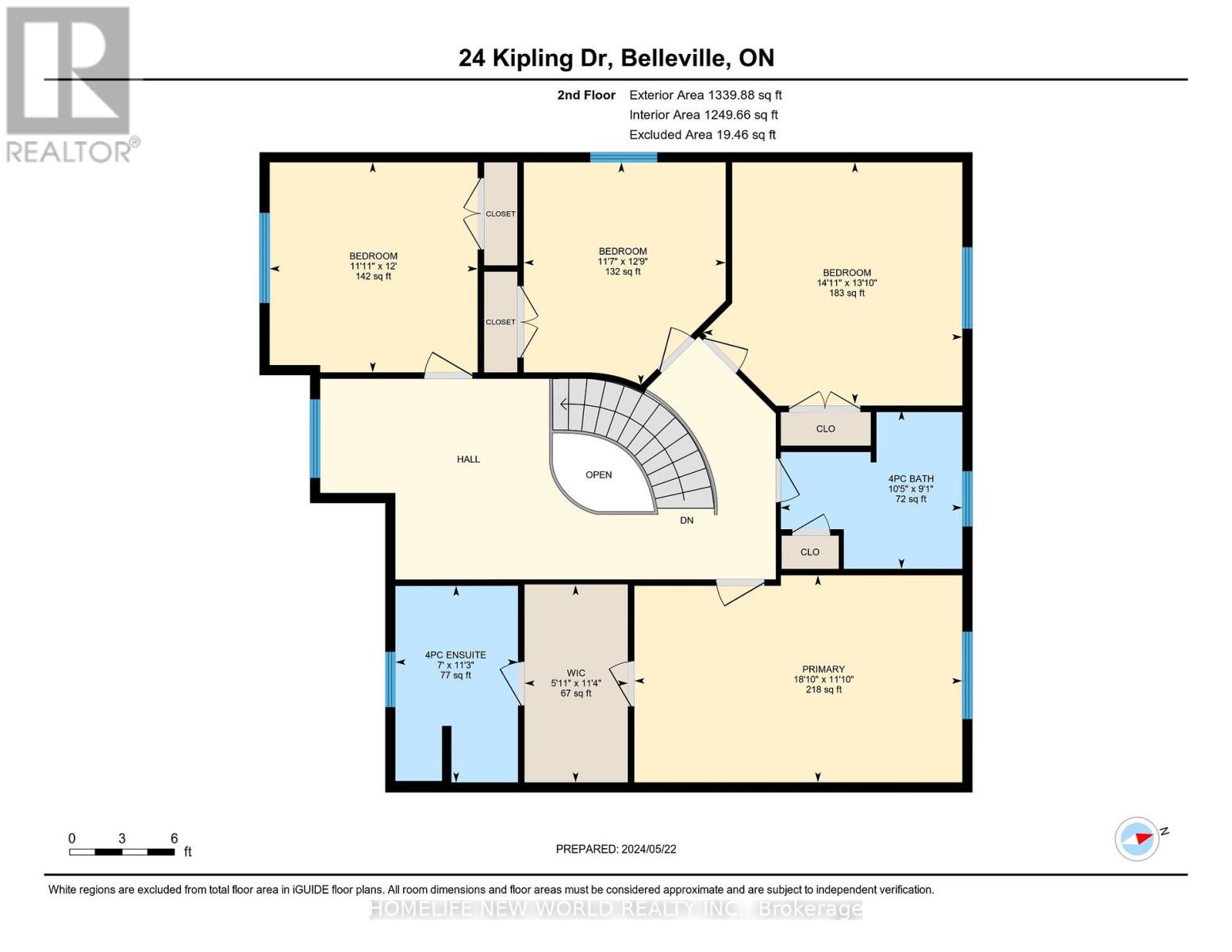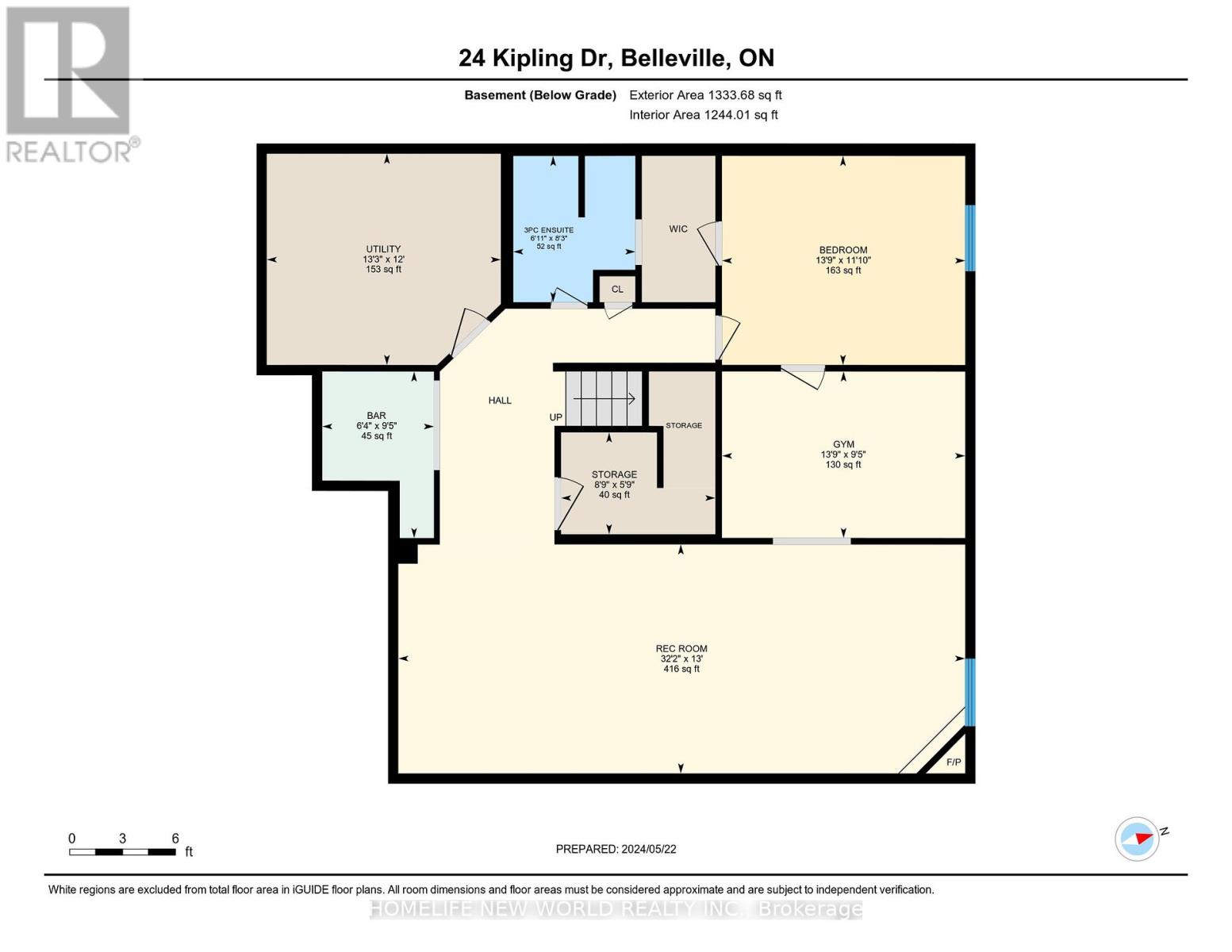24 Kipling Drive Belleville, Ontario K8N 0C9
$829,000
This 4+1 bedroom, two-story home is conveniently located near schools, parks, and Highway 401. The custom kitchen features plenty of cabinets and a large island, leading to an oversized patio. The main floor family room is perfect for gatherings and relaxing. The master bedroom has a four-piece ensuite and walk-in closet, and there are three other spacious bedrooms, a bathroom, and an office/reading area. The basement features a cozy recreation room with a gas fireplace, a kitchenette/bar, a bedroom, a bathroom, and a gym. The backyard is fully fenced and features an above-ground pool and hot tub(Closed now, Guaranteed to be operational on closing date). Ridge(2022), Roof (2022), Furnace (2022). -- Check the upgrade attachment for more details. (Reminder: all furniture is removed) (id:59126)
Open House
This property has open houses!
2:00 pm
Ends at:4:00 pm
2:00 pm
Ends at:4:00 pm
Property Details
| MLS® Number | X12350595 |
| Property Type | Single Family |
| Community Name | Thurlow Ward |
| Amenities Near By | Schools, Park |
| Equipment Type | Water Heater, Water Softener |
| Parking Space Total | 4 |
| Pool Type | Above Ground Pool |
| Rental Equipment Type | Water Heater, Water Softener |
Building
| Bathroom Total | 4 |
| Bedrooms Above Ground | 4 |
| Bedrooms Below Ground | 1 |
| Bedrooms Total | 5 |
| Age | 16 To 30 Years |
| Amenities | Fireplace(s) |
| Appliances | Hot Tub, Blinds, Dishwasher, Dryer, Garage Door Opener, Stove, Washer, Refrigerator |
| Basement Development | Finished |
| Basement Type | Full (finished) |
| Construction Style Attachment | Detached |
| Cooling Type | Central Air Conditioning |
| Exterior Finish | Brick |
| Fireplace Present | Yes |
| Flooring Type | Hardwood, Tile |
| Foundation Type | Block |
| Half Bath Total | 1 |
| Heating Fuel | Natural Gas |
| Heating Type | Forced Air |
| Stories Total | 2 |
| Size Interior | 2,500 - 3,000 Ft2 |
| Type | House |
| Utility Water | Municipal Water |
Rooms
| Level | Type | Length | Width | Dimensions |
|---|---|---|---|---|
| Second Level | Bedroom | 5.69 m | 3.58 m | 5.69 m x 3.58 m |
| Second Level | Bedroom 2 | 4.52 m | 4.19 m | 4.52 m x 4.19 m |
| Second Level | Bedroom 3 | 3.51 m | 3.84 m | 3.51 m x 3.84 m |
| Second Level | Bedroom 4 | 3.61 m | 3.61 m | 3.61 m x 3.61 m |
| Basement | Recreational, Games Room | 9.75 m | 3.94 m | 9.75 m x 3.94 m |
| Basement | Bedroom 5 | 4.17 m | 3.56 m | 4.17 m x 3.56 m |
| Main Level | Living Room | 3.56 m | 5.38 m | 3.56 m x 5.38 m |
| Main Level | Dining Room | 3.58 m | 2.54 m | 3.58 m x 2.54 m |
| Main Level | Kitchen | 3.73 m | 4.06 m | 3.73 m x 4.06 m |
| Main Level | Eating Area | 2.97 m | 4.17 m | 2.97 m x 4.17 m |
| Main Level | Family Room | 3.91 m | 6.38 m | 3.91 m x 6.38 m |
| Main Level | Laundry Room | 2.31 m | 2.62 m | 2.31 m x 2.62 m |
Land
| Acreage | No |
| Land Amenities | Schools, Park |
| Sewer | Sanitary Sewer |
| Size Depth | 112 Ft |
| Size Frontage | 49 Ft ,3 In |
| Size Irregular | 49.3 X 112 Ft |
| Size Total Text | 49.3 X 112 Ft |
| Zoning Description | R1 |
Parking
| Attached Garage | |
| Garage |
https://www.realtor.ca/real-estate/28746432/24-kipling-drive-belleville-thurlow-ward-thurlow-ward
Contact Us
Contact us for more information

