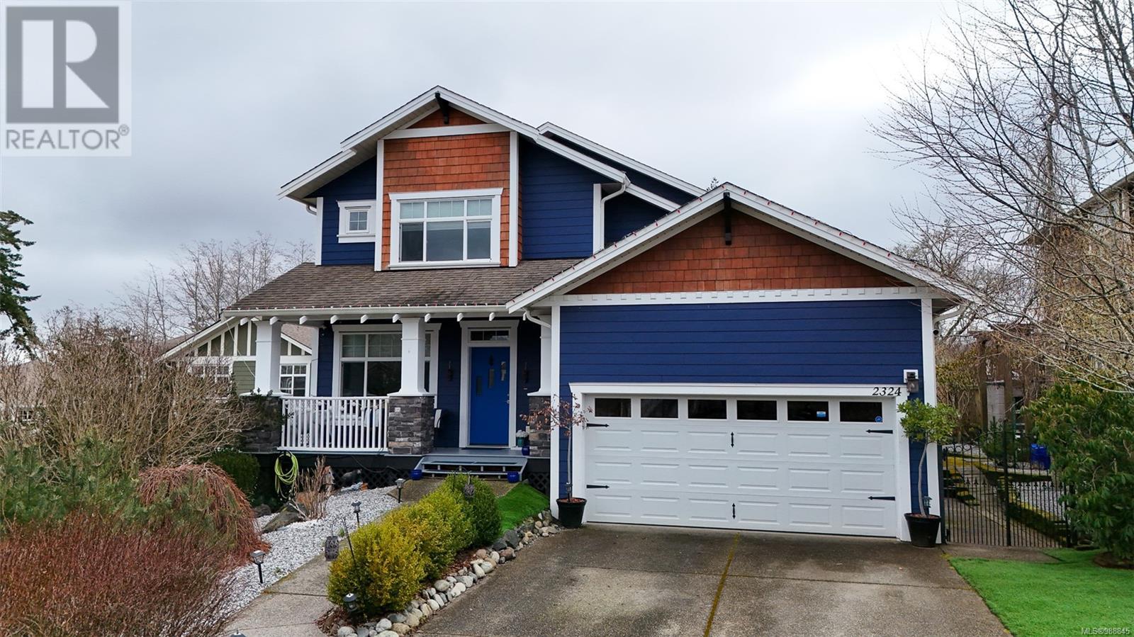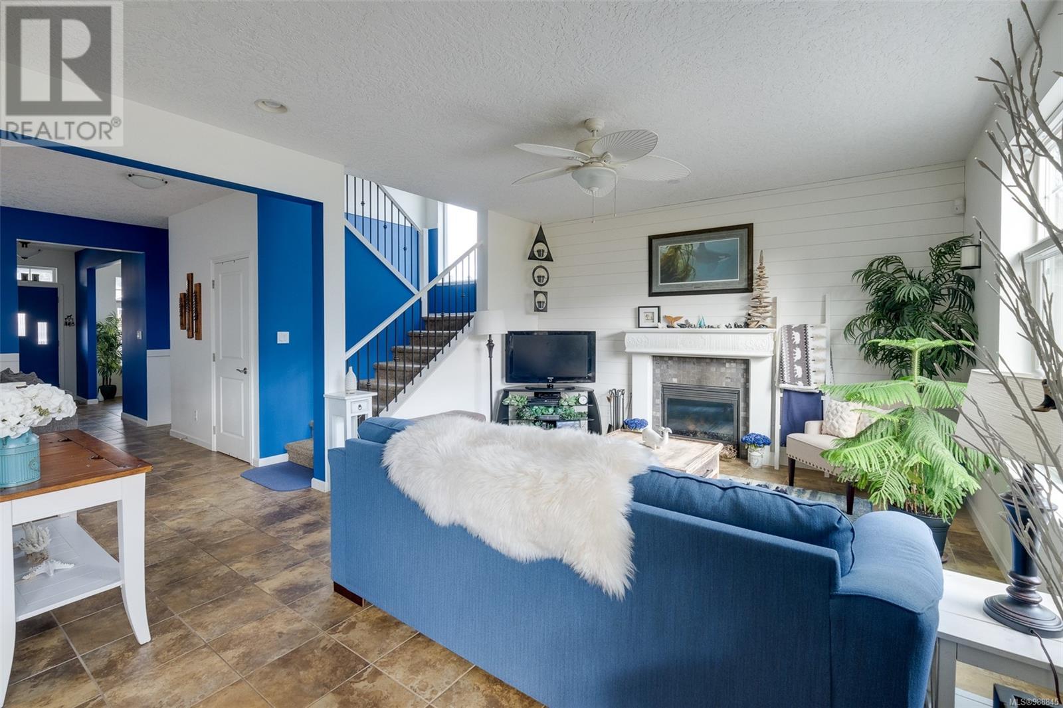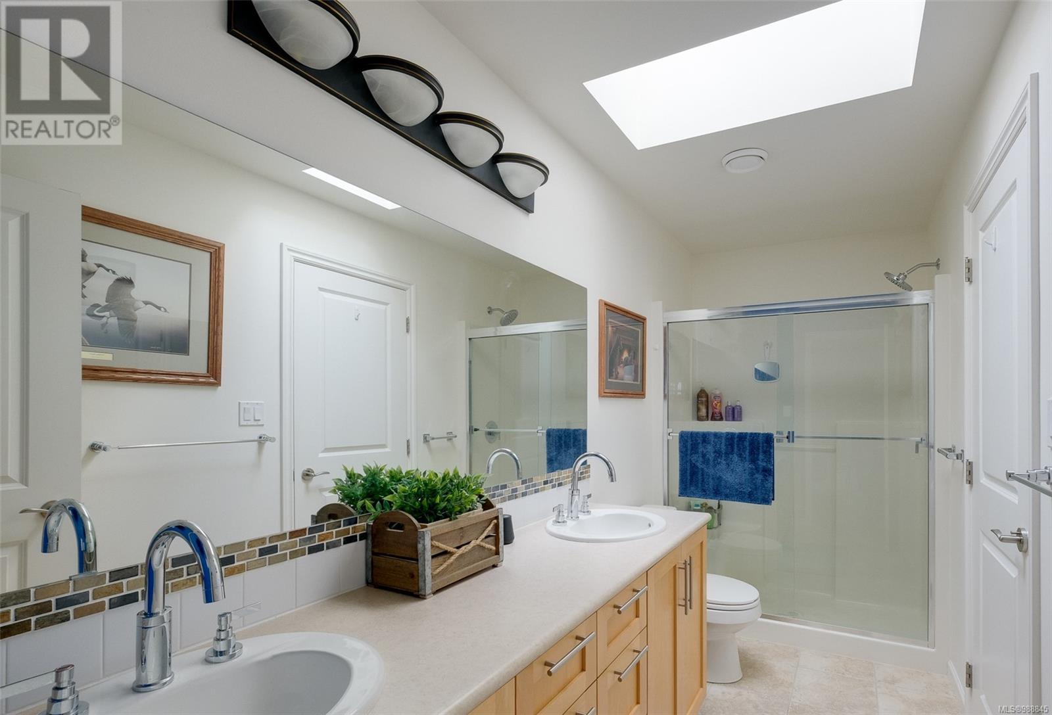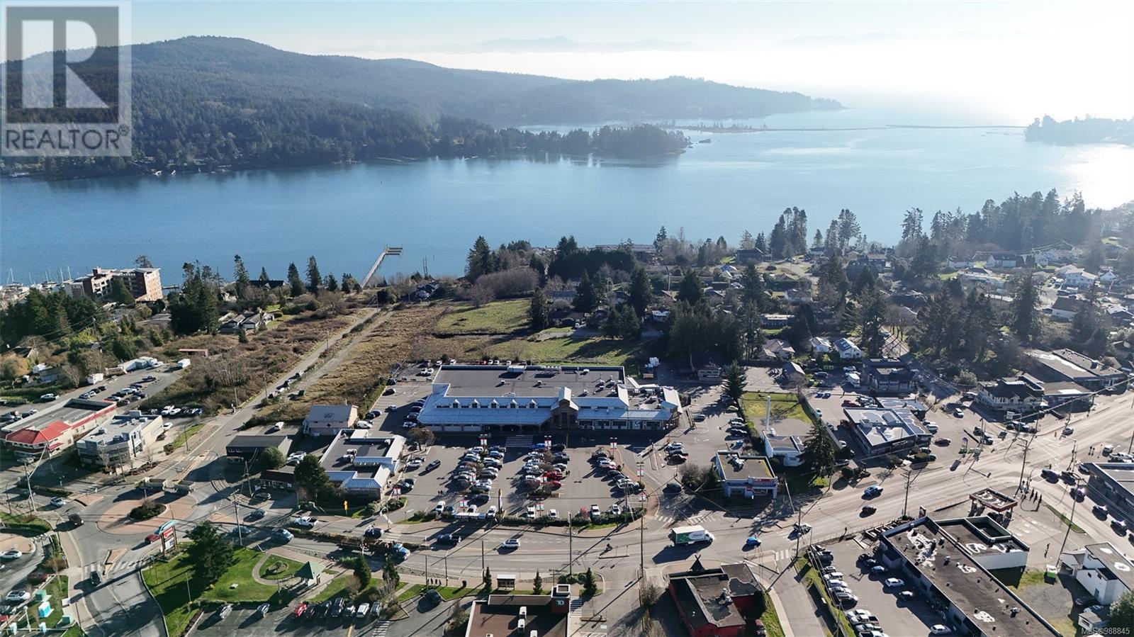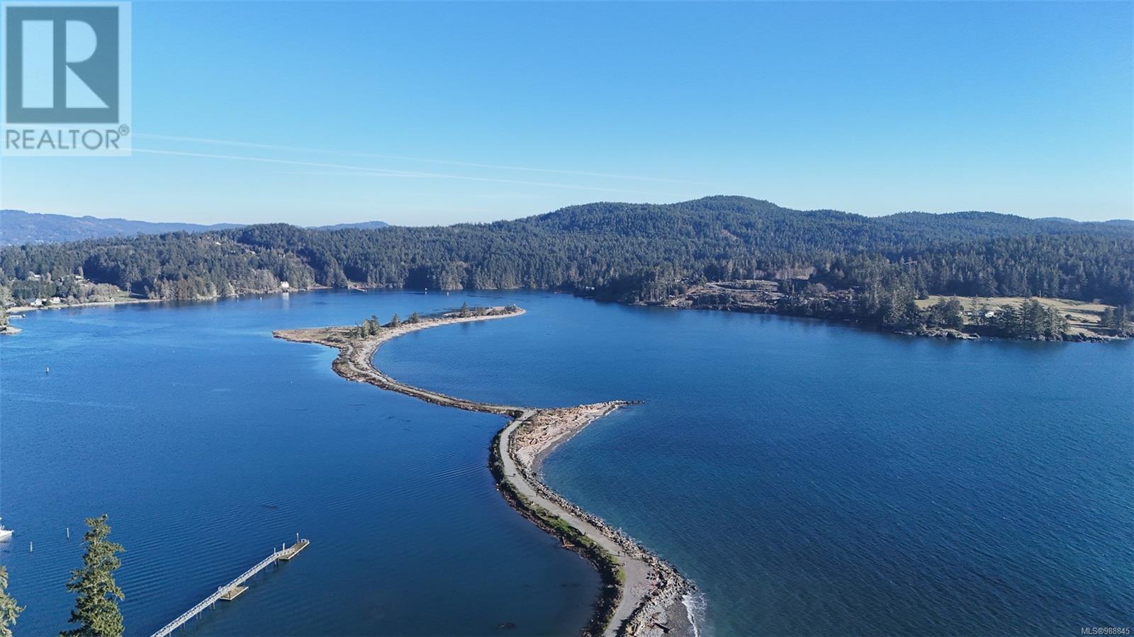2324 Demamiel Pl Sooke, British Columbia V9Z 0Y4
$1,030,000
OPEN HOUSE SAT MAR 1, 1-2:30PM. Welcome to this stunning 3-bedroom, 3-bath executive-style family home, offering over 2,500 sqft of thoughtfully designed living space on a beautifully manicured corner lot. Step inside to soaring 9' ceilings and easy-care tile floors. The open den is perfect for a home office. The chef’s kitchen is a true showstopper, featuring quartz countertops, a marble backsplash, a massive prep island, and premium stainless steel appliances. Relax in the spacious living room with a cozy natural gas fireplace. The breakfast nook leads to the back deck overlooking beautifully landscaped gardens, featured in the Sooke Garden Tour. Upstairs, the primary suite boasts vaulted ceilings, a walk-in closet with built-ins, and a spa-like ensuite with a soaker tub and marble counters. Two additional generous bedrooms share a Jack and Jill bathroom with a skylight. This home also offers a dedicated laundry room, over-height double garage, heat pump, 5' crawl space, central vacuum, and more. With lush gardens, multiple outdoor living spaces, and a private setting, this is a must-see oasis that perfectly balances luxury and comfort. (id:59126)
Open House
This property has open houses!
1:00 pm
Ends at:2:30 pm
Property Details
| MLS® Number | 988845 |
| Property Type | Single Family |
| Neigbourhood | Sunriver |
| Features | Corner Site, Irregular Lot Size, Other |
| ParkingSpaceTotal | 4 |
| Plan | Vip82832 |
| Structure | Greenhouse |
| ViewType | Mountain View |
Building
| BathroomTotal | 3 |
| BedroomsTotal | 3 |
| ArchitecturalStyle | Other |
| ConstructedDate | 2008 |
| CoolingType | None |
| FireplacePresent | Yes |
| FireplaceTotal | 1 |
| HeatingFuel | Electric, Natural Gas |
| HeatingType | Heat Pump |
| SizeInterior | 3413 Sqft |
| TotalFinishedArea | 2531 Sqft |
| Type | House |
Rooms
| Level | Type | Length | Width | Dimensions |
|---|---|---|---|---|
| Second Level | Laundry Room | 10 ft | 6 ft | 10 ft x 6 ft |
| Second Level | Bedroom | 14 ft | 12 ft | 14 ft x 12 ft |
| Second Level | Ensuite | 4-Piece | ||
| Second Level | Bedroom | 13 ft | 12 ft | 13 ft x 12 ft |
| Second Level | Ensuite | 5-Piece | ||
| Second Level | Primary Bedroom | 16 ft | 14 ft | 16 ft x 14 ft |
| Main Level | Porch | 20 ft | 6 ft | 20 ft x 6 ft |
| Main Level | Bathroom | 2-Piece | ||
| Main Level | Office | 10 ft | 12 ft | 10 ft x 12 ft |
| Main Level | Eating Area | 10 ft | 17 ft | 10 ft x 17 ft |
| Main Level | Kitchen | 11 ft | 14 ft | 11 ft x 14 ft |
| Main Level | Dining Room | 17 ft | 14 ft | 17 ft x 14 ft |
| Main Level | Living Room | 17 ft | 14 ft | 17 ft x 14 ft |
| Main Level | Entrance | 9 ft | 5 ft | 9 ft x 5 ft |
Land
| Acreage | No |
| SizeIrregular | 9148 |
| SizeTotal | 9148 Sqft |
| SizeTotalText | 9148 Sqft |
| ZoningType | Residential |
https://www.realtor.ca/real-estate/27954945/2324-demamiel-pl-sooke-sunriver
Tell Me More
Contact us for more information

