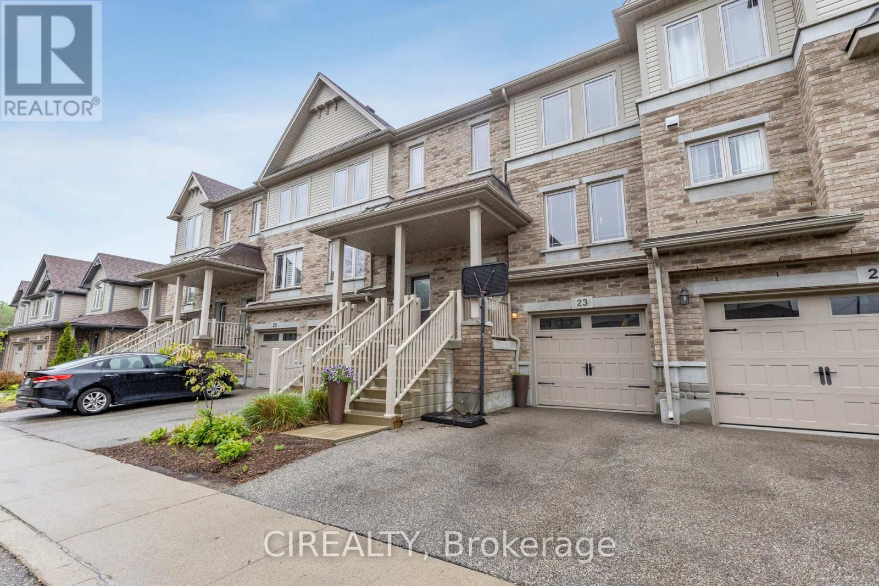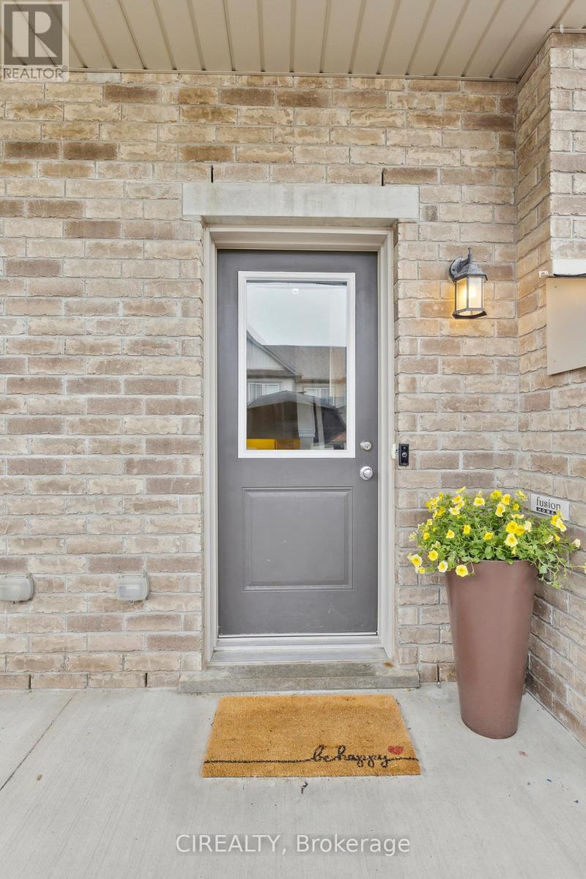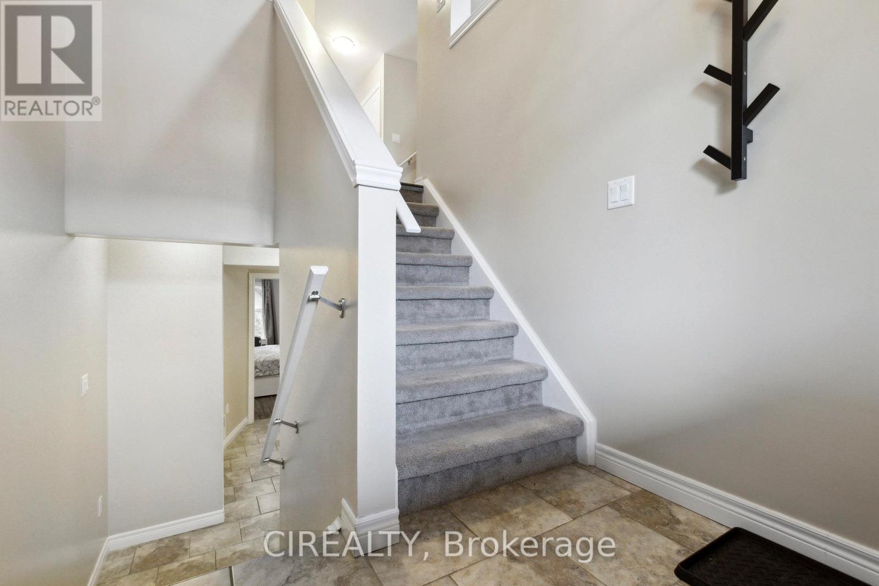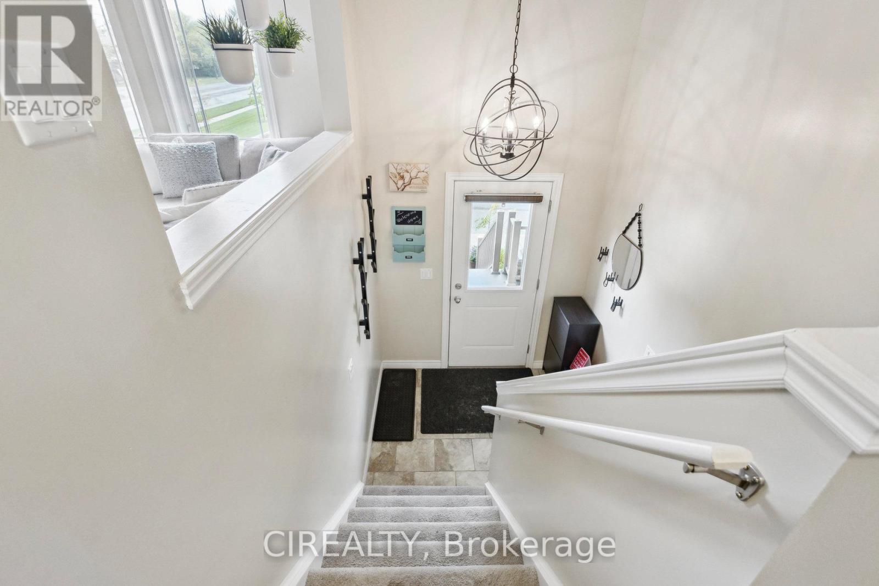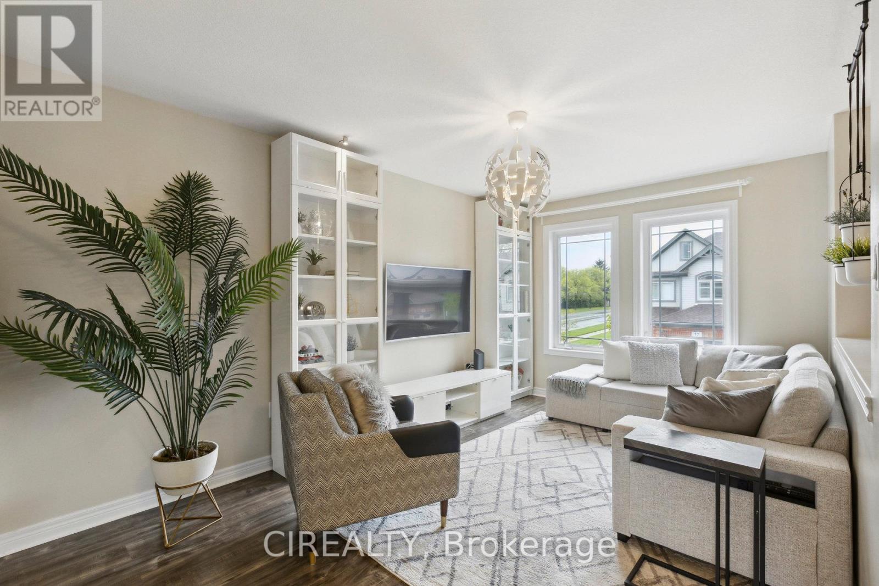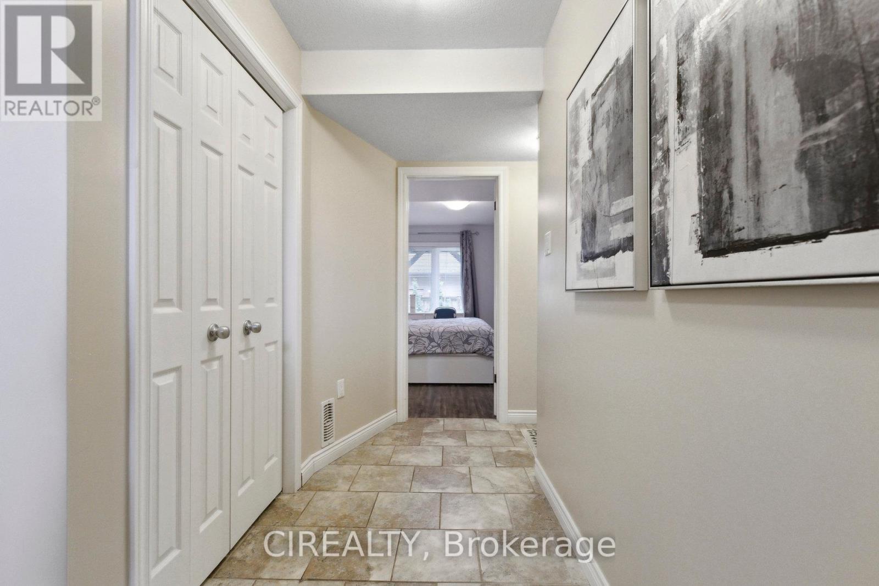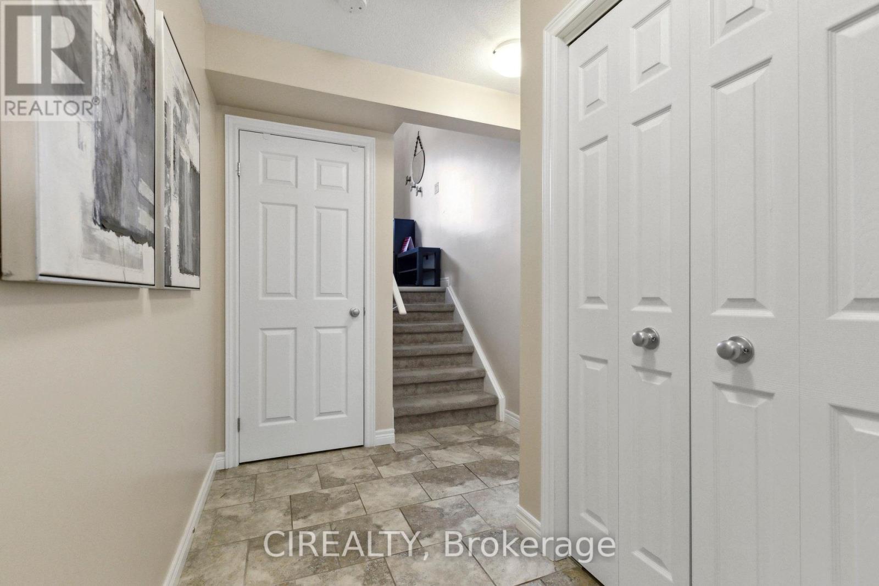23 - 66 Eastview Road Guelph, Ontario N1E 0N1
$690,000Maintenance, Parking, Insurance, Common Area Maintenance
$325 Monthly
Maintenance, Parking, Insurance, Common Area Maintenance
$325 MonthlyThis beautifully designed 3-storey townhouse checks all the boxes with all living spaces above ground, it is filled with natural light from top to bottom. The complex is clean, quiet, and clearly well cared for. Step onto the charming front porch and into a home that feels instantly welcoming. With 3 + 1 bedrooms and 3 bathrooms, there is room to grow, work from home, or host with ease. The main floor is airy and open, featuring a spacious living area, a stunning kitchen/dining combo, and walkout to a sunny deck perfect for morning coffee or summer dinners. Located steps from trails, parks, transit, and shopping, this home offers unbeatable convenience in a fantastic neighbourhood. Just move in and enjoy! (id:59126)
Open House
This property has open houses!
2:00 pm
Ends at:5:00 pm
2:00 pm
Ends at:5:00 pm
Property Details
| MLS® Number | X12170844 |
| Property Type | Single Family |
| Community Name | Grange Road |
| Amenities Near By | Golf Nearby, Hospital, Park, Schools |
| Community Features | Pet Restrictions, Community Centre |
| Equipment Type | Water Heater |
| Features | Balcony, In Suite Laundry |
| Parking Space Total | 2 |
| Rental Equipment Type | Water Heater |
Building
| Bathroom Total | 3 |
| Bedrooms Above Ground | 3 |
| Bedrooms Below Ground | 1 |
| Bedrooms Total | 4 |
| Amenities | Visitor Parking |
| Appliances | Central Vacuum, All, Window Coverings |
| Basement Development | Finished |
| Basement Type | N/a (finished) |
| Cooling Type | Central Air Conditioning |
| Exterior Finish | Brick, Vinyl Siding |
| Flooring Type | Laminate, Carpeted |
| Half Bath Total | 1 |
| Heating Fuel | Natural Gas |
| Heating Type | Forced Air |
| Stories Total | 3 |
| Size Interior | 1,400 - 1,599 Ft2 |
| Type | Row / Townhouse |
Rooms
| Level | Type | Length | Width | Dimensions |
|---|---|---|---|---|
| Second Level | Primary Bedroom | 3.68 m | 4.7 m | 3.68 m x 4.7 m |
| Second Level | Bedroom 2 | 2.62 m | 3.18 m | 2.62 m x 3.18 m |
| Second Level | Bedroom 3 | 2.57 m | 4.27 m | 2.57 m x 4.27 m |
| Basement | Bedroom 4 | 3.35 m | 4.29 m | 3.35 m x 4.29 m |
| Basement | Laundry Room | 1.85 m | 5.41 m | 1.85 m x 5.41 m |
| Flat | Foyer | 2.13 m | 1.7 m | 2.13 m x 1.7 m |
| Main Level | Living Room | 4.57 m | 4.75 m | 4.57 m x 4.75 m |
| Main Level | Dining Room | 2.69 m | 4.32 m | 2.69 m x 4.32 m |
| Main Level | Kitchen | 2.62 m | 4.32 m | 2.62 m x 4.32 m |
Land
| Acreage | No |
| Land Amenities | Golf Nearby, Hospital, Park, Schools |
Parking
| Attached Garage | |
| Garage |
https://www.realtor.ca/real-estate/28361622/23-66-eastview-road-guelph-grange-road-grange-road
Contact Us
Contact us for more information

