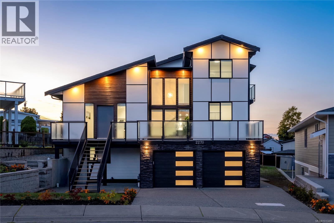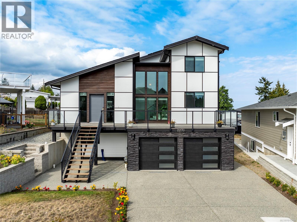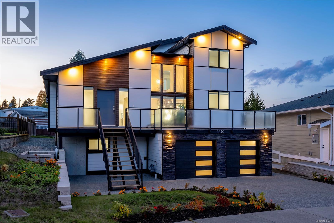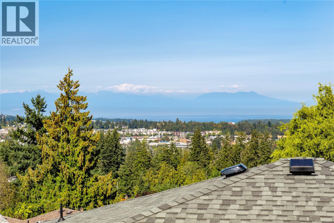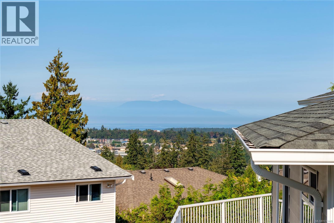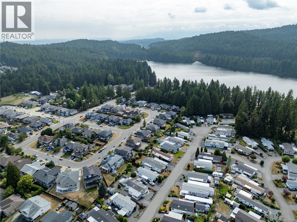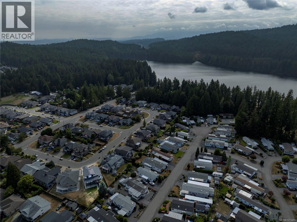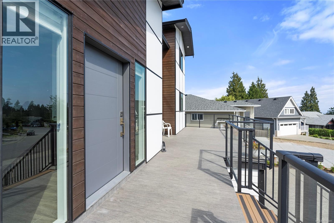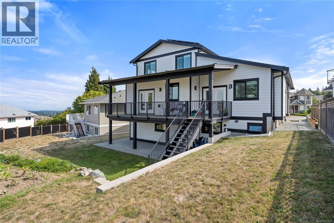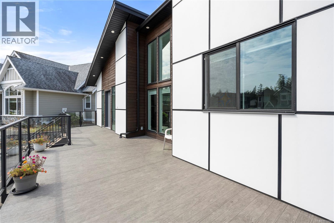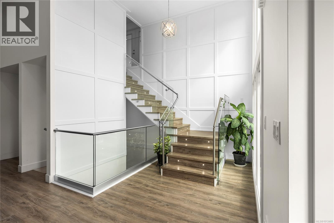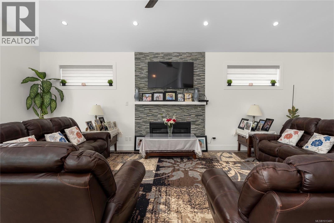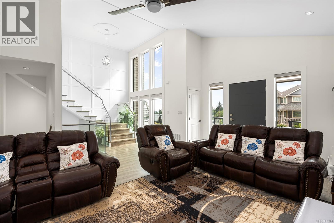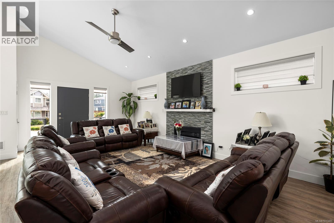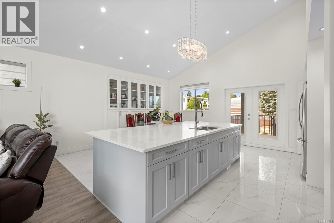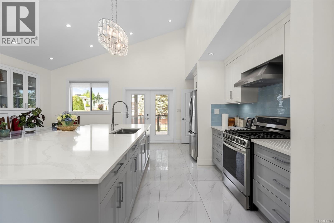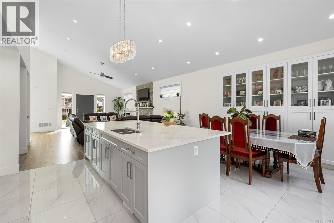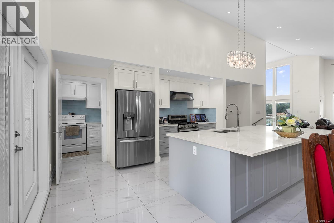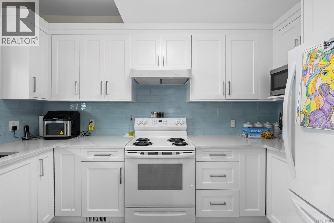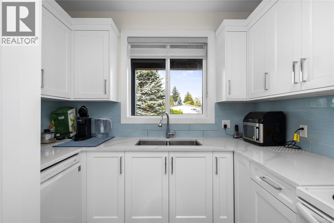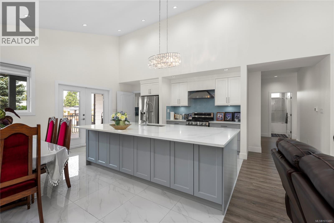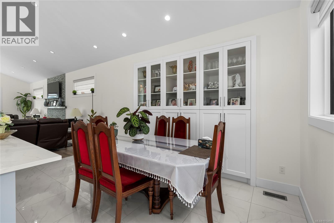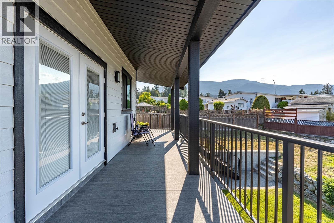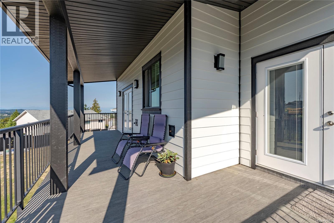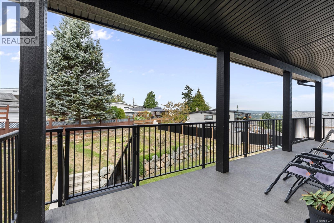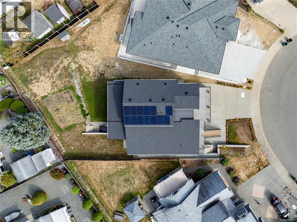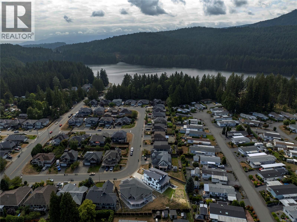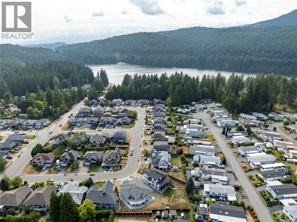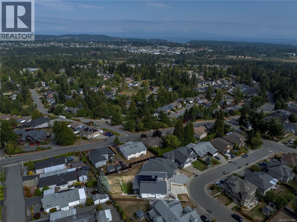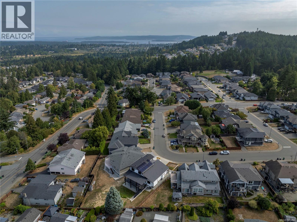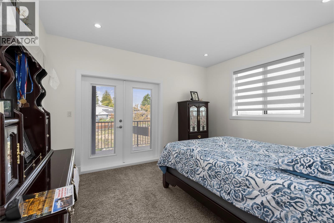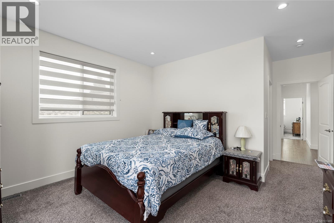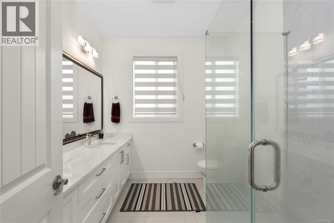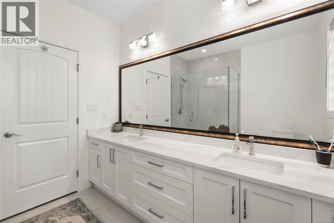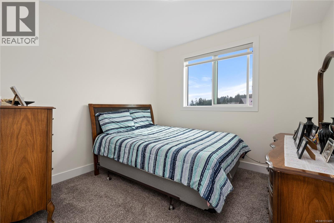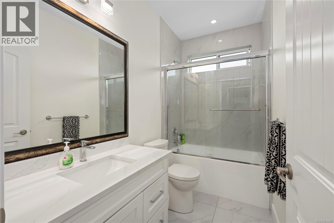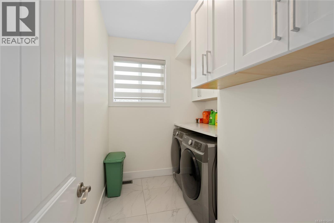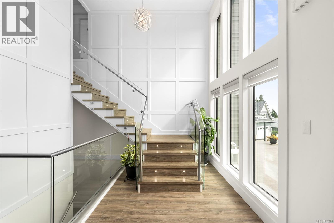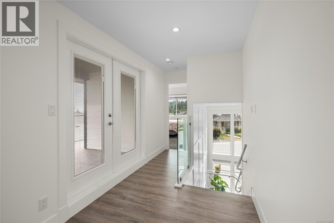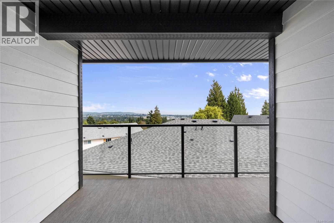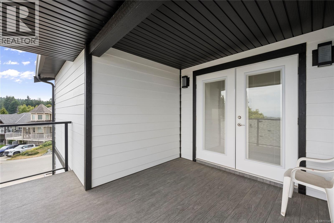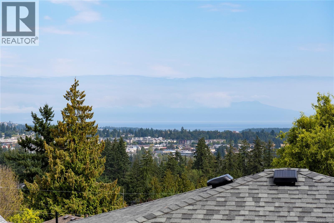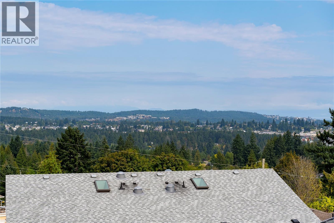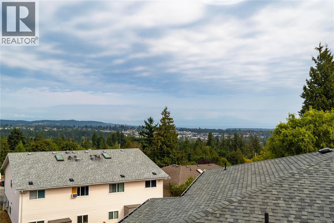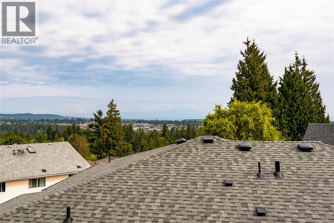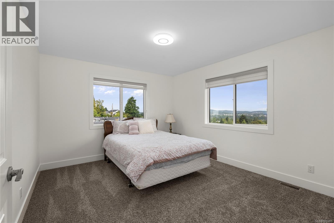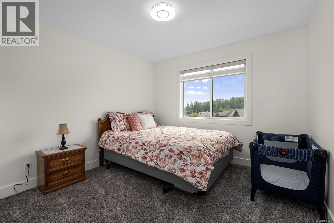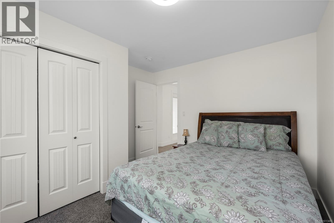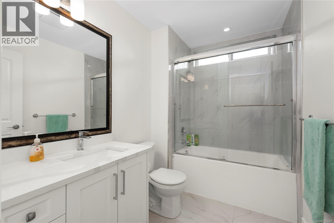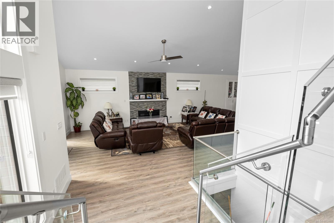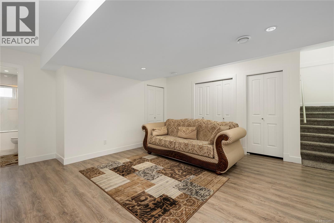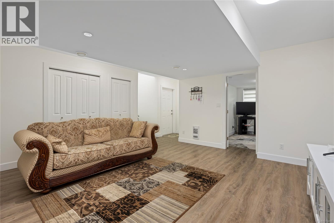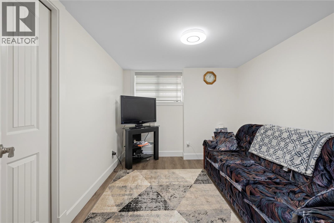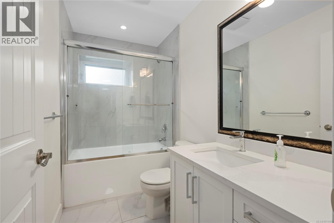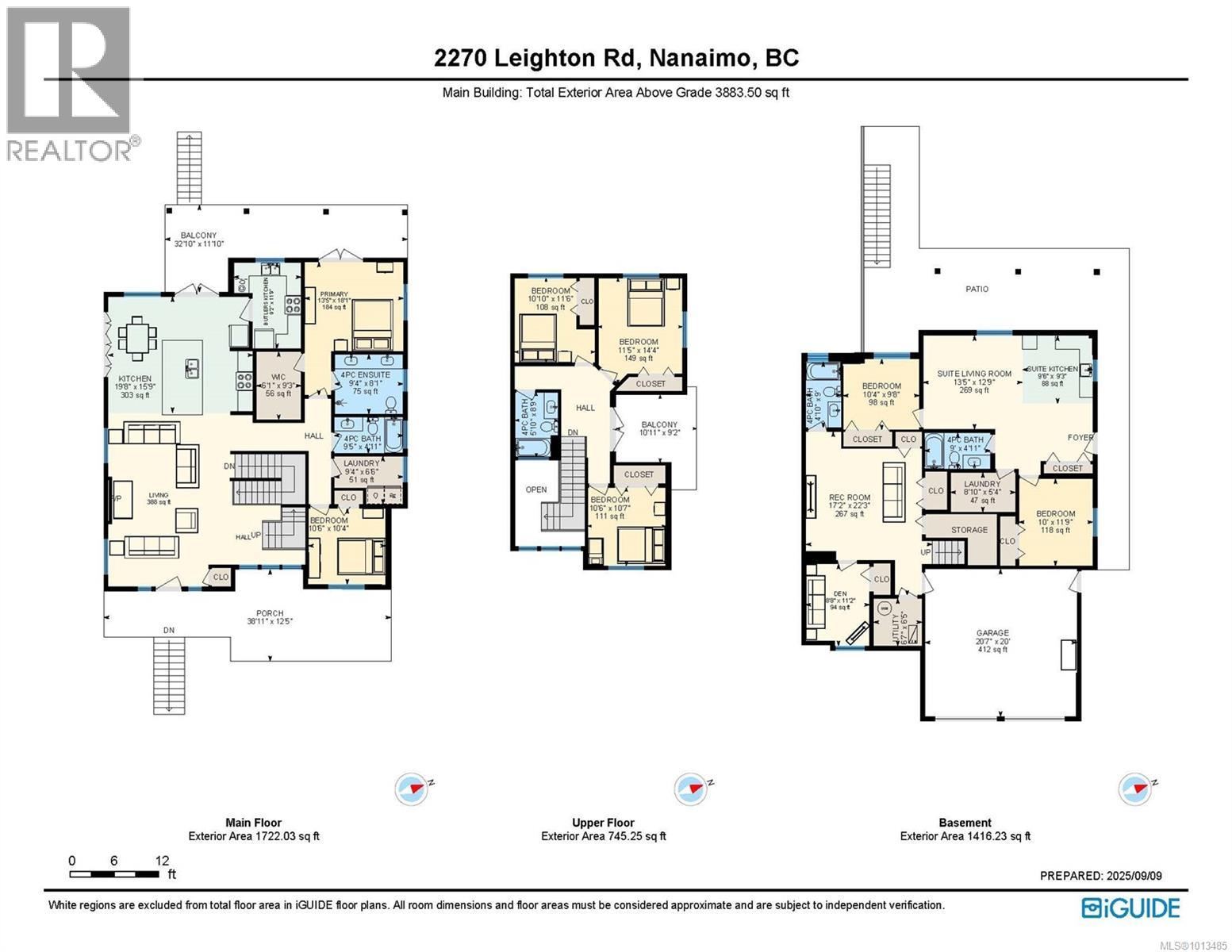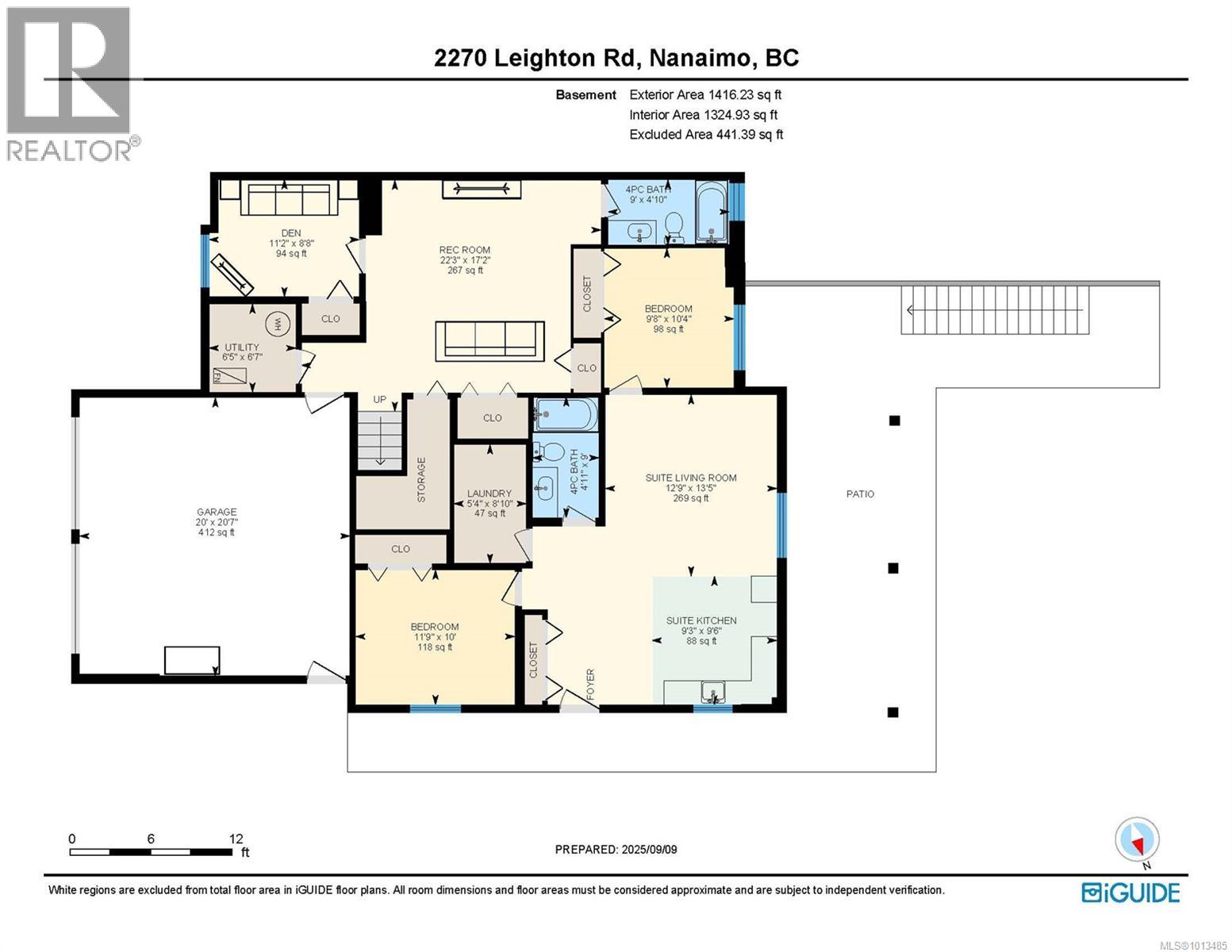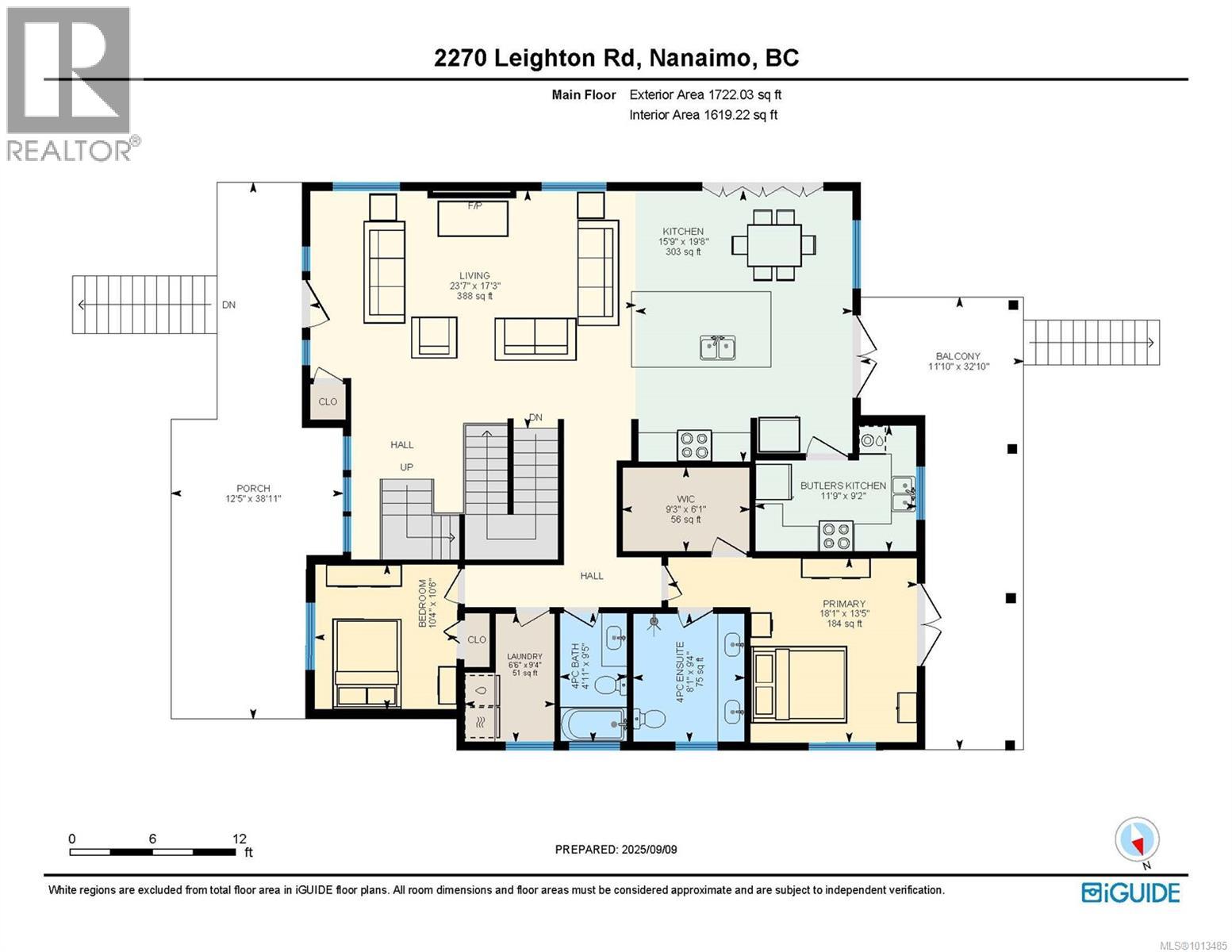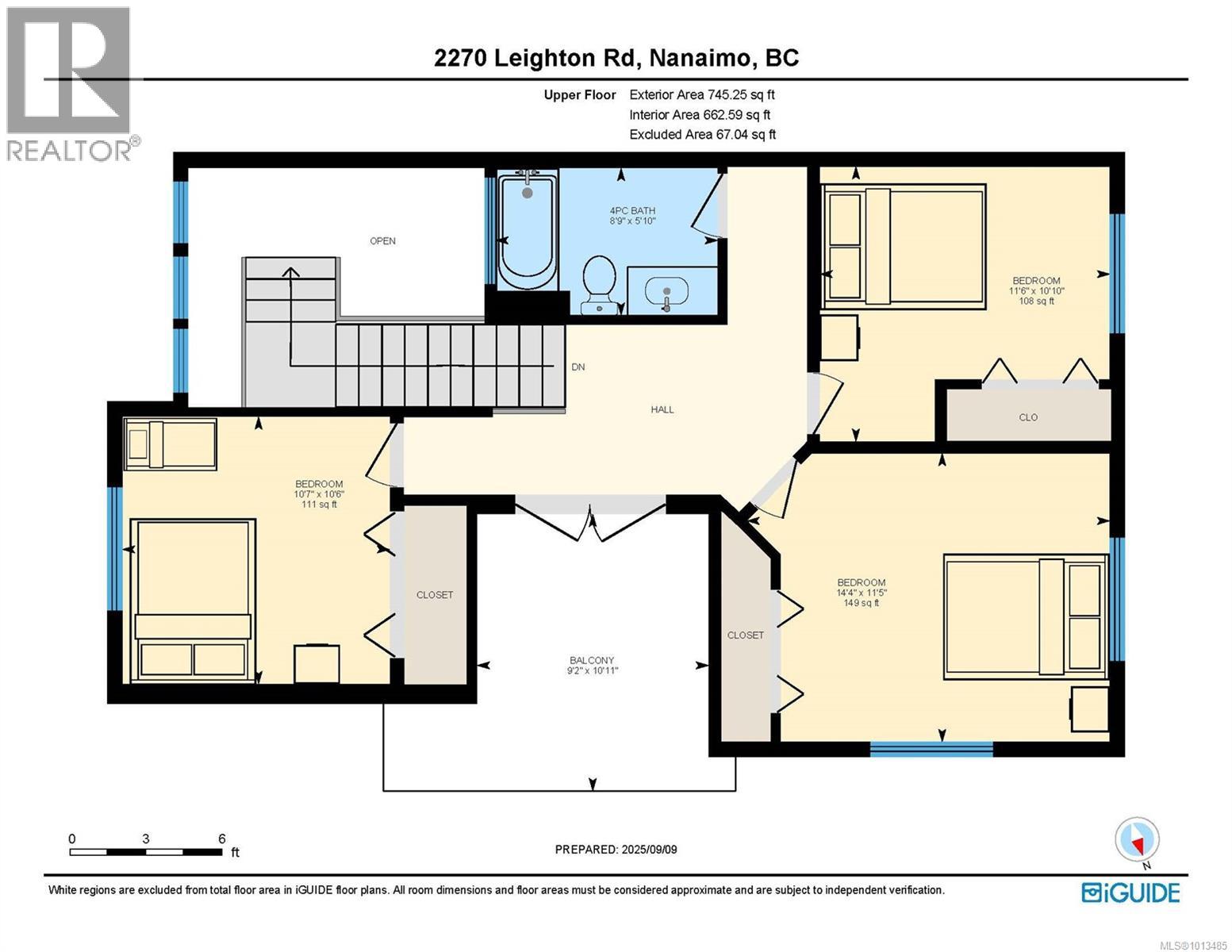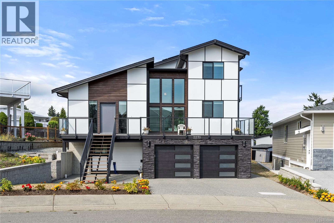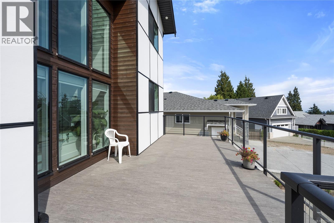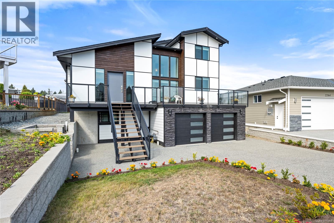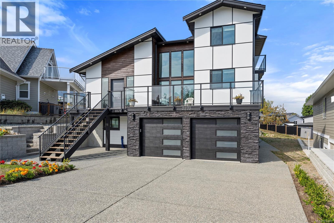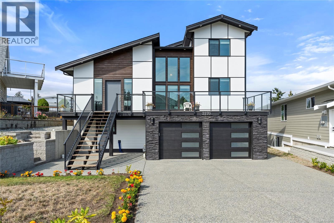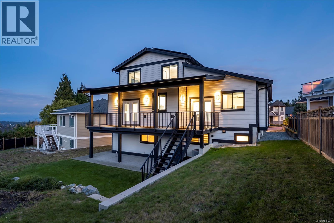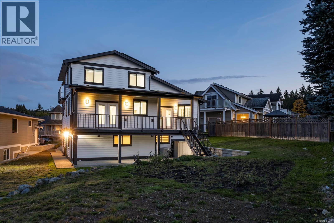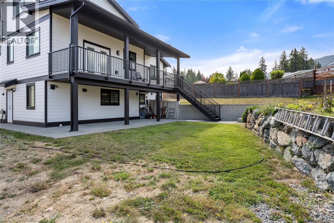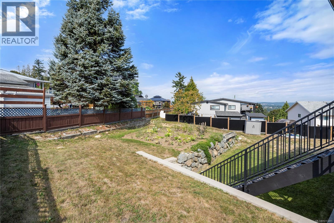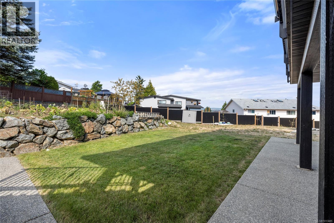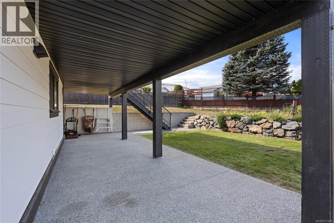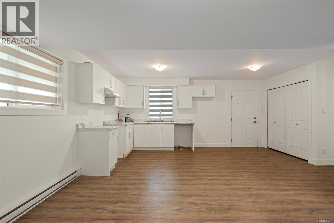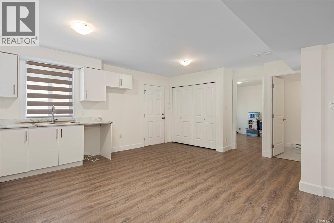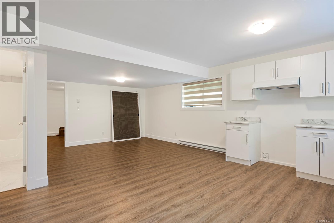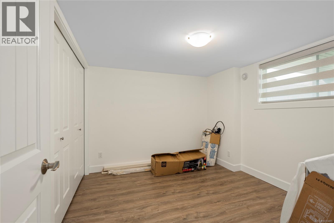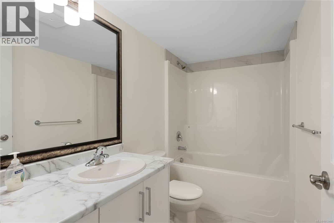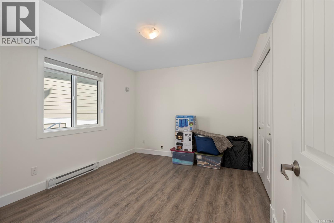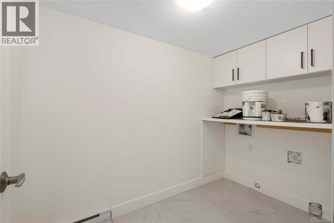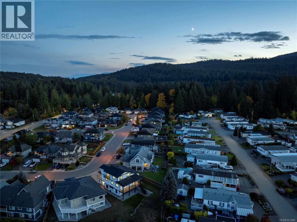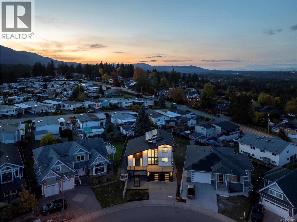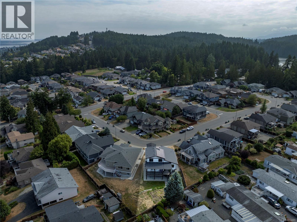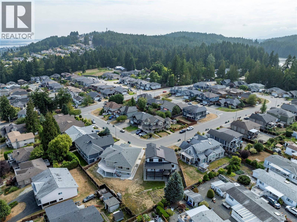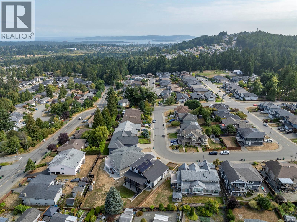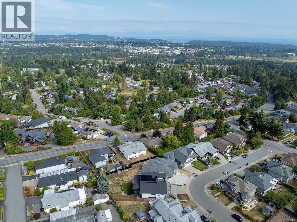2270 Leighton Rd Nanaimo, British Columbia V9R 7C1
$1,579,900
New Price! Move in before the holiday season arrives! This newer 8 bedroom, 5 bathroom home has city, mountain & ocean views, includes a legal and vacant 2 bedroom suite, & is located just steps from Westwood Lake Park. Main level features a bright, open design with quartz counters, modern kitchen, spice kitchen, gas range, & a 14’5 vaulted ceiling that adds a dramatic West Coast feel. The primary bedroom suite, laundry & additional bedroom are on the main for convenience. A gas furnace, fireplace, & efficient heat pump provide year-round comfort, while large windows flood the home with natural light. Upstairs offers 3 additional bedrooms, 4-piece bathroom & a balcony showcasing beautiful city, mountain, & distant ocean views. Downstairs has a rec. room, another bedroom & bathroom, plus a private, vacant suite with its own entrance & covered patio, ideal for extended family or rental income. Added highlights include gas on-demand hot water, quality finishes throughout, & a 13-panel solar system that lowers hydro costs to basically zero. A new fence will be installed on the right side of the property when an offer is unconditional. With trails, Westwood Lake, schools, shopping, restaurants & coffee shops, recreation, parkway access, transit & amenities nearby, this property blends comfort, versatility & location — truly a home that checks all the boxes. (id:59126)
Open House
This property has open houses!
11:00 am
Ends at:1:00 pm
A must see 8 bedroom 5 bathroom family home near Westwood Lake Park. Come by and take a tour through the entire house. The suite is vacant and ready for tenancy. Tammy will be there to answer any questions you have!
Property Details
| MLS® Number | 1013485 |
| Property Type | Single Family |
| Neigbourhood | South Jingle Pot |
| Features | Central Location, Southern Exposure, Other |
| Parking Space Total | 4 |
| Plan | Vip88541 |
| View Type | City View, Mountain View, Ocean View |
Building
| Bathroom Total | 5 |
| Bedrooms Total | 8 |
| Constructed Date | 2022 |
| Cooling Type | Air Conditioned |
| Fireplace Present | Yes |
| Fireplace Total | 1 |
| Heating Fuel | Natural Gas |
| Heating Type | Baseboard Heaters, Forced Air, Heat Pump |
| Size Interior | 4,391 Ft2 |
| Total Finished Area | 3883 Sqft |
| Type | House |
Rooms
| Level | Type | Length | Width | Dimensions |
|---|---|---|---|---|
| Second Level | Bathroom | 4-Piece | ||
| Second Level | Bedroom | 10'7 x 10'6 | ||
| Second Level | Bedroom | 11'6 x 10'10 | ||
| Second Level | Bedroom | 14'4 x 15'5 | ||
| Lower Level | Bathroom | 4-Piece | ||
| Lower Level | Bedroom | 9'8 x 10'4 | ||
| Lower Level | Bathroom | 4-Piece | ||
| Lower Level | Bedroom | 11'2 x 8'8 | ||
| Lower Level | Recreation Room | 23'3 x 17'2 | ||
| Main Level | Laundry Room | 6'6 x 9'4 | ||
| Main Level | Bathroom | 4-Piece | ||
| Main Level | Bedroom | 10'4 x 10'6 | ||
| Main Level | Ensuite | 4-Piece | ||
| Main Level | Primary Bedroom | 18'1 x 13'5 | ||
| Main Level | Kitchen | 15'9 x 19'8 | ||
| Main Level | Living Room | 23'7 x 13'7 | ||
| Additional Accommodation | Primary Bedroom | 10 ft | Measurements not available x 10 ft | |
| Additional Accommodation | Living Room | 12'9 x 13'5 | ||
| Additional Accommodation | Kitchen | 9'3 x 9'6 | ||
| Additional Accommodation | Kitchen | 11'9 x 9'2 |
Land
| Access Type | Road Access |
| Acreage | No |
| Size Irregular | 8799 |
| Size Total | 8799 Sqft |
| Size Total Text | 8799 Sqft |
| Zoning Description | R5 |
| Zoning Type | Residential |
https://www.realtor.ca/real-estate/28848762/2270-leighton-rd-nanaimo-south-jingle-pot
Contact Us
Contact us for more information

