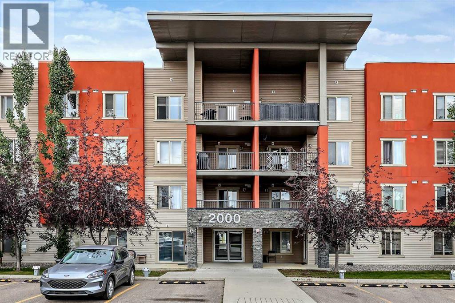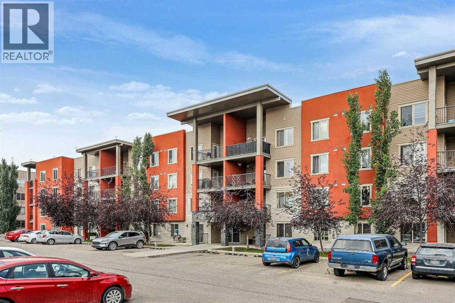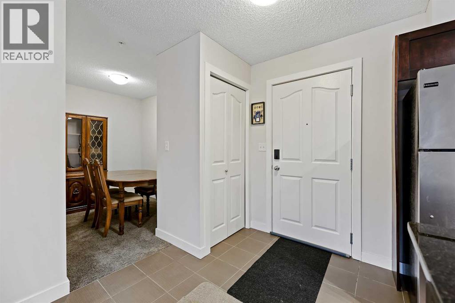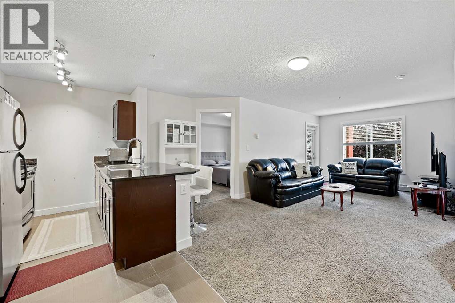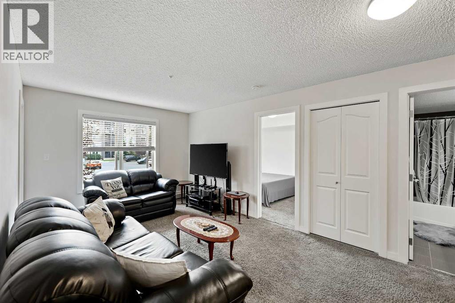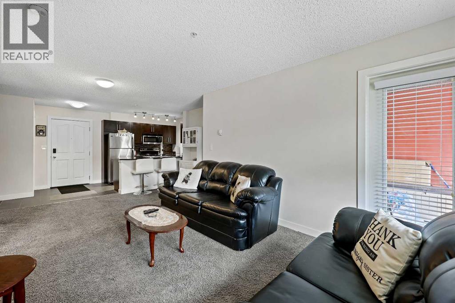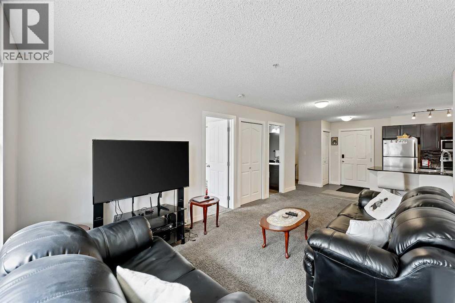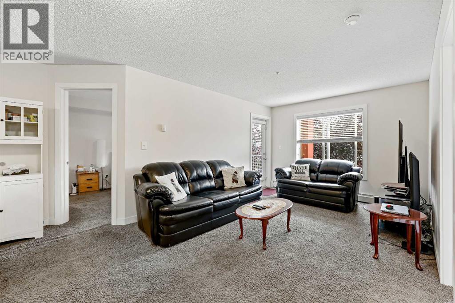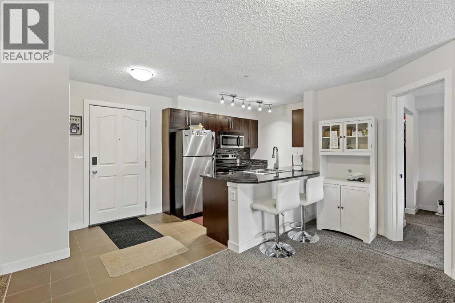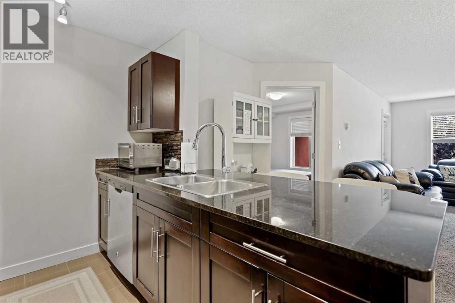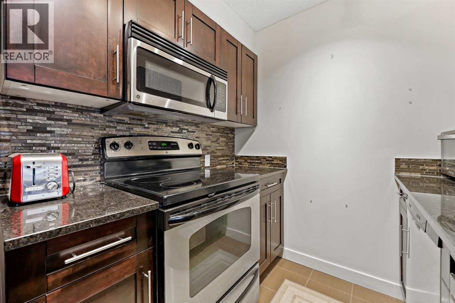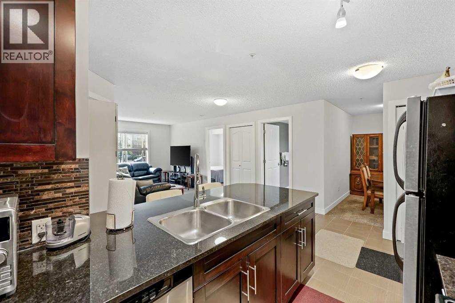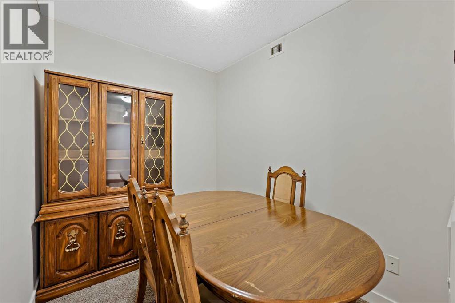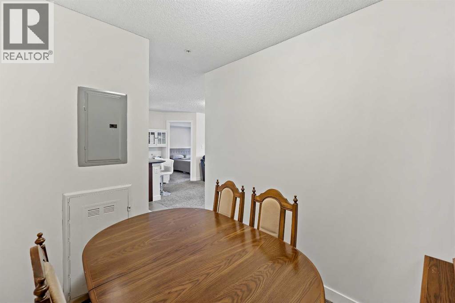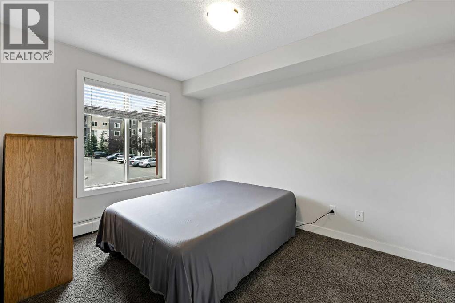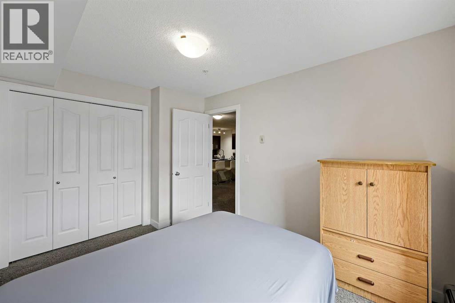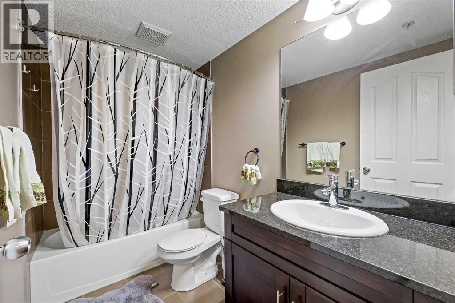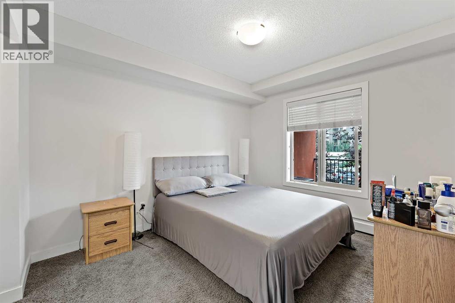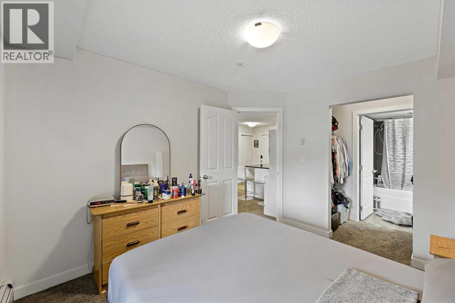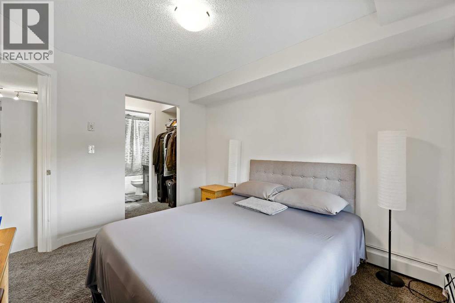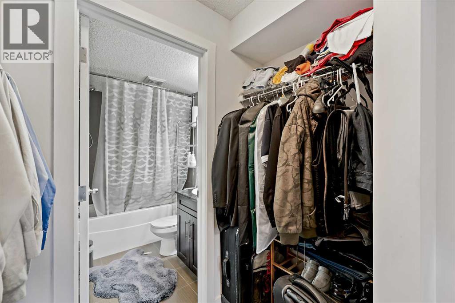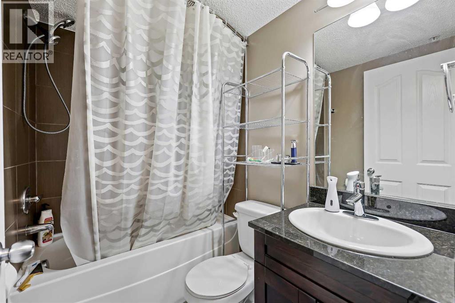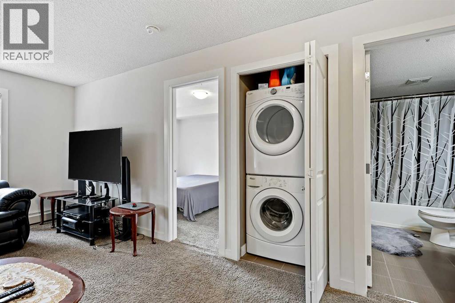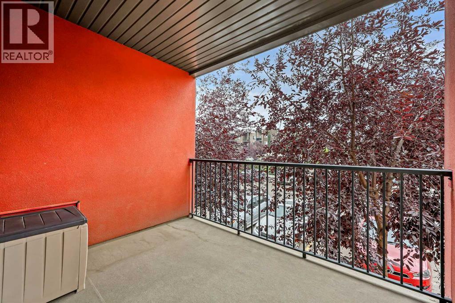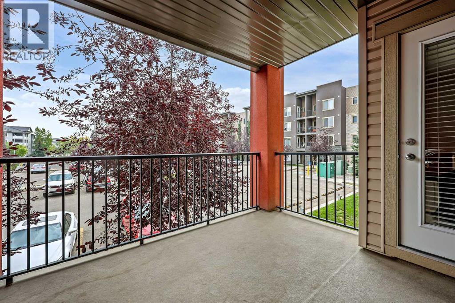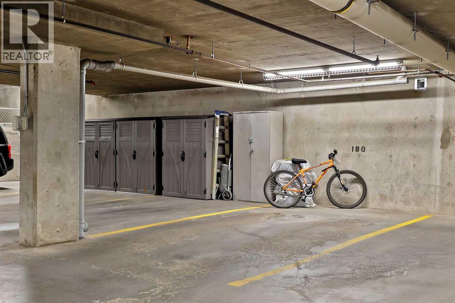2212, 403 Mackenzie Way Sw Airdrie, Alberta T4B 3V7
$289,900Maintenance, Common Area Maintenance, Heat, Insurance, Ground Maintenance, Property Management, Reserve Fund Contributions, Sewer, Waste Removal
$420.77 Monthly
Maintenance, Common Area Maintenance, Heat, Insurance, Ground Maintenance, Property Management, Reserve Fund Contributions, Sewer, Waste Removal
$420.77 MonthlyWelcome to DOWNTOWN Airdrie! This BRIGHT and SPACIOUS, 2BED + 2Bath with SOUTH exposure awaits. Step inside to OPEN CONCEPT floorplan! FLEX SPACE is perfect for home OFFICE, private dining space or STORAGE. Kitchen with lots of cabinets, GRANITE counters, stainless steel appliances, ISLAND with room for SEATING. SPLIT FLOORPLAN has primary on one side, complete with WALK-IN CLOSET and private ENSUITE. Across the living room is second SPACIOUS bedroom , 4-piece bath, IN-SUITE LAUNDRY with stacked washer/dryer, and lovely SOUTH FACING covered balcony with room for patio and BBQ. One TITLED UNDERGROUND parking spot protects your car from the elements. ELEVATOR makes this a very ACCESSIBLE option. All this in a well managed complex, WALKABLE to shopping, paths, transit and amenities. (id:59126)
Property Details
| MLS® Number | A2257990 |
| Property Type | Single Family |
| Community Name | Downtown |
| Amenities Near By | Park, Schools, Shopping |
| Community Features | Pets Allowed, Pets Allowed With Restrictions |
| Features | No Animal Home, No Smoking Home, Parking |
| Parking Space Total | 1 |
| Plan | 1311204 |
Building
| Bathroom Total | 2 |
| Bedrooms Above Ground | 2 |
| Bedrooms Total | 2 |
| Appliances | Refrigerator, Dishwasher, Stove, Microwave Range Hood Combo, Window Coverings, Washer & Dryer |
| Constructed Date | 2013 |
| Construction Material | Wood Frame |
| Construction Style Attachment | Attached |
| Cooling Type | None |
| Exterior Finish | Stone, Stucco, Vinyl Siding |
| Flooring Type | Carpeted, Ceramic Tile |
| Heating Type | Baseboard Heaters |
| Stories Total | 4 |
| Size Interior | 762 Ft2 |
| Total Finished Area | 761.69 Sqft |
| Type | Apartment |
Rooms
| Level | Type | Length | Width | Dimensions |
|---|---|---|---|---|
| Main Level | Living Room | 18.67 Ft x 10.67 Ft | ||
| Main Level | Primary Bedroom | 11.08 Ft x 9.83 Ft | ||
| Main Level | 4pc Bathroom | 6.92 Ft x 4.92 Ft | ||
| Main Level | Laundry Room | 3.00 Ft x 2.75 Ft | ||
| Main Level | Kitchen | 8.75 Ft x 8.17 Ft | ||
| Main Level | Bedroom | 12.00 Ft x 8.92 Ft | ||
| Main Level | 4pc Bathroom | 8.75 Ft x 4.92 Ft | ||
| Main Level | Den | 8.08 Ft x 6.58 Ft | ||
| Main Level | Foyer | 6.83 Ft x 5.17 Ft |
Land
| Acreage | No |
| Land Amenities | Park, Schools, Shopping |
| Size Total Text | Unknown |
| Zoning Description | M3 |
Parking
| Underground |
https://www.realtor.ca/real-estate/28878613/2212-403-mackenzie-way-sw-airdrie-downtown
Contact Us
Contact us for more information

