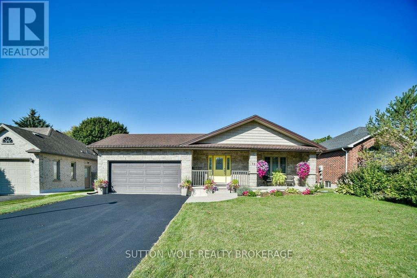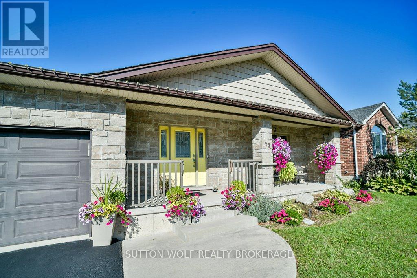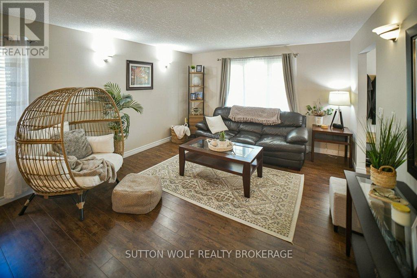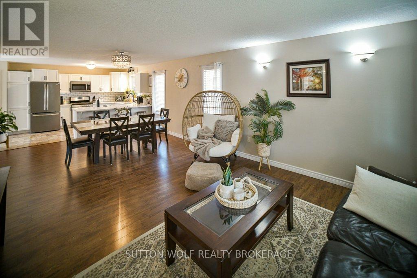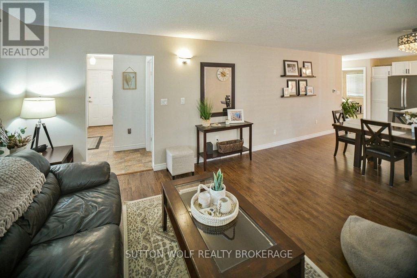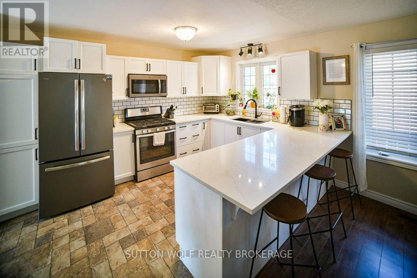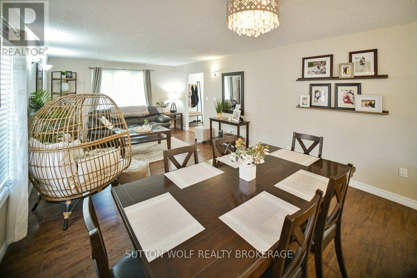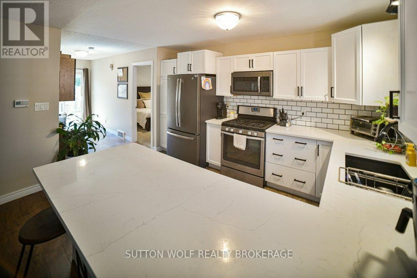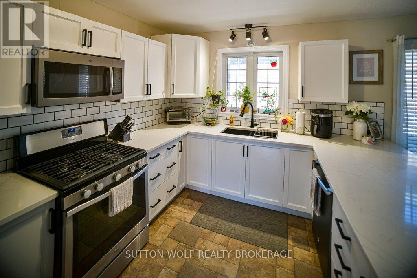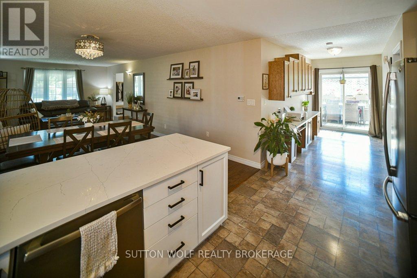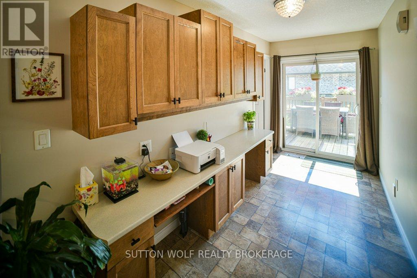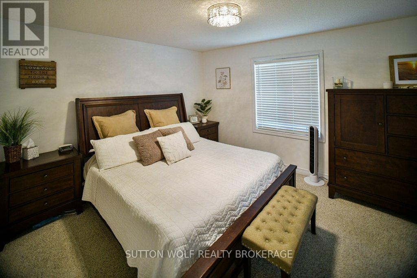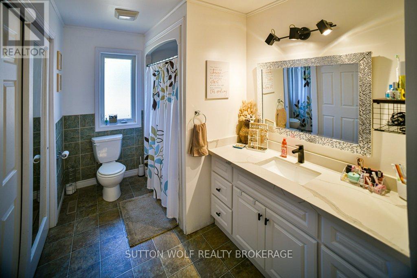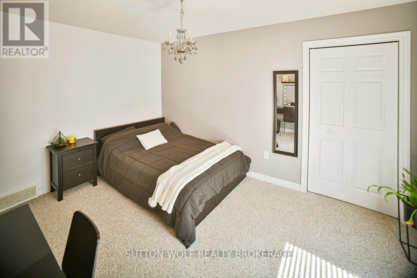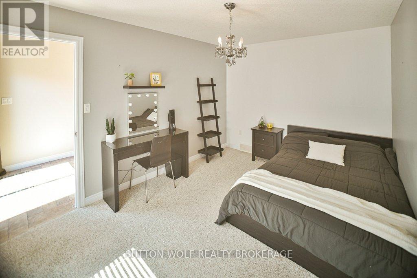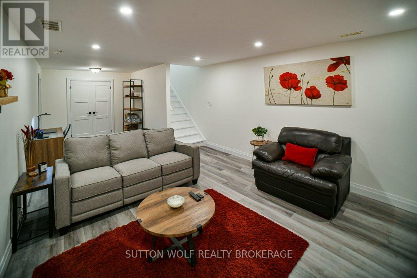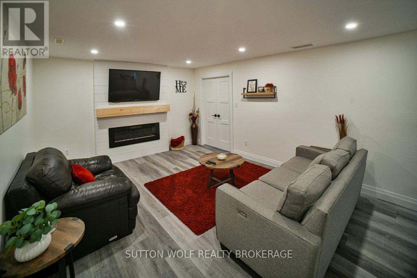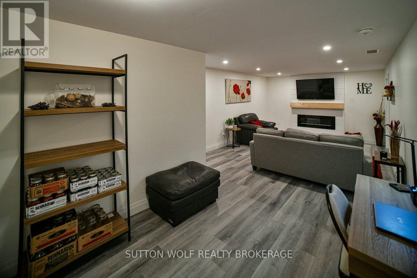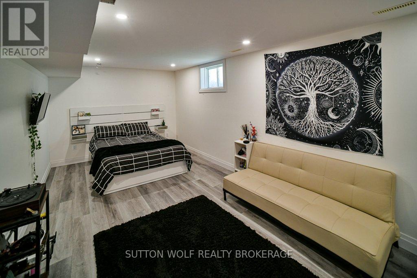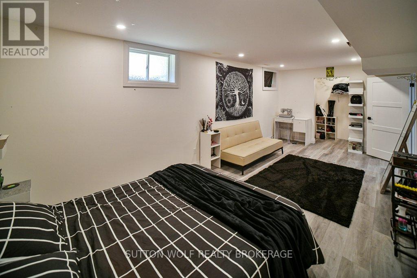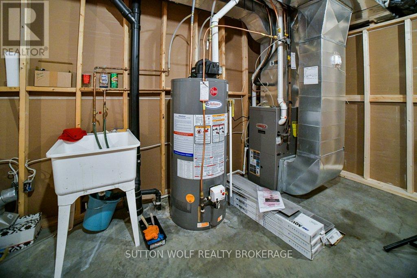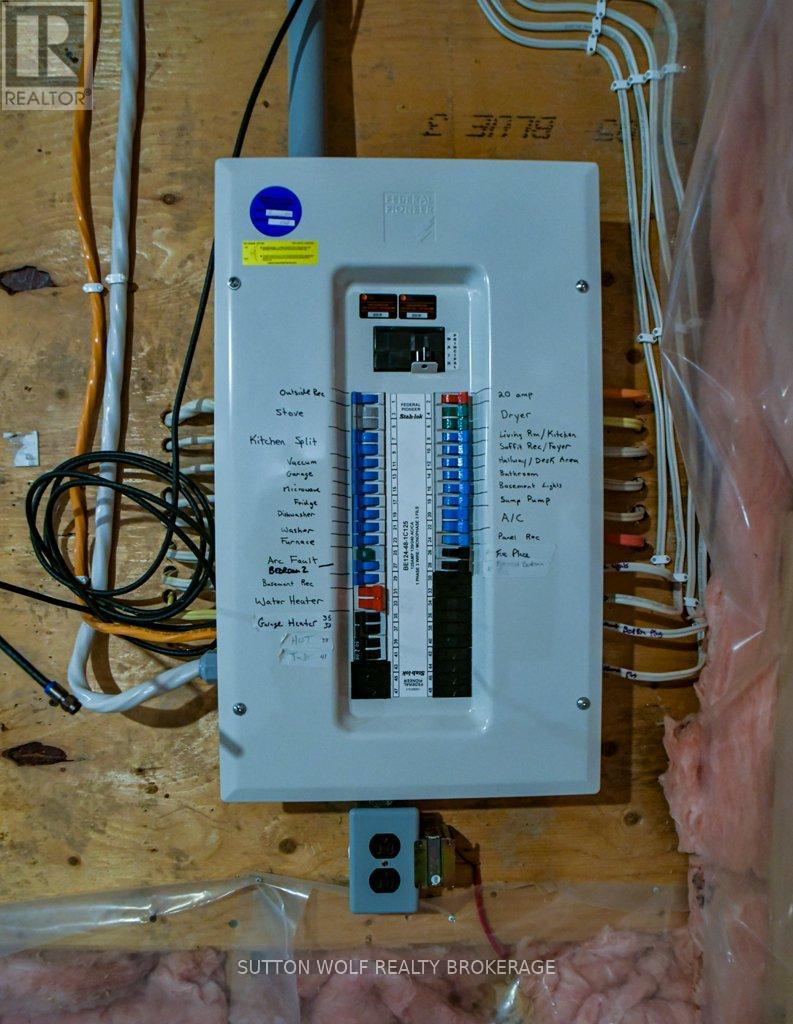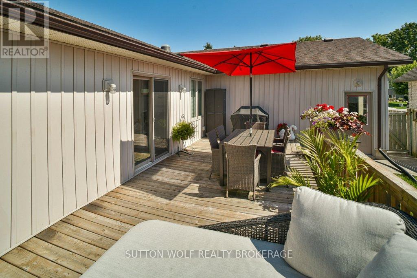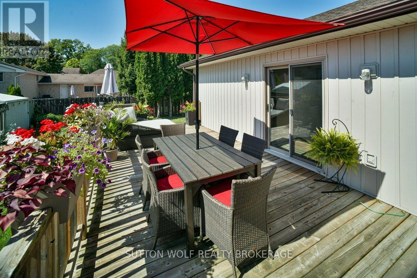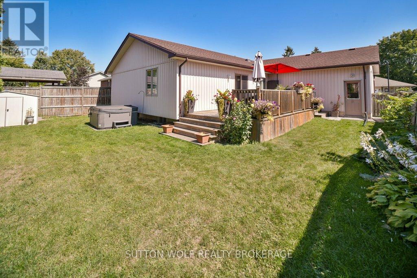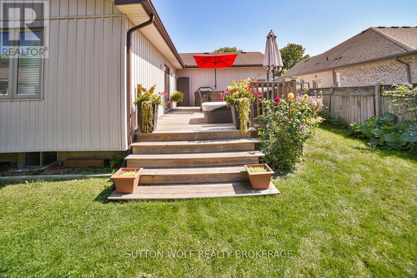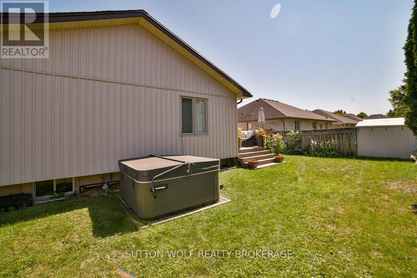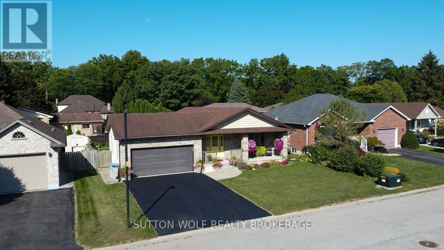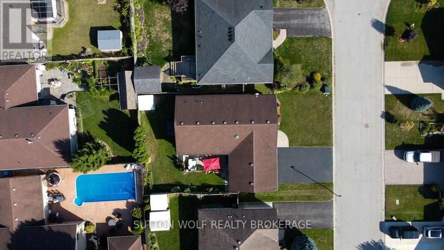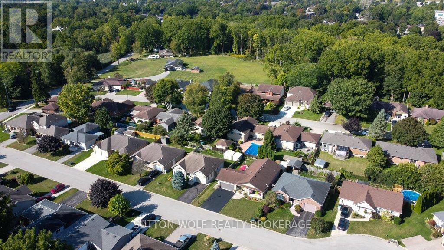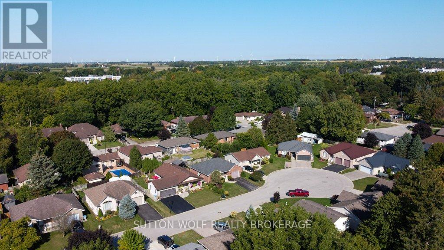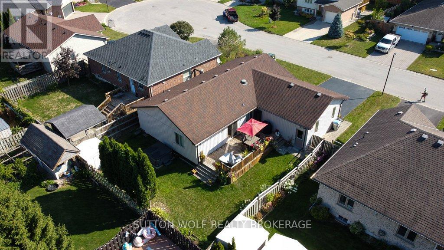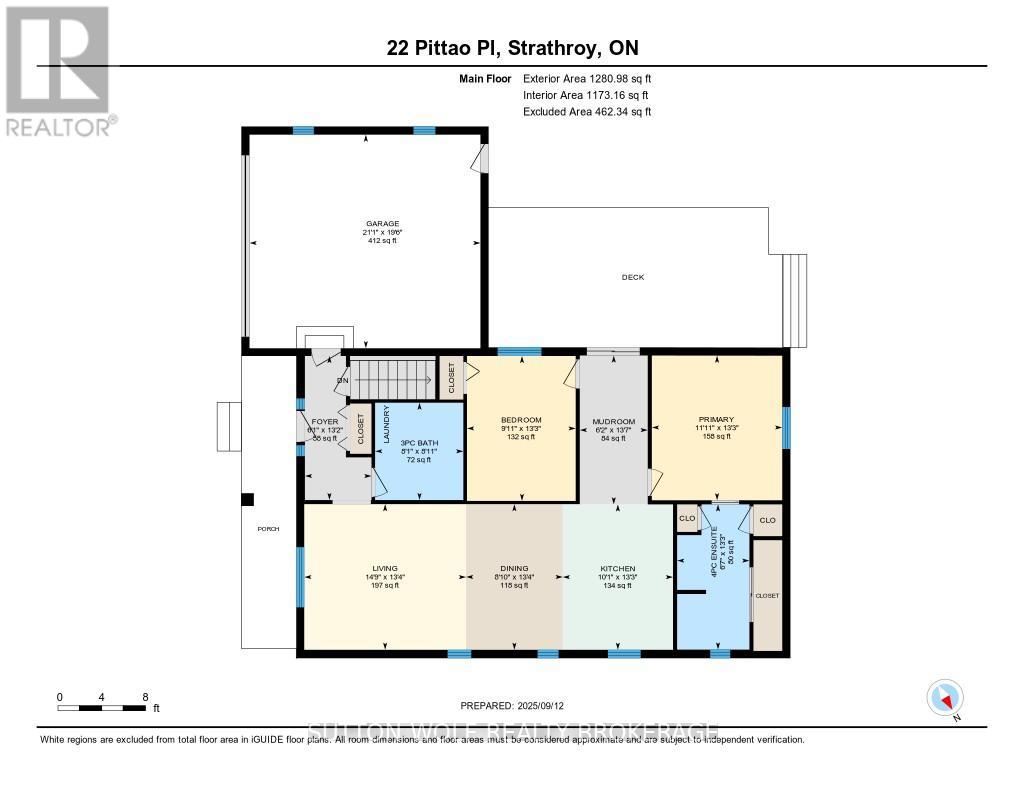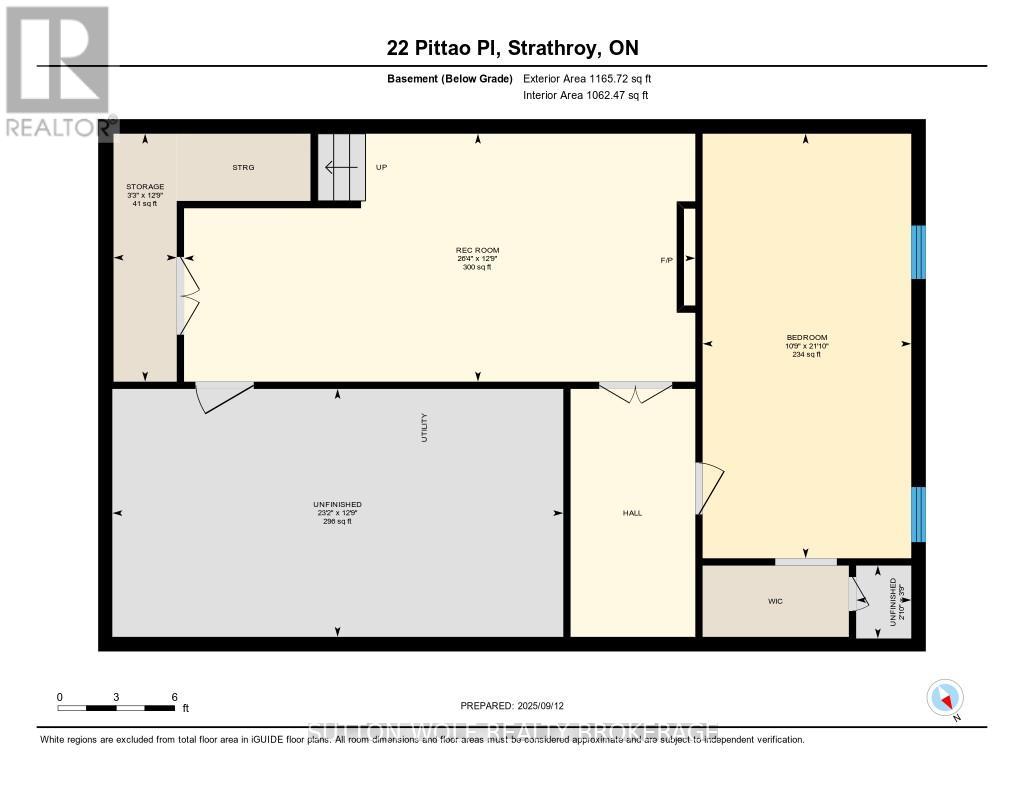22 Pittao Place Strathroy-Caradoc, Ontario N7G 4E7
$549,900
Welcome to this beautifully updated bungalow, perfectly situated on a quiet court within walking distance to downtown. Step inside to an open-concept main floor with a bright front living room overlooking the beautiful front covered porch and an updated kitchen featuring a breakfast bar peninsula, quartz countertops, and included appliances. A built-in desk area adds convenience for organization or working from home. Patio doors lead to a deck and the private backyard, ideal for entertaining. The primary bedroom offers a spacious ensuite, while main floor laundry adds everyday ease. The recently finished lower level boasts a cozy family room with an electric fireplace, a versatile den, and a large additional bedroom. Extra insulation in the walls and ceiling provides an excellent noise barrier. The heated garage with rubber flooring is a standout feature, perfect for year-round use, and the fully fenced backyard includes a handy storage shed. This home combines modern updates, comfort, and functionality in an unbeatable location ready for you to move in and enjoy. (id:59126)
Open House
This property has open houses!
12:00 pm
Ends at:2:00 pm
Property Details
| MLS® Number | X12403016 |
| Property Type | Single Family |
| Community Name | NE |
| Amenities Near By | Hospital |
| Equipment Type | Water Heater |
| Features | Flat Site, Sump Pump |
| Parking Space Total | 5 |
| Rental Equipment Type | Water Heater |
| Structure | Deck, Porch, Shed |
Building
| Bathroom Total | 2 |
| Bedrooms Above Ground | 2 |
| Bedrooms Below Ground | 1 |
| Bedrooms Total | 3 |
| Amenities | Fireplace(s) |
| Appliances | Dishwasher, Dryer, Microwave, Stove, Washer, Refrigerator |
| Architectural Style | Bungalow |
| Basement Development | Unfinished |
| Basement Type | N/a (unfinished) |
| Construction Style Attachment | Detached |
| Cooling Type | Central Air Conditioning |
| Exterior Finish | Brick, Vinyl Siding |
| Fireplace Present | Yes |
| Fireplace Total | 1 |
| Foundation Type | Poured Concrete |
| Heating Fuel | Natural Gas |
| Heating Type | Forced Air |
| Stories Total | 1 |
| Size Interior | 1,100 - 1,500 Ft2 |
| Type | House |
| Utility Water | Municipal Water |
Rooms
| Level | Type | Length | Width | Dimensions |
|---|---|---|---|---|
| Lower Level | Other | 3.89 m | 7.07 m | 3.89 m x 7.07 m |
| Lower Level | Other | 1.14 m | 0.86 m | 1.14 m x 0.86 m |
| Lower Level | Bedroom | 6.66 m | 3.27 m | 6.66 m x 3.27 m |
| Lower Level | Family Room | 3.89 m | 8.01 m | 3.89 m x 8.01 m |
| Lower Level | Other | 3.89 m | 0.99 m | 3.89 m x 0.99 m |
| Main Level | Bedroom | 4.04 m | 3.03 m | 4.04 m x 3.03 m |
| Main Level | Dining Room | 4.06 m | 2.69 m | 4.06 m x 2.69 m |
| Main Level | Foyer | 4.01 m | 1.85 m | 4.01 m x 1.85 m |
| Main Level | Kitchen | 4.05 m | 3.07 m | 4.05 m x 3.07 m |
| Main Level | Living Room | 4.06 m | 4.51 m | 4.06 m x 4.51 m |
| Main Level | Mud Room | 4.15 m | 1.89 m | 4.15 m x 1.89 m |
| Main Level | Primary Bedroom | 4.03 m | 3.63 m | 4.03 m x 3.63 m |
Land
| Acreage | No |
| Fence Type | Fenced Yard |
| Land Amenities | Hospital |
| Sewer | Sanitary Sewer |
| Size Depth | 94 Ft |
| Size Frontage | 55 Ft ,9 In |
| Size Irregular | 55.8 X 94 Ft |
| Size Total Text | 55.8 X 94 Ft |
| Zoning Description | R1 |
Parking
| Attached Garage | |
| Garage |
https://www.realtor.ca/real-estate/28861421/22-pittao-place-strathroy-caradoc-ne-ne
Contact Us
Contact us for more information

