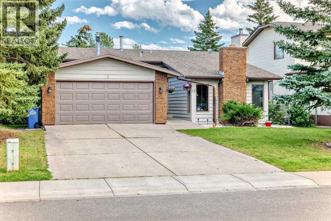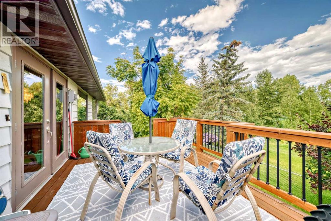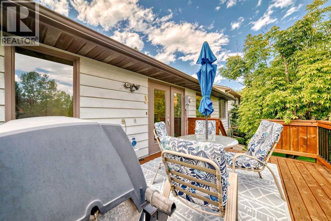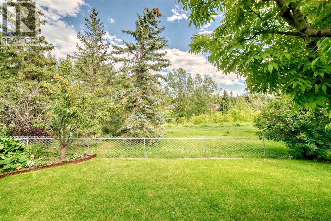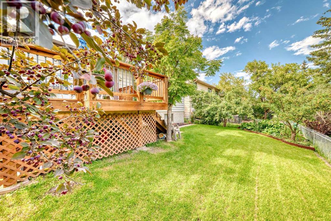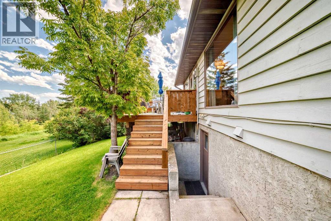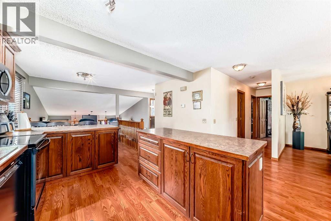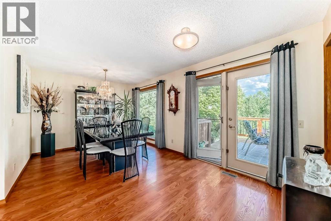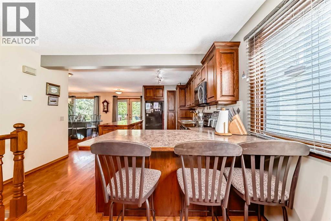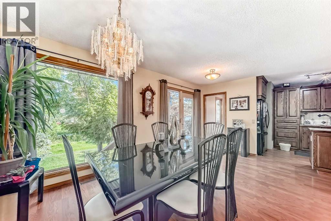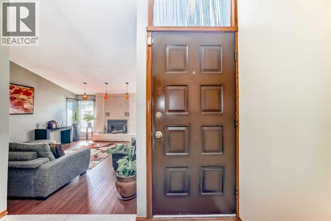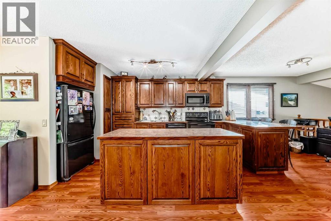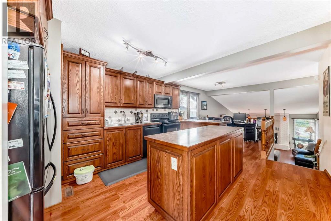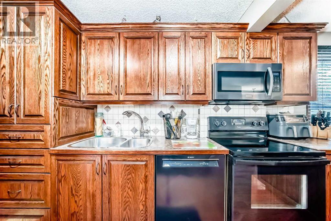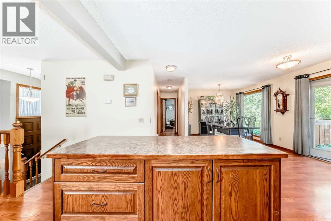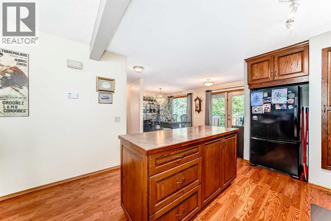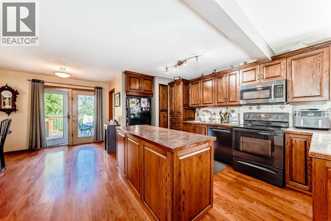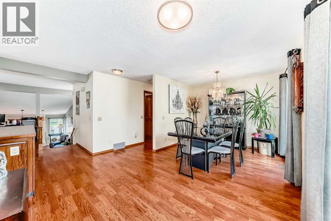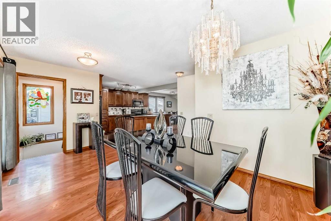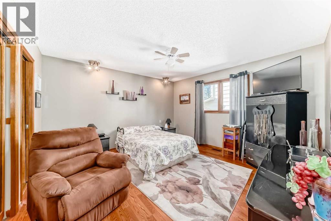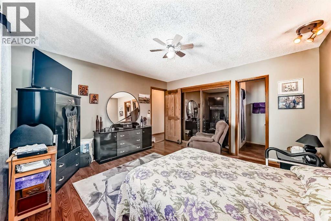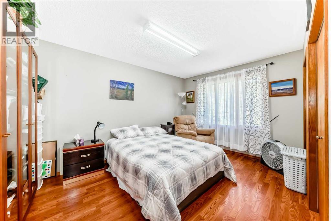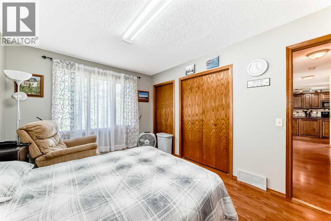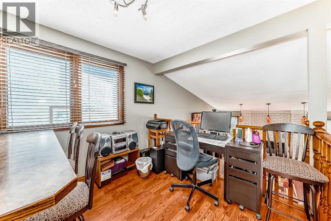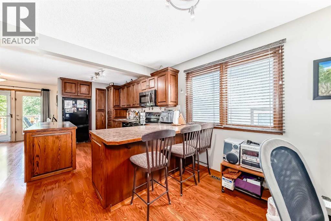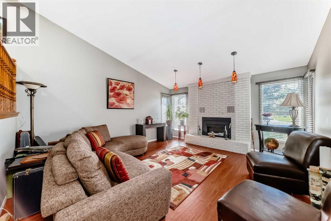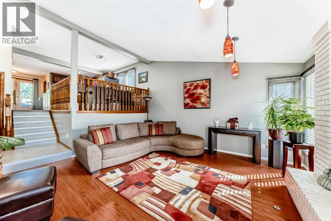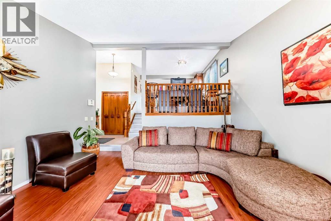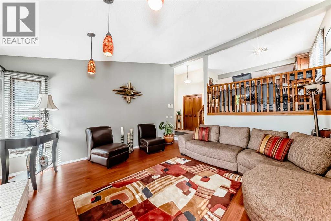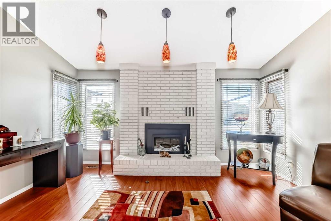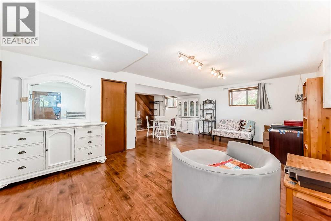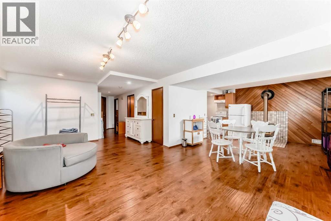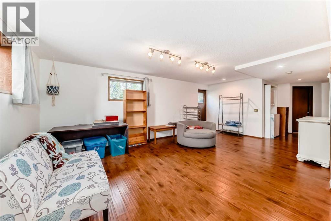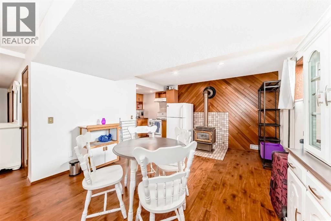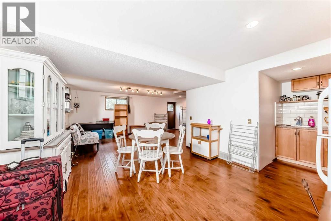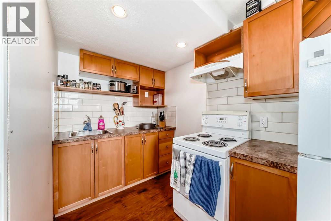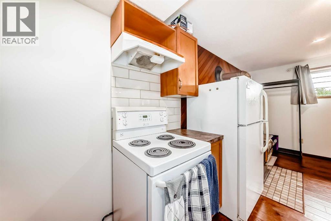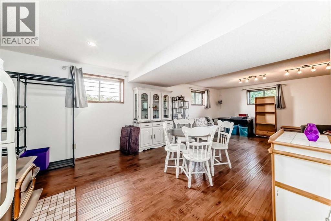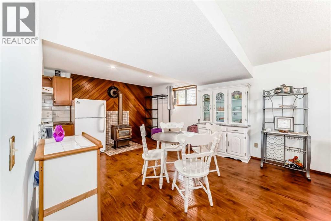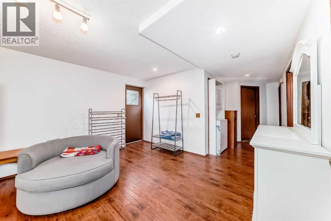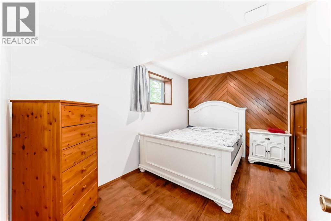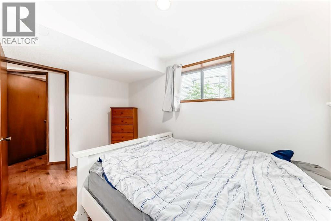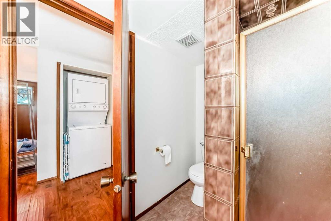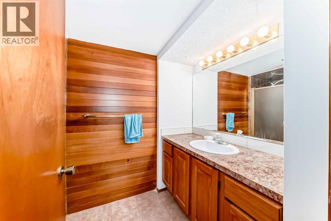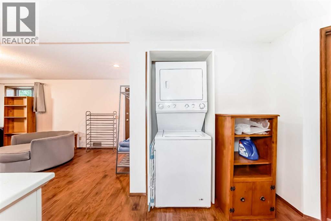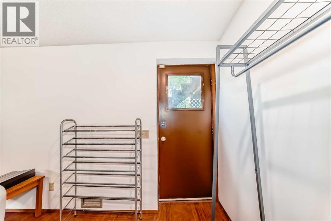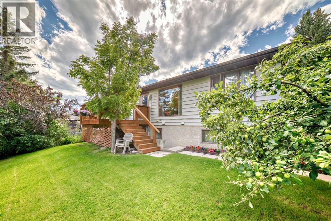Search a Street, City, Province, RP Number or MLS® Number
22 Glenhill Drive Cochrane, Alberta T4C 1G8
$739,900
MLS® Number: A2249567
OPEN HOUSE SAT.NOVEMBER 1 ! 12-3 !!Possibly the best location in town! This lovely family home backs onto Big Hill Creek park and the back yard is well treed and private with a relaxing view of the treed creek side park The apples are ready for picking !Granny smith(?),crabapples and raspberry !!Your huge deck overlooks the babbling brook and park view! There is a sheltered access to the legal basement suite . The attached double front drive garage has an extra long driveway for comfortable parking . You must see the condition and beauty of this exceptional home! Make it yours ! (check out the video) (id:59126)
Property Details
| MLS® Number | A2249567 |
| Property Type | Single Family |
| Community Name | Glenbow |
| Amenities Near By | Park, Playground, Recreation Nearby, Schools |
| Features | No Neighbours Behind |
| Parking Space Total | 6 |
| Plan | 7910598 |
| Structure | Deck |
Building
| Bathroom Total | 3 |
| Bedrooms Above Ground | 2 |
| Bedrooms Below Ground | 1 |
| Bedrooms Total | 3 |
| Appliances | Refrigerator, Range - Electric, Dishwasher, Stove, Washer/dryer Stack-up |
| Architectural Style | Bi-level |
| Basement Development | Finished |
| Basement Features | Walk-up |
| Basement Type | Full (finished) |
| Constructed Date | 1980 |
| Construction Material | Wood Frame |
| Construction Style Attachment | Detached |
| Cooling Type | None |
| Fireplace Present | Yes |
| Fireplace Total | 1 |
| Flooring Type | Carpeted, Hardwood, Tile |
| Foundation Type | Poured Concrete |
| Heating Fuel | Natural Gas |
| Heating Type | Forced Air |
| Stories Total | 1 |
| Size Interior | 1,318 Ft2 |
| Total Finished Area | 1318.2 Sqft |
| Type | House |
Rooms
| Level | Type | Length | Width | Dimensions |
|---|---|---|---|---|
| Basement | Kitchen | 5.75 Ft x 12.17 Ft | ||
| Basement | Dining Room | 12.17 Ft x 13.25 Ft | ||
| Basement | Family Room | 12.67 Ft x 20.92 Ft | ||
| Basement | 3pc Bathroom | Measurements not available | ||
| Basement | Bedroom | 8.25 Ft x 12.42 Ft | ||
| Basement | Storage | 7.17 Ft x 6.42 Ft | ||
| Basement | Laundry Room | 2.75 Ft x 2.67 Ft | ||
| Basement | Laundry Room | 15.42 Ft x 7.83 Ft | ||
| Lower Level | Living Room | 14.58 Ft x 15.58 Ft | ||
| Main Level | Primary Bedroom | 13.17 Ft x 15.75 Ft | ||
| Main Level | Bedroom | 10.08 Ft x 13.75 Ft | ||
| Main Level | 3pc Bathroom | Measurements not available | ||
| Main Level | Dining Room | 7.58 Ft x 10.08 Ft | ||
| Main Level | Other | 12.33 Ft x 16.75 Ft | ||
| Main Level | Den | 6.58 Ft x 9.08 Ft | ||
| Main Level | 4pc Bathroom | Measurements not available |
Land
| Acreage | No |
| Fence Type | Fence |
| Land Amenities | Park, Playground, Recreation Nearby, Schools |
| Landscape Features | Fruit Trees, Landscaped |
| Size Depth | 33.56 M |
| Size Frontage | 15.85 M |
| Size Irregular | 531.41 |
| Size Total | 531.41 M2|4,051 - 7,250 Sqft |
| Size Total Text | 531.41 M2|4,051 - 7,250 Sqft |
| Surface Water | Creek Or Stream |
| Zoning Description | R-ld |
Parking
| Attached Garage | 2 |
| See Remarks |
https://www.realtor.ca/real-estate/28757206/22-glenhill-drive-cochrane-glenbow
Contact Us
Contact us for more information

