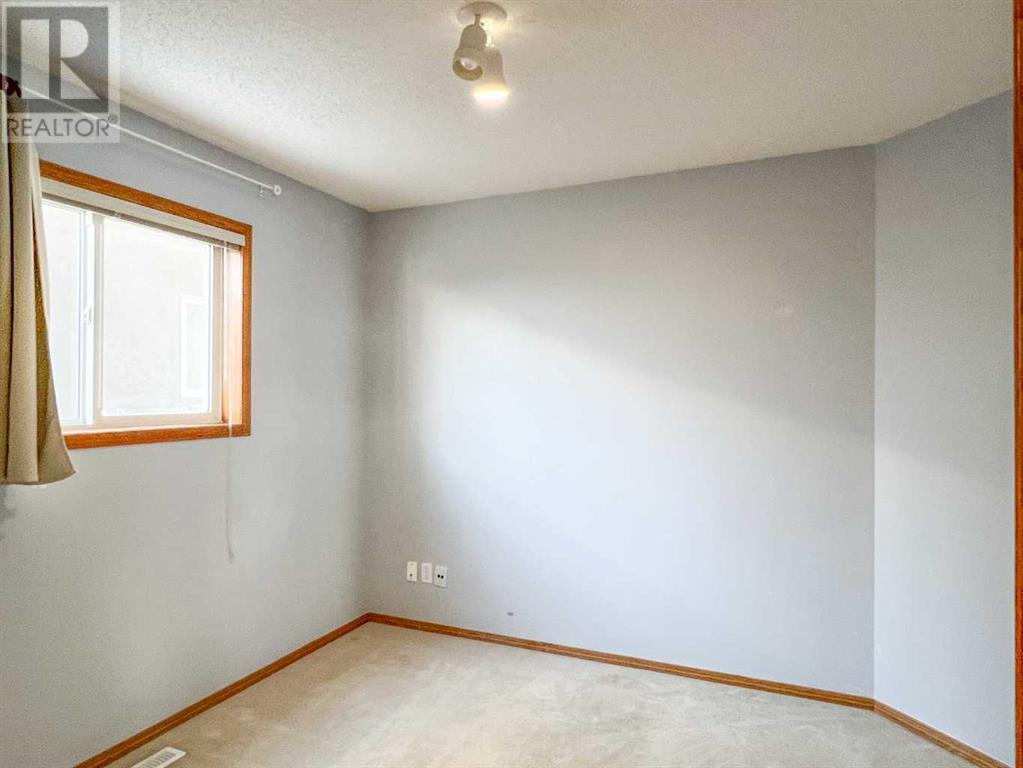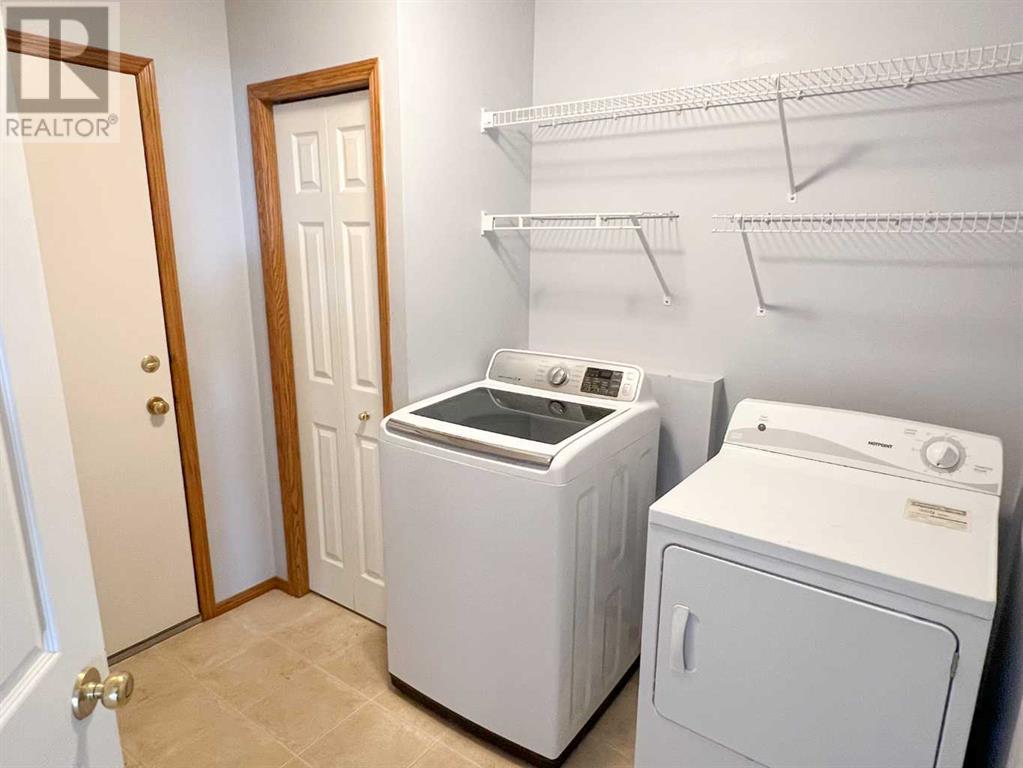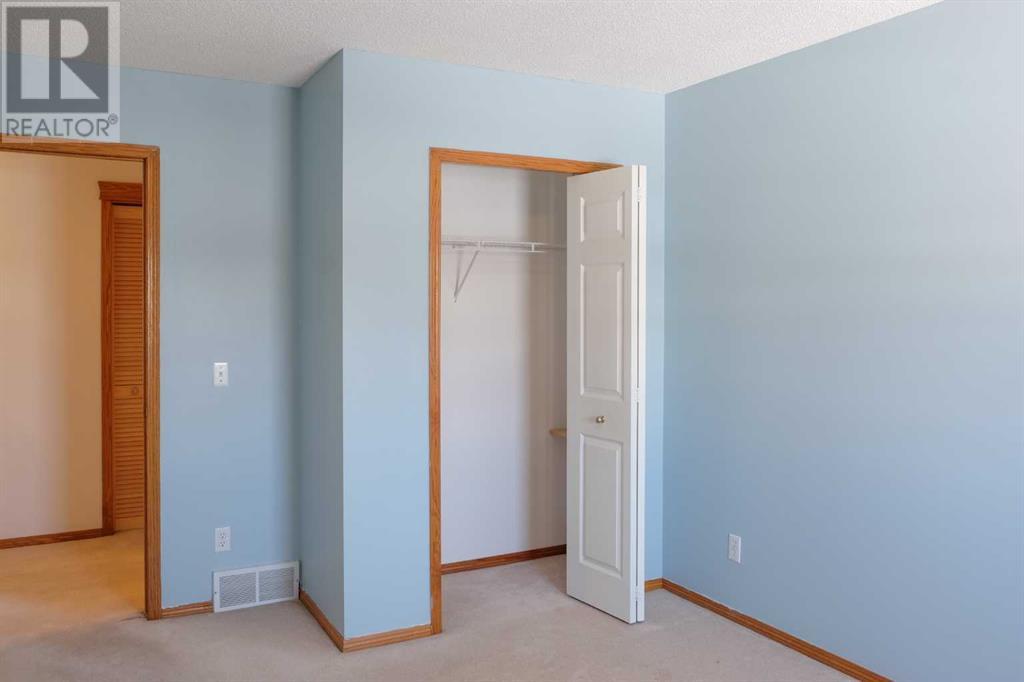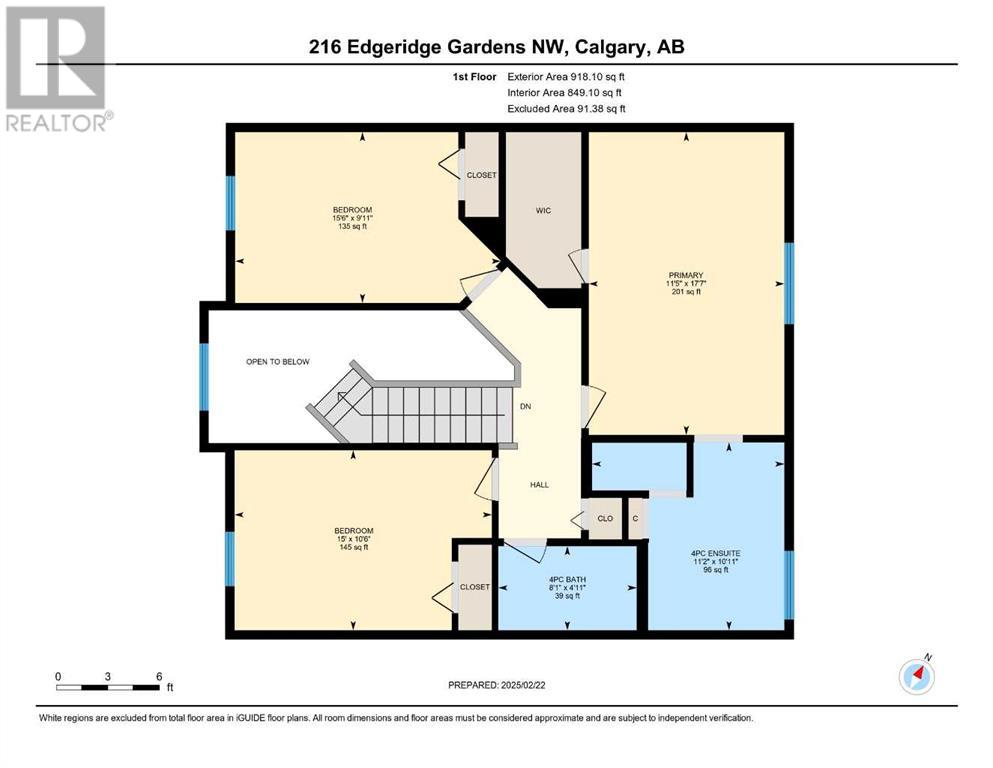216 Edgeridge Gardens Nw Calgary, Alberta T3A 5Z1
$748,880
Welcome to 216 Edgeridge Gardens NW, a great opportunity in the popular Edgemont community. This two-storey detached home is perfect for first-time home buyers or investors looking for a smart buy in a fantastic location. It features 3 spacious bedrooms upstairs and an unfinished basement, offering plenty of room and potential. The basement is a blank canvas—perfect for adding a rental or extra living space to fit your needs. Inside, the home’s original charm has been well-kept, giving you the option to move in right away or update it over time. The bright living and dining areas are ideal for family gatherings, while the cozy family room with a gas fireplace is a great spot to relax. Best of all, this home is located in one of Calgary’s top school zones, close to Edgemont School, Tom Baines Junior High, and Sir Winston Churchill High School. You’ll also be just steps from parks, transit, and shopping, with easy access to Nose Hill Park, the University of Calgary, Stoney Trail, and the airport. Plus, the home has been upgraded this month with brand-new plumbing, replacing all the Poly-B pipes for your peace of mind and long-term value.With a great price and an unbeatable location, this home is a smart choice with lots of potential. Don’t miss out—book your private showing today! (id:59126)
Open House
This property has open houses!
11:00 am
Ends at:2:00 pm
Open House Invitation - Discover Your Next Home in Edgemont! Join us for an Open House at 216 Edgeridge Gardens NW and explore this 4-bedroom, 2-storey detached home located in the highly desirable Edgemont community. Perfect for first-time home buyers and investors.
Property Details
| MLS® Number | A2196516 |
| Property Type | Single Family |
| Community Name | Edgemont |
| AmenitiesNearBy | Schools, Shopping |
| Features | Cul-de-sac |
| ParkingSpaceTotal | 2 |
| Plan | 9811112 |
Building
| BathroomTotal | 3 |
| BedroomsAboveGround | 4 |
| BedroomsTotal | 4 |
| Appliances | Refrigerator, Dishwasher, Stove, Hood Fan, Washer & Dryer |
| BasementDevelopment | Unfinished |
| BasementFeatures | Walk Out |
| BasementType | Full (unfinished) |
| ConstructedDate | 1998 |
| ConstructionMaterial | Wood Frame |
| ConstructionStyleAttachment | Detached |
| CoolingType | None |
| ExteriorFinish | Stucco |
| FireplacePresent | Yes |
| FireplaceTotal | 1 |
| FlooringType | Carpeted, Ceramic Tile, Concrete |
| FoundationType | Poured Concrete |
| HalfBathTotal | 1 |
| HeatingFuel | Natural Gas |
| HeatingType | Other, Forced Air, Hot Water |
| StoriesTotal | 2 |
| SizeInterior | 2035.9 Sqft |
| TotalFinishedArea | 2035.9 Sqft |
| Type | House |
Rooms
| Level | Type | Length | Width | Dimensions |
|---|---|---|---|---|
| Second Level | 4pc Bathroom | 10.11 M x 11.20 M | ||
| Second Level | 4pc Bathroom | 4.11 M x 8.10 M | ||
| Second Level | Bedroom | 10.60 M x 15.00 M | ||
| Second Level | Bedroom | 9.11 M x 15.60 M | ||
| Second Level | Primary Bedroom | 17.70 M x 11.50 M | ||
| Main Level | 2pc Bathroom | 5.40 M x 5.10 M | ||
| Main Level | Bedroom | 9.11 M x 10.10 M | ||
| Main Level | Breakfast | 9.60 M x 6.60 M | ||
| Main Level | Dining Room | 12.50 M x 7.11 M | ||
| Main Level | Family Room | 14.60 M x 12.50 M | ||
| Main Level | Kitchen | 17.10 M x 12.50 M | ||
| Main Level | Laundry Room | 8.20 M x 8.40 M | ||
| Main Level | Living Room | 12.00 M x 12.11 M |
Land
| Acreage | No |
| FenceType | Fence |
| LandAmenities | Schools, Shopping |
| SizeDepth | 36.77 M |
| SizeFrontage | 13.53 M |
| SizeIrregular | 435.00 |
| SizeTotal | 435 M2|4,051 - 7,250 Sqft |
| SizeTotalText | 435 M2|4,051 - 7,250 Sqft |
| ZoningDescription | R-cg |
Parking
| Attached Garage | 2 |
https://www.realtor.ca/real-estate/27943093/216-edgeridge-gardens-nw-calgary-edgemont
Tell Me More
Contact us for more information




























