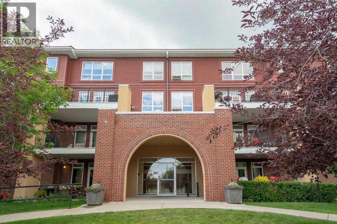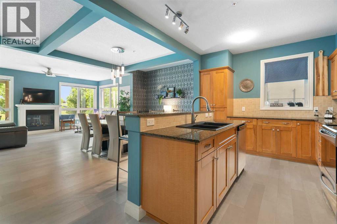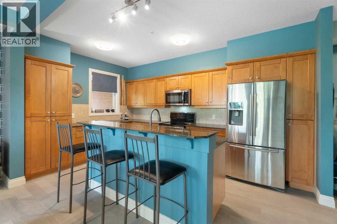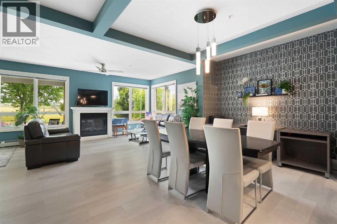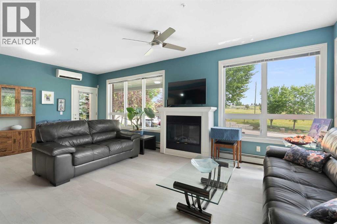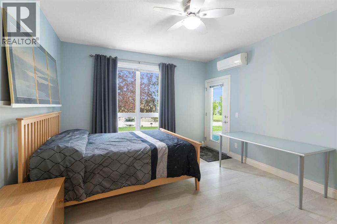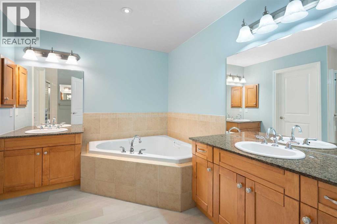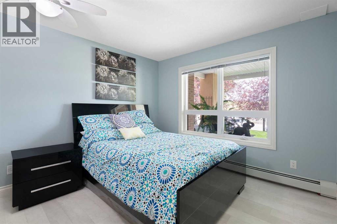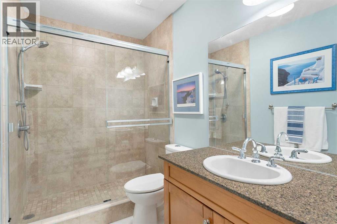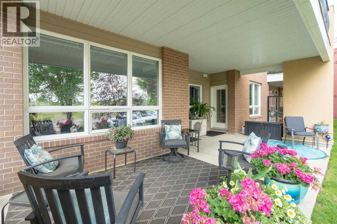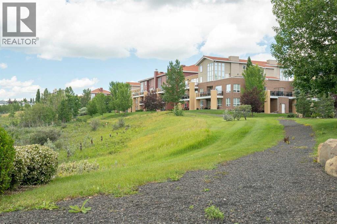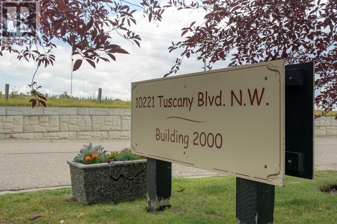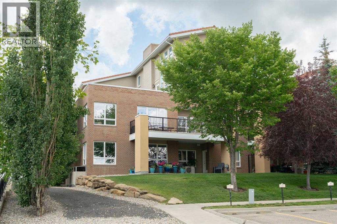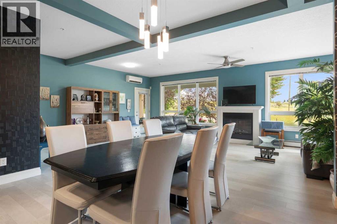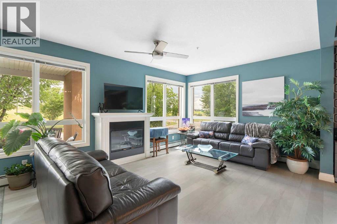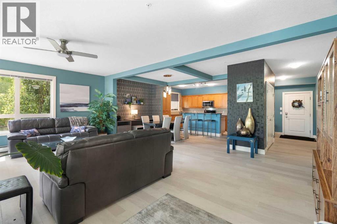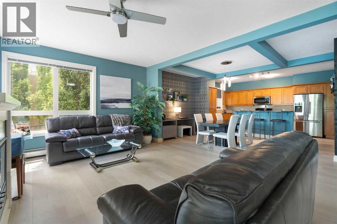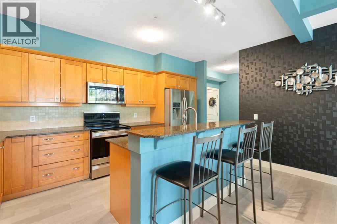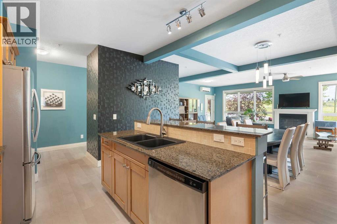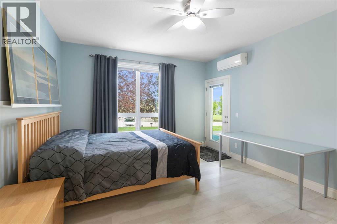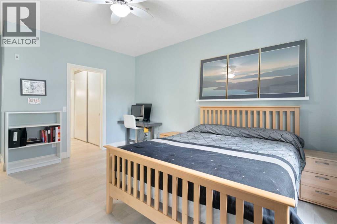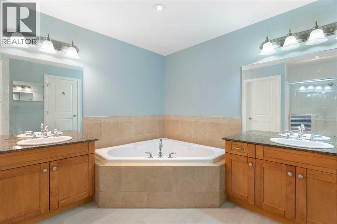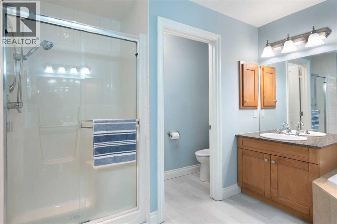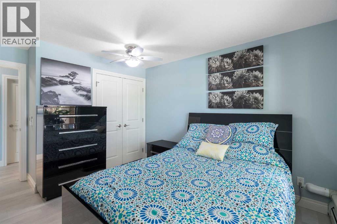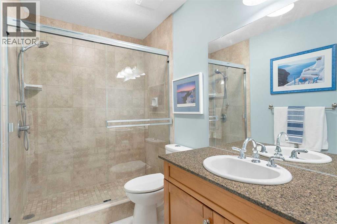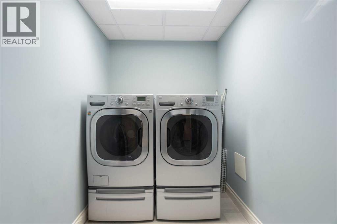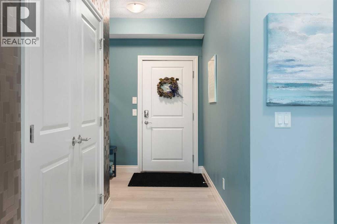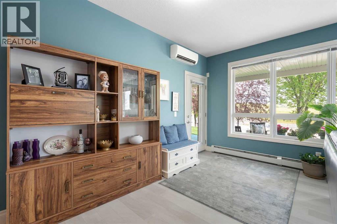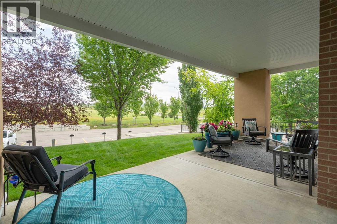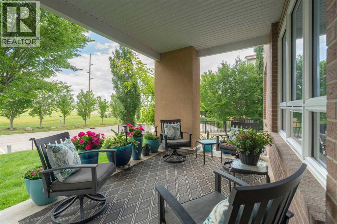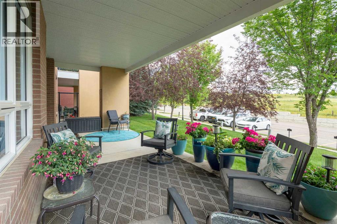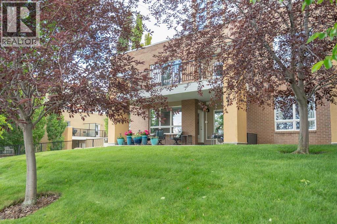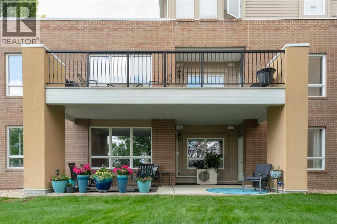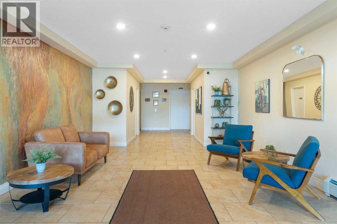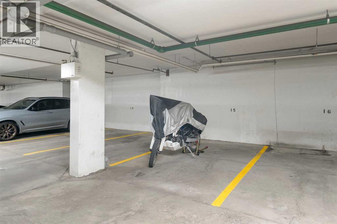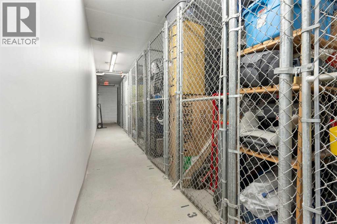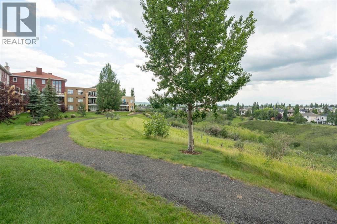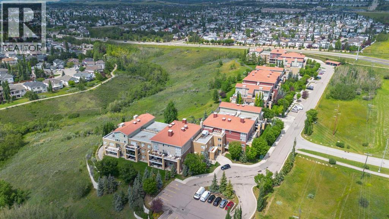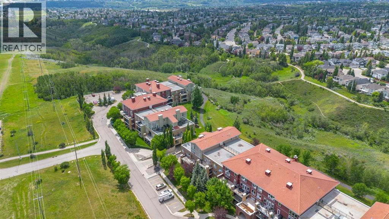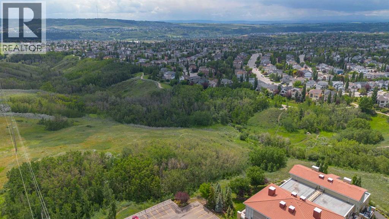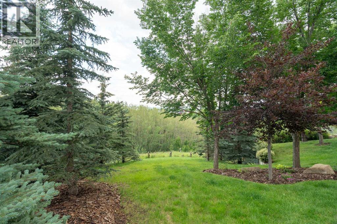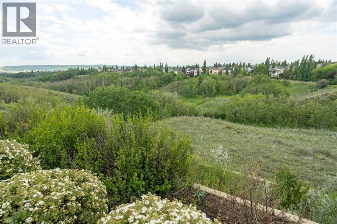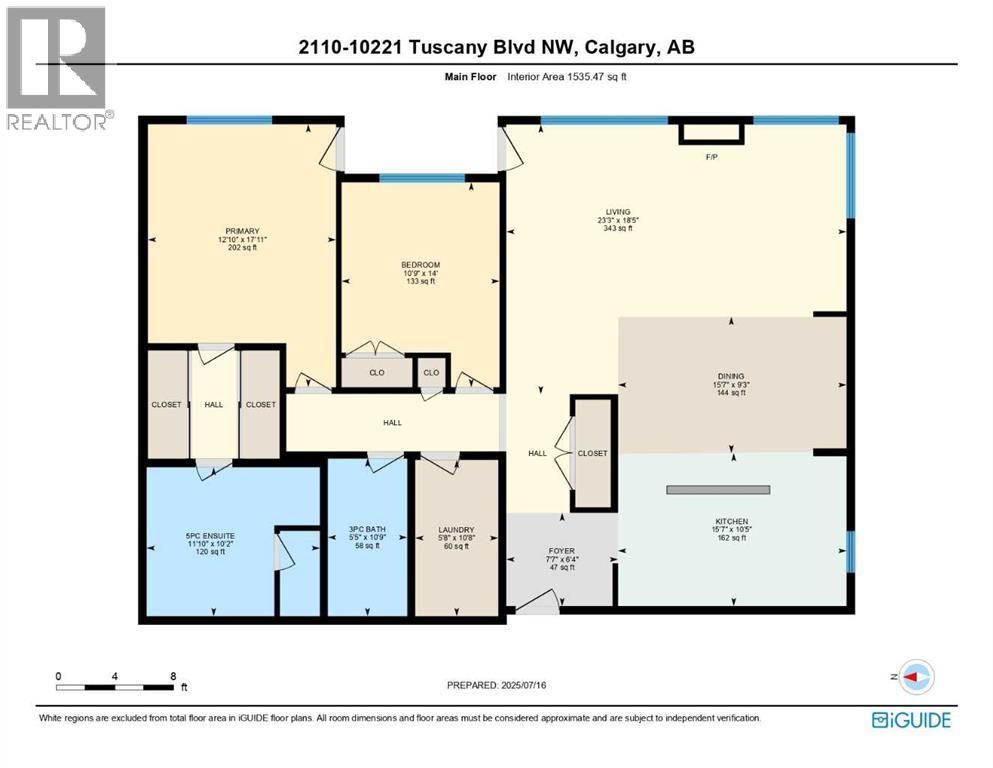2110, 10221 Tuscany Boulevard Nw Calgary, Alberta T3L 0A3
$575,000Maintenance, Condominium Amenities, Common Area Maintenance, Heat, Ground Maintenance, Parking, Property Management, Reserve Fund Contributions, Sewer, Waste Removal, Water
$840.37 Monthly
Maintenance, Condominium Amenities, Common Area Maintenance, Heat, Ground Maintenance, Parking, Property Management, Reserve Fund Contributions, Sewer, Waste Removal, Water
$840.37 MonthlyWelcome to Villa d’Este — where luxury meets lifestyle.This spacious ground-floor end unit offers over 1,500 sq. ft. of elegant living. Bathed in morning light, the east-facing layout features two generously sized bedrooms, two full bathrooms, and two titled parking stalls — including a surface stall just steps from your front door for easy grocery drop-off or guest access.Inside, enjoy the open-concept plan with 9-foot ceilings, newer luxury vinyl plank flooring throughout, a cozy gas fireplace, and large windows that frame the surrounding natural beauty. The maple kitchen is beautifully appointed with granite counters and stainless-steel appliances, flowing seamlessly into the dining and living areas.The generously sized primary suite is a true retreat, with patio access, dual walk-through closets, and a spa-like 5-piece ensuite featuring a corner soaker tub — it's a perfect place to relax and recharge. Additional features include a second full bathroom, in-unit laundry with storage, central A/C, and a separate titled storage locker for added convenience.Step out to your 23' x 10' covered patio, offering direct access to lush walking paths and tranquil ravine views — the ideal setting for your morning coffee or evening glass of wine.Ideally located just minutes from Tuscany shopping, the LRT, Crowfoot Centre, and major routes such as Crowchild and Stoney Trails. Watch the virtual tour, then book your in-person viewing for this gorgeous move-in ready luxury condo. (id:59126)
Property Details
| MLS® Number | A2235585 |
| Property Type | Single Family |
| Community Name | Tuscany |
| Amenities Near By | Park, Playground, Schools, Shopping |
| Community Features | Pets Allowed With Restrictions |
| Features | Cul-de-sac, Pvc Window, No Animal Home, No Smoking Home, Environmental Reserve, Visitable |
| Parking Space Total | 2 |
| Plan | 0714815 |
Building
| Bathroom Total | 2 |
| Bedrooms Above Ground | 2 |
| Bedrooms Total | 2 |
| Appliances | Washer, Refrigerator, Window/sleeve Air Conditioner, Dishwasher, Stove, Dryer, Microwave Range Hood Combo, Garage Door Opener |
| Constructed Date | 2007 |
| Construction Material | Wood Frame |
| Construction Style Attachment | Attached |
| Cooling Type | Central Air Conditioning, Wall Unit |
| Exterior Finish | Brick, Composite Siding, Stucco |
| Fire Protection | Full Sprinkler System |
| Fireplace Present | Yes |
| Fireplace Total | 1 |
| Flooring Type | Ceramic Tile, Vinyl Plank |
| Foundation Type | Poured Concrete |
| Heating Fuel | Natural Gas |
| Heating Type | Hot Water |
| Stories Total | 4 |
| Size Interior | 1,535 Ft2 |
| Total Finished Area | 1535 Sqft |
| Type | Apartment |
Rooms
| Level | Type | Length | Width | Dimensions |
|---|---|---|---|---|
| Main Level | Living Room | 18.42 Ft x 23.25 Ft | ||
| Main Level | Kitchen | 10.42 Ft x 15.58 Ft | ||
| Main Level | Dining Room | 9.25 Ft x 15.58 Ft | ||
| Main Level | Primary Bedroom | 17.92 Ft x 12.83 Ft | ||
| Main Level | Bedroom | 14.00 Ft x 10.75 Ft | ||
| Main Level | 5pc Bathroom | 10.17 Ft x 11.83 Ft | ||
| Main Level | 3pc Bathroom | 10.75 Ft x 5.42 Ft | ||
| Main Level | Laundry Room | 10.67 Ft x 5.67 Ft |
Land
| Acreage | No |
| Land Amenities | Park, Playground, Schools, Shopping |
| Landscape Features | Landscaped, Lawn |
| Size Total Text | Unknown |
| Zoning Description | M-c1 D75 |
Parking
| Underground |
https://www.realtor.ca/real-estate/28617011/2110-10221-tuscany-boulevard-nw-calgary-tuscany
Contact Us
Contact us for more information

