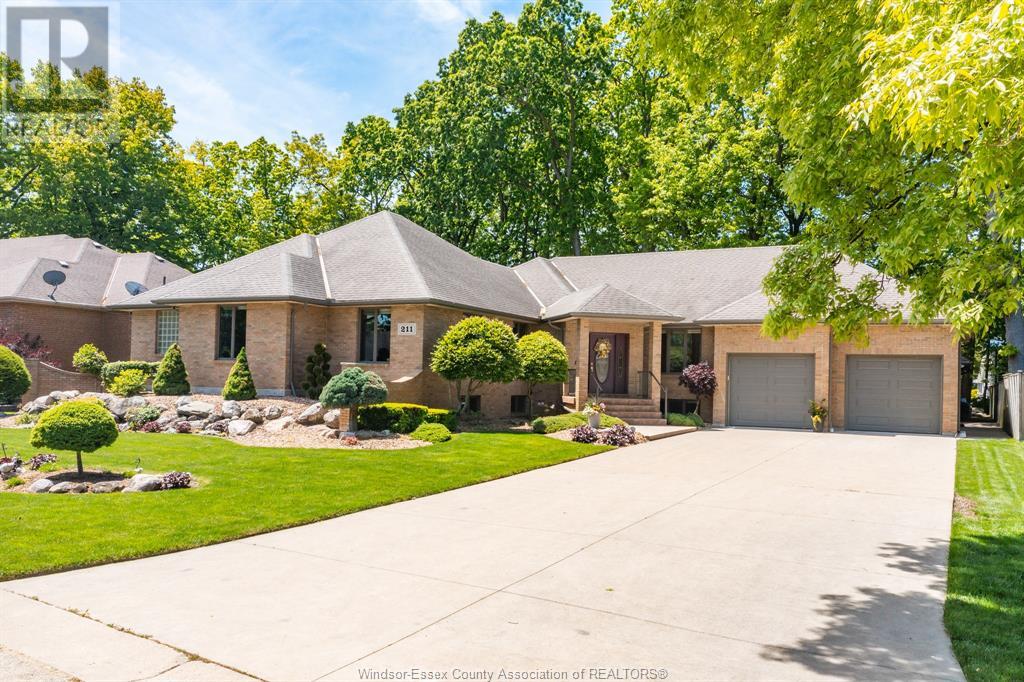211 Woodland Drive Harrow, Ontario N0R 1G0
$899,900
Experience executive living in this custom-built, original owner, full brick ranch, boasting an enviable location on the renowned wine route. Enjoy seamless access to prestigious golf courses, a bustling marina, and the serene beauty of the nearby lake, offering endless opportunities for recreation and leisure. Discover exceptional quality throughout, a testament to the 'seeing is believing' standard of this home. Featuring solid oak doors and trim on both levels, elegant tiered ceilings, silent floors, every detail exudes craftsmanship. The basement is ingeniously designed with I-beams, eliminating the need for obstructive posts, and features a massive wet bar, a multi-sided gas fireplace, and a dedicated games room. This level also includes a full bathroom and three additional bedrooms, providing ample space for family and guests. A 2 1/2 car attached garage offers a drive-through door to the backyard providing convenience for yard maintenance and ready access to the detached double plus garage/workshop. Currently outfitted as a golf simulator/video games room, this additional structure is equipped with a two-piece bath, heat, and hydro, presenting exciting potential for a second residence, extensive projects or a hobby space for a wide range of activities. Outdoor entertaining is a dream with three tiers of composite decks, including a covered section, perfect for enjoying the picturesque surroundings year-round. Bell fibre optic internet available! (id:59126)
Open House
This property has open houses!
1:00 pm
Ends at:3:00 pm
Property Details
| MLS® Number | 25016304 |
| Property Type | Single Family |
| Features | Cul-de-sac, Double Width Or More Driveway, Concrete Driveway |
Building
| Bathroom Total | 5 |
| Bedrooms Above Ground | 3 |
| Bedrooms Below Ground | 3 |
| Bedrooms Total | 6 |
| Architectural Style | Bungalow, Ranch |
| Constructed Date | 1996 |
| Construction Style Attachment | Detached |
| Cooling Type | Central Air Conditioning |
| Exterior Finish | Aluminum/vinyl, Brick |
| Fireplace Fuel | Gas |
| Fireplace Present | Yes |
| Fireplace Type | Direct Vent |
| Flooring Type | Carpeted, Ceramic/porcelain, Hardwood |
| Foundation Type | Concrete |
| Half Bath Total | 2 |
| Heating Fuel | Natural Gas |
| Heating Type | Forced Air, Furnace, Heat Recovery Ventilation (hrv) |
| Stories Total | 1 |
| Size Interior | 2,500 Ft2 |
| Total Finished Area | 2500 Sqft |
| Type | House |
Rooms
| Level | Type | Length | Width | Dimensions |
|---|---|---|---|---|
| Basement | Utility Room | Measurements not available | ||
| Basement | Bedroom | Measurements not available | ||
| Basement | Bedroom | Measurements not available | ||
| Basement | Bedroom | Measurements not available | ||
| Basement | Games Room | Measurements not available | ||
| Basement | Family Room/fireplace | Measurements not available | ||
| Lower Level | 3pc Bathroom | Measurements not available | ||
| Main Level | 2pc Bathroom | Measurements not available | ||
| Main Level | 4pc Bathroom | Measurements not available | ||
| Main Level | 6pc Ensuite Bath | Measurements not available | ||
| Main Level | Office | Measurements not available | ||
| Main Level | Laundry Room | Measurements not available | ||
| Main Level | Bedroom | Measurements not available | ||
| Main Level | Bedroom | Measurements not available | ||
| Main Level | Primary Bedroom | Measurements not available | ||
| Main Level | Dining Room | Measurements not available | ||
| Main Level | Kitchen | Measurements not available | ||
| Main Level | Living Room/fireplace | Measurements not available |
Land
| Acreage | No |
| Landscape Features | Landscaped |
| Size Irregular | 93.9 X 178.48 / 0.363 Ac |
| Size Total Text | 93.9 X 178.48 / 0.363 Ac |
| Zoning Description | Res |
Parking
| Attached Garage | |
| Garage |
https://www.realtor.ca/real-estate/28537976/211-woodland-drive-harrow
Contact Us
Contact us for more information





















































