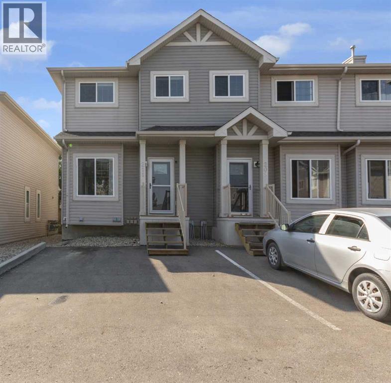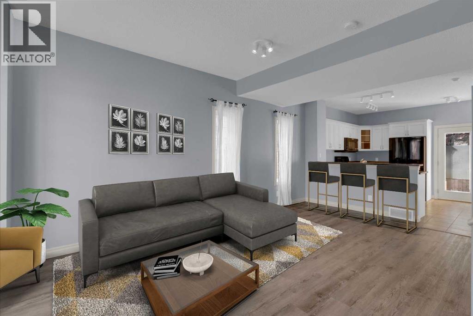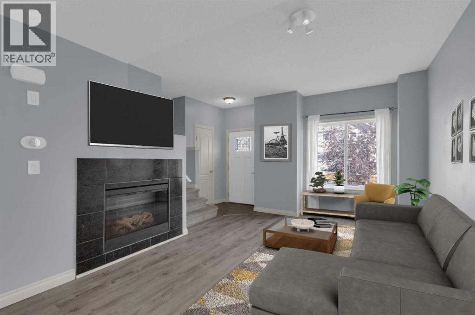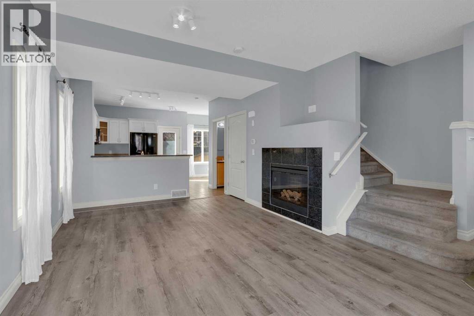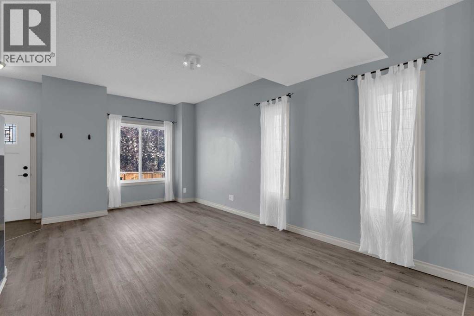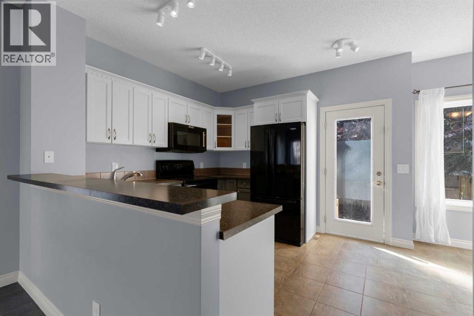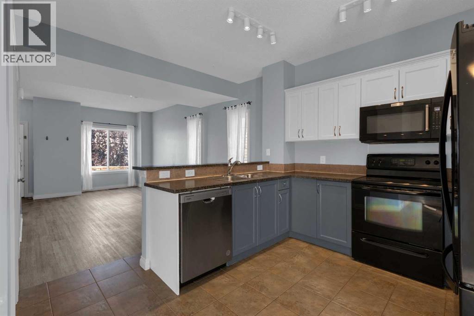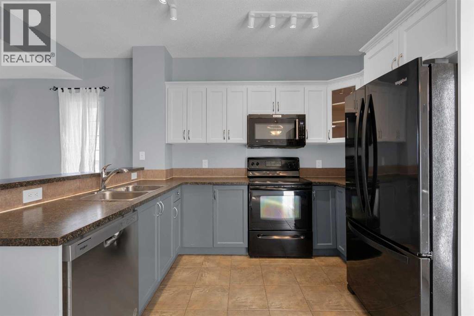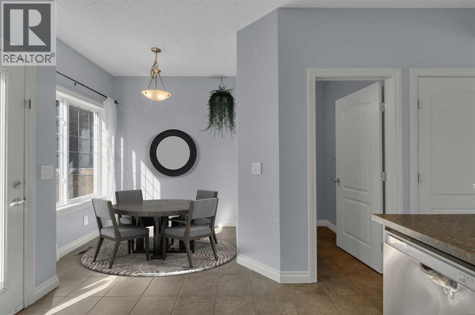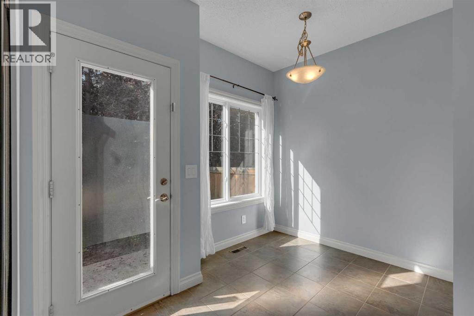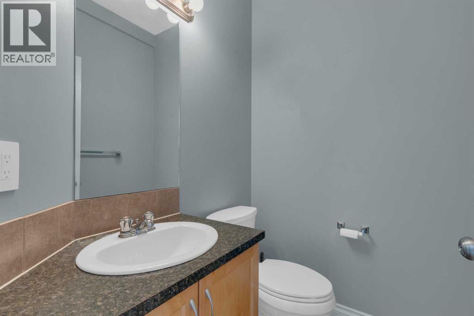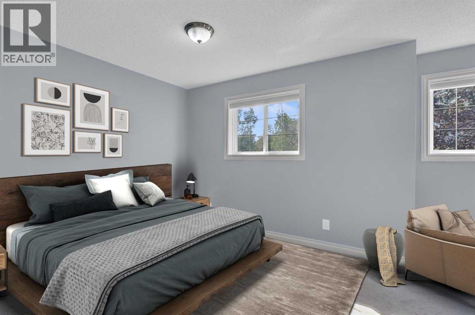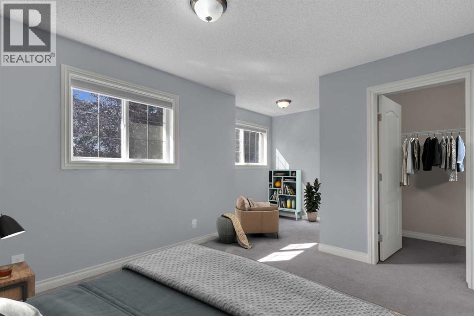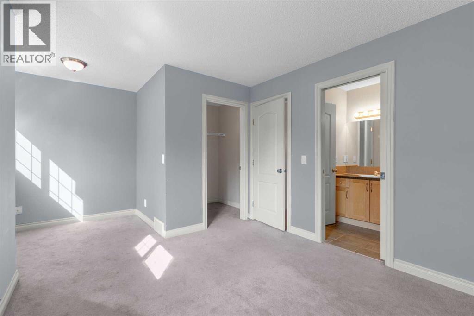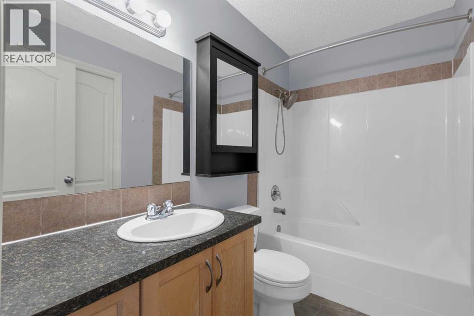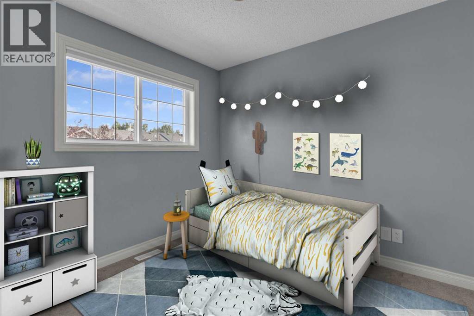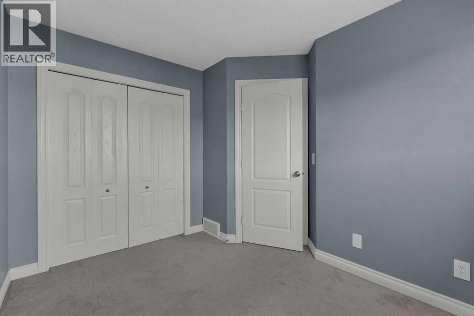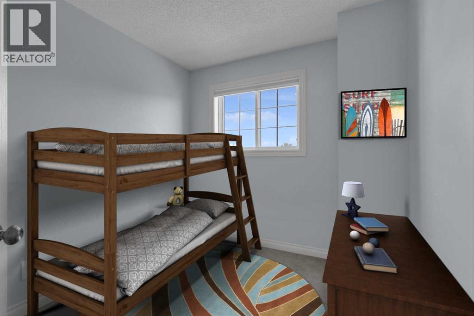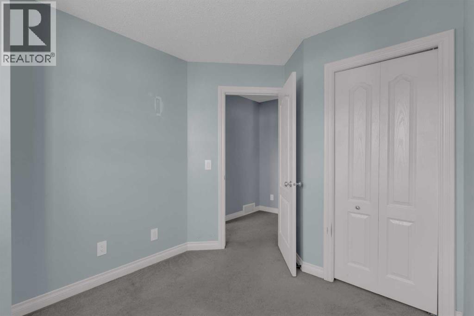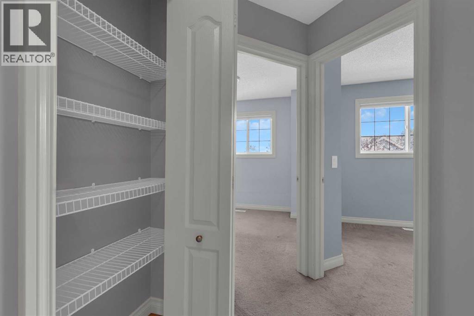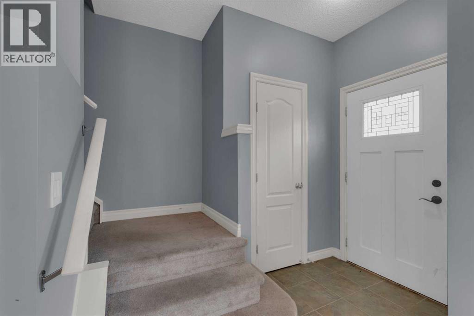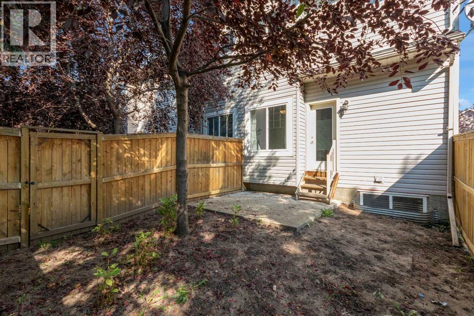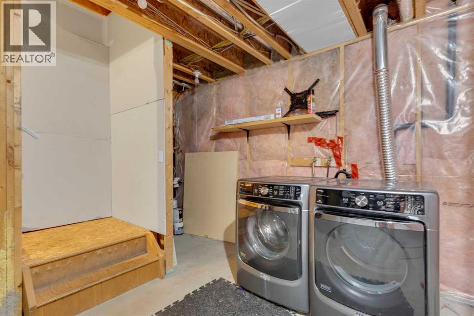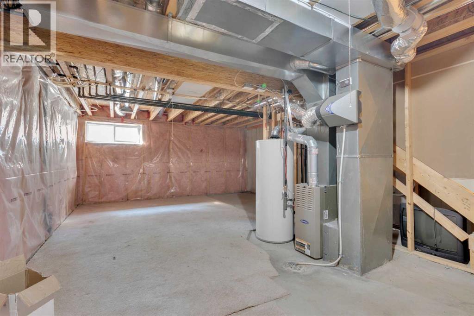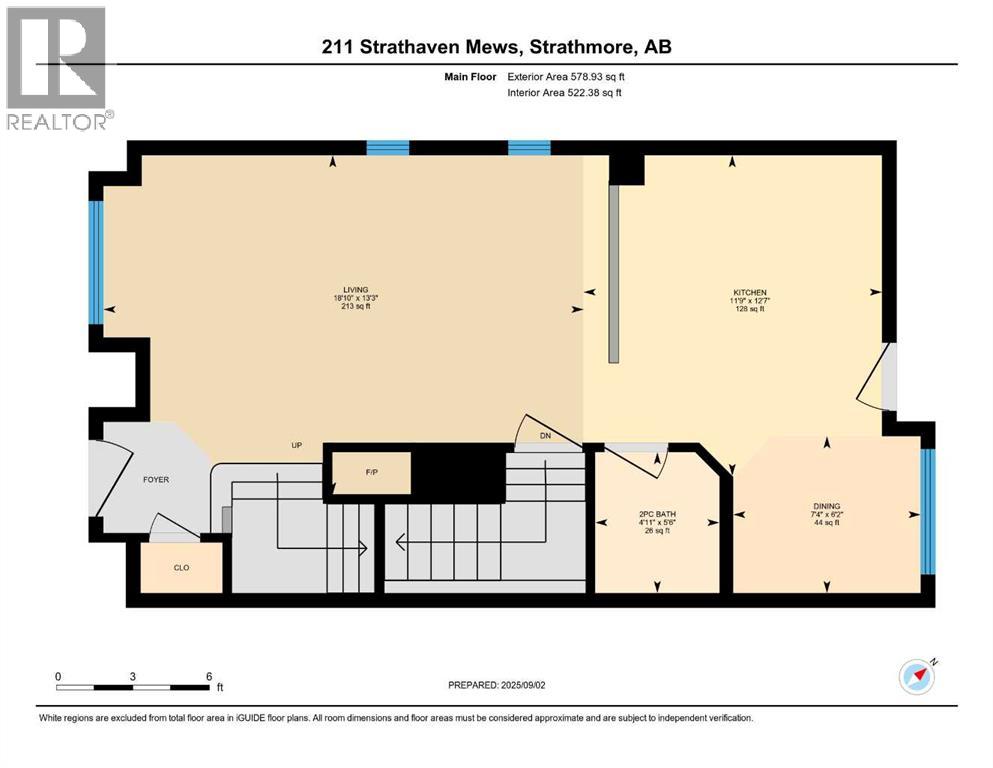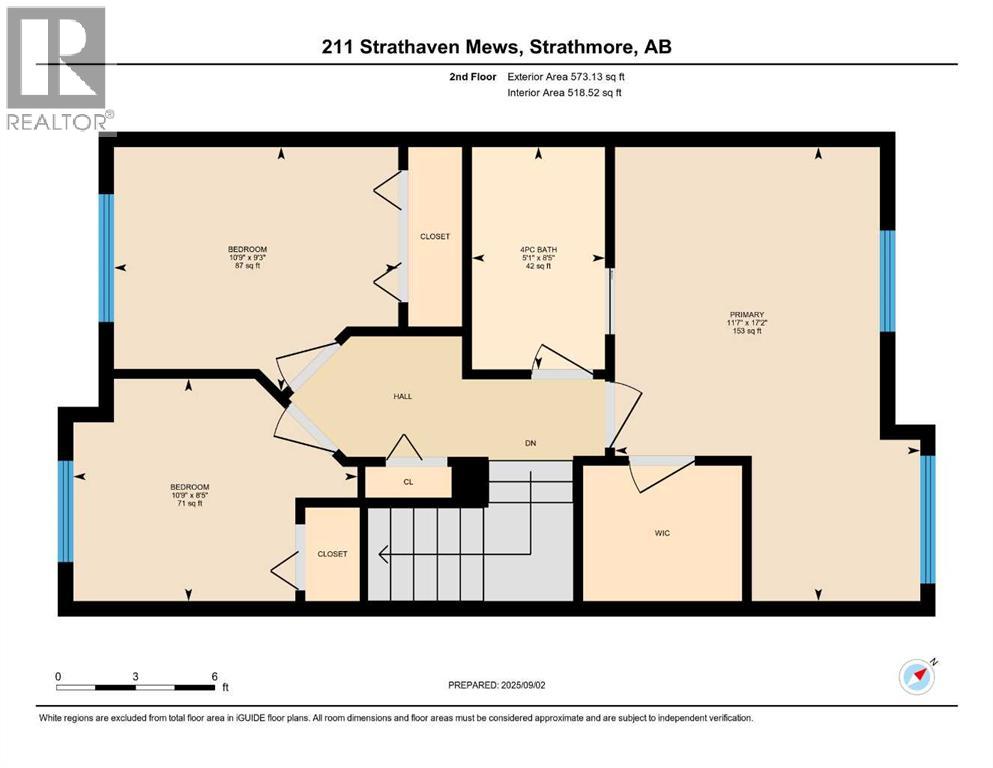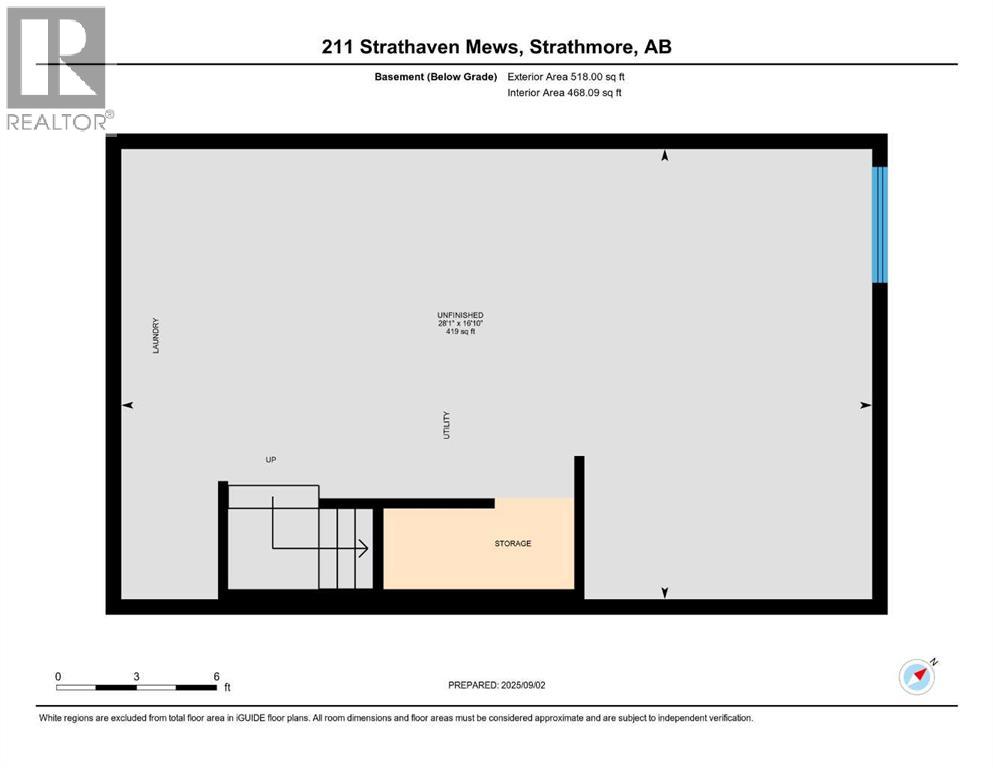211 Strathaven Mews Strathmore, Alberta T1P 1P4
$279,900Maintenance, Common Area Maintenance, Insurance, Parking, Property Management, Waste Removal
$288.54 Monthly
Maintenance, Common Area Maintenance, Insurance, Parking, Property Management, Waste Removal
$288.54 MonthlyEND UNIT! 3 bedrooms, 1.5 bathrooms, 2 PARKING STALLS & LOW FEES! With freshly cleaned carpets, a new coat of paint, a perfect layout and a cute backyard this home has it all! Stepping inside the front entrance you are welcomed by a bright and airy open-concept layout with modern finishings/colours, 9 foot ceilings and huge windows that fill the home with natural light throughout the day. The living area has plenty of space for big comfy furniture to watch movies or relax in front of the fireplace. The U-shaped kitchen features ample counter space and seating for guests, plenty of cabinetry and a new dishwasher. Adjacent to the kitchen is a dining area with a lovely window that overlooks the south-facing backyard, this nook is the coziest spot for morning coffee! This area also leads to a fenced backyard with a large mature tree that provides privacy to enjoy summer evenings on the (concrete) patio. The main floor is completed with a 2 piece powder room and a coat closet at the front door. On the south side of the second level you will find a huge primary bedroom with an awesome flex area that would make a perfect reading nook or glam station. This private retreat overlooks the backyard, boasts a big walk-in closet, and features a cheater ensuite door to a four piece bathroom with deep soaker tub. The second level is completed by two more bedrooms on the north side of the home (nicely separated from the primary bedroom) and large linen closet. The basement houses a newer washer and dryer, and features a big window and bathroom rough-in for future development. Right outside the door are two parking stalls with plug-in and plenty of visitor parking. This home is a 5 minute walk to the elementary school and a 3 minute drive to all amenities such as health services, rec center/pool, arena, groceries, hardware stores and retail. BONUS: hot water tank replaced in 2024. (id:59126)
Property Details
| MLS® Number | A2248839 |
| Property Type | Single Family |
| Community Name | Strathaven |
| Amenities Near By | Park, Playground, Schools, Shopping |
| Community Features | Pets Allowed |
| Features | Pvc Window, No Animal Home, No Smoking Home, Level, Parking |
| Parking Space Total | 2 |
| Plan | 0612053 |
Building
| Bathroom Total | 2 |
| Bedrooms Above Ground | 3 |
| Bedrooms Total | 3 |
| Appliances | Refrigerator, Dishwasher, Stove, Microwave Range Hood Combo, Window Coverings, Washer & Dryer |
| Basement Development | Unfinished |
| Basement Type | Full (unfinished) |
| Constructed Date | 2006 |
| Construction Material | Wood Frame |
| Construction Style Attachment | Attached |
| Cooling Type | None |
| Exterior Finish | Vinyl Siding |
| Fireplace Present | Yes |
| Fireplace Total | 1 |
| Flooring Type | Carpeted, Laminate, Tile |
| Foundation Type | Poured Concrete |
| Half Bath Total | 1 |
| Heating Fuel | Natural Gas |
| Heating Type | Forced Air |
| Stories Total | 2 |
| Size Interior | 1,152 Ft2 |
| Total Finished Area | 1152 Sqft |
| Type | Row / Townhouse |
Rooms
| Level | Type | Length | Width | Dimensions |
|---|---|---|---|---|
| Second Level | Primary Bedroom | 17.17 Ft x 11.58 Ft | ||
| Second Level | Bedroom | 10.75 Ft x 9.25 Ft | ||
| Second Level | Bedroom | 10.75 Ft x 8.42 Ft | ||
| Second Level | 4pc Bathroom | 8.42 Ft x 5.08 Ft | ||
| Basement | Other | 28.08 Ft x 16.83 Ft | ||
| Main Level | Living Room | 18.83 Ft x 13.25 Ft | ||
| Main Level | Kitchen | 12.58 Ft x 11.75 Ft | ||
| Main Level | Dining Room | 7.33 Ft x 6.17 Ft | ||
| Main Level | 2pc Bathroom | 5.50 Ft x 4.92 Ft |
Land
| Acreage | No |
| Fence Type | Fence |
| Land Amenities | Park, Playground, Schools, Shopping |
| Size Depth | 22.85 M |
| Size Frontage | 6.84 M |
| Size Irregular | 156.30 |
| Size Total | 156.3 M2|0-4,050 Sqft |
| Size Total Text | 156.3 M2|0-4,050 Sqft |
| Zoning Description | R2 |
Parking
| Visitor Parking | |
| Other |
https://www.realtor.ca/real-estate/28994126/211-strathaven-mews-strathmore-strathaven
Contact Us
Contact us for more information

