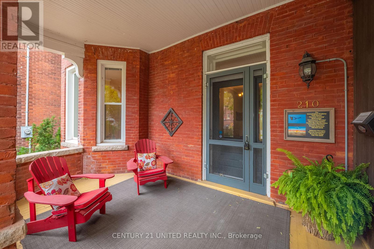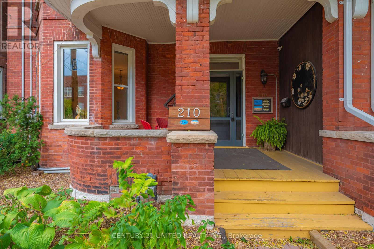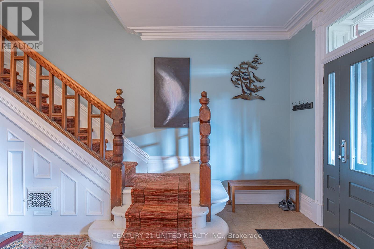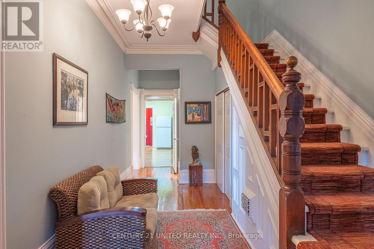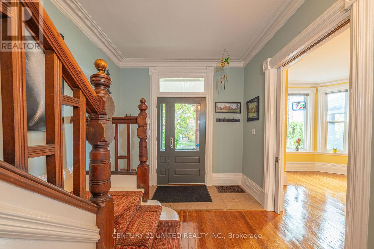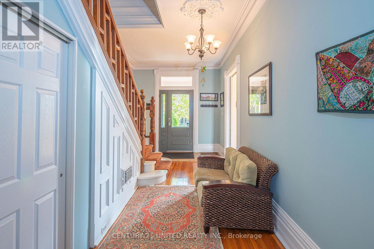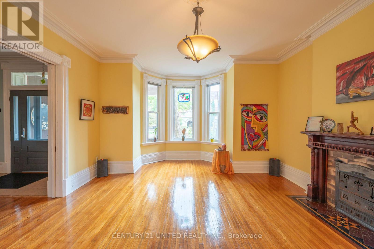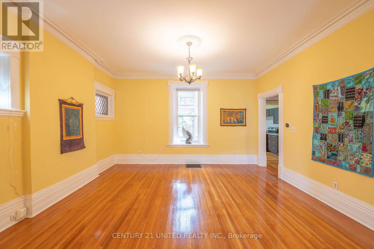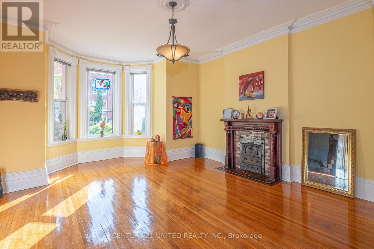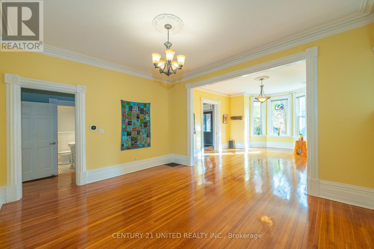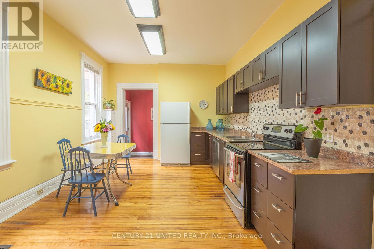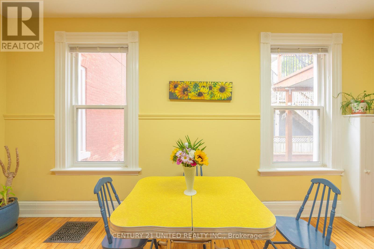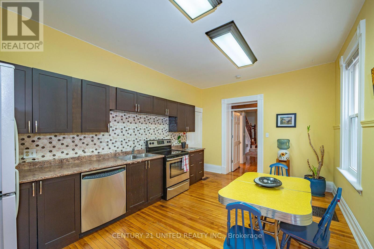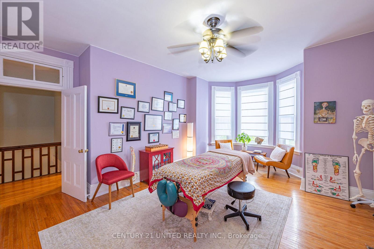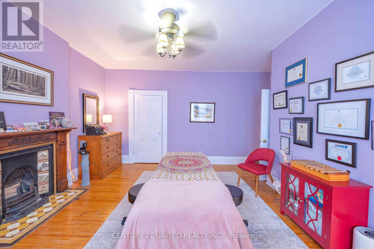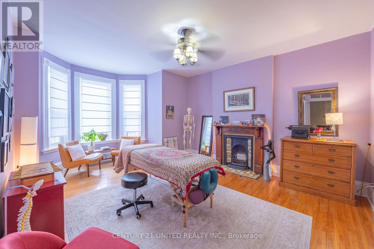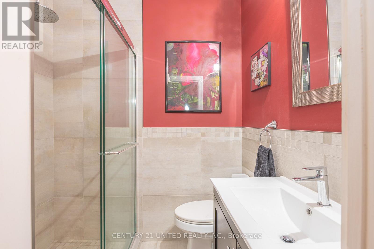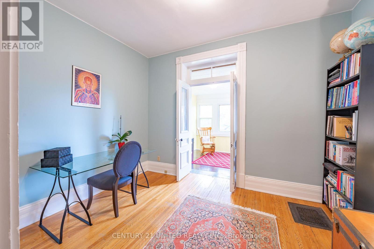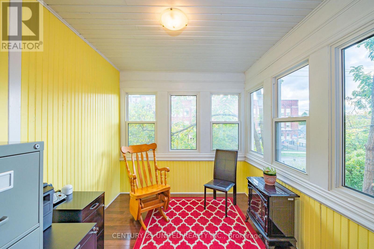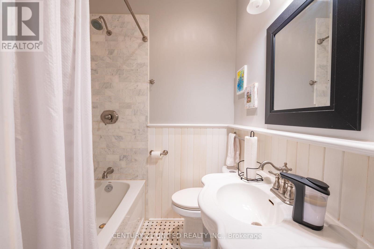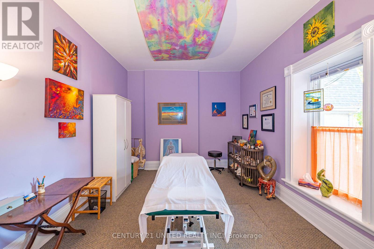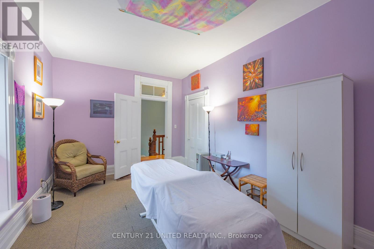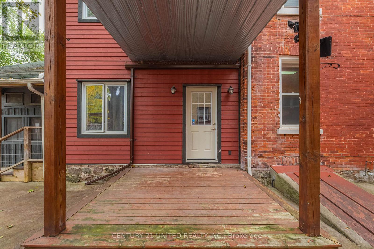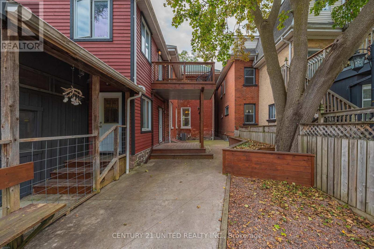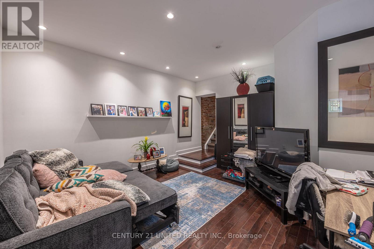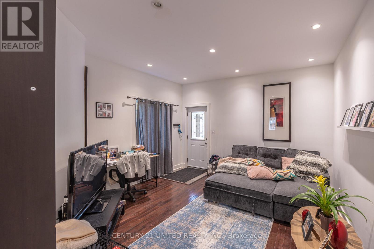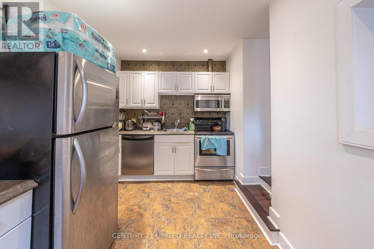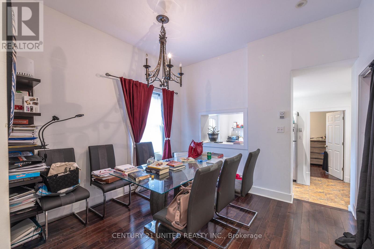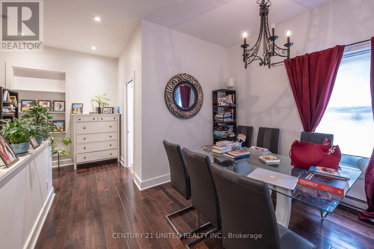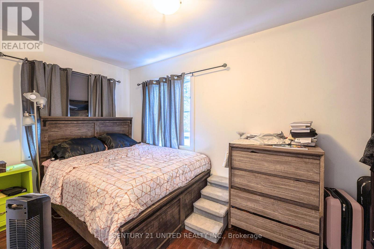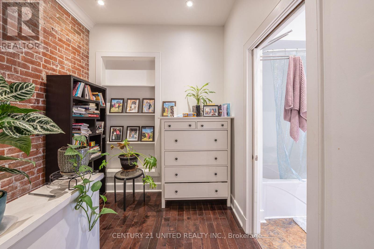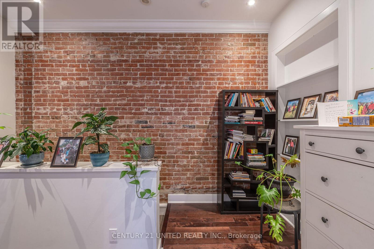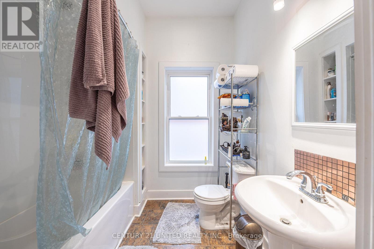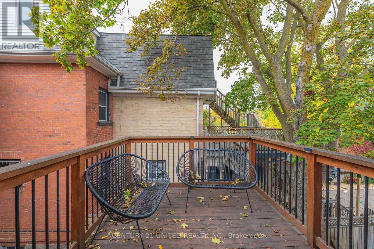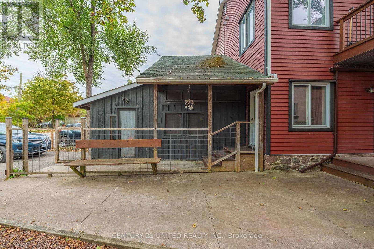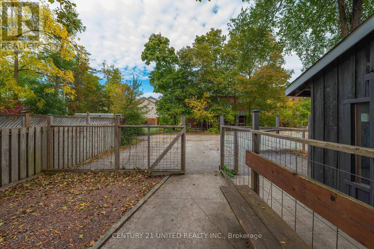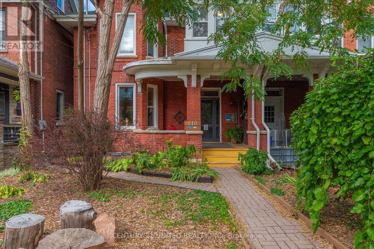210 Mcdonnel Street Peterborough, Ontario K9H 2V9
$679,900
WOW! Opportunity meets versatility at 210 McDonnel Street. This charming brick duplex features two self-contained units with separate entrances. The main unit offers 3 bedrooms and 2 baths, currently being used as an inter-disciplinarian studio. The second unit offers 1 bedroom and 1 bathroom, a separate living area and a walk-out from the kitchen to an elevated deck. This property is perfect for live-in landlords, business owners, or those simply looking to generate passive income with ease. Each unit is bright, well-maintained with original character, and move-in ready. Turn-key setup for long-term rentals, short-term leases, or potential for a dedicated home business like a studio, salon, wellness space, or creative office. Located just steps from downtown amenities, restaurants, transit routes, and everyday essentials, 210 McDonnel Street supports lifestyle and profitability in equal measure. (id:59126)
Open House
This property has open houses!
12:00 pm
Ends at:2:00 pm
Property Details
| MLS® Number | X12476113 |
| Property Type | Multi-family |
| Community Name | Town Ward 3 |
| Amenities Near By | Hospital, Park, Place Of Worship, Public Transit, Schools |
| Equipment Type | Water Heater |
| Features | Irregular Lot Size, Level |
| Parking Space Total | 4 |
| Rental Equipment Type | Water Heater |
| Structure | Deck, Porch |
Building
| Bathroom Total | 3 |
| Bedrooms Above Ground | 4 |
| Bedrooms Total | 4 |
| Amenities | Separate Electricity Meters |
| Appliances | Dishwasher, Dryer, Stove, Washer, Refrigerator |
| Basement Development | Unfinished |
| Basement Type | Partial (unfinished) |
| Cooling Type | Central Air Conditioning |
| Exterior Finish | Brick |
| Fireplace Present | Yes |
| Fireplace Total | 2 |
| Fireplace Type | Woodstove |
| Foundation Type | Stone |
| Heating Fuel | Natural Gas |
| Heating Type | Forced Air |
| Stories Total | 2 |
| Size Interior | 2,500 - 3,000 Ft2 |
| Type | Duplex |
| Utility Water | Municipal Water |
Rooms
| Level | Type | Length | Width | Dimensions |
|---|---|---|---|---|
| Second Level | Sunroom | 2.62 m | 3.32 m | 2.62 m x 3.32 m |
| Second Level | Bedroom | 4.9 m | 5.78 m | 4.9 m x 5.78 m |
| Second Level | Bedroom 2 | 4.89 m | 3.44 m | 4.89 m x 3.44 m |
| Second Level | Bathroom | 1.69 m | 2 m | 1.69 m x 2 m |
| Second Level | Office | 3.77 m | 2.76 m | 3.77 m x 2.76 m |
| Basement | Utility Room | 3.28 m | 8.54 m | 3.28 m x 8.54 m |
| Basement | Other | 4.44 m | 5.33 m | 4.44 m x 5.33 m |
| Lower Level | Living Room | 4.27 m | 4.81 m | 4.27 m x 4.81 m |
| Main Level | Foyer | 3.07 m | 8.49 m | 3.07 m x 8.49 m |
| Main Level | Living Room | 4.86 m | 5.63 m | 4.86 m x 5.63 m |
| Main Level | Dining Room | 4.86 m | 4.25 m | 4.86 m x 4.25 m |
| Main Level | Kitchen | 3.4 m | 5.38 m | 3.4 m x 5.38 m |
| Main Level | Bathroom | 1.72 m | 1.87 m | 1.72 m x 1.87 m |
| Main Level | Laundry Room | 0.95 m | 2.32 m | 0.95 m x 2.32 m |
| Upper Level | Dining Room | 3.51 m | 5.43 m | 3.51 m x 5.43 m |
| Upper Level | Kitchen | 4.27 m | 2.4 m | 4.27 m x 2.4 m |
| Upper Level | Bedroom | 4.27 m | 2.3 m | 4.27 m x 2.3 m |
| Upper Level | Bathroom | 2.08 m | 2.26 m | 2.08 m x 2.26 m |
| Upper Level | Laundry Room | 0.91 m | 1.27 m | 0.91 m x 1.27 m |
Land
| Acreage | No |
| Land Amenities | Hospital, Park, Place Of Worship, Public Transit, Schools |
| Landscape Features | Landscaped |
| Sewer | Sanitary Sewer |
| Size Depth | 191 Ft ,4 In |
| Size Frontage | 30 Ft ,4 In |
| Size Irregular | 30.4 X 191.4 Ft |
| Size Total Text | 30.4 X 191.4 Ft|under 1/2 Acre |
Parking
| No Garage |
https://www.realtor.ca/real-estate/29018980/210-mcdonnel-street-peterborough-town-ward-3-town-ward-3
Contact Us
Contact us for more information

