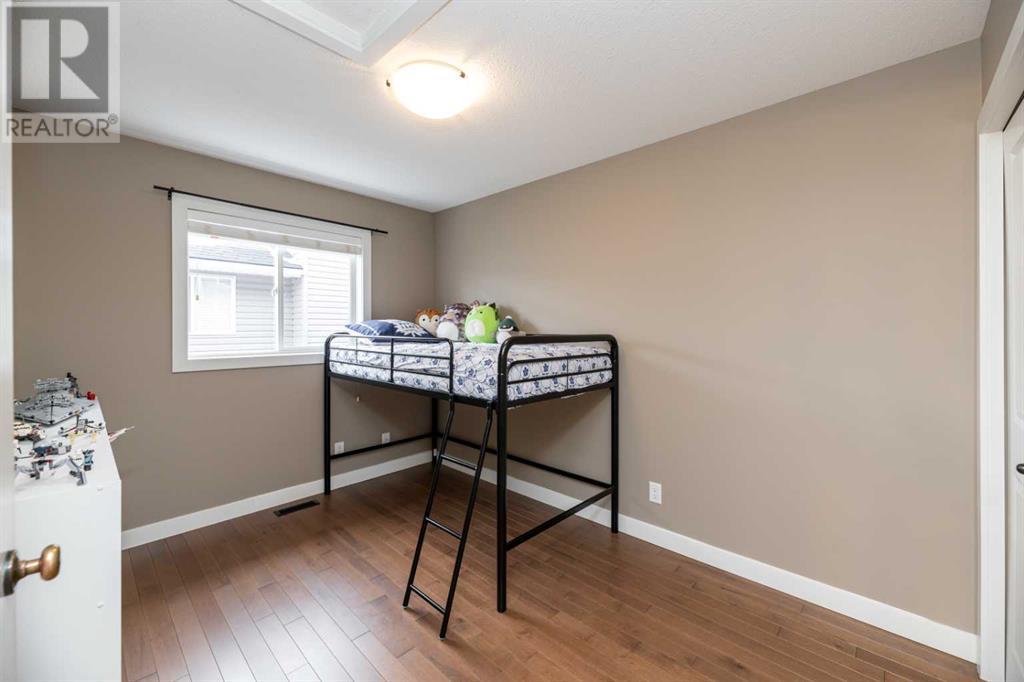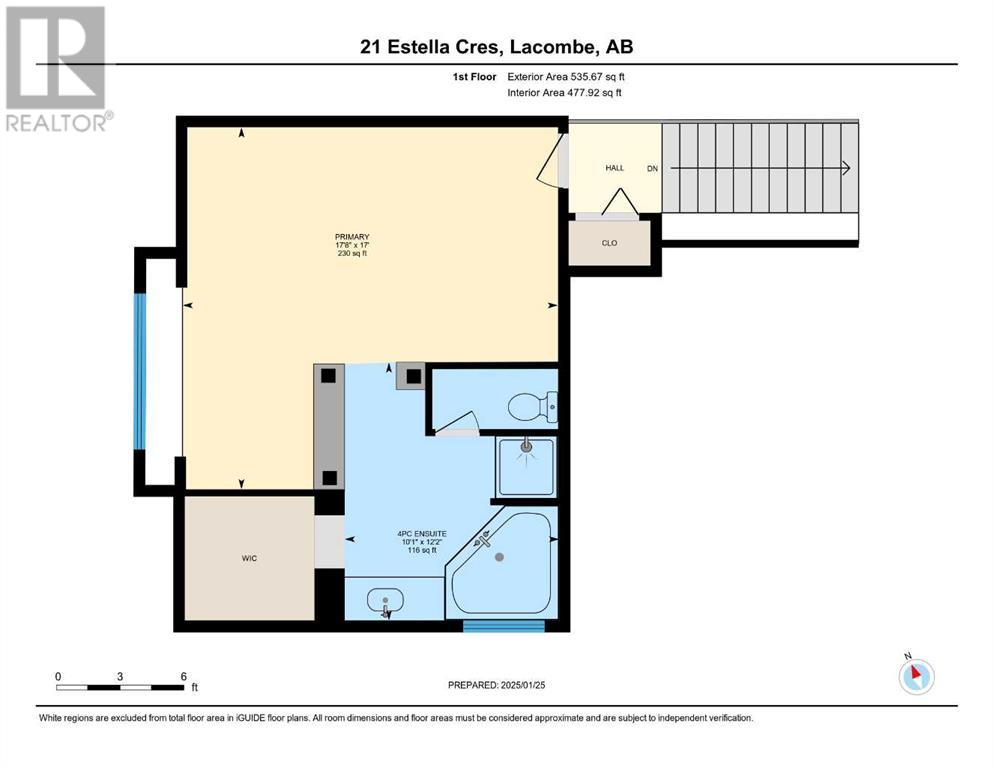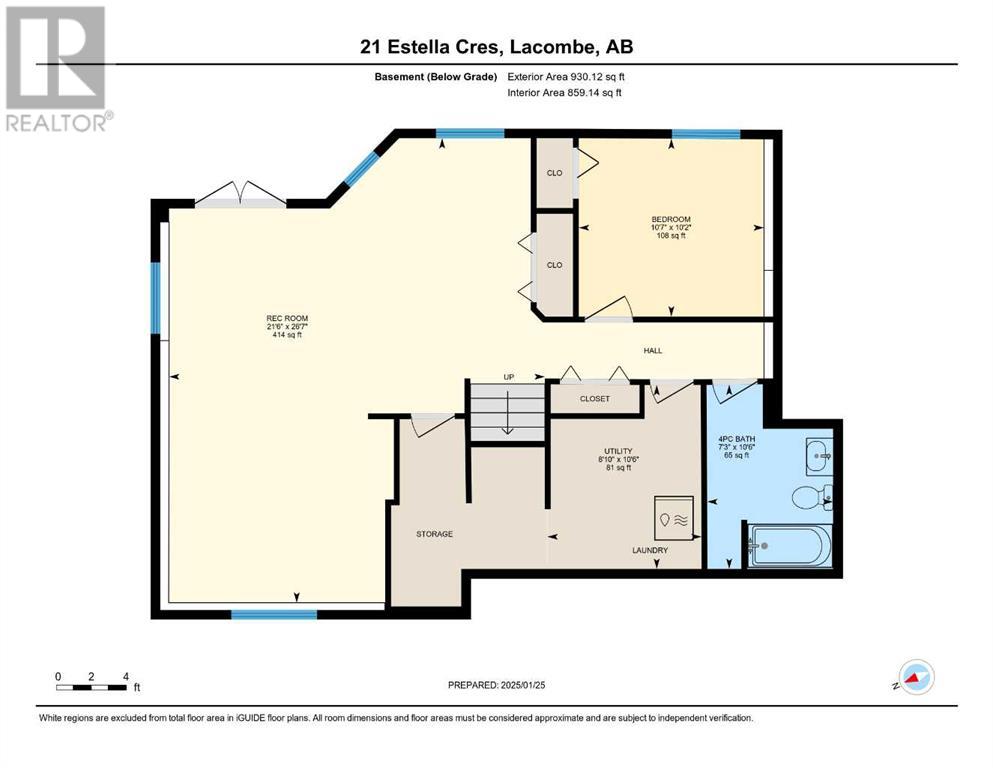21 Estella Crescent Lacombe, Alberta T4L 2P3
$579,911
Discover your dream home in this beautifully finished modified bi-level, nestled in a family-friendly neighbourhood just steps from Elizabeth Park’s scenic walking trails. This property is perfect for families and nature lovers alike, with a short walk to an elementary school, high school, and Burman University. Here you’ll be greeted by an open floor plan that boasts an airy and spacious feel, ideal for hosting gatherings or creating cherished memories. Rich maple hardwood flooring on the main, and durable vinyl plank flooring in the basement with infloor heat, adding warmth and style to every corner. A chef’s delight, this kitchen offers granite and quartz countertops, an abundance of maple cabinets, and a pantry to keep everything organized with extra storage. Whether you’re cooking for two or entertaining a crowd, this kitchen combines beauty and practicality having a large island with a breakfast bar. With 4 generously sized bedrooms and 3 full bathrooms, there’s space for everyone to feel at home. The primary suite is a true retreat with plenty of room to relax and unwind, having a window seat with architecturally pleasing windows and the 4 piece ensuite that includes a soaker tub. There is also a walkin closet accommodating your clothes and shoes. Sitting on an impressive 62' x 118' lot, this property features a spacious fenced backyard complete with an assortment of shrubs, including Saskatoon and Haskap berries, lilacs, Swedish aspens, and a stunning maple tree in the front yard. Perennials bloom throughout, creating a serene oasis to enjoy Spring,Summer and Fall. Additional parking for your trailer or toys that is 8’1/2 feet wide in a great location with entry off the front yard of the home leaving a full size back yard to enjoy! Added features - Central air conditioning keeps the home comfortable in summer. Built-in speakers add a touch of luxury, letting you enjoy music throughout your home. It's perfect for families or anyone seeking a quiet yet connec ted community. Easy access to Hwy 2 and commute to Red Deer, Edmonton and Calgary airports. This former show home has so much going for it and would be an ideal place to call Home Sweet Home. (id:59126)
Property Details
| MLS® Number | A2189828 |
| Property Type | Single Family |
| Community Name | Elizabeth Park |
| AmenitiesNearBy | Golf Course, Park, Playground, Recreation Nearby, Schools, Shopping, Water Nearby |
| CommunityFeatures | Golf Course Development, Lake Privileges, Fishing |
| Features | Back Lane |
| ParkingSpaceTotal | 2 |
| Plan | 0423989 |
| Structure | Deck |
Building
| BathroomTotal | 3 |
| BedroomsAboveGround | 3 |
| BedroomsBelowGround | 1 |
| BedroomsTotal | 4 |
| Appliances | Washer, Refrigerator, Gas Stove(s), Dishwasher, Dryer, Microwave Range Hood Combo, Window Coverings, Garage Door Opener, Washer & Dryer |
| ArchitecturalStyle | Bi-level |
| BasementDevelopment | Finished |
| BasementFeatures | Walk Out |
| BasementType | Full (finished) |
| ConstructedDate | 2004 |
| ConstructionMaterial | Wood Frame |
| ConstructionStyleAttachment | Detached |
| CoolingType | Central Air Conditioning |
| ExteriorFinish | Stone, Vinyl Siding |
| FireplacePresent | Yes |
| FireplaceTotal | 1 |
| FlooringType | Carpeted, Hardwood, Tile, Vinyl |
| FoundationType | Poured Concrete |
| HeatingFuel | Natural Gas |
| HeatingType | Forced Air |
| SizeInterior | 1544.89 Sqft |
| TotalFinishedArea | 1544.89 Sqft |
| Type | House |
Rooms
| Level | Type | Length | Width | Dimensions |
|---|---|---|---|---|
| Basement | Bedroom | 10.50 Ft x 10.25 Ft | ||
| Basement | 4pc Bathroom | .00 Ft x .00 Ft | ||
| Basement | Family Room | 21.42 Ft x 26.42 Ft | ||
| Main Level | 4pc Bathroom | .00 Ft x .00 Ft | ||
| Main Level | 4pc Bathroom | .00 Ft x .00 Ft | ||
| Main Level | Living Room | 14.50 Ft x 13.42 Ft | ||
| Main Level | Dining Room | 10.33 Ft x 12.00 Ft | ||
| Main Level | Kitchen | 12.67 Ft x 16.50 Ft | ||
| Main Level | Primary Bedroom | 16.92 Ft x 17.33 Ft | ||
| Main Level | Bedroom | 11.83 Ft x 8.67 Ft | ||
| Main Level | Bedroom | 9.25 Ft x 11.50 Ft |
Land
| Acreage | No |
| FenceType | Fence |
| LandAmenities | Golf Course, Park, Playground, Recreation Nearby, Schools, Shopping, Water Nearby |
| LandscapeFeatures | Landscaped, Lawn |
| SizeDepth | 35.96 M |
| SizeFrontage | 18.9 M |
| SizeIrregular | 6680.65 |
| SizeTotal | 6680.65 Sqft|4,051 - 7,250 Sqft |
| SizeTotalText | 6680.65 Sqft|4,051 - 7,250 Sqft |
| ZoningDescription | R1 |
Parking
| Attached Garage | 2 |
https://www.realtor.ca/real-estate/27844417/21-estella-crescent-lacombe-elizabeth-park
Tell Me More
Contact us for more information































