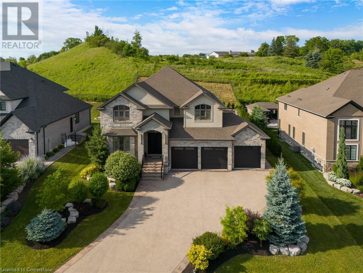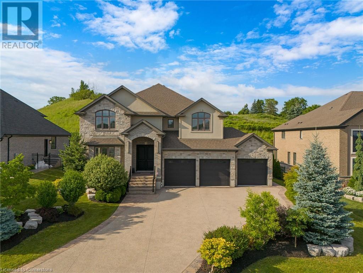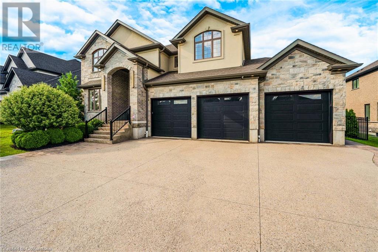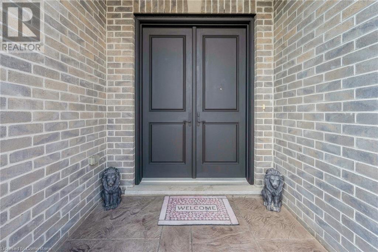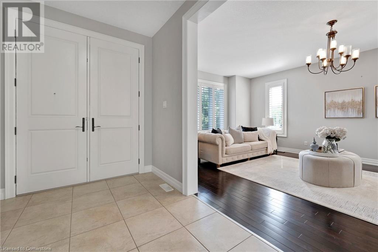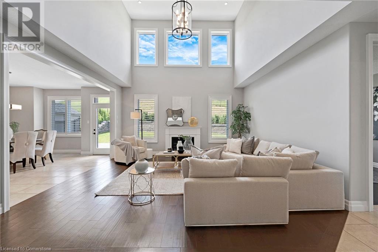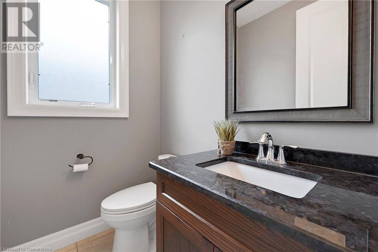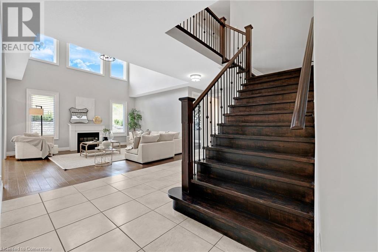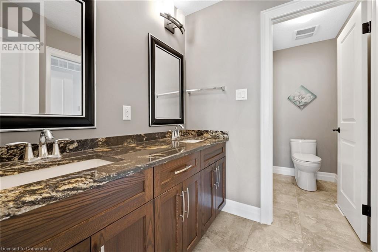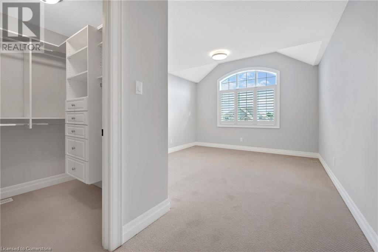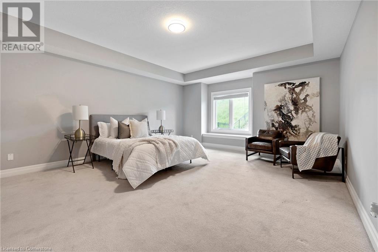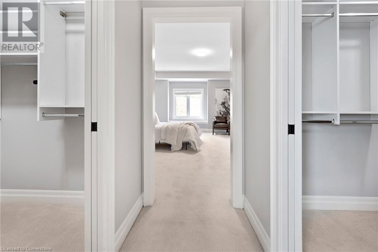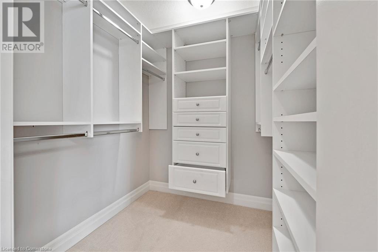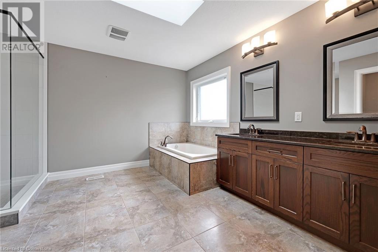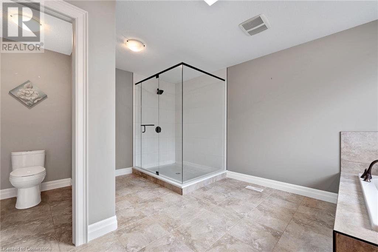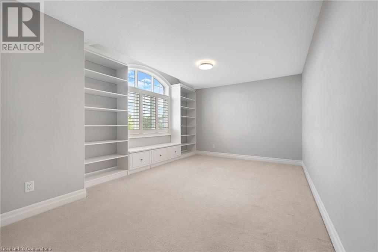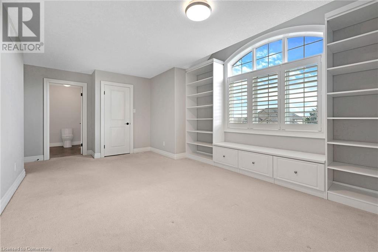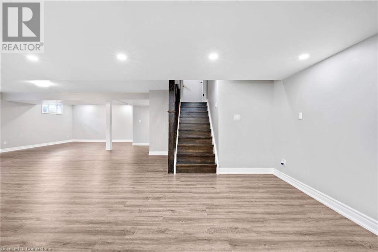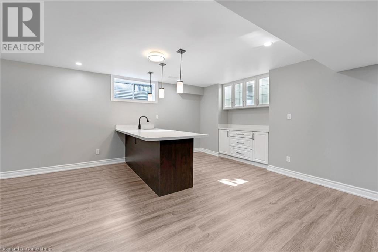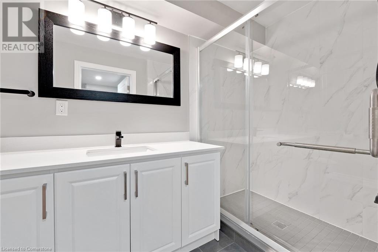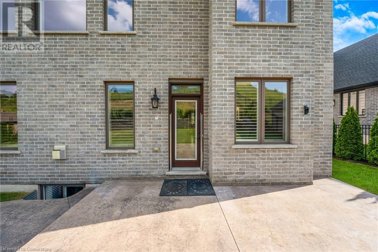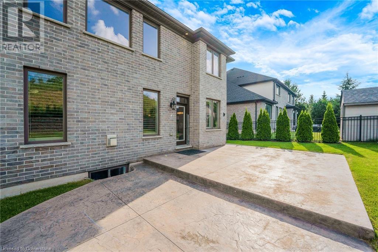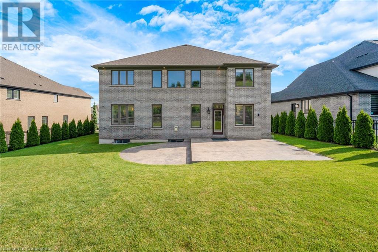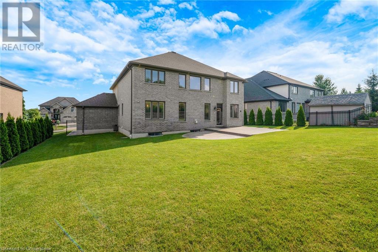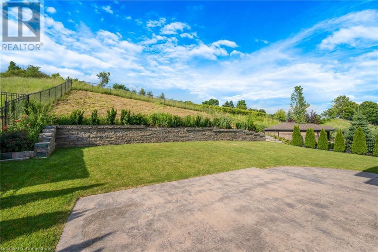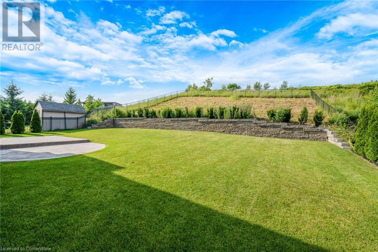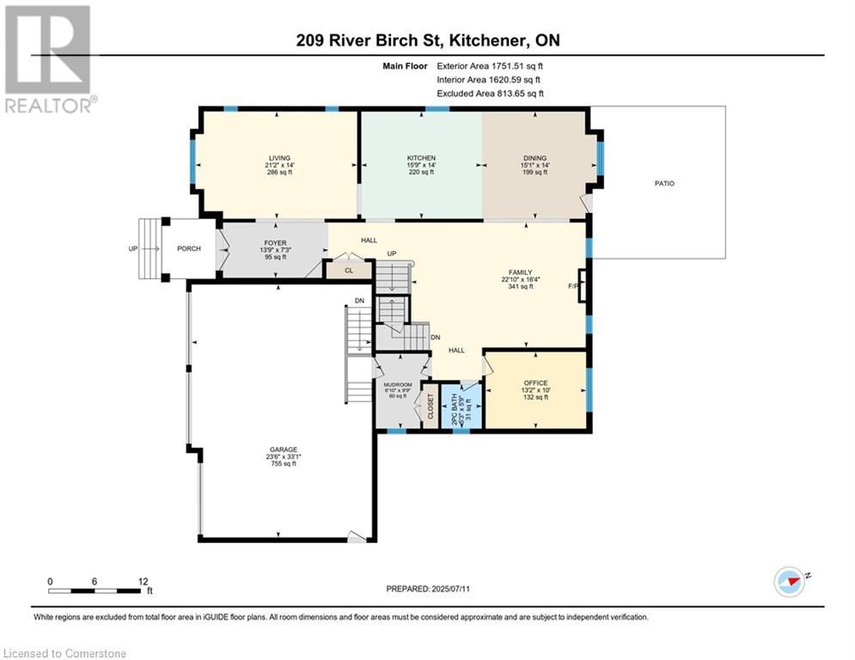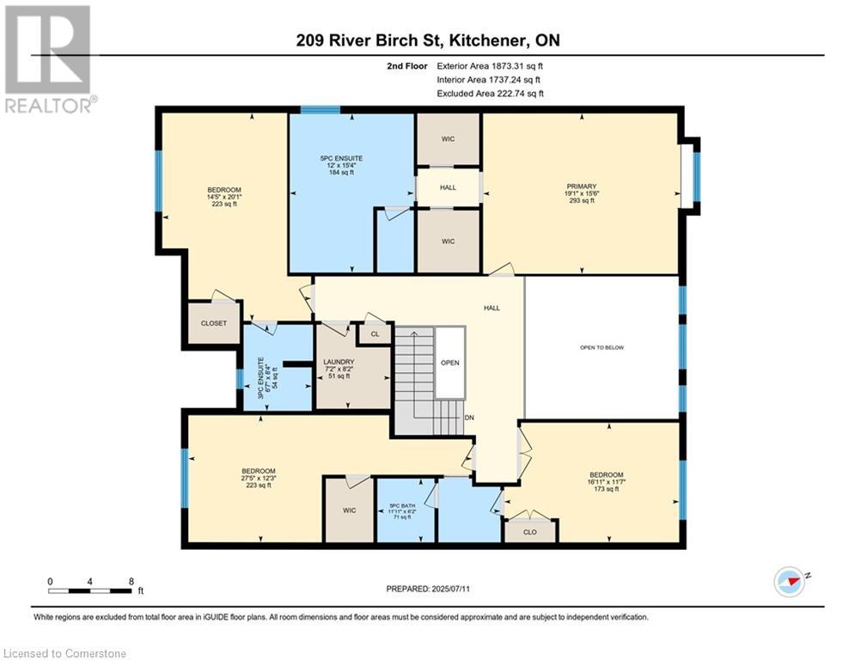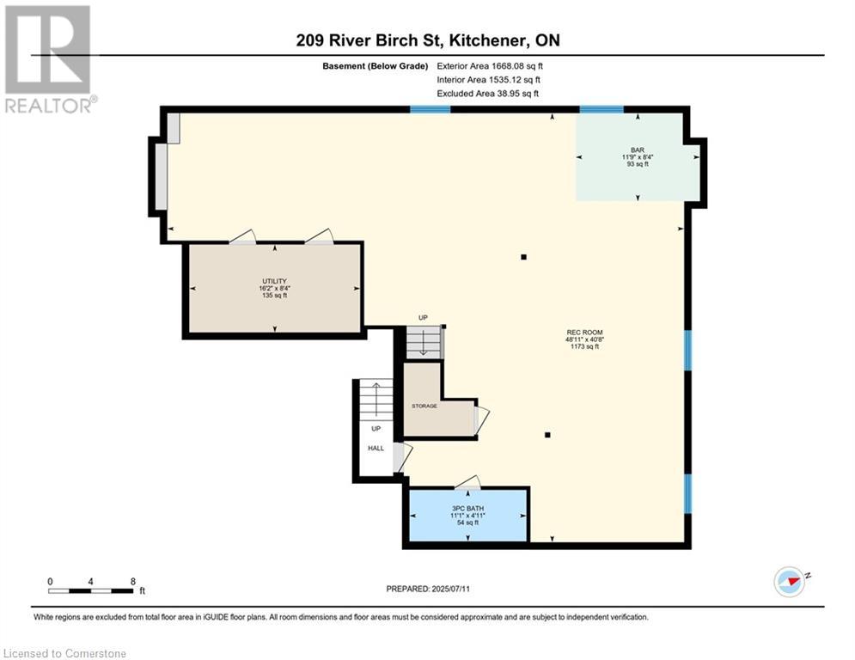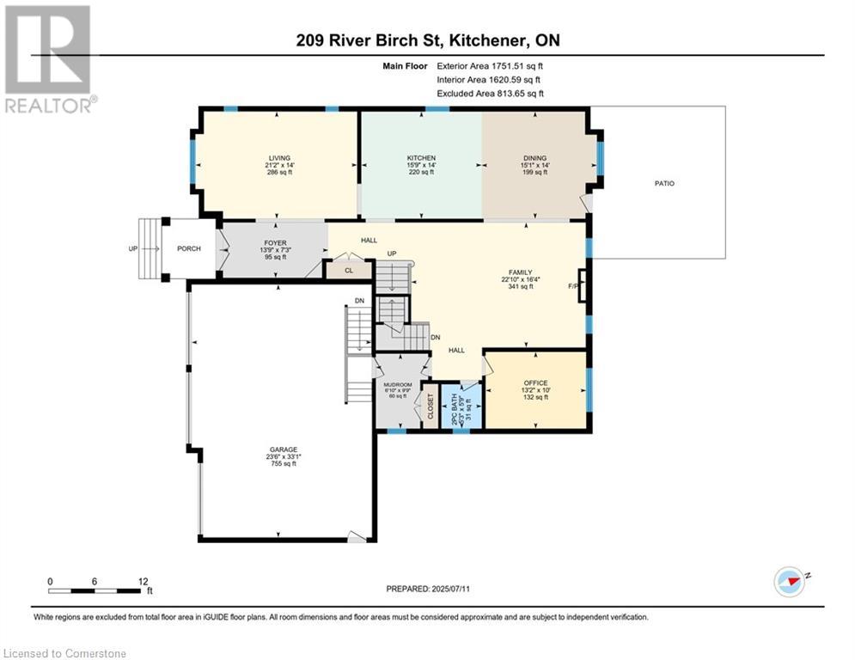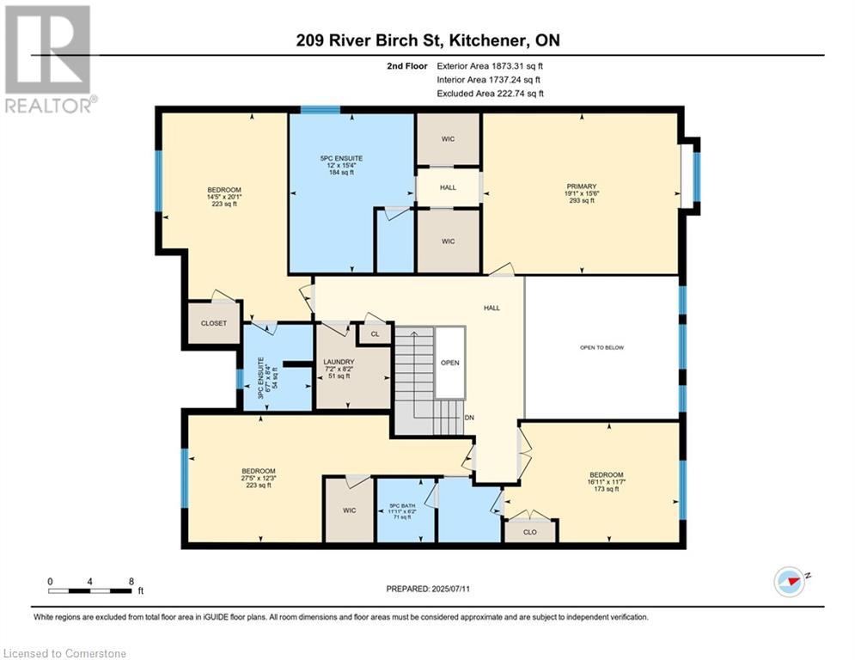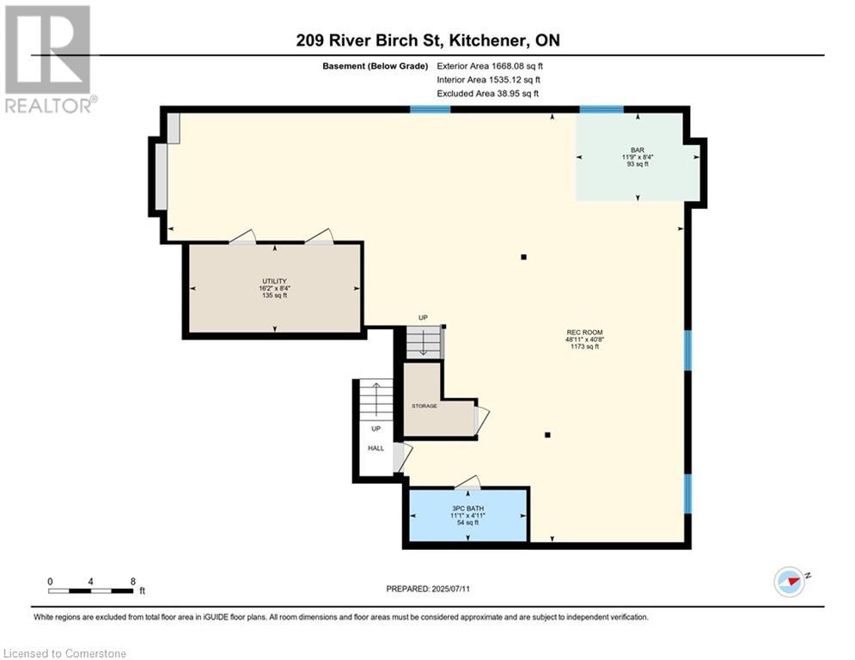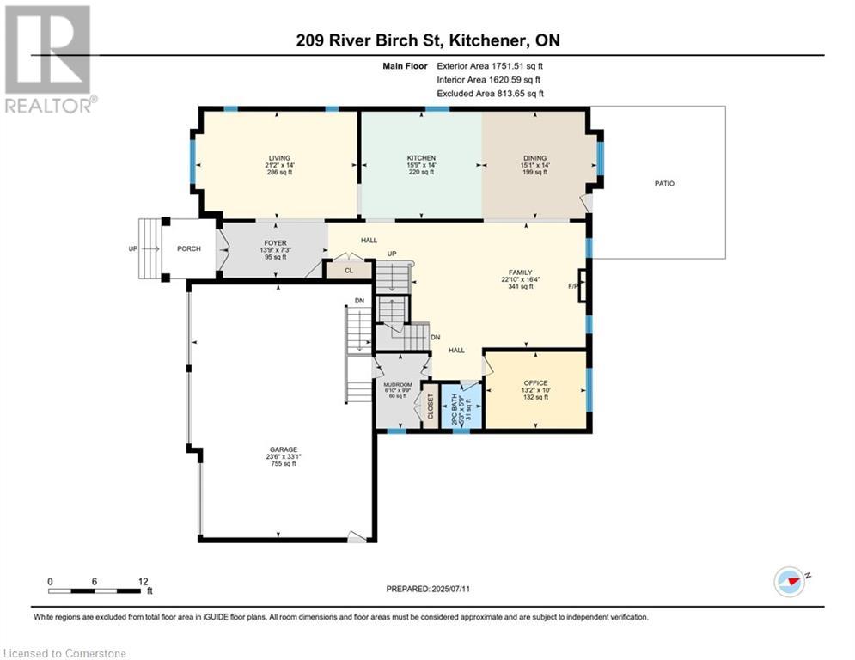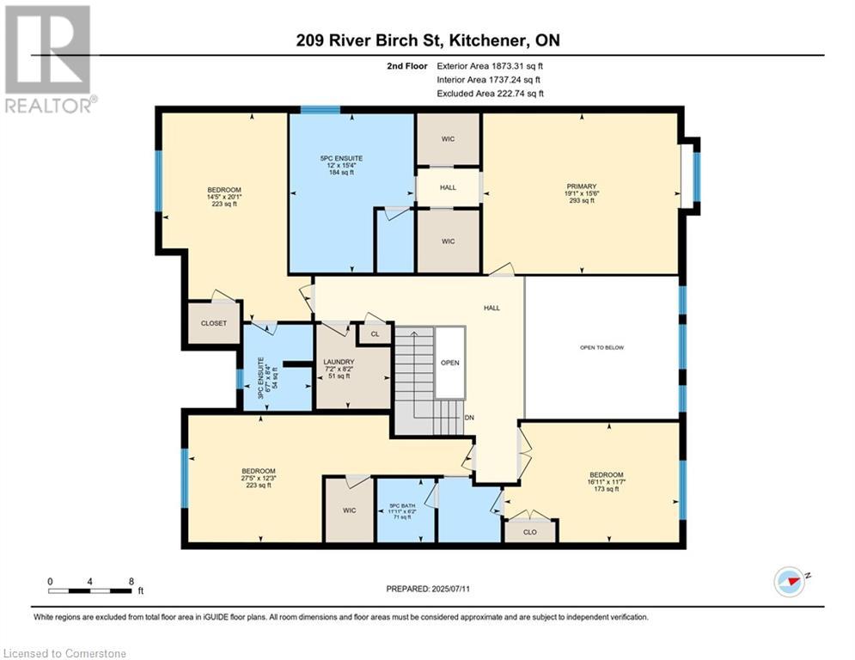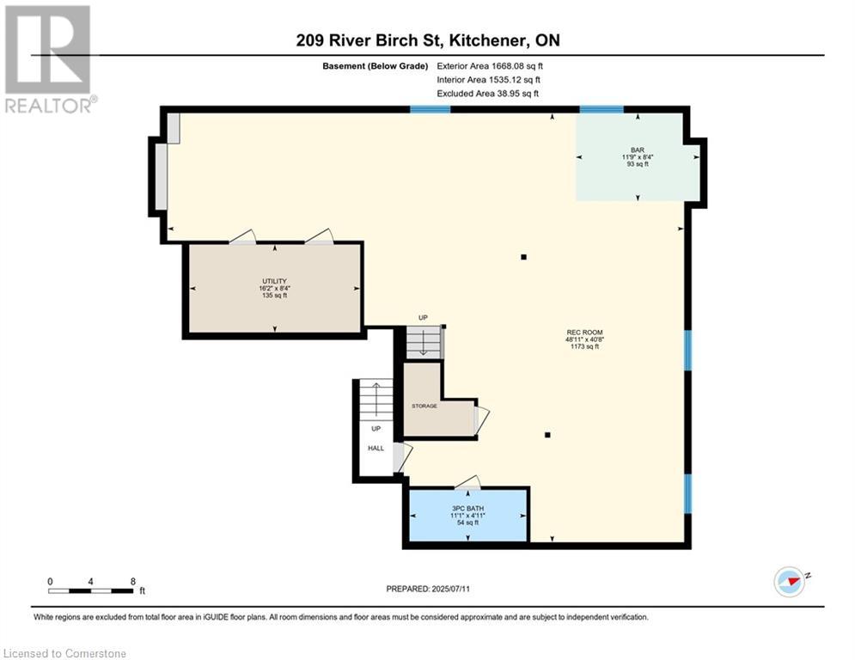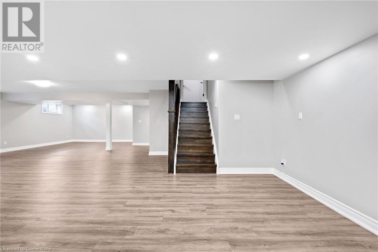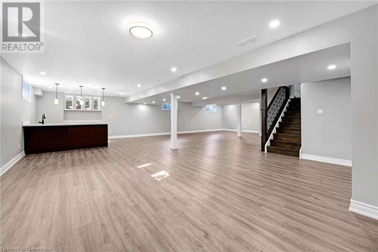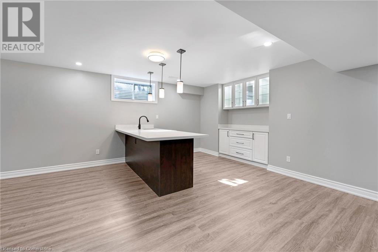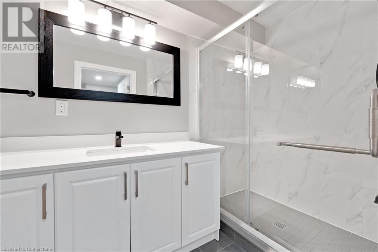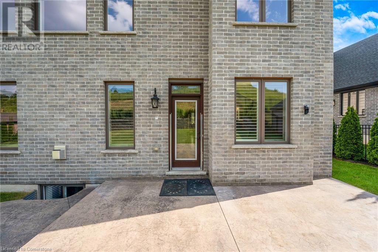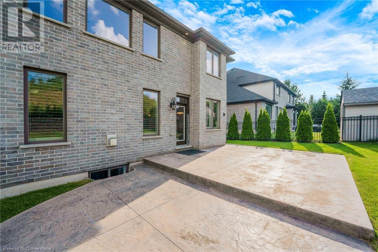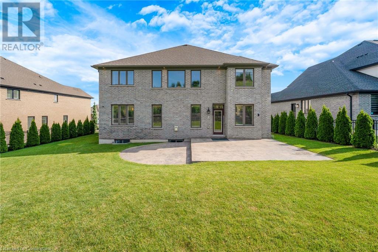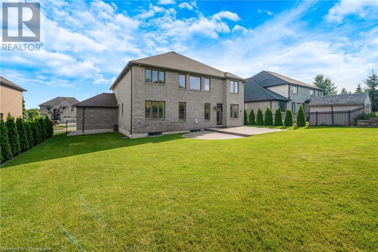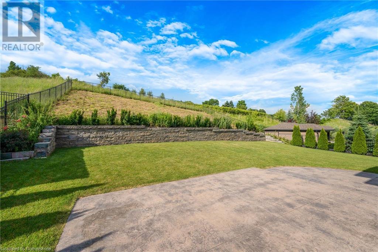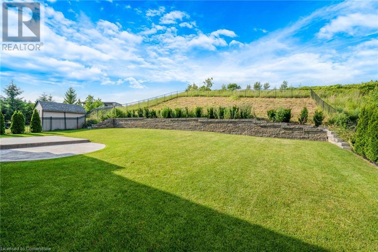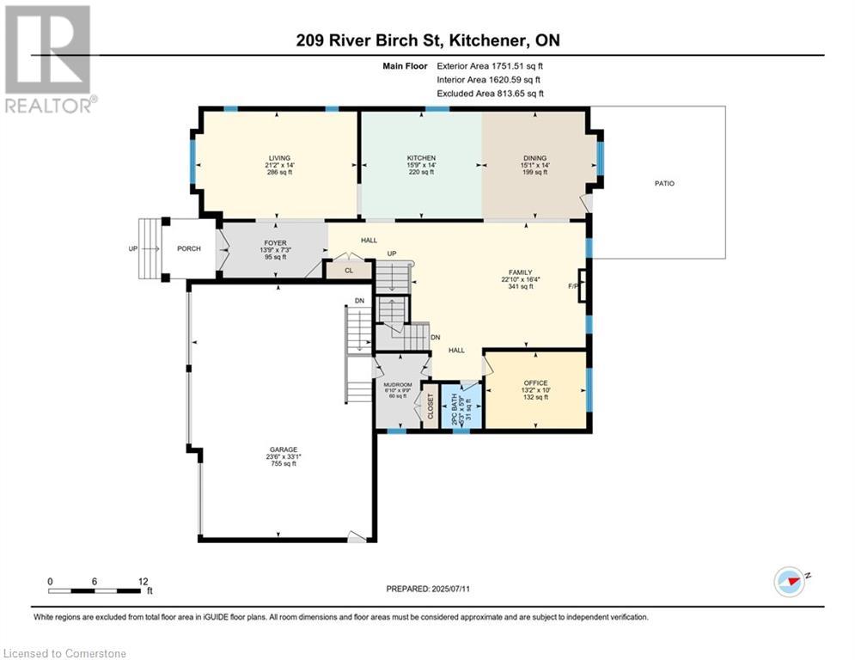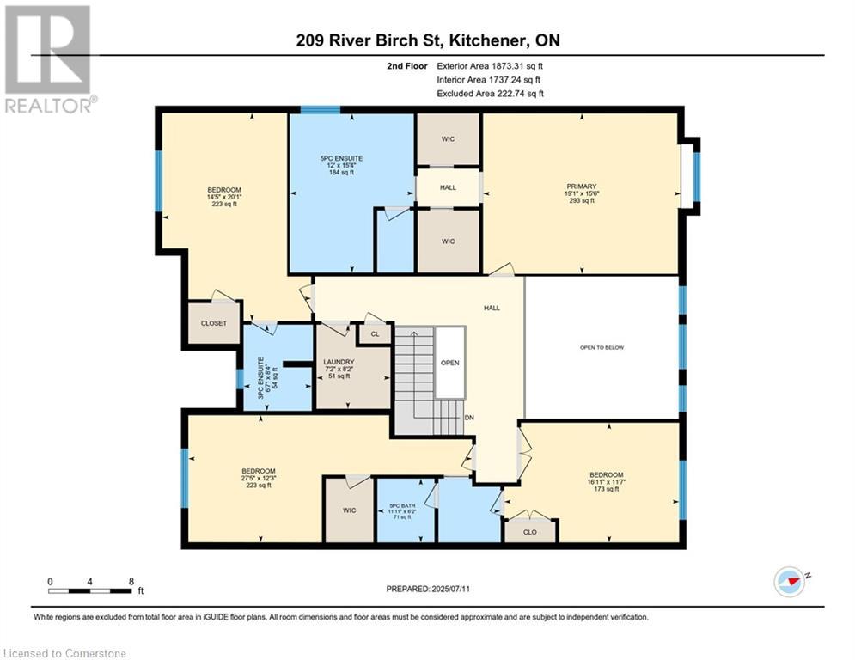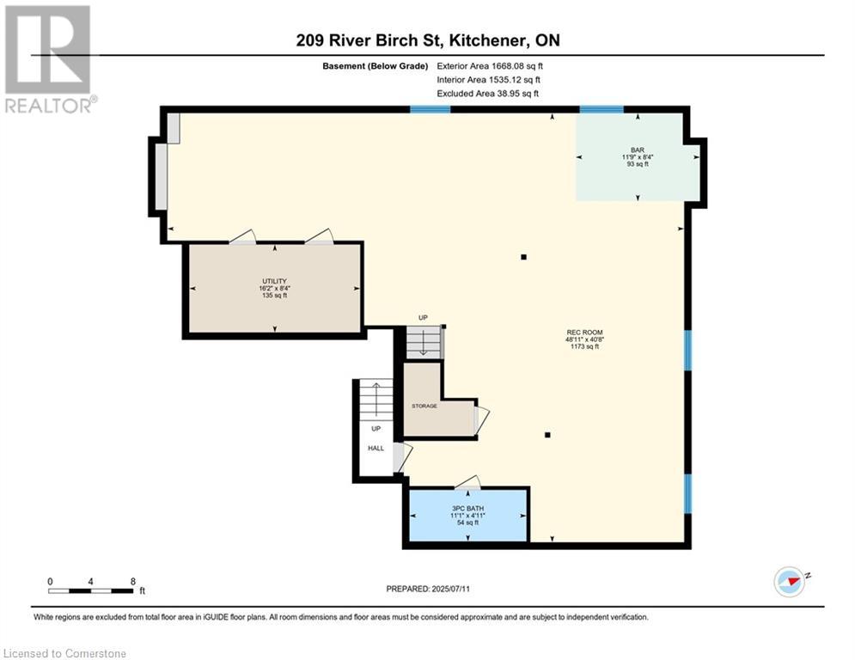209 River Birch Street Kitchener, Ontario N2C 2V3
$2,380,000
Elegant 2-Storey Home Backing Onto Greenspace! This thoughtfully designed 2-storey home offers a rare combination of style, space, and a peaceful setting. Backing onto greenspace and conveniently located near schools, shopping, parks, and other amenities, it’s an ideal fit for families or anyone seeking both comfort and convenience. The bright, open-concept main floor welcomes you with a spacious living area and large windows that fill the home with natural light. The eat-in kitchen features granite countertops, a modern tile backsplash, a large island with a breakfast bar, and direct access to the backyard, perfect for gatherings and everyday living. The impressive Great Room is open to above, with hardwood flooring, soaring ceilings, and expansive windows that enhance the sense of space. A beautiful iron spindle staircase leads to the second floor, where you'll find four generous bedrooms. Two bedrooms include their own private ensuites, and an additional 5-piece bathroom serves the others. The primary suite offers double walk-in closets and a well-appointed ensuite with double vanity, soaker tub, and a glass-enclosed shower. The finished basement includes a spacious recreation room, wet bar, and a 3-piece bathroom — offering excellent in-law suite potential. A separate entrance from the garage adds privacy and flexibility, whether for extended family or future rental use. This home offers a high standard of living in a peaceful setting, with room to grow and the versatility to make it your own. (id:59126)
Open House
This property has open houses!
2:00 pm
Ends at:4:00 pm
2:00 pm
Ends at:4:00 pm
Property Details
| MLS® Number | 40750364 |
| Property Type | Single Family |
| Amenities Near By | Golf Nearby, Playground |
| Equipment Type | Water Heater |
| Features | Cul-de-sac, Conservation/green Belt, Automatic Garage Door Opener |
| Parking Space Total | 6 |
| Rental Equipment Type | Water Heater |
Building
| Bathroom Total | 5 |
| Bedrooms Above Ground | 4 |
| Bedrooms Total | 4 |
| Appliances | Dishwasher, Dryer, Refrigerator, Stove, Water Purifier, Washer, Window Coverings |
| Architectural Style | 2 Level |
| Basement Development | Finished |
| Basement Type | Full (finished) |
| Constructed Date | 2015 |
| Construction Style Attachment | Detached |
| Cooling Type | Central Air Conditioning |
| Exterior Finish | Brick, Stone |
| Foundation Type | Poured Concrete |
| Half Bath Total | 1 |
| Heating Fuel | Natural Gas |
| Heating Type | Forced Air |
| Stories Total | 2 |
| Size Interior | 5,293 Ft2 |
| Type | House |
| Utility Water | Municipal Water, Unknown |
Rooms
| Level | Type | Length | Width | Dimensions |
|---|---|---|---|---|
| Second Level | 5pc Bathroom | Measurements not available | ||
| Second Level | 4pc Bathroom | Measurements not available | ||
| Second Level | Bedroom | 27'4'' x 12'5'' | ||
| Second Level | Bedroom | 15'0'' x 11'7'' | ||
| Second Level | Bedroom | 12'0'' x 17'9'' | ||
| Second Level | 5pc Bathroom | Measurements not available | ||
| Second Level | Primary Bedroom | 20'5'' x 15'5'' | ||
| Basement | Recreation Room | 40'8'' x 48'11'' | ||
| Basement | 3pc Bathroom | Measurements not available | ||
| Main Level | 2pc Bathroom | Measurements not available | ||
| Main Level | Office | 12'11'' x 9'10'' | ||
| Main Level | Great Room | 20'3'' x 16'7'' | ||
| Main Level | Dining Room | 14'10'' x 13'10'' | ||
| Main Level | Kitchen | 16'1'' x 13'10'' | ||
| Main Level | Living Room | 20'10'' x 13'10'' |
Land
| Access Type | Road Access, Highway Access |
| Acreage | No |
| Land Amenities | Golf Nearby, Playground |
| Sewer | Municipal Sewage System |
| Size Depth | 225 Ft |
| Size Frontage | 79 Ft |
| Size Irregular | 0.406 |
| Size Total | 0.406 Ac|under 1/2 Acre |
| Size Total Text | 0.406 Ac|under 1/2 Acre |
| Zoning Description | A |
Parking
| Attached Garage |
https://www.realtor.ca/real-estate/28592559/209-river-birch-street-kitchener
Contact Us
Contact us for more information

