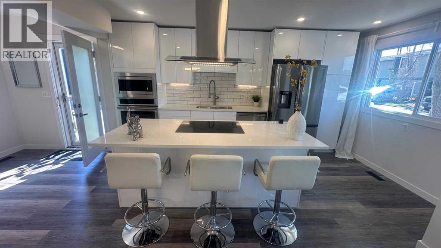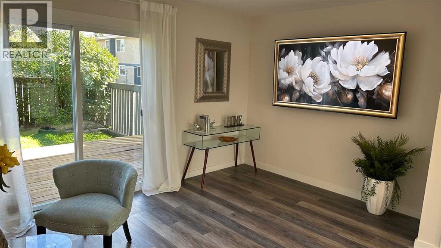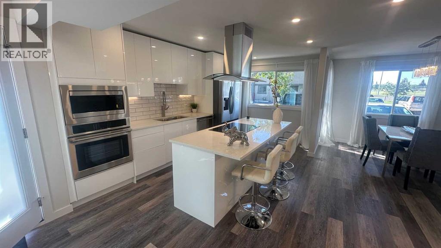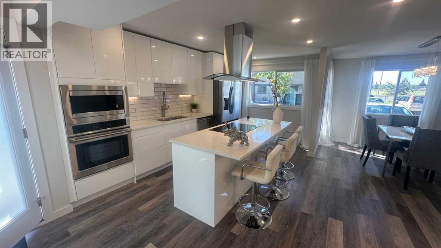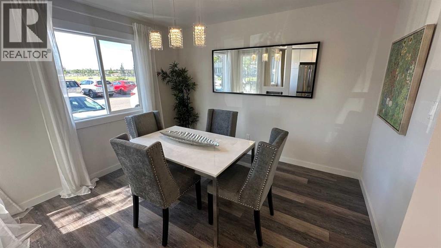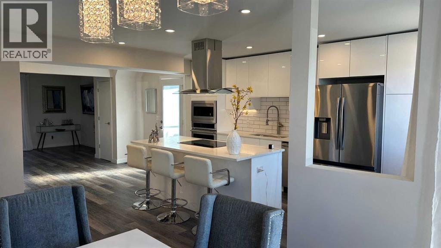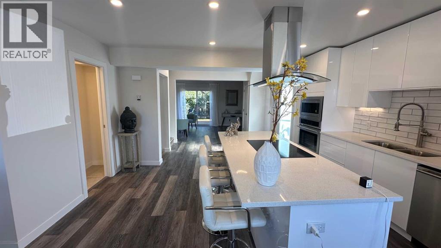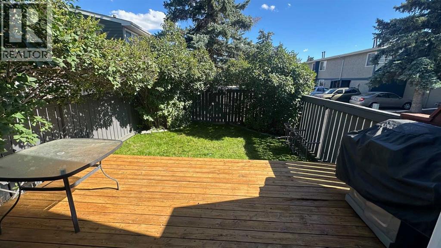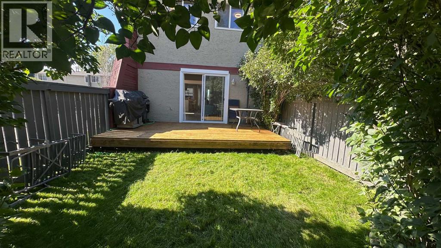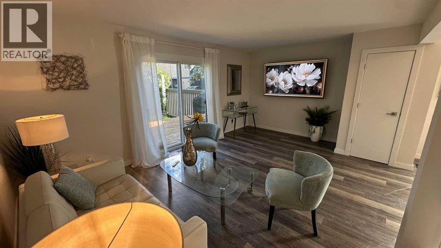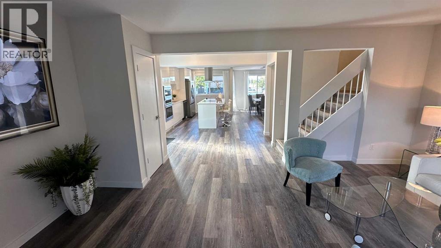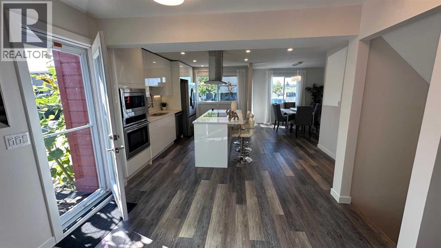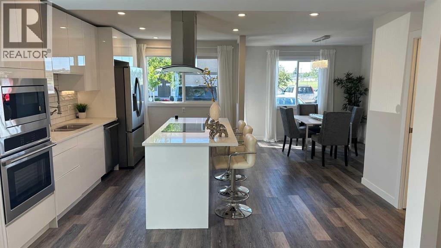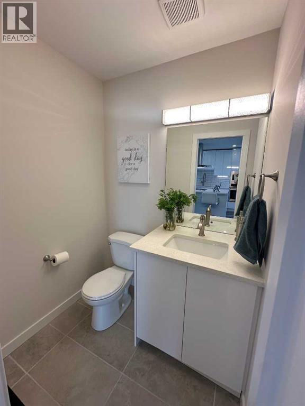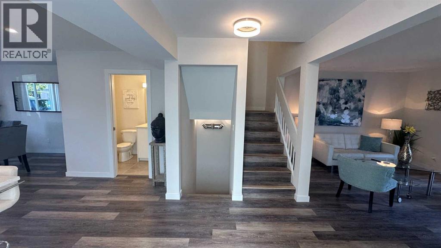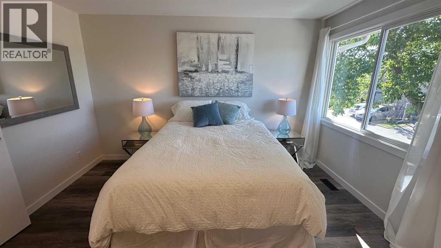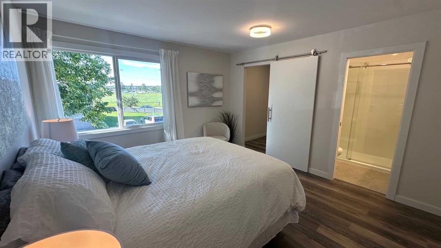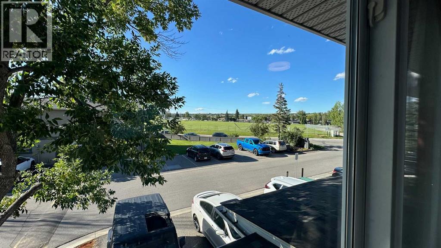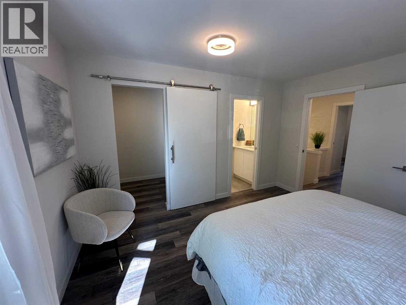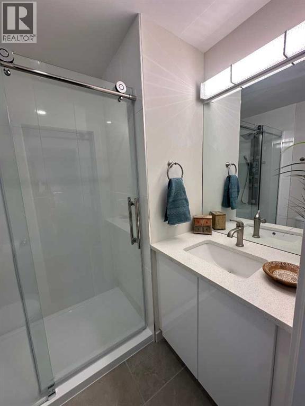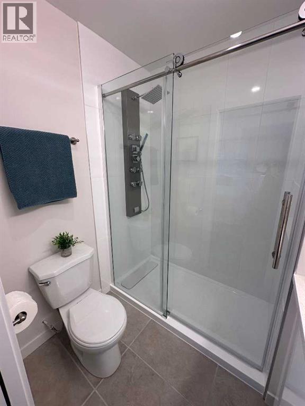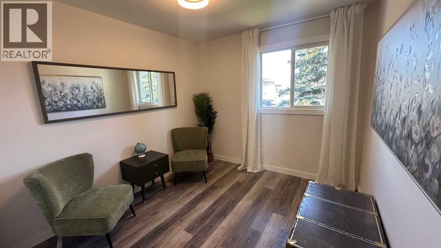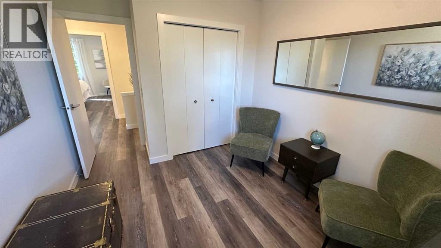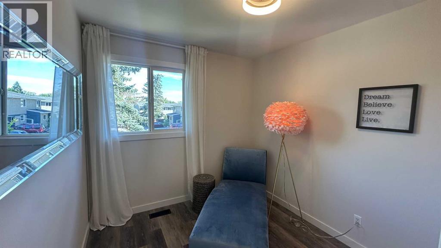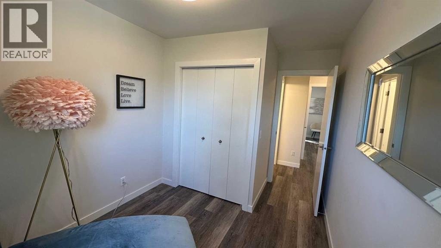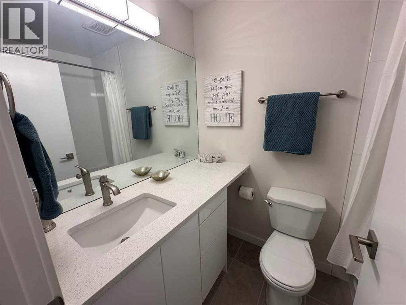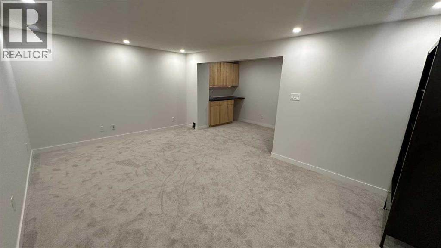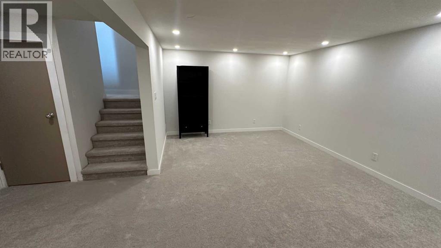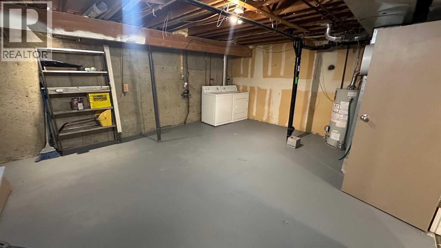206, 6223 31 Avenue Nw Calgary, Alberta T3B 3X2
$545,000Maintenance, Condominium Amenities, Common Area Maintenance, Insurance, Ground Maintenance, Property Management, Reserve Fund Contributions, Waste Removal
$364 Monthly
Maintenance, Condominium Amenities, Common Area Maintenance, Insurance, Ground Maintenance, Property Management, Reserve Fund Contributions, Waste Removal
$364 MonthlyAn amazing opportunity to own an absolutely gorgeous home in the wonderful community of Bowness. With close to $100,000 in renovations just completed, no expense has been spared in creating this modern & stylish three bedroom, three bathroom home. From it's Dazzling White Gourmet Kitchen & Sparkling Quartz Counter Tops, it's high-end stainless steel appliances, to the flattened ceilings throughout the entire home, and the luxurious vinyl plank floors, you will fall in love. The main floor of this home has a spectacular open concept which provides nonstop natural light, and features an oversized living room overlooking the deck and the private backyard, a large kitchen complete with island and eating bar, a formal dining room and a main floor half bath. Head upstairs to find a large master bedroom with it's spa-like master ensuite and a solid wood rolling barn door that leading to the walk-in closet! Two other bedrooms and the main bath finish the second floor. In the basement find a oversized family room with a wet bar, and the other half of the basement for storage and laundry. This unit comes with two dedicated parking spots and there is ample extra visitor parking in the complex. Superbly located just steps away from the Bow River, the pathway system, the Downtown Bowness Main Street, the Super Store, Mikey's Juke Joint and so much more! The complex is extremely well managed and has a very healthy reserve fund of well over a million dollars. Almost everything inside this home is brand new and never been lived in! This is the home you have been dreaming of! (id:59126)
Property Details
| MLS® Number | A2249570 |
| Property Type | Single Family |
| Community Name | Bowness |
| Amenities Near By | Park, Playground, Recreation Nearby, Schools, Shopping |
| Community Features | Pets Allowed |
| Features | Pvc Window, No Animal Home, No Smoking Home, Parking |
| Parking Space Total | 2 |
| Plan | 7410702 |
| Structure | Deck |
Building
| Bathroom Total | 3 |
| Bedrooms Above Ground | 3 |
| Bedrooms Total | 3 |
| Amenities | Rv Storage |
| Appliances | Washer, Refrigerator, Cooktop - Electric, Dishwasher, Dryer, Microwave, Oven - Built-in, Hood Fan, Window Coverings |
| Basement Development | Partially Finished |
| Basement Type | Full (partially Finished) |
| Constructed Date | 1974 |
| Construction Material | Wood Frame |
| Construction Style Attachment | Attached |
| Cooling Type | None |
| Flooring Type | Ceramic Tile, Vinyl Plank |
| Foundation Type | Poured Concrete |
| Half Bath Total | 1 |
| Heating Fuel | Natural Gas |
| Heating Type | Forced Air |
| Stories Total | 2 |
| Size Interior | 1,366 Ft2 |
| Total Finished Area | 1366 Sqft |
| Type | Row / Townhouse |
Rooms
| Level | Type | Length | Width | Dimensions |
|---|---|---|---|---|
| Second Level | Primary Bedroom | 12.75 Ft x 12.92 Ft | ||
| Second Level | Bedroom | 8.92 Ft x 12.17 Ft | ||
| Second Level | Bedroom | 8.42 Ft x 12.17 Ft | ||
| Second Level | 4pc Bathroom | 5.00 Ft x 8.00 Ft | ||
| Second Level | 3pc Bathroom | 5.00 Ft x 7.00 Ft | ||
| Basement | Family Room | 17.83 Ft x 12.00 Ft | ||
| Basement | Storage | 17.83 Ft x 15.75 Ft | ||
| Main Level | 2pc Bathroom | 5.00 Ft x 5.00 Ft | ||
| Main Level | Living Room | 17.83 Ft x 12.00 Ft | ||
| Main Level | Kitchen | 9.58 Ft x 15.75 Ft | ||
| Main Level | Dining Room | 10.33 Ft x 11.92 Ft |
Land
| Acreage | No |
| Fence Type | Fence |
| Land Amenities | Park, Playground, Recreation Nearby, Schools, Shopping |
| Size Total Text | Unknown |
| Zoning Description | M-cg D44 |
https://www.realtor.ca/real-estate/28748665/206-6223-31-avenue-nw-calgary-bowness
Contact Us
Contact us for more information

