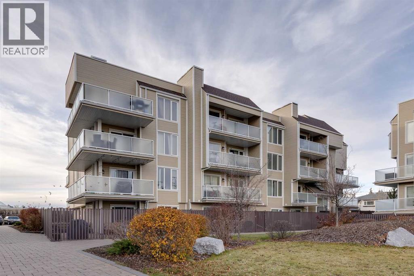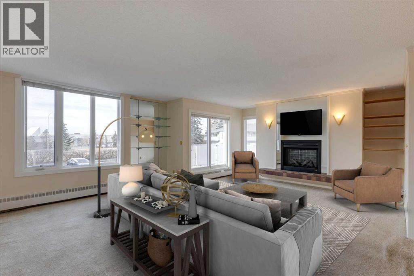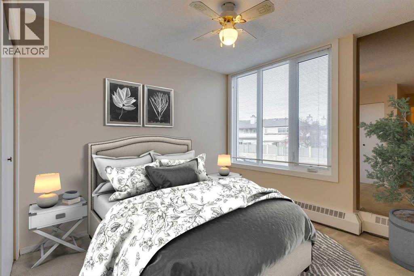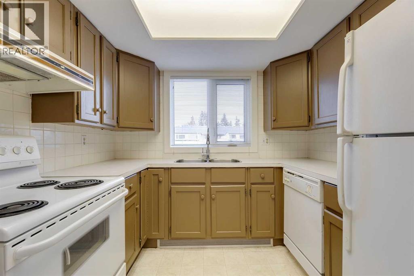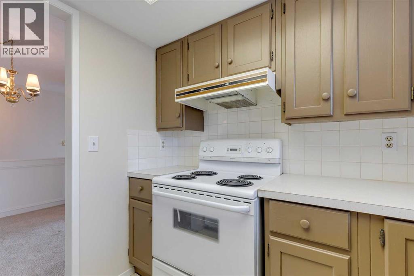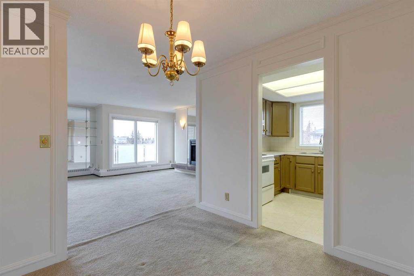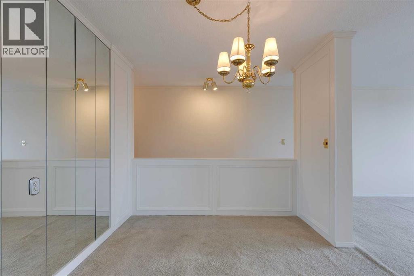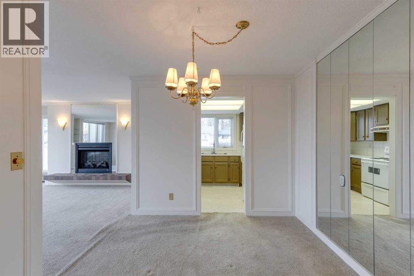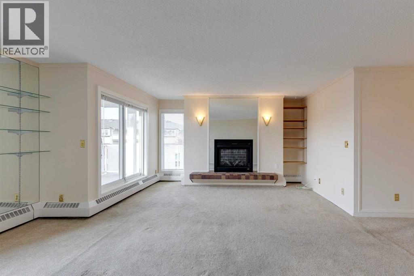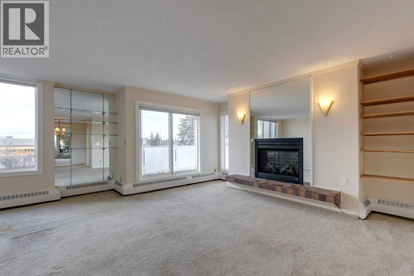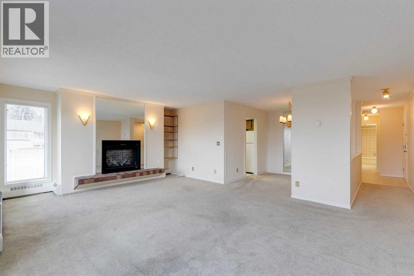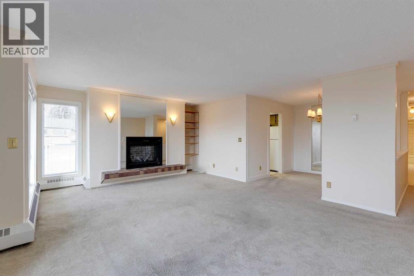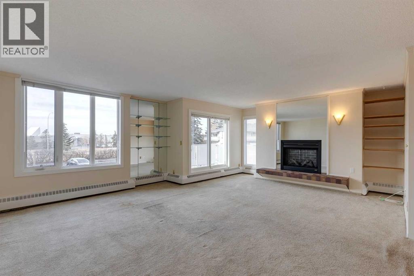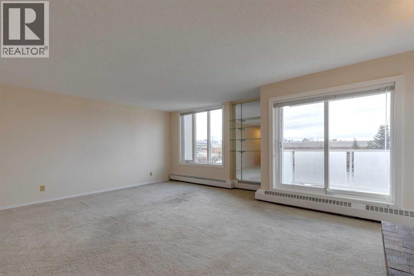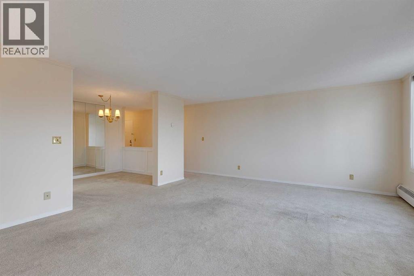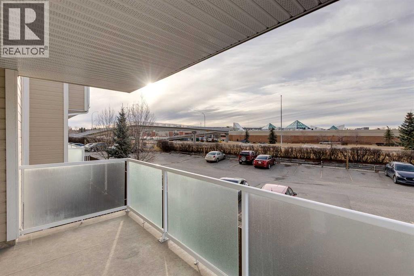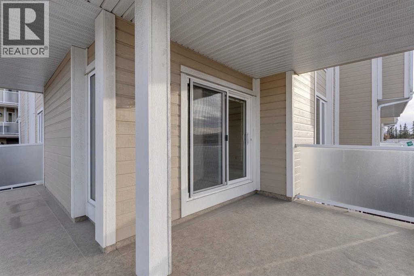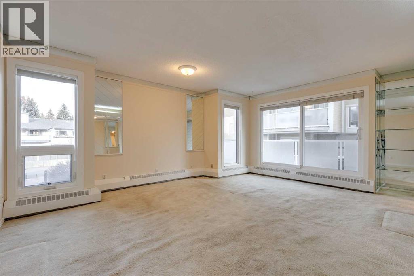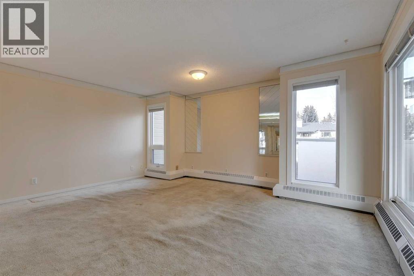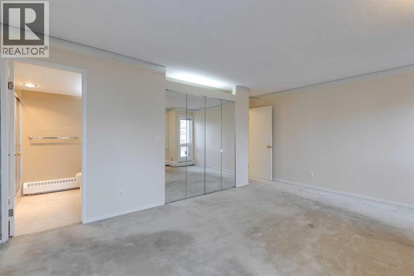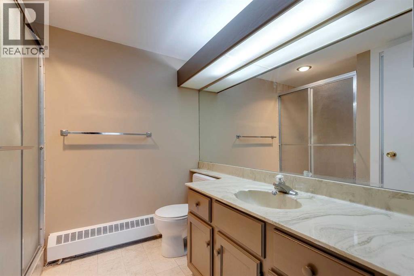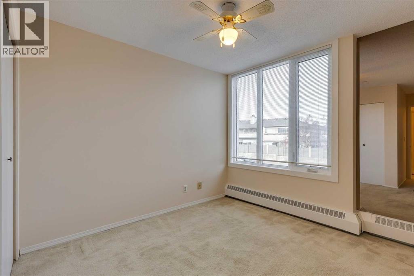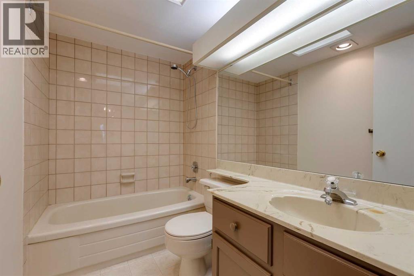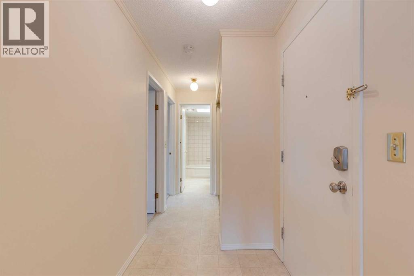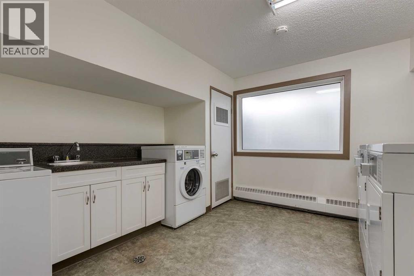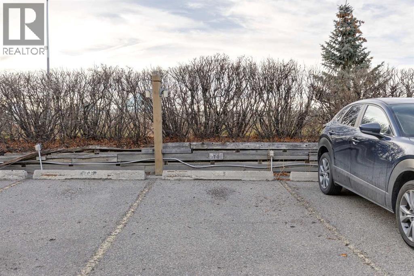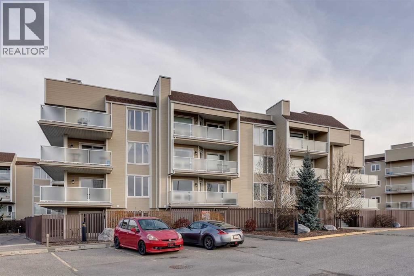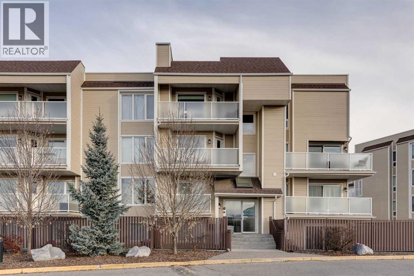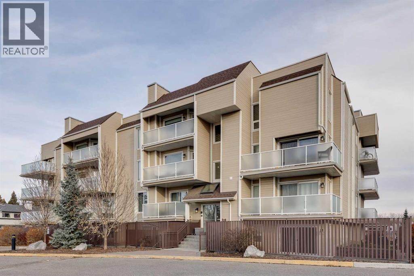206, 3737 42 Street Nw Calgary, Alberta T3A 2M8
$317,000Maintenance, Common Area Maintenance, Insurance, Parking, Property Management, Reserve Fund Contributions, Sewer, Waste Removal, Water
$708.76 Monthly
Maintenance, Common Area Maintenance, Insurance, Parking, Property Management, Reserve Fund Contributions, Sewer, Waste Removal, Water
$708.76 MonthlyVarsity - #206, 3737 42 Street NW: Welcome to this spacious 2nd-floor unit in Landmark Estates, located in the highly desirable community of Varsity. Freshly painted and offering 1,127 sq ft, this home features 2 bedrooms, 2 full bathrooms, an assigned parking stall, and two private balconies. One of the largest floor plans in the building, the layout includes a functional kitchen, a dedicated dining area, and a bright, generous living room with a gas fireplace and access to one of the balconies. The primary bedroom offers great space with a closet, a 3-piece ensuite, and access to the second balcony. You will also find a second bedroom with a massive walk-in closet and a 4-piece main bathroom. Landmark Estates is a well-maintained complex with updated exteriors, windows, landscaping, and common areas - plus clean, recently refreshed interiors, including the main-floor laundry room. Ideally located with plenty of visitor parking and just a short walk to Market Mall, and minutes to the University District, University of Calgary, Foothills Hospital, and Alberta Children’s Hospital. Vacant and ready for quick possession. Shows well - call today for more information! (id:59126)
Property Details
| MLS® Number | A2271402 |
| Property Type | Single Family |
| Community Name | Varsity |
| Amenities Near By | Park, Playground, Recreation Nearby, Schools, Shopping |
| Community Features | Pets Allowed With Restrictions |
| Features | See Remarks, Other, Parking |
| Parking Space Total | 1 |
| Plan | 8010167 |
Building
| Bathroom Total | 2 |
| Bedrooms Above Ground | 2 |
| Bedrooms Total | 2 |
| Amenities | Laundry Facility |
| Appliances | Refrigerator, Range - Electric, Dishwasher, Hood Fan |
| Constructed Date | 1978 |
| Construction Material | Wood Frame |
| Construction Style Attachment | Attached |
| Cooling Type | None |
| Fireplace Present | Yes |
| Fireplace Total | 1 |
| Flooring Type | Carpeted, Linoleum |
| Heating Fuel | Natural Gas |
| Heating Type | Baseboard Heaters |
| Stories Total | 4 |
| Size Interior | 1,127 Ft2 |
| Total Finished Area | 1127 Sqft |
| Type | Apartment |
Rooms
| Level | Type | Length | Width | Dimensions |
|---|---|---|---|---|
| Main Level | Kitchen | 8.67 Ft x 8.00 Ft | ||
| Main Level | Dining Room | 9.08 Ft x 8.75 Ft | ||
| Main Level | Living Room | 21.25 Ft x 16.17 Ft | ||
| Main Level | Primary Bedroom | 17.08 Ft x 13.92 Ft | ||
| Main Level | Bedroom | 10.08 Ft x 9.75 Ft | ||
| Main Level | 3pc Bathroom | .00 Ft x .00 Ft | ||
| Main Level | 4pc Bathroom | .00 Ft x .00 Ft |
Land
| Acreage | No |
| Land Amenities | Park, Playground, Recreation Nearby, Schools, Shopping |
| Size Total Text | Unknown |
| Zoning Description | M-c1 D75 |
https://www.realtor.ca/real-estate/29122173/206-3737-42-street-nw-calgary-varsity
Contact Us
Contact us for more information

