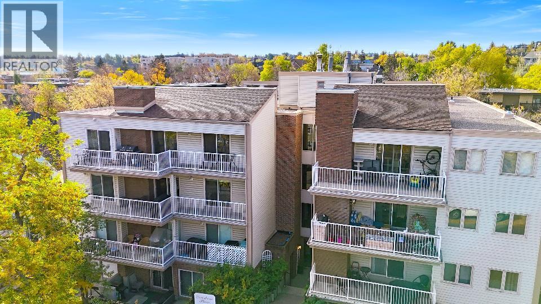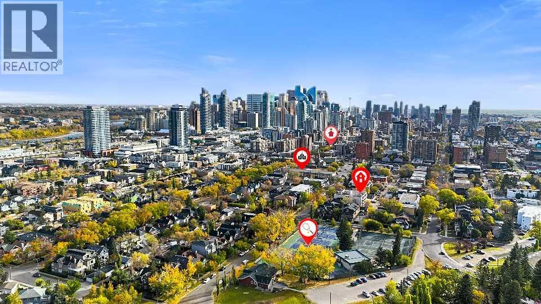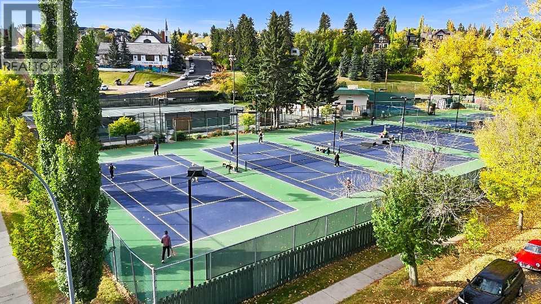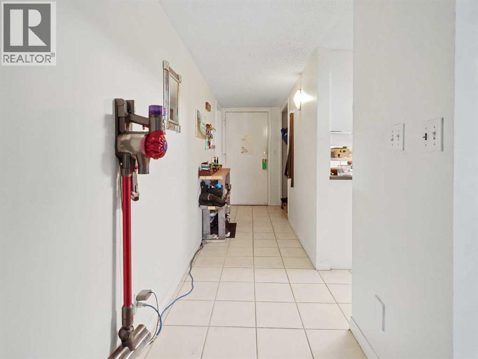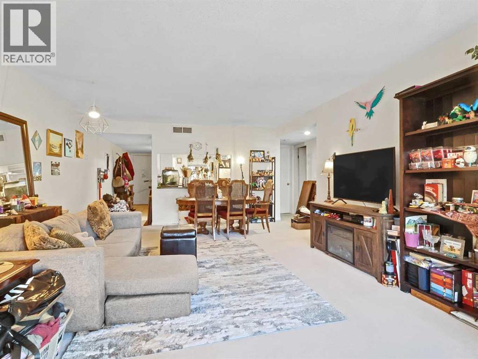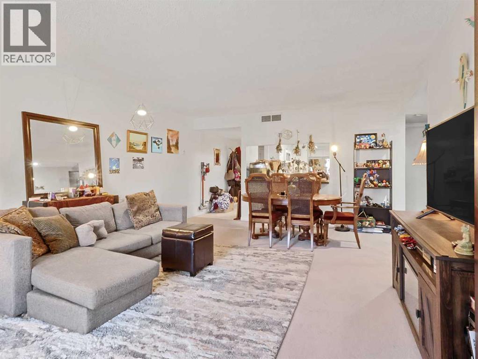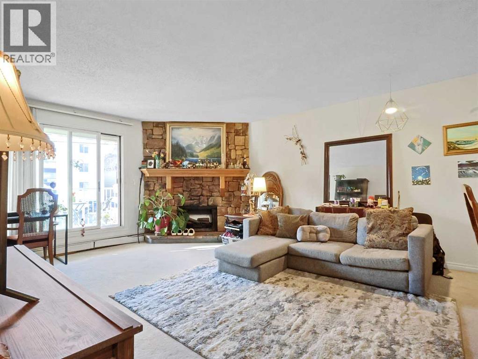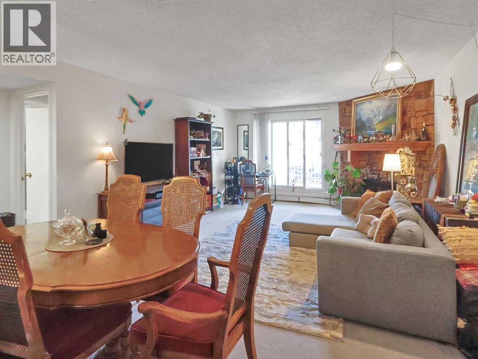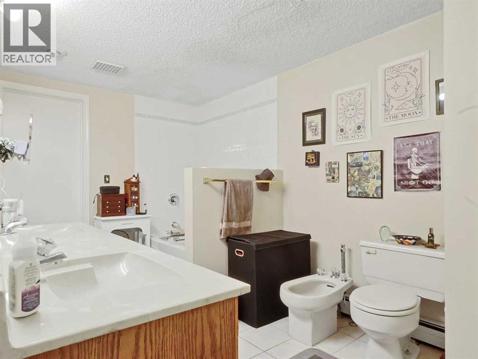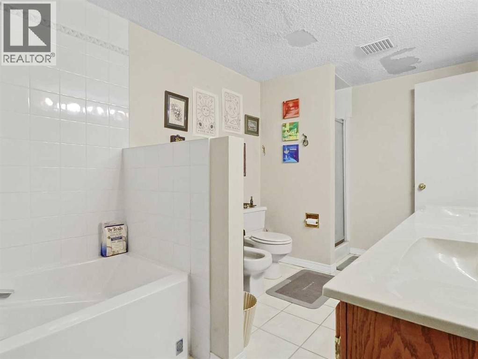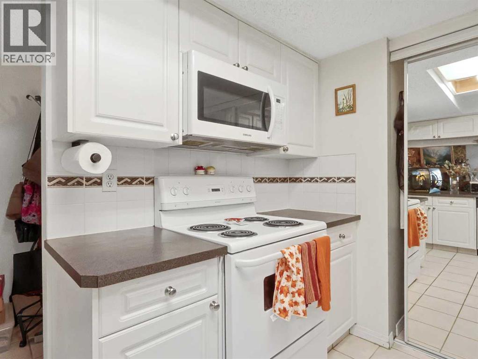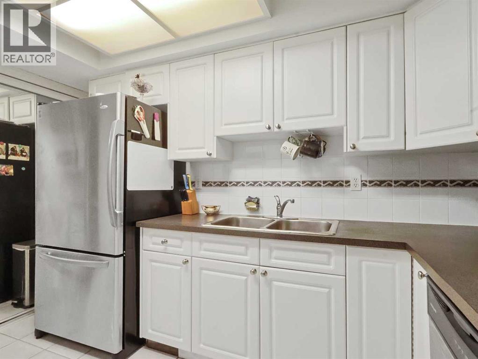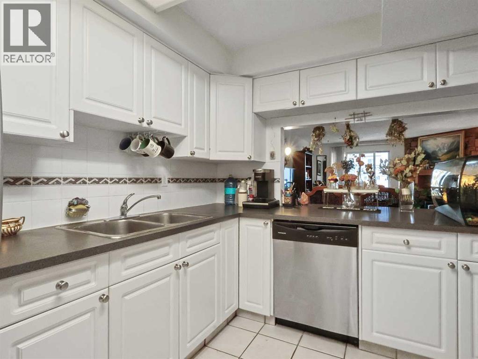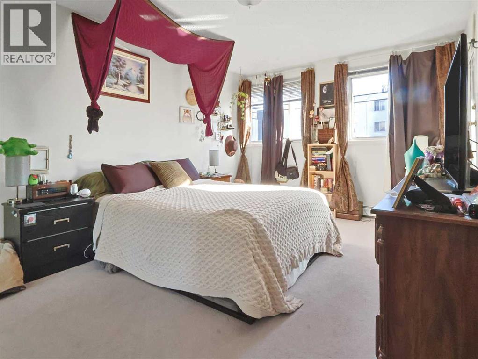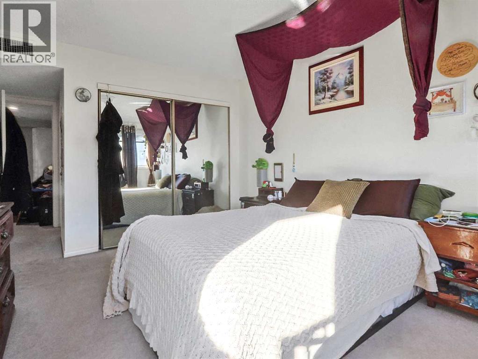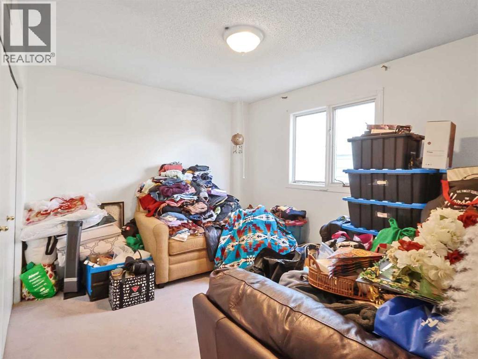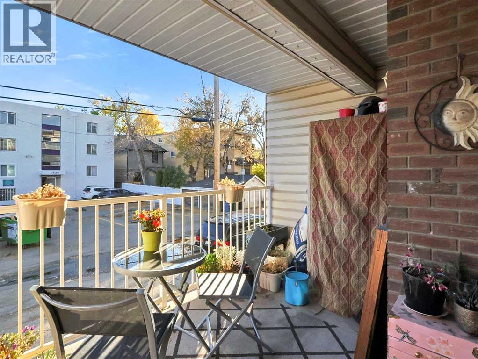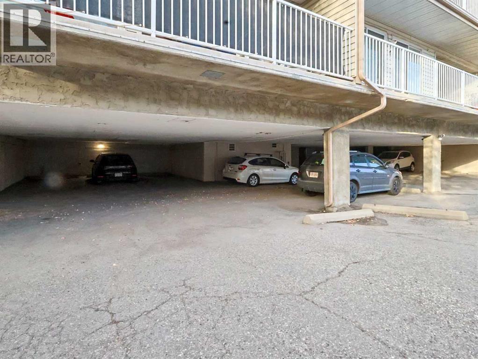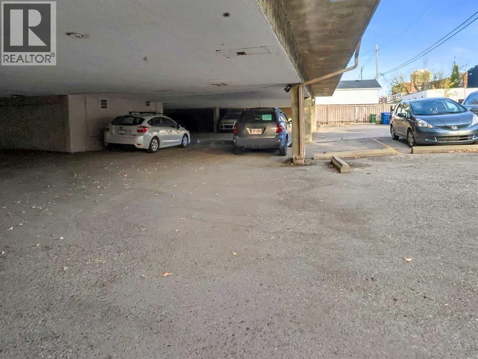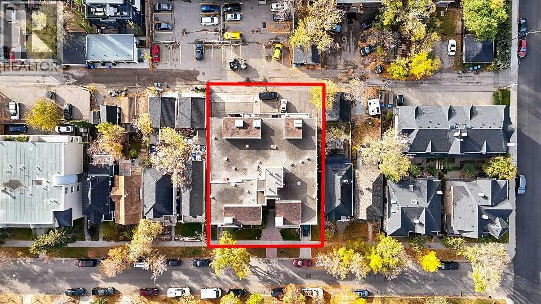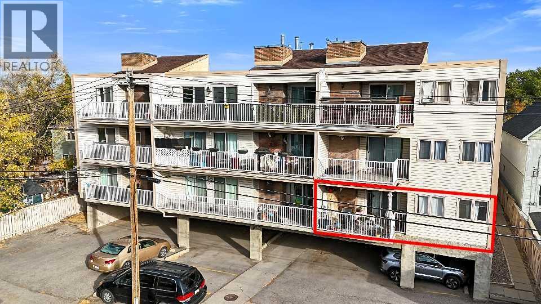205, 1625 14 Avenue Sw Calgary, Alberta T3C 0W6
$280,000Maintenance, Caretaker, Common Area Maintenance, Heat, Insurance, Property Management, Reserve Fund Contributions, Sewer, Waste Removal, Water
$779.30 Monthly
Maintenance, Caretaker, Common Area Maintenance, Heat, Insurance, Property Management, Reserve Fund Contributions, Sewer, Waste Removal, Water
$779.30 MonthlyWelcome to your serene oasis in the heart of vibrant Sunalta, Calgary! This charming 2-bedroom, 1-bathroom condo offers the perfect blend of tranquility and urban convenience. Nestled on a peaceful street in a quiet building, it’s just steps from the community park/playground, Calgary Tennis Club courts, and local churches. The LRT station is only two blocks away, making commuting a breeze, while the lively nightlife and trendy shops of 17th Avenue are just a short stroll away. Ideal for first-time homebuyers or as a lucrative rental property, this calm and quiet condo is your chance to own in one of Calgary’s most sought-after inner-city neighborhoods. Come see it today! (id:59126)
Property Details
| MLS® Number | A2262397 |
| Property Type | Single Family |
| Community Name | Sunalta |
| Amenities Near By | Park, Playground, Recreation Nearby, Schools, Shopping |
| Community Features | Pets Not Allowed |
| Features | No Smoking Home, Parking |
| Parking Space Total | 1 |
| Plan | 8010040 |
| Structure | None |
Building
| Bathroom Total | 1 |
| Bedrooms Above Ground | 2 |
| Bedrooms Total | 2 |
| Appliances | Washer, Refrigerator, Dishwasher, Dryer, Microwave, Window Coverings |
| Constructed Date | 1979 |
| Construction Material | Wood Frame |
| Construction Style Attachment | Attached |
| Cooling Type | None |
| Exterior Finish | Brick, Vinyl Siding |
| Fireplace Present | Yes |
| Fireplace Total | 1 |
| Flooring Type | Carpeted, Ceramic Tile |
| Heating Type | Baseboard Heaters |
| Stories Total | 4 |
| Size Interior | 1,085 Ft2 |
| Total Finished Area | 1084.96 Sqft |
| Type | Apartment |
Rooms
| Level | Type | Length | Width | Dimensions |
|---|---|---|---|---|
| Main Level | 6pc Bathroom | 13.67 Ft x 7.50 Ft | ||
| Main Level | Primary Bedroom | 19.83 Ft x 10.92 Ft | ||
| Main Level | Bedroom | 12.50 Ft x 12.25 Ft | ||
| Main Level | Dining Room | 14.58 Ft x 7.50 Ft | ||
| Main Level | Kitchen | 11.50 Ft x 8.33 Ft | ||
| Main Level | Living Room | 15.00 Ft x 14.25 Ft | ||
| Main Level | Storage | 8.83 Ft x 5.00 Ft |
Land
| Acreage | No |
| Land Amenities | Park, Playground, Recreation Nearby, Schools, Shopping |
| Size Total Text | Unknown |
| Zoning Description | M-c2 |
https://www.realtor.ca/real-estate/28965700/205-1625-14-avenue-sw-calgary-sunalta
Contact Us
Contact us for more information

