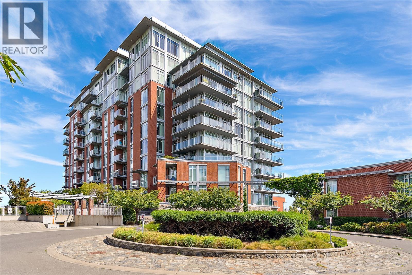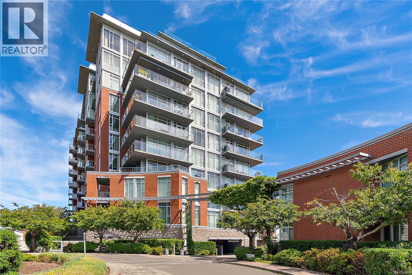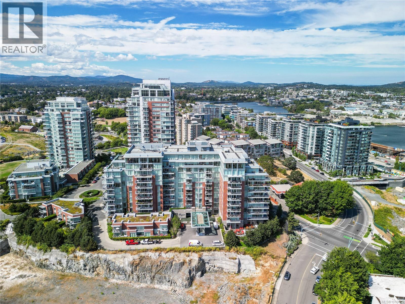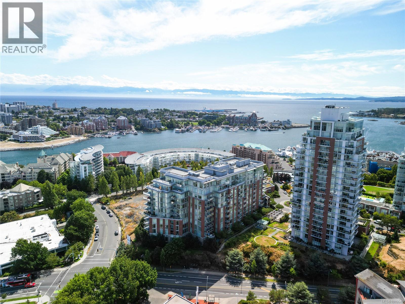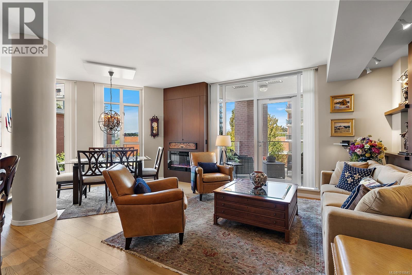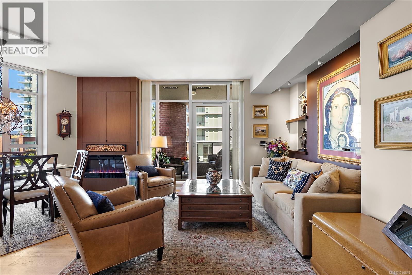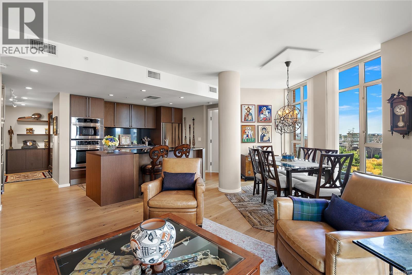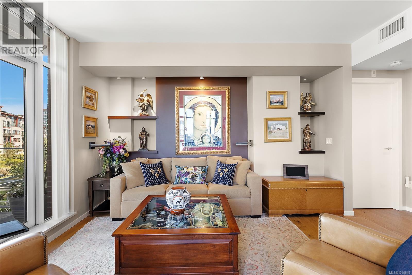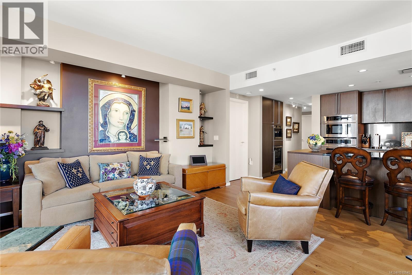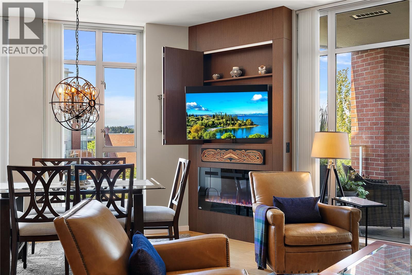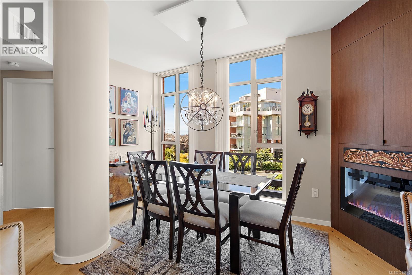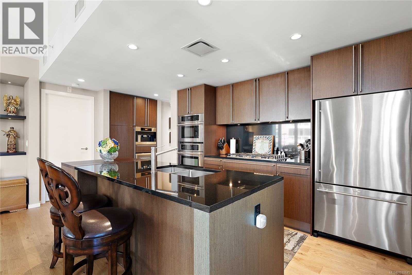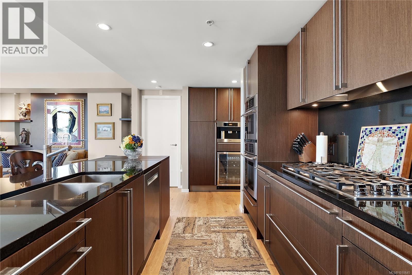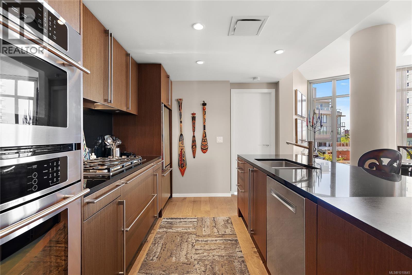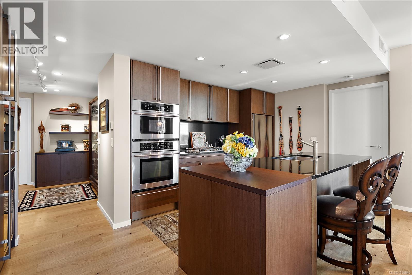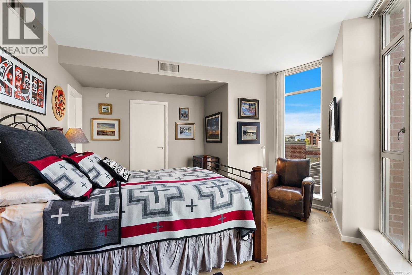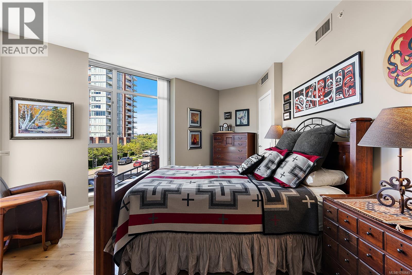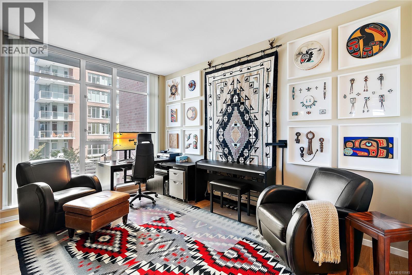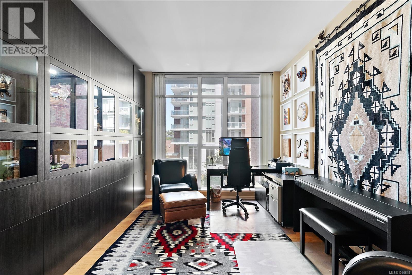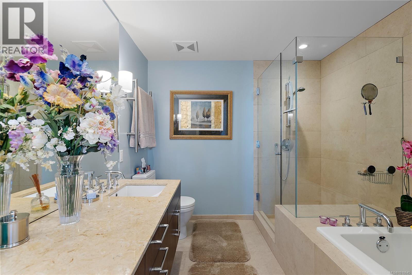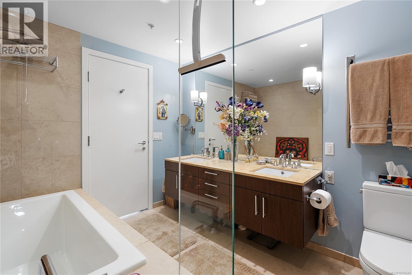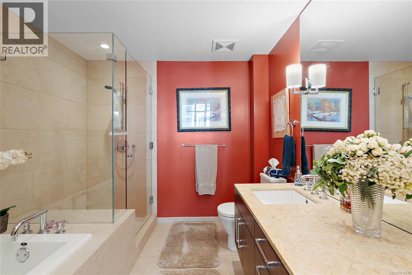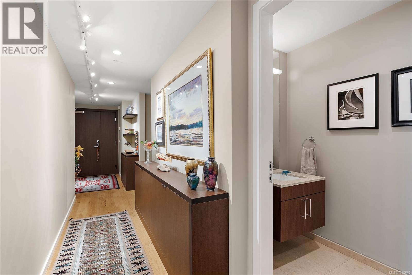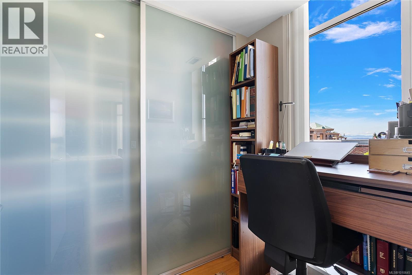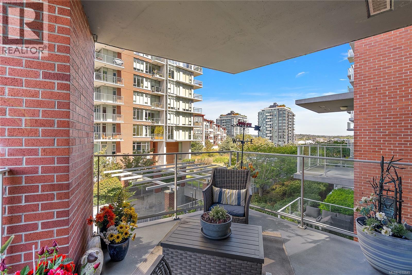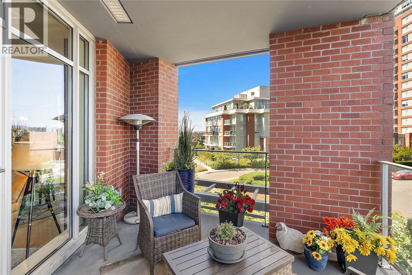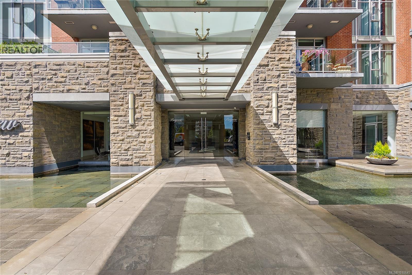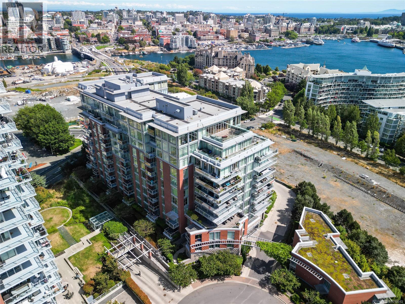205 100 Saghalie Rd Victoria, British Columbia V9A 0A1
$1,275,000Maintenance,
$1,031 Monthly
Maintenance,
$1,031 MonthlyDiscover sophisticated urban living in this exquisite 1,538 square foot residence at Bayview One, one of Victoria's most prestigious condominium developments. This thoughtfully designed two-bedroom, three-bathroom home showcases premium finishes including engineered Kentwood floors and extensive custom Wenge cabinetry throughout. Both of the generously proportioned primary suites feature expansive walk-in closets with extensive custom closet organization systems, a custom desk and bookcase office area with peek-a-boo water view, a library wall with lighted display cabinets, plus luxurious five-piece spa-inspired bathrooms. The gourmet kitchen serves as the heart of the residence, equipped with premium Jenn-Air, Bosch & DCS stainless steel appliances, complemented by a custom-integrated Miele coffee centre and wine refrigerator. The living room features stunning illuminated Wenge display shelves and a Napoleon linear fireplace with hidden TV cabinet and pivot mount. Includes an over-sized storage unit conveniently located adjacent to the assigned parking stall. Residents enjoy an exceptional array of building amenities, including concierge service, a state-of-the-art fitness facility, rejuvenating steam rooms, whirlpool, and an elegant entertainment lounge complete with billiards table. The outdoor terrace features barbecue facilities and provides the perfect setting for al fresco dining and relaxation. The location offers unparalleled convenience, with downtown Victoria and the scenic Songhees Waterway just a leisurely five-minute walk away. This pet-friendly residence welcomes up to two companions. Experience the pinnacle of waterfront luxury living at Bayview One. (id:59126)
Property Details
| MLS® Number | 1010645 |
| Property Type | Single Family |
| Neigbourhood | Songhees |
| Community Name | Bayview One |
| Community Features | Pets Allowed With Restrictions, Family Oriented |
| Features | Rectangular |
| Parking Space Total | 1 |
| Plan | Eps62 |
Building
| Bathroom Total | 3 |
| Bedrooms Total | 2 |
| Constructed Date | 2009 |
| Cooling Type | Air Conditioned, Central Air Conditioning |
| Fire Protection | Fire Alarm System, Sprinkler System-fire |
| Fireplace Present | Yes |
| Fireplace Total | 1 |
| Heating Fuel | Natural Gas, Other |
| Heating Type | Forced Air, Heat Pump |
| Size Interior | 1,538 Ft2 |
| Total Finished Area | 1538 Sqft |
| Type | Apartment |
Rooms
| Level | Type | Length | Width | Dimensions |
|---|---|---|---|---|
| Main Level | Balcony | 11 ft | 12 ft | 11 ft x 12 ft |
| Main Level | Bathroom | 2-Piece | ||
| Main Level | Ensuite | 5-Piece | ||
| Main Level | Primary Bedroom | 18 ft | 13 ft | 18 ft x 13 ft |
| Main Level | Ensuite | 5-Piece | ||
| Main Level | Primary Bedroom | 14 ft | 11 ft | 14 ft x 11 ft |
| Main Level | Kitchen | 9 ft | 12 ft | 9 ft x 12 ft |
| Main Level | Dining Room | 14 ft | 11 ft | 14 ft x 11 ft |
| Main Level | Living Room | 14 ft | 11 ft | 14 ft x 11 ft |
| Main Level | Entrance | 5 ft | 8 ft | 5 ft x 8 ft |
Land
| Acreage | No |
| Size Irregular | 1538 |
| Size Total | 1538 Sqft |
| Size Total Text | 1538 Sqft |
| Zoning Type | Multi-family |
https://www.realtor.ca/real-estate/28750402/205-100-saghalie-rd-victoria-songhees
Contact Us
Contact us for more information

