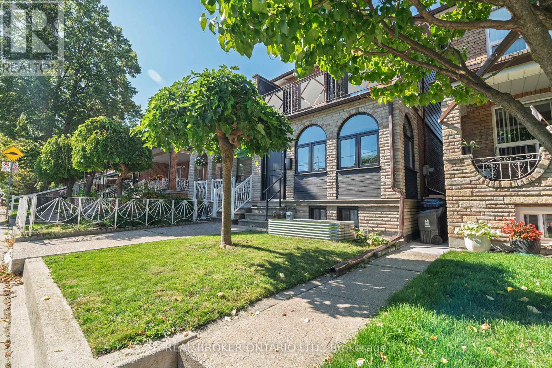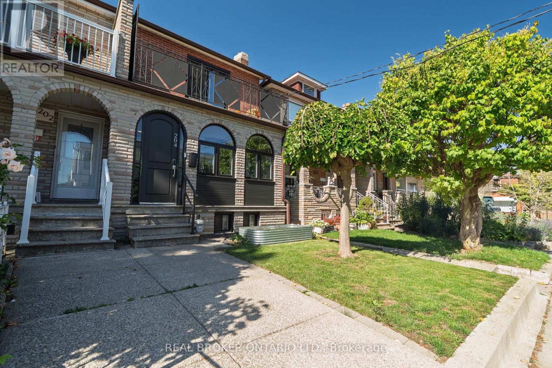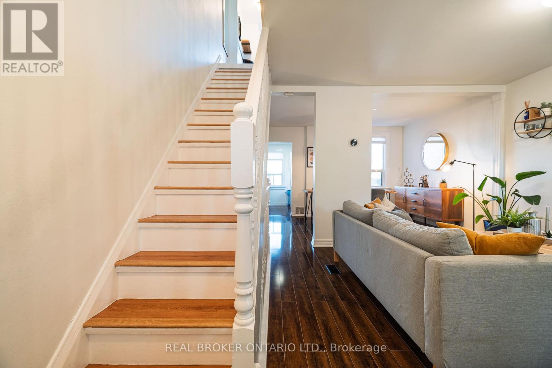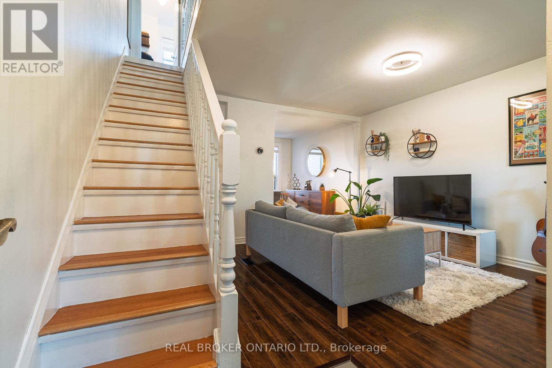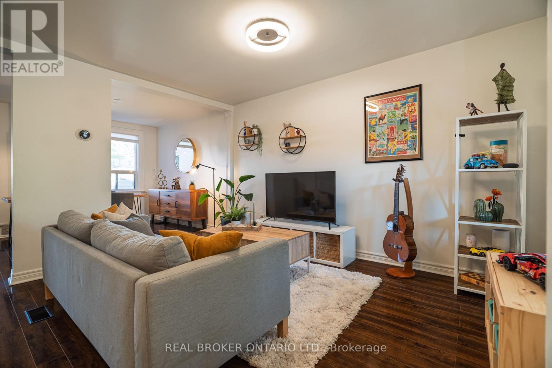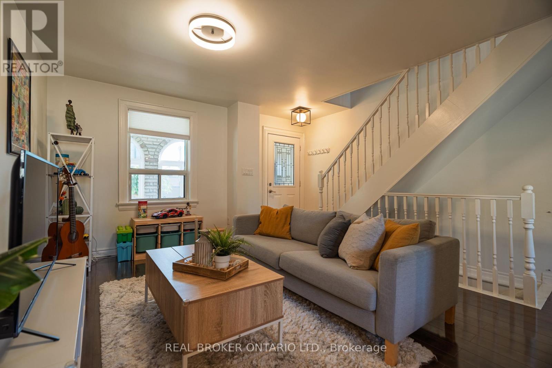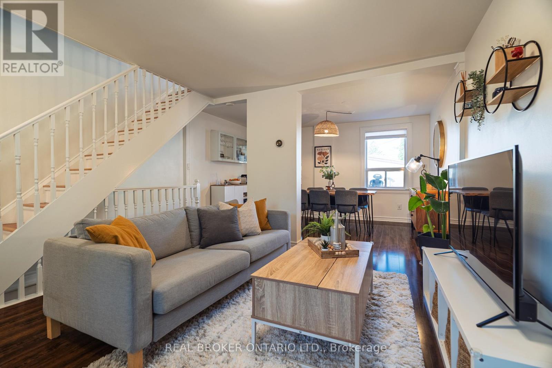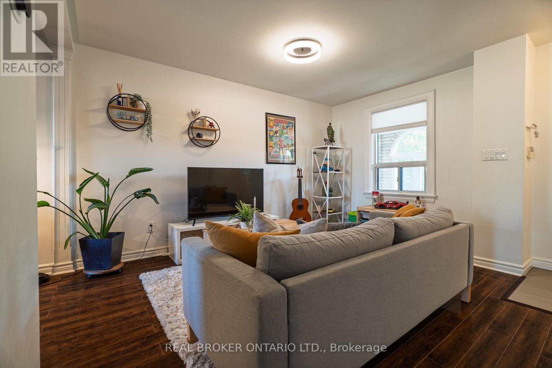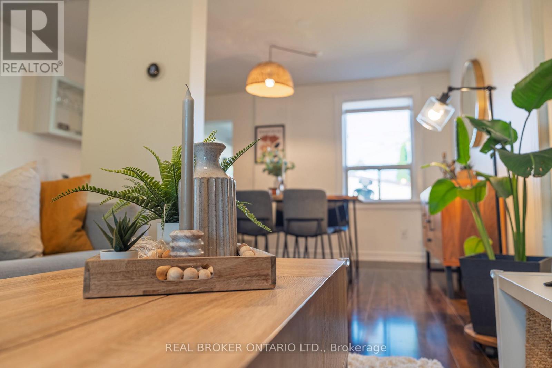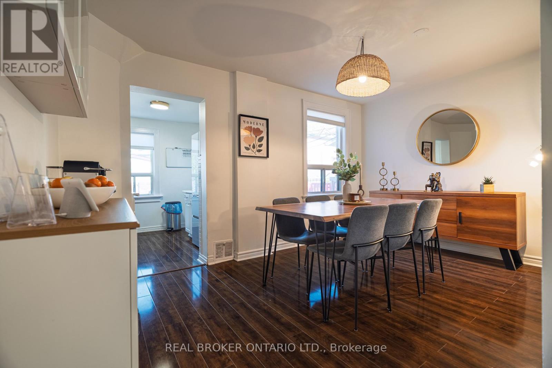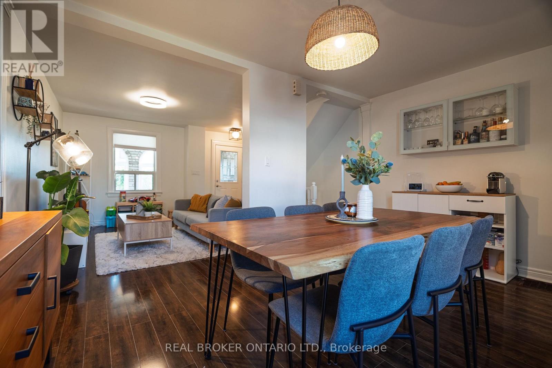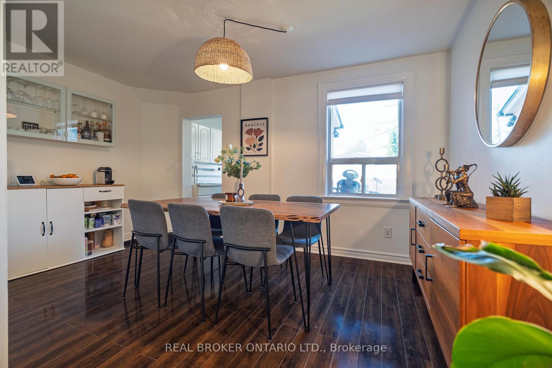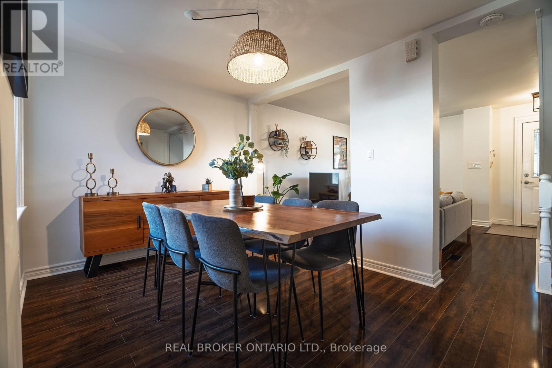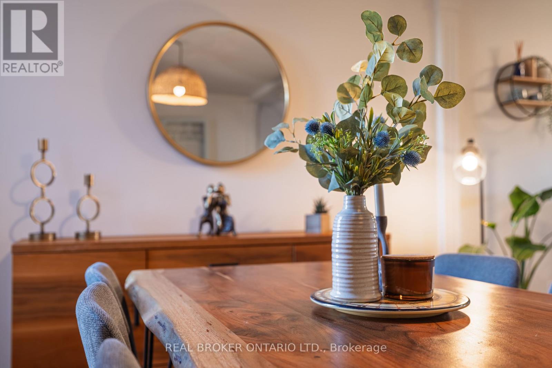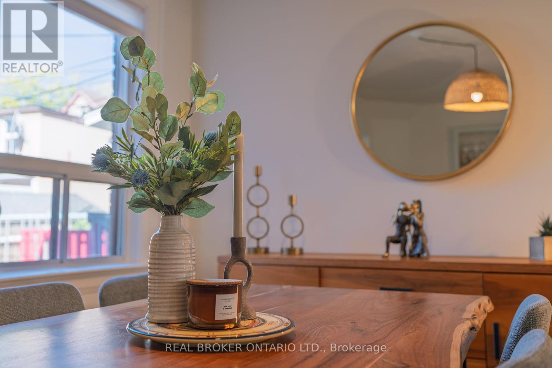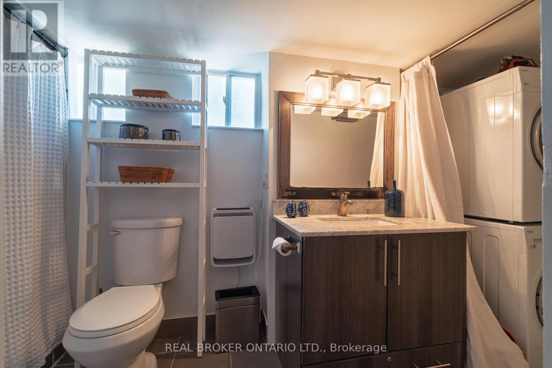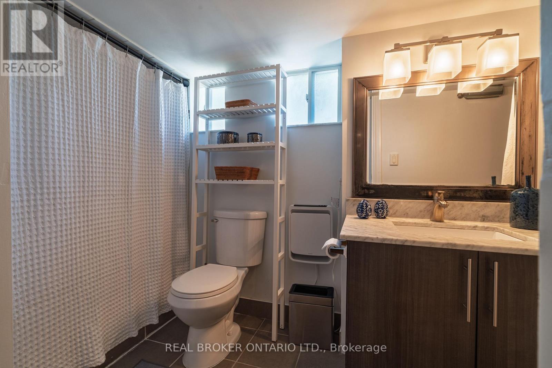204 Earlscourt Avenue W Toronto, Ontario M6E 4B1
$945,000
Nestled in Corso Italia, one of the most bustling neighbourhood in the City, come see this lovely semi-detached ideal for Young Couple or Young Executive who dream about their first home with a backyard to entertain family and friends. Here you'll get the perfect alternative to upsize without breaking the bank. You'll love the Mudroom upon entry, followed by a lovely living room/dining room combination, and a convenient kitchen with a walk out to the backyard. 2 Beds, 2 Baths, a large terrace from the Master and many nice touches throughout. Large recreation room/family room in the basement to enjoy Saturday night Movies & Games with room enough for your growing family to play! Not to mention a separate entrance for the basement for a potential rental income. Minutes away from all the famous grocery stores, restaurants AND transit connections. (id:59126)
Open House
This property has open houses!
2:00 pm
Ends at:4:00 pm
2:00 pm
Ends at:4:00 pm
Property Details
| MLS® Number | W12434979 |
| Property Type | Single Family |
| Community Name | Corso Italia-Davenport |
| Equipment Type | Water Heater |
| Rental Equipment Type | Water Heater |
Building
| Bathroom Total | 2 |
| Bedrooms Above Ground | 2 |
| Bedrooms Total | 2 |
| Age | 100+ Years |
| Appliances | Water Heater, Water Meter, Dishwasher, Dryer, Microwave, Oven, Washer, Whirlpool, Refrigerator |
| Basement Development | Finished |
| Basement Type | N/a (finished) |
| Construction Style Attachment | Semi-detached |
| Cooling Type | Central Air Conditioning |
| Exterior Finish | Brick |
| Flooring Type | Hardwood |
| Foundation Type | Brick |
| Heating Fuel | Natural Gas |
| Heating Type | Forced Air |
| Stories Total | 2 |
| Size Interior | 1,100 - 1,500 Ft2 |
| Type | House |
| Utility Water | Municipal Water |
Rooms
| Level | Type | Length | Width | Dimensions |
|---|---|---|---|---|
| Second Level | Bedroom | 11.1 m | 11.8 m | 11.1 m x 11.8 m |
| Second Level | Bedroom 2 | 10.5 m | 8.1 m | 10.5 m x 8.1 m |
| Second Level | Bathroom | 7 m | 5.2 m | 7 m x 5.2 m |
| Lower Level | Utility Room | 11.3 m | 3 m | 11.3 m x 3 m |
| Lower Level | Family Room | 22.11 m | 11.1 m | 22.11 m x 11.1 m |
| Lower Level | Bathroom | 14 m | 4.11 m | 14 m x 4.11 m |
| Lower Level | Utility Room | 8.11 m | 7.5 m | 8.11 m x 7.5 m |
| Main Level | Mud Room | 14.7 m | 5.4 m | 14.7 m x 5.4 m |
| Main Level | Living Room | 13.6 m | 11.7 m | 13.6 m x 11.7 m |
| Main Level | Dining Room | 9 m | 14 m | 9 m x 14 m |
| Main Level | Kitchen | 8.7 m | 7.2 m | 8.7 m x 7.2 m |
Land
| Acreage | No |
| Sewer | Sanitary Sewer |
| Size Depth | 79 Ft |
| Size Frontage | 17 Ft |
| Size Irregular | 17 X 79 Ft |
| Size Total Text | 17 X 79 Ft |
Parking
| No Garage |
Utilities
| Cable | Available |
| Electricity | Installed |
| Sewer | Installed |
Contact Us
Contact us for more information

