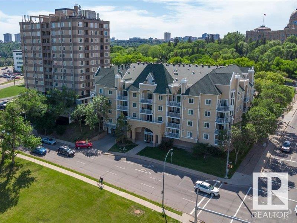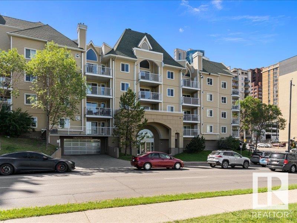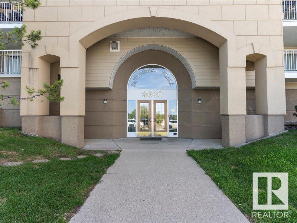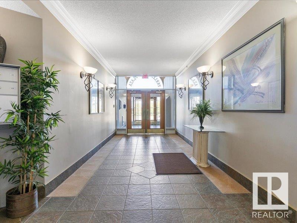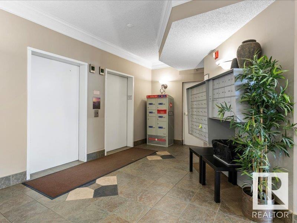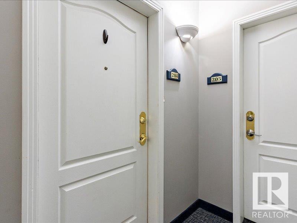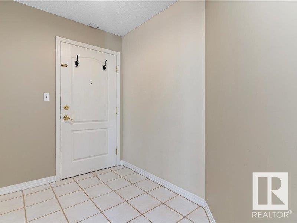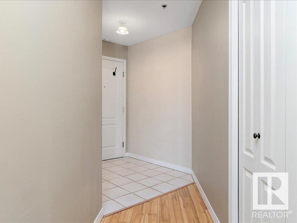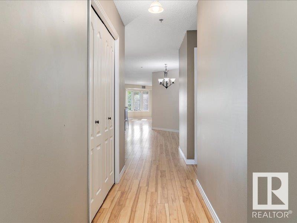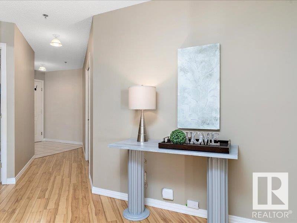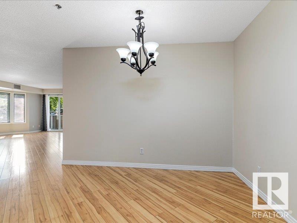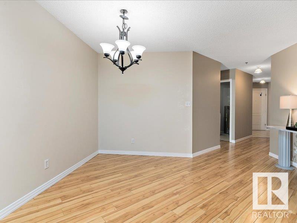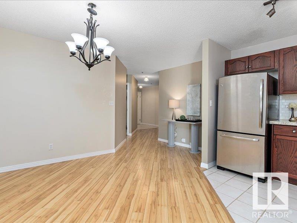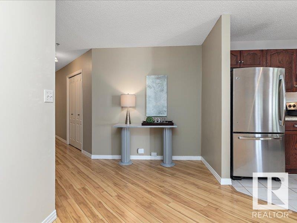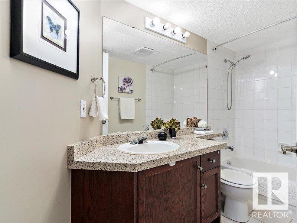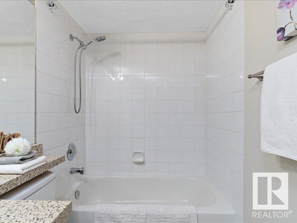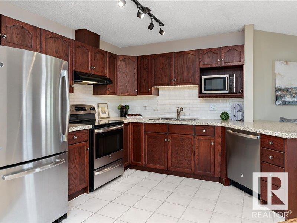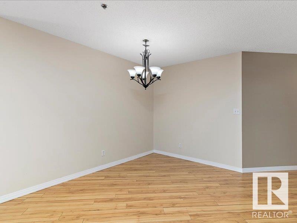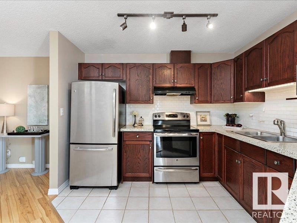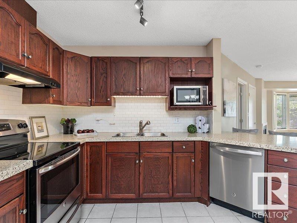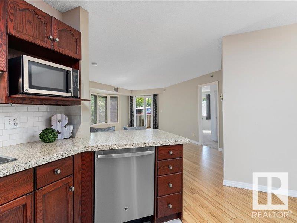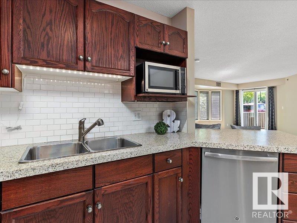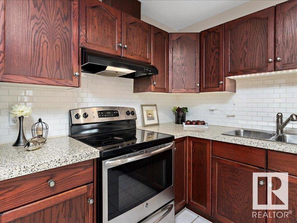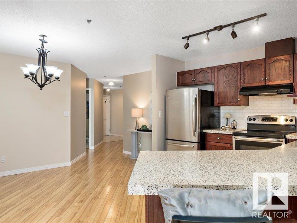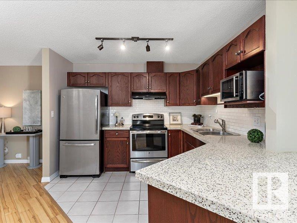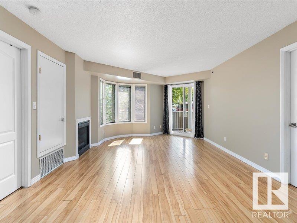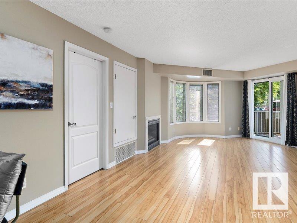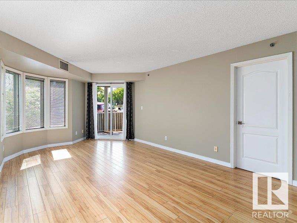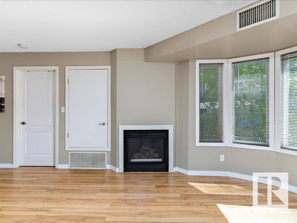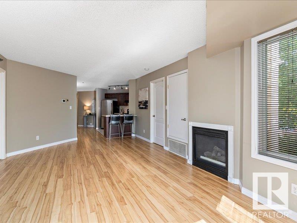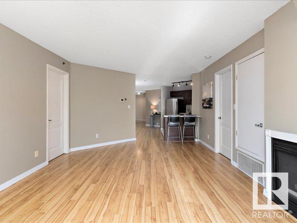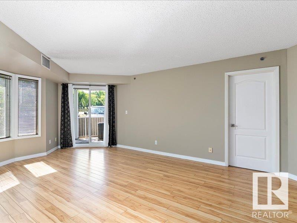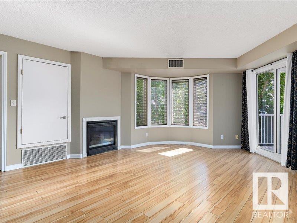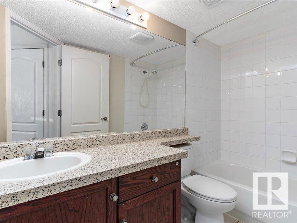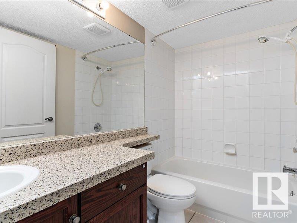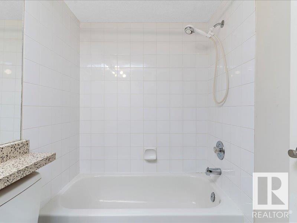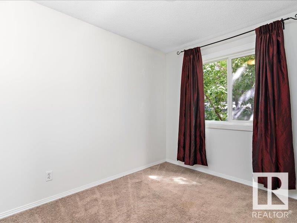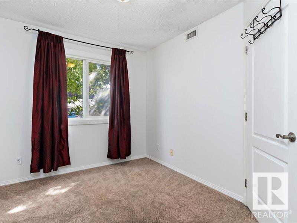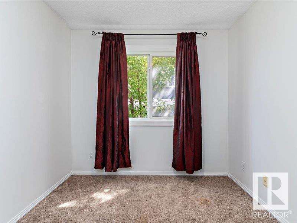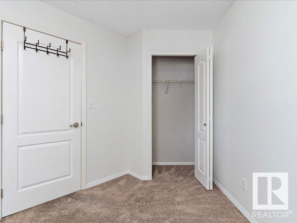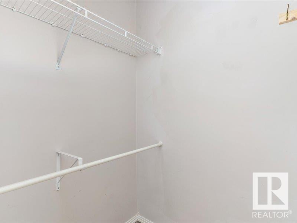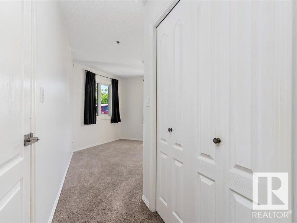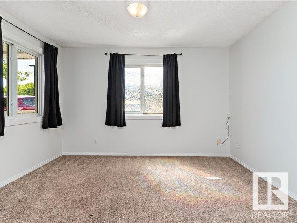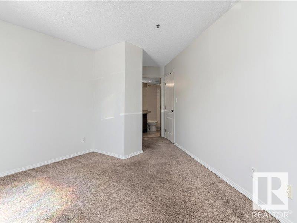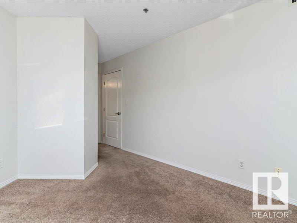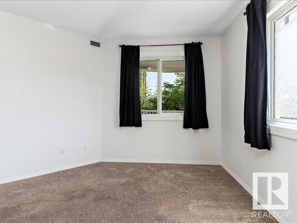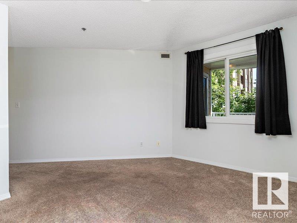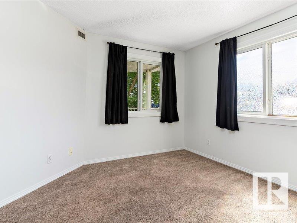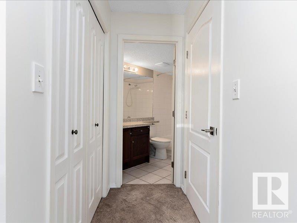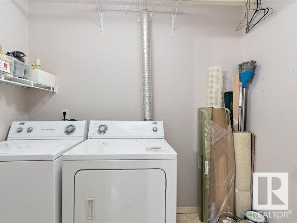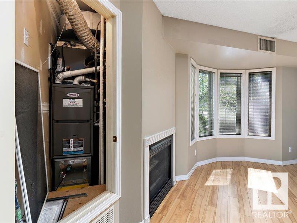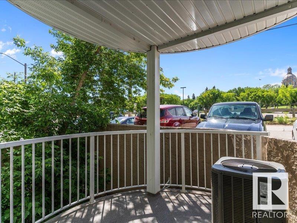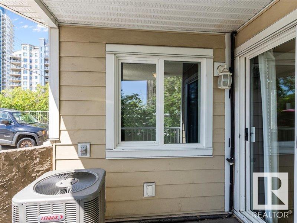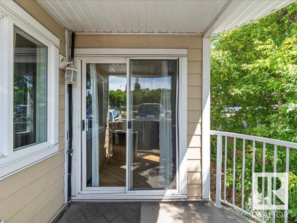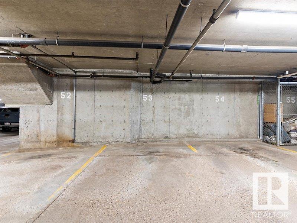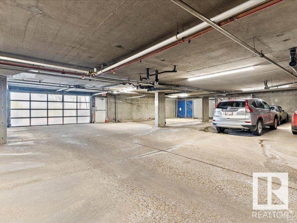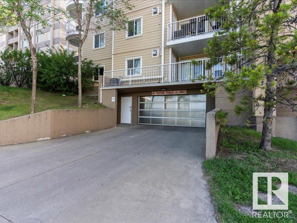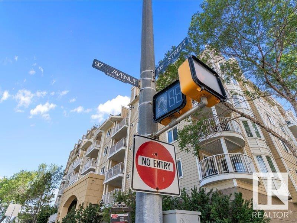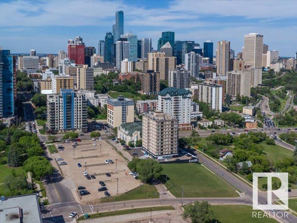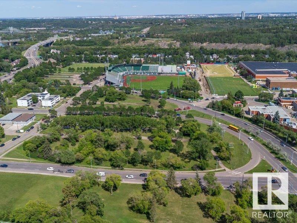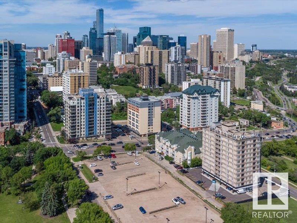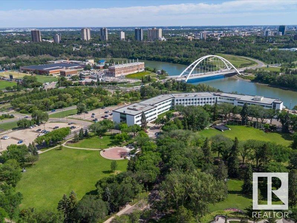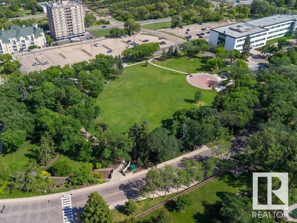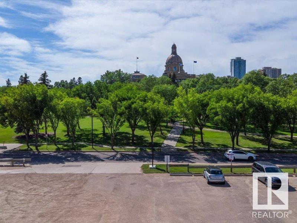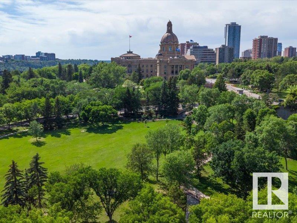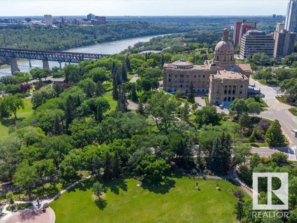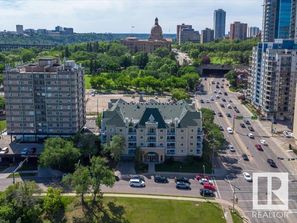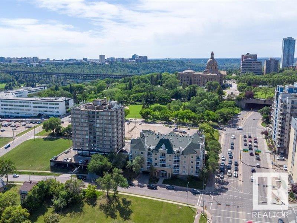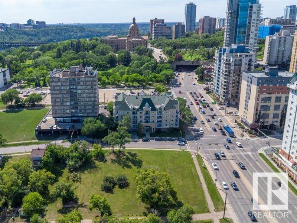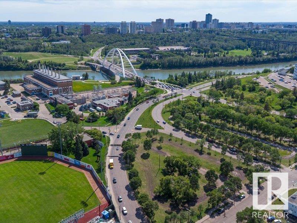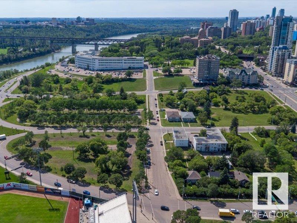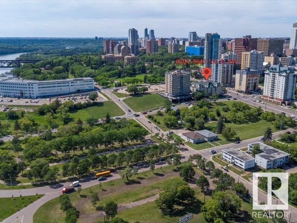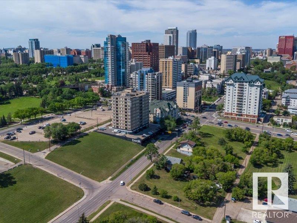#204 9640 105 St Nw Edmonton, Alberta T5K 0Z7
$245,900Maintenance, Exterior Maintenance, Heat, Insurance, Common Area Maintenance, Property Management, Other, See Remarks, Water
$568.09 Monthly
Maintenance, Exterior Maintenance, Heat, Insurance, Common Area Maintenance, Property Management, Other, See Remarks, Water
$568.09 MonthlyLocated in the heart of Rossdale, stones throw to our iconic River Valley and Legislative Grounds you'll find this gorgeous condo. Featuring 2 bedrooms , 2 full bathrooms, large peninsula style kitchen with loads of cabinets, breakfast bar, newer Corian countertops (also done in both bathrooms), ceramic flooring & spacious dining area. The livingroom has a cozy gas fireplace, upgraded laminate flooring, numerous SW windows that provide much sunlight and access to spacious circular balcony. Good sized bedrooms, ample storage , newer central air-conditioner/furnace, 6 appliances and 1 underground parking stall (53). Just minutes to many of Edmonton's finest attractions including Rogers Arena, Folkfest, Accidental Beach, dining, grocery as well as the University & LRT System. In 2015 the building went through a major upgrade: stucco off to 40 year Hardie Plank board, roof, attic insulation, windows, balconies/railings & dura-decking. Reasonable condo fee's incl heat and water. See today! (id:59126)
Property Details
| MLS® Number | E4446821 |
| Property Type | Single Family |
| Neigbourhood | Rossdale |
| Amenities Near By | Golf Course, Public Transit, Schools, Shopping |
| Community Features | Public Swimming Pool |
| Features | Hillside, See Remarks, Lane, No Animal Home, No Smoking Home |
| Structure | Deck |
Building
| Bathroom Total | 2 |
| Bedrooms Total | 2 |
| Appliances | Dishwasher, Dryer, Garage Door Opener Remote(s), Hood Fan, Microwave, Refrigerator, Stove, Washer, Window Coverings |
| Basement Type | None |
| Constructed Date | 1995 |
| Cooling Type | Central Air Conditioning |
| Fireplace Fuel | Gas |
| Fireplace Present | Yes |
| Fireplace Type | Unknown |
| Heating Type | Forced Air |
| Size Interior | 1,029 Ft2 |
| Type | Apartment |
Rooms
| Level | Type | Length | Width | Dimensions |
|---|---|---|---|---|
| Main Level | Living Room | 6.73 m | 3.93 m | 6.73 m x 3.93 m |
| Main Level | Dining Room | 4.21 m | 3.59 m | 4.21 m x 3.59 m |
| Main Level | Kitchen | 3.4 m | 3.08 m | 3.4 m x 3.08 m |
| Main Level | Primary Bedroom | 5.31 m | 3.75 m | 5.31 m x 3.75 m |
| Main Level | Bedroom 2 | 3.17 m | 2.63 m | 3.17 m x 2.63 m |
| Main Level | Laundry Room | 2.48 m | 2.14 m | 2.48 m x 2.14 m |
Land
| Acreage | No |
| Land Amenities | Golf Course, Public Transit, Schools, Shopping |
| Size Irregular | 46.1 |
| Size Total | 46.1 M2 |
| Size Total Text | 46.1 M2 |
Parking
| Heated Garage | |
| Underground |
https://www.realtor.ca/real-estate/28584021/204-9640-105-st-nw-edmonton-rossdale
Contact Us
Contact us for more information

