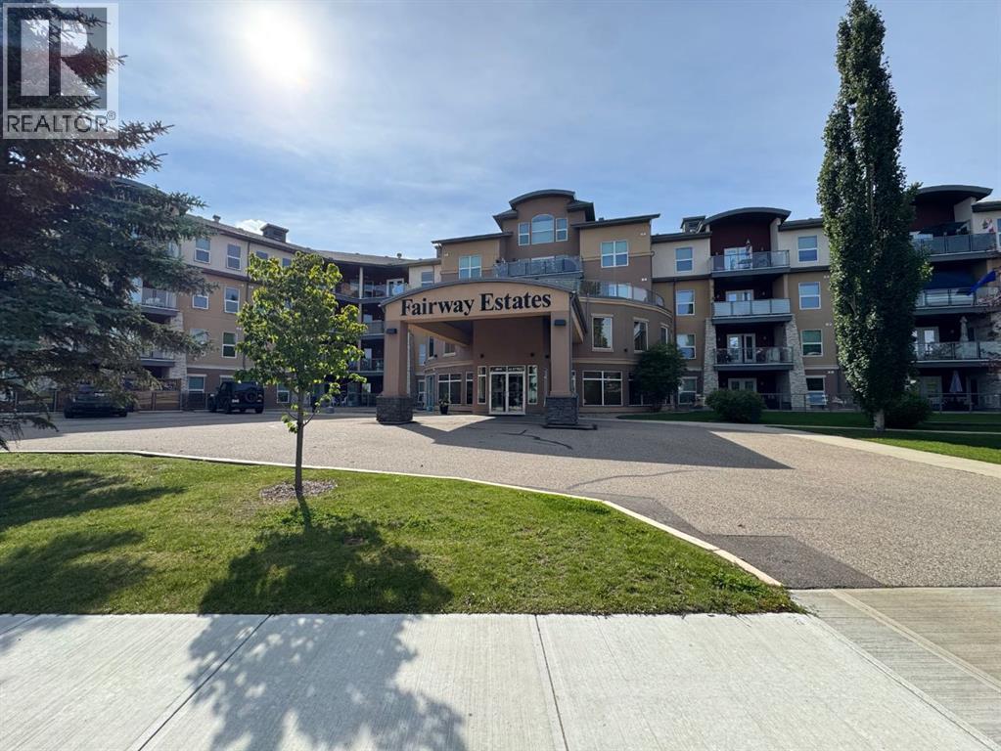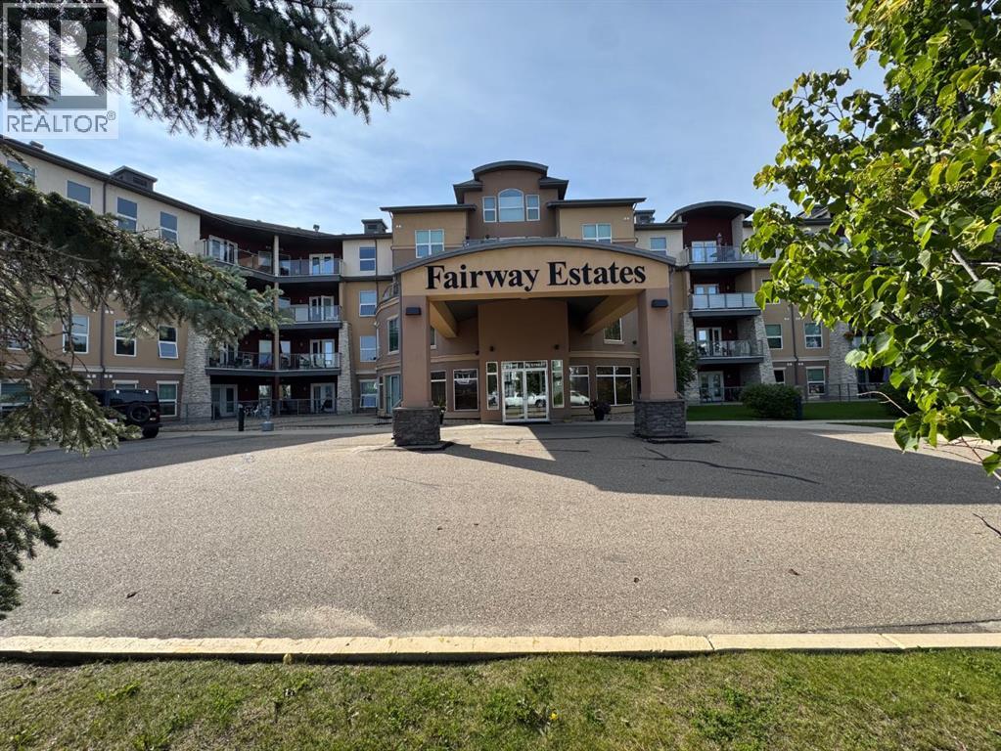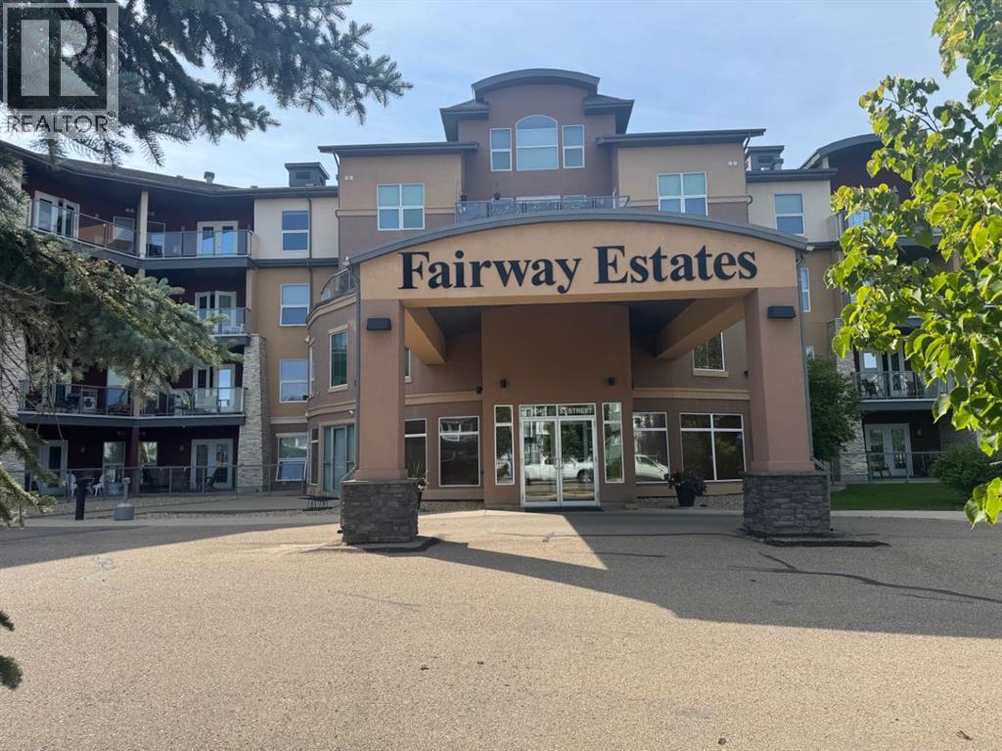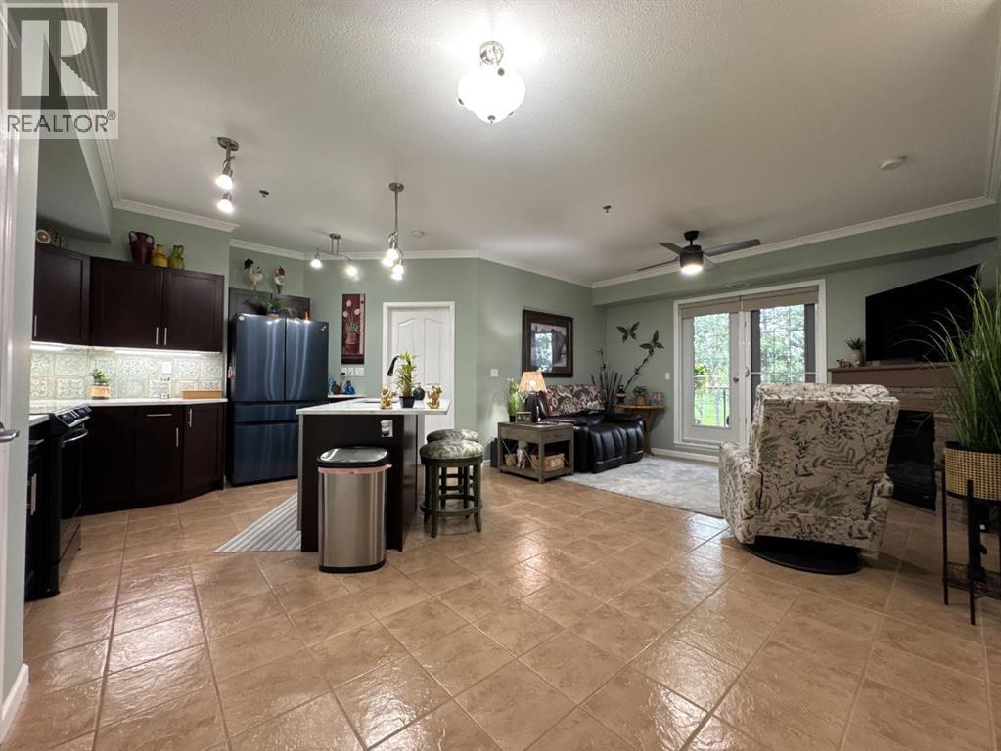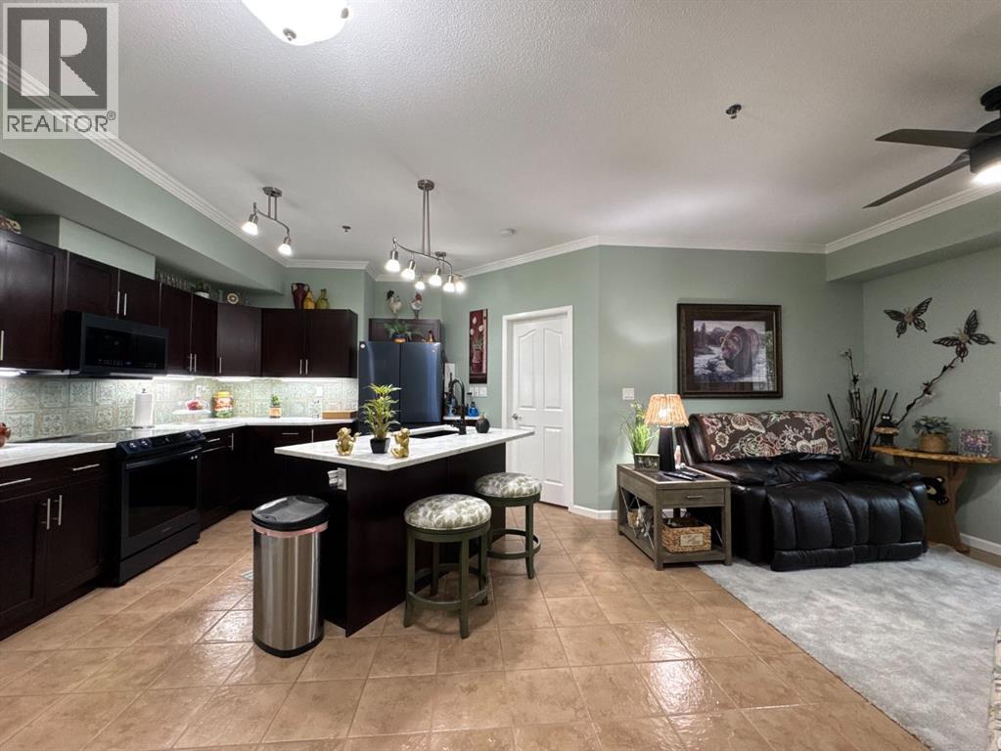203, 5040 53 Street Sylvan Lake, Alberta T4S 0A1
$364,500Maintenance, Caretaker, Common Area Maintenance, Heat, Parking, Property Management, Reserve Fund Contributions, Sewer, Waste Removal
$582.01 Monthly
Maintenance, Caretaker, Common Area Maintenance, Heat, Parking, Property Management, Reserve Fund Contributions, Sewer, Waste Removal
$582.01 MonthlyExperience the perfect blend of comfort, style, and location in this fully renovated upscale condo, just steps from the lake and boasting serene golf course views. This bright and modern unit features granite countertops, upscale appliances, a garburator, undercounter lighting, and a newly installed ceramic backsplash. Freshly painted from walls to ceilings, it offers a crisp, move-in-ready feel. Indulge in the spa-inspired bathroom with a 6-foot air tub featuring a heated back, upgraded ceramic tile surround, a striking new vanity with amber taps, and a triple-mirror medicine cabinet. And don't forget that Toro bidet plus thoughtful upgrades like remote-controlled ceiling fans for year-round comfort.Located in a highly sought-after building with unmatched amenities: recreation room, gym, hot tub, steam room, theatre, coffee room, and secure underground parking with a car wash. Surrounded by nature and just minutes to the water, this home delivers both luxury and lifestyle. One titled underground parking stall also comes with this unit. (id:59126)
Property Details
| MLS® Number | A2247341 |
| Property Type | Single Family |
| Community Name | Downtown |
| Amenities Near By | Shopping, Water Nearby |
| Community Features | Lake Privileges, Pets Not Allowed |
| Features | Sauna, Parking |
| Parking Space Total | 1 |
| Plan | 0627816 |
Building
| Bathroom Total | 3 |
| Bedrooms Above Ground | 2 |
| Bedrooms Total | 2 |
| Amenities | Car Wash, Exercise Centre, Recreation Centre, Sauna, Whirlpool |
| Appliances | Washer, Refrigerator, Dishwasher, Stove, Dryer, Microwave, Garburator |
| Constructed Date | 2005 |
| Construction Material | Poured Concrete |
| Construction Style Attachment | Attached |
| Cooling Type | See Remarks |
| Exterior Finish | Concrete, Stucco |
| Fireplace Present | Yes |
| Fireplace Total | 1 |
| Flooring Type | Ceramic Tile, Laminate |
| Heating Fuel | Natural Gas |
| Heating Type | Other, Forced Air |
| Stories Total | 4 |
| Size Interior | 933 Ft2 |
| Total Finished Area | 933 Sqft |
| Type | Apartment |
Rooms
| Level | Type | Length | Width | Dimensions |
|---|---|---|---|---|
| Main Level | Kitchen | 16.00 Ft x 12.83 Ft | ||
| Main Level | 4pc Bathroom | 9.00 Ft x 9.58 Ft | ||
| Main Level | 4pc Bathroom | 9.00 Ft x 9.58 Ft | ||
| Main Level | Primary Bedroom | 16.00 Ft x 12.83 Ft | ||
| Main Level | Bedroom | 11.58 Ft x 9.00 Ft | ||
| Main Level | 3pc Bathroom | 6.00 Ft x 6.17 Ft | ||
| Main Level | Dining Room | 10.00 Ft x 10.58 Ft | ||
| Main Level | Living Room | 10.58 Ft x 14.00 Ft |
Land
| Acreage | No |
| Land Amenities | Shopping, Water Nearby |
| Size Irregular | 980.00 |
| Size Total | 980 Sqft|0-4,050 Sqft |
| Size Total Text | 980 Sqft|0-4,050 Sqft |
| Zoning Description | Rwv |
Parking
| Carport | |
| Underground |
https://www.realtor.ca/real-estate/28714313/203-5040-53-street-sylvan-lake-downtown
Contact Us
Contact us for more information

