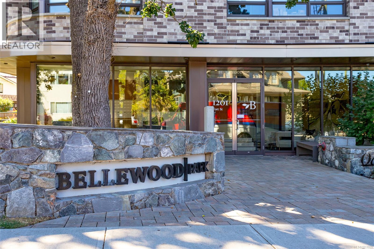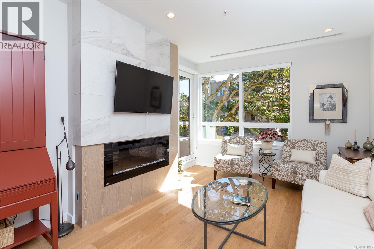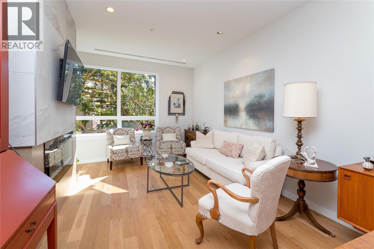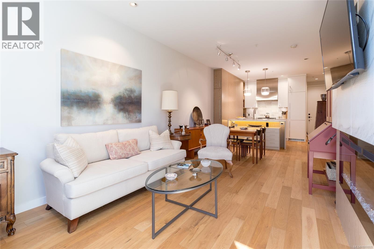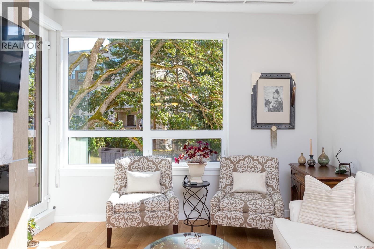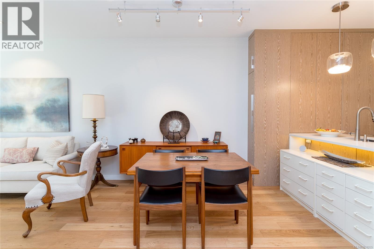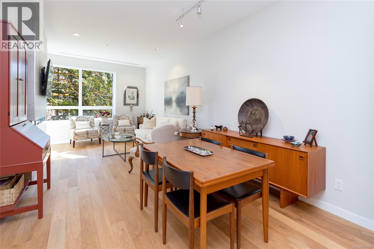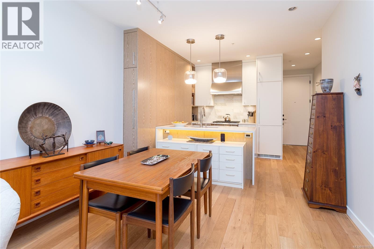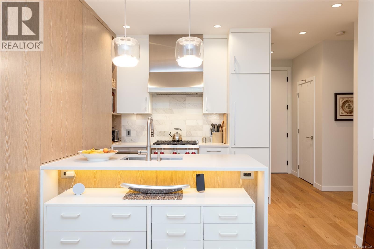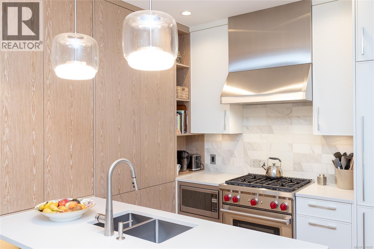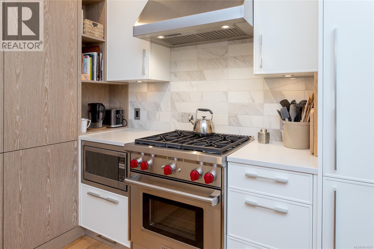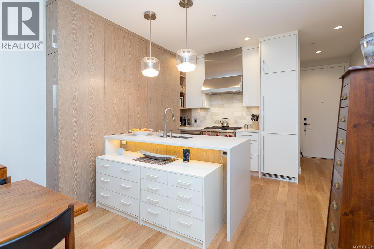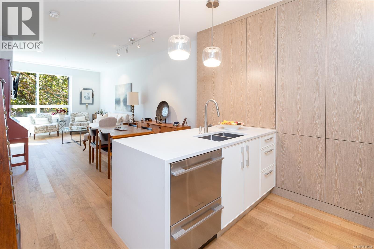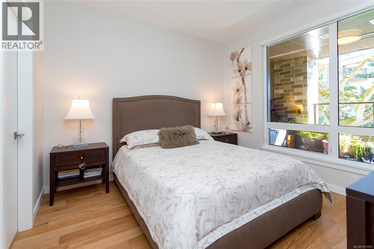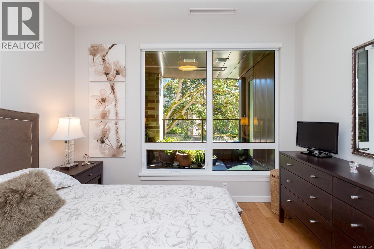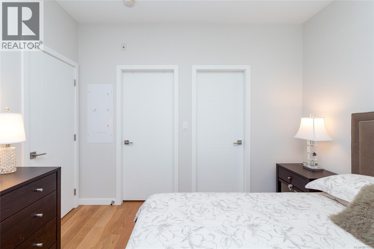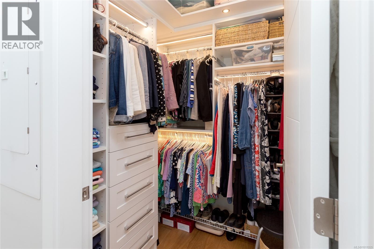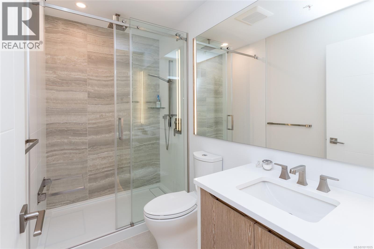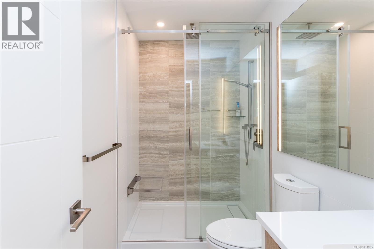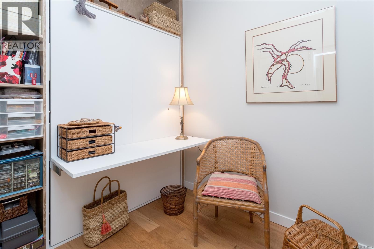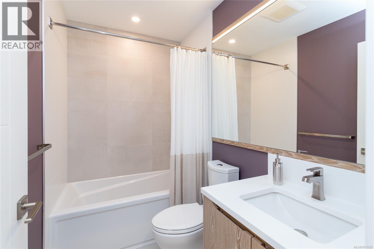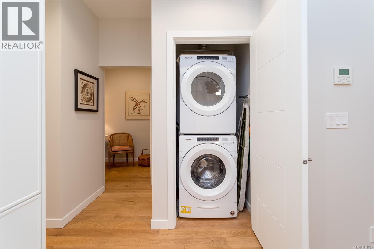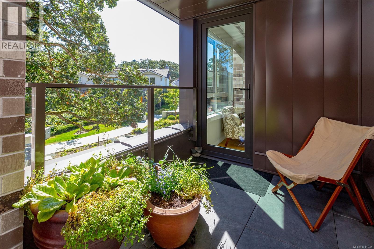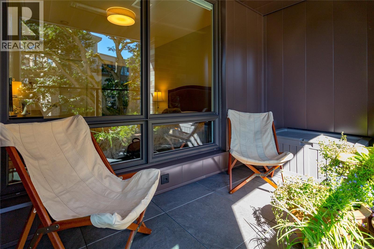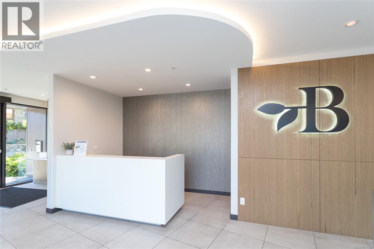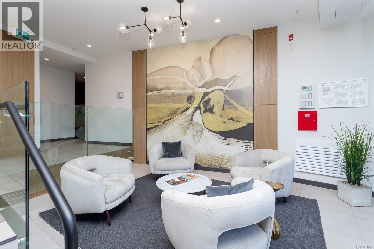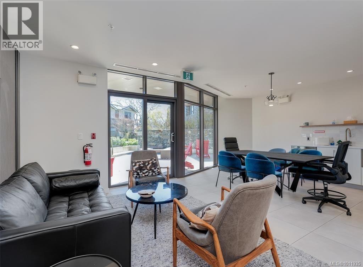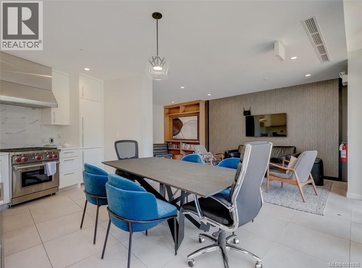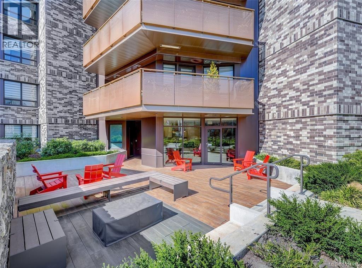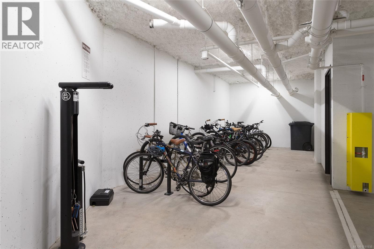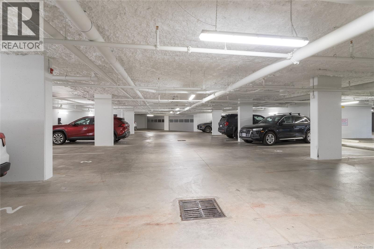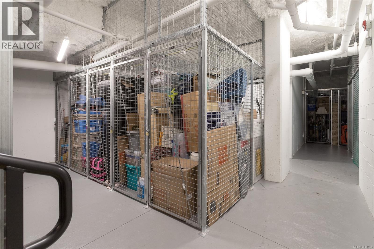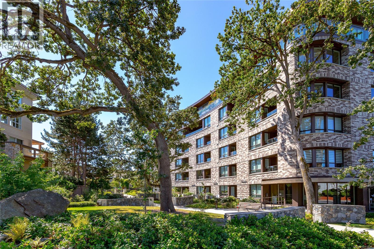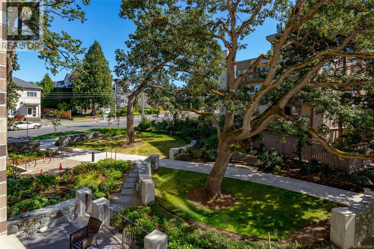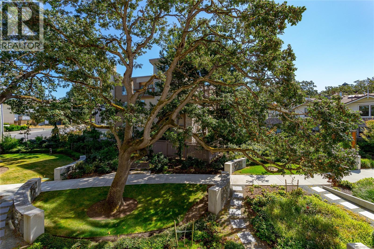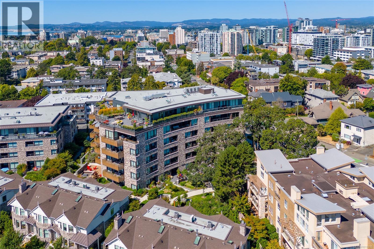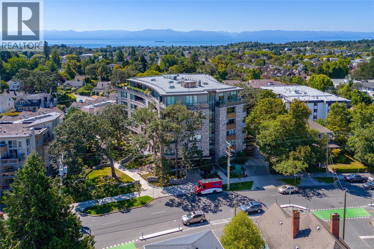203 1201 Fort St Victoria, British Columbia V8V 3L1
$825,000Maintenance,
$538 Monthly
Maintenance,
$538 MonthlyOH Sat 2-4 NEW PRICE - Welcome to Bellewood Park, an award-winning community by Abstract, set among majestic heritage Garry oaks on two acres of parkland in historic Rockland. Thoughtfully designed to bring nature to your doorstep, this steel & concrete building offers lasting quality and peace of mind. This Junior 2-bedroom, 2-bath home boasts over 800 sq. ft. of finished living space with hardwood floors, air conditioning, custom closets and a bright open-concept layout. The gourmet kitchen features custom cabinetry, a Wolf gas range, Fisher & Paykel French door refrigerator and double-drawer dishwasher. The spacious primary includes a walk-in closet, while the spa-inspired bathroom offers in-floor heated tile. Step outside to your private heated balcony for outdoor enjoyment year-round. Pet friendly, with secure underground parking, storage locker, bike & kayak areas. Walk to downtown restaurants, Cook Street Village and Dallas Road to enjoy ocean views and seaside paths. (id:59126)
Open House
This property has open houses!
2:00 pm
Ends at:4:00 pm
Tour this junior 2-bed, 2-bath home with 800+ sq ft, hardwood floors, A/C, custom closets & a bright open layout. Enjoy a gourmet kitchen with Wolf gas range, spa-inspired ensuite with heated tile & a private heated balcony for year-round outdoor living. Pet friendly, with secure underground parking, storage locker, bike & kayak areas. Walk to downtown restaurants, Cook Street Village & Dallas Rd
Property Details
| MLS® Number | 1011935 |
| Property Type | Single Family |
| Neigbourhood | Rockland |
| Community Name | Bellewood Park |
| Community Features | Pets Allowed, Family Oriented |
| Features | Irregular Lot Size |
| Parking Space Total | 1 |
| Plan | Eps7758 |
Building
| Bathroom Total | 2 |
| Bedrooms Total | 2 |
| Constructed Date | 2021 |
| Cooling Type | Air Conditioned |
| Fireplace Present | Yes |
| Fireplace Total | 1 |
| Heating Fuel | Natural Gas, Other |
| Heating Type | Forced Air |
| Size Interior | 872 Ft2 |
| Total Finished Area | 803 Sqft |
| Type | Apartment |
Rooms
| Level | Type | Length | Width | Dimensions |
|---|---|---|---|---|
| Main Level | Bedroom | 9' x 7' | ||
| Main Level | Ensuite | 3-Piece | ||
| Main Level | Bathroom | 3-Piece | ||
| Main Level | Primary Bedroom | 11' x 11' | ||
| Main Level | Kitchen | 11' x 11' | ||
| Main Level | Dining Room | 11' x 10' | ||
| Main Level | Living Room | 16' x 11' | ||
| Main Level | Balcony | 11' x 8' | ||
| Main Level | Entrance | 5' x 5' |
Land
| Acreage | No |
| Size Irregular | 881 |
| Size Total | 881 Sqft |
| Size Total Text | 881 Sqft |
| Zoning Type | Residential |
Parking
| Underground |
https://www.realtor.ca/real-estate/28774374/203-1201-fort-st-victoria-rockland
Contact Us
Contact us for more information

