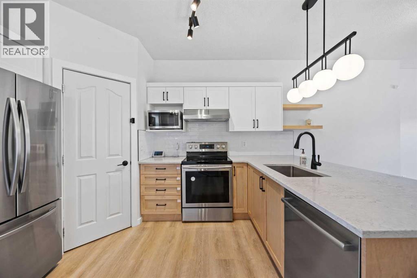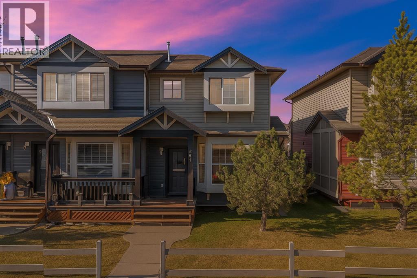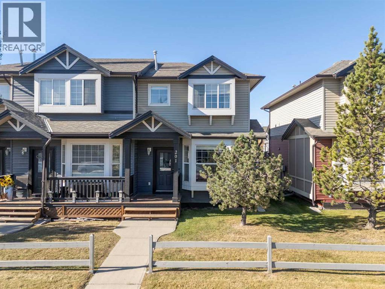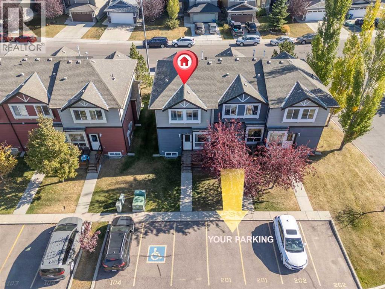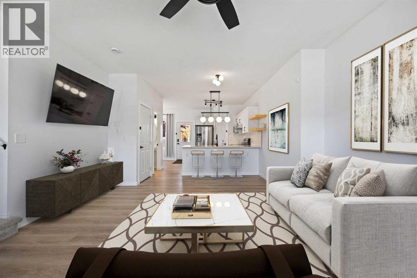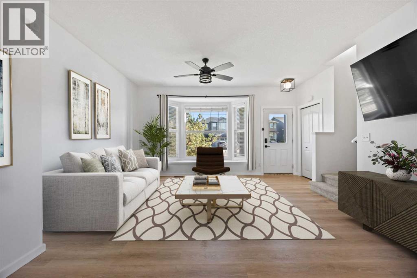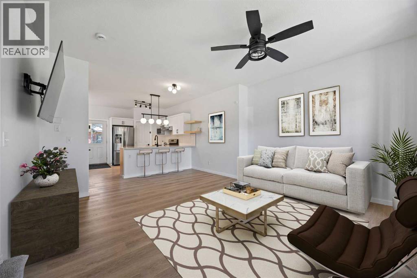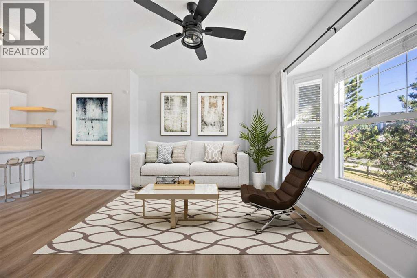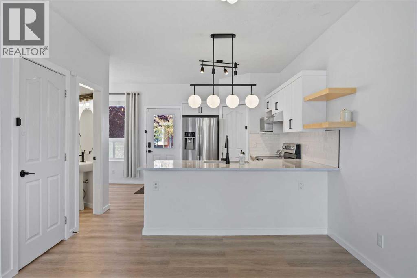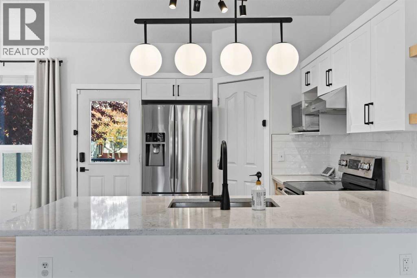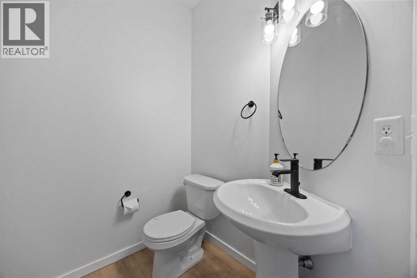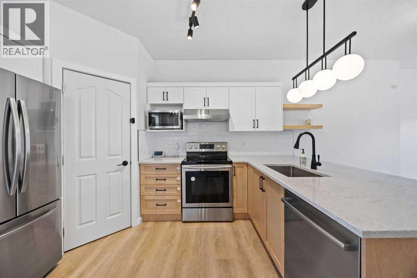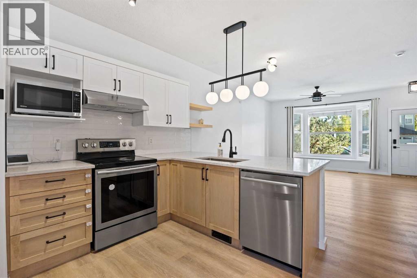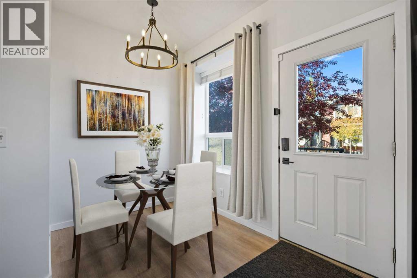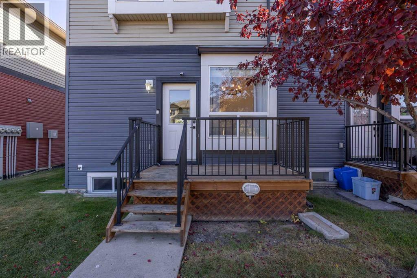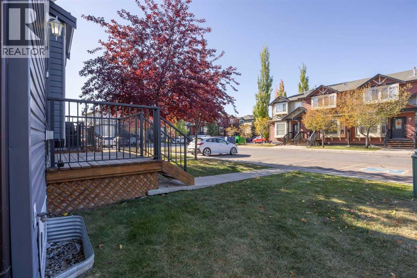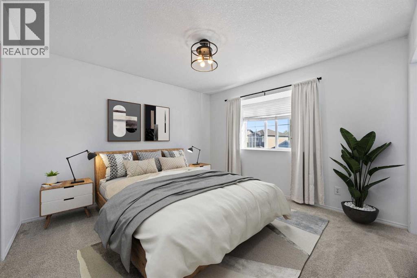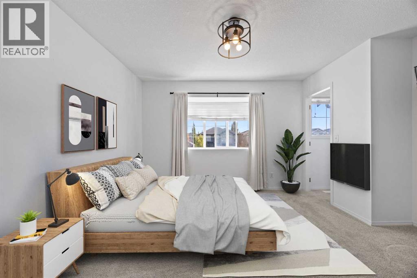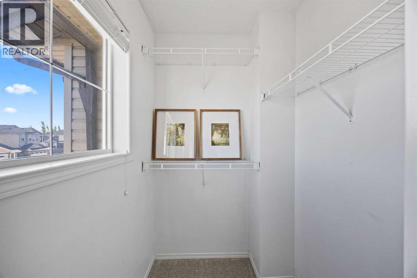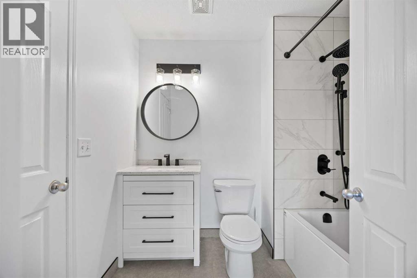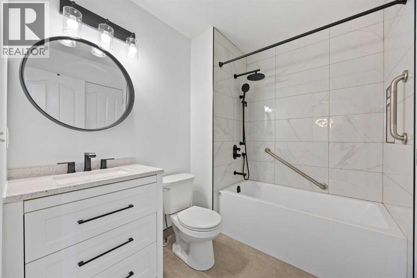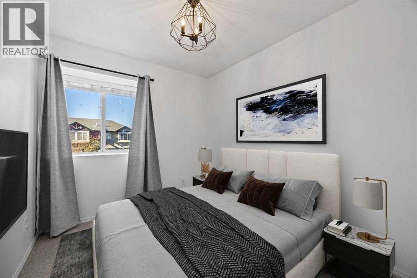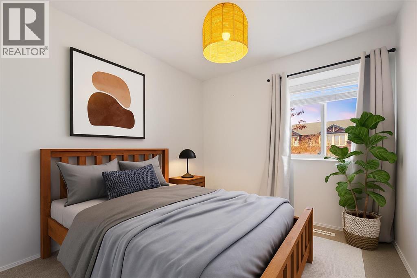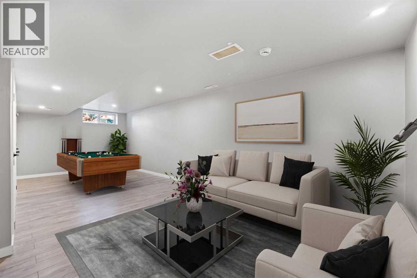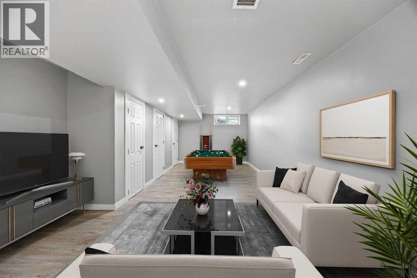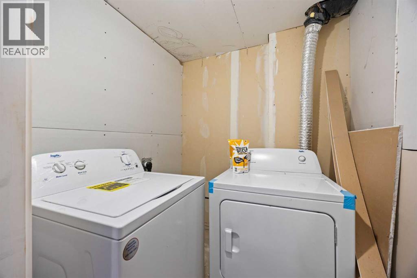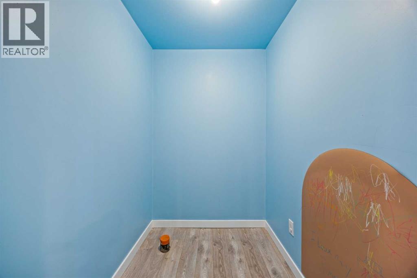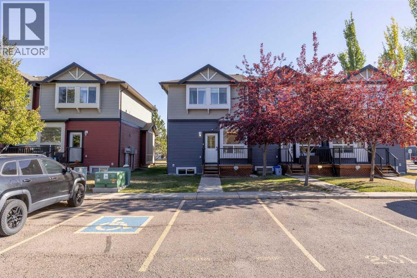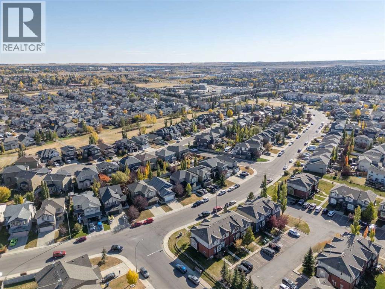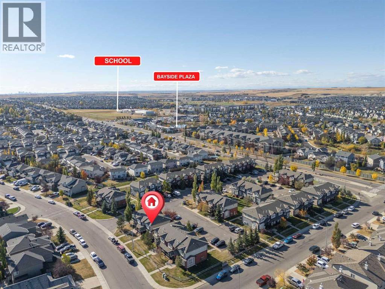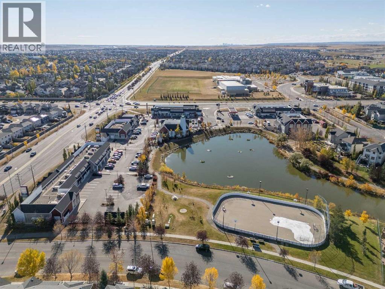201, 2066 Luxstone Boulevard Sw Airdrie, Alberta T4B 0L1
$364,900Maintenance, Common Area Maintenance, Insurance, Parking, Property Management, Reserve Fund Contributions
$328 Monthly
Maintenance, Common Area Maintenance, Insurance, Parking, Property Management, Reserve Fund Contributions
$328 MonthlyOPEN HOUSE SUNDAY JAN 11 ** 1-3PM ** FULLY RENOVATED END UNIT WITH 3 BEDROOMS, 2 PARKING STALLS AND FINISHED BASEMENT!! WOW!! What an incredible opportunity to own this beautifully RENOVATED 3-bedroom, 2-bath END UNIT townhome that has been transformed from top to bottom and is completely MOVE IN READY!! Perfectly situated with street parking right out front and 2 PARKING STALLS just steps from your back door, this home offers unbeatable value & convenience!!Step inside and FALL IN LOVE with the bright, open-concept layout filled with natural light throughout. The moment you enter, you’ll be impressed by the stunning NEW vinyl plank flooring that flows seamlessly into a MODERN, fully UPDATED kitchen. Featuring QUARTZ countertops, crisp white cabinetry, stainless steel appliances, trendy light fixtures and stylish tile backsplash - this kitchen is both functional and beautiful!! A cozy dining nook overlooks the west-facing deck, which backs onto green space — perfect for summer BBQs, morning coffee, or watching the kids play.Upstairs, you’ll find 3 spacious bedrooms, including a king-sized primary suite complete with a WALK IN closet and direct access to the updated 4-piece bathroom, featuring a Tiled showed, modern vanity, fresh fixtures, and elegant finishes.The fully finished basement provides even more living space — ideal for a media room, home gym, play area, or office — the possibilities are endless!This stunning home truly has it all!! LOW condo fees, 2 parking stalls, END unit, New light fixtures, fresh paint, upgraded flooring, a brand-new kitchen, renovated bathrooms, and SO MUCH MORE!! Pack your bags and move right in because this one is READY TO GO!! (id:59126)
Property Details
| MLS® Number | A2263906 |
| Property Type | Single Family |
| Community Name | Luxstone |
| Amenities Near By | Golf Course, Park, Playground, Schools, Shopping |
| Community Features | Golf Course Development, Pets Allowed, Pets Allowed With Restrictions |
| Features | No Smoking Home |
| Parking Space Total | 2 |
| Plan | 0715128 |
| Structure | Deck |
Building
| Bathroom Total | 2 |
| Bedrooms Above Ground | 3 |
| Bedrooms Total | 3 |
| Appliances | Washer, Refrigerator, Dishwasher, Stove, Dryer, Hood Fan, Window Coverings |
| Basement Development | Finished |
| Basement Type | Full (finished) |
| Constructed Date | 2007 |
| Construction Material | Wood Frame |
| Construction Style Attachment | Attached |
| Cooling Type | None |
| Flooring Type | Carpeted, Tile, Vinyl Plank |
| Foundation Type | Poured Concrete |
| Half Bath Total | 1 |
| Heating Fuel | Natural Gas |
| Heating Type | Forced Air |
| Stories Total | 2 |
| Size Interior | 1,189 Ft2 |
| Total Finished Area | 1189.47 Sqft |
| Type | Row / Townhouse |
Rooms
| Level | Type | Length | Width | Dimensions |
|---|---|---|---|---|
| Second Level | 4pc Bathroom | 7.75 Ft x 6.08 Ft | ||
| Second Level | Bedroom | 8.25 Ft x 9.83 Ft | ||
| Second Level | Bedroom | 8.33 Ft x 9.75 Ft | ||
| Second Level | Primary Bedroom | 13.58 Ft x 11.83 Ft | ||
| Basement | Den | 5.83 Ft x 4.67 Ft | ||
| Basement | Laundry Room | 5.83 Ft x 6.00 Ft | ||
| Basement | Recreational, Games Room | 16.50 Ft x 25.58 Ft | ||
| Basement | Furnace | 16.50 Ft x 3.83 Ft | ||
| Main Level | 2pc Bathroom | 5.58 Ft x 4.92 Ft | ||
| Main Level | Kitchen | 17.08 Ft x 12.25 Ft | ||
| Main Level | Living Room | 16.08 Ft x 18.67 Ft |
Land
| Acreage | No |
| Fence Type | Not Fenced |
| Land Amenities | Golf Course, Park, Playground, Schools, Shopping |
| Landscape Features | Landscaped |
| Size Irregular | 152.00 |
| Size Total | 152 M2|0-4,050 Sqft |
| Size Total Text | 152 M2|0-4,050 Sqft |
| Zoning Description | R2-t |
https://www.realtor.ca/real-estate/28988094/201-2066-luxstone-boulevard-sw-airdrie-luxstone
Contact Us
Contact us for more information

