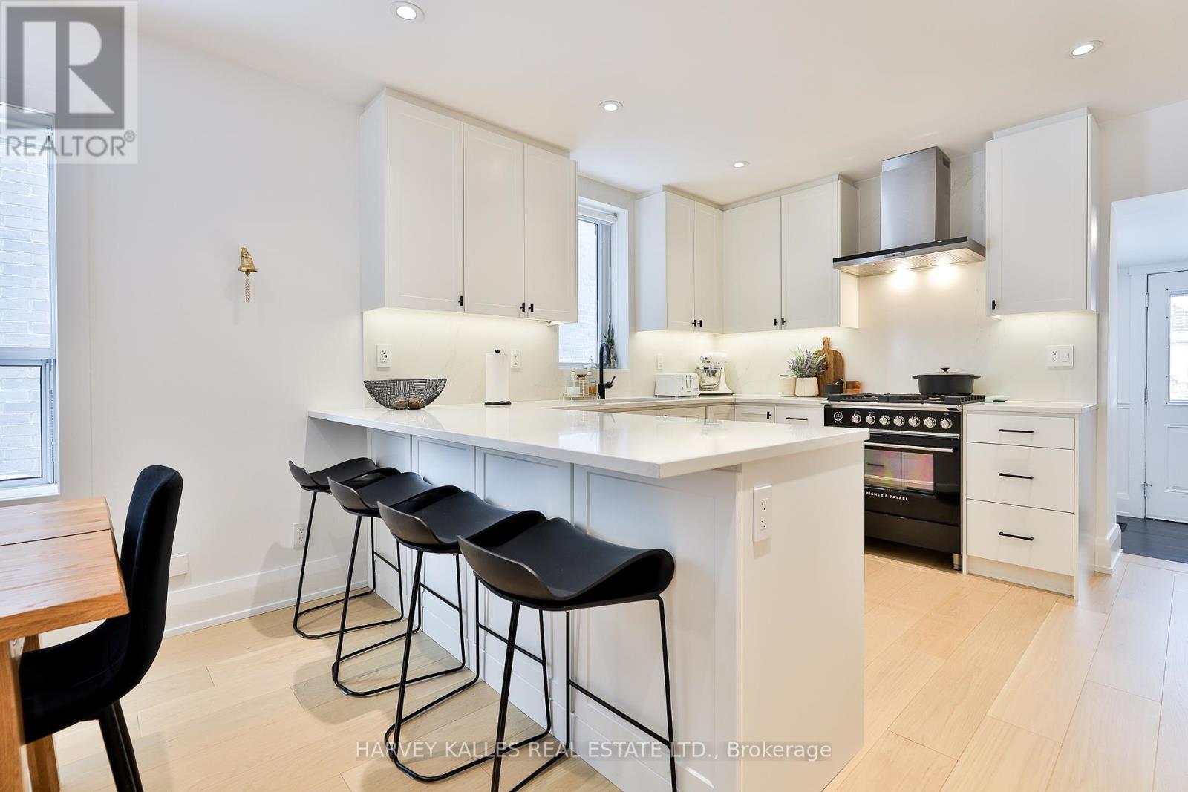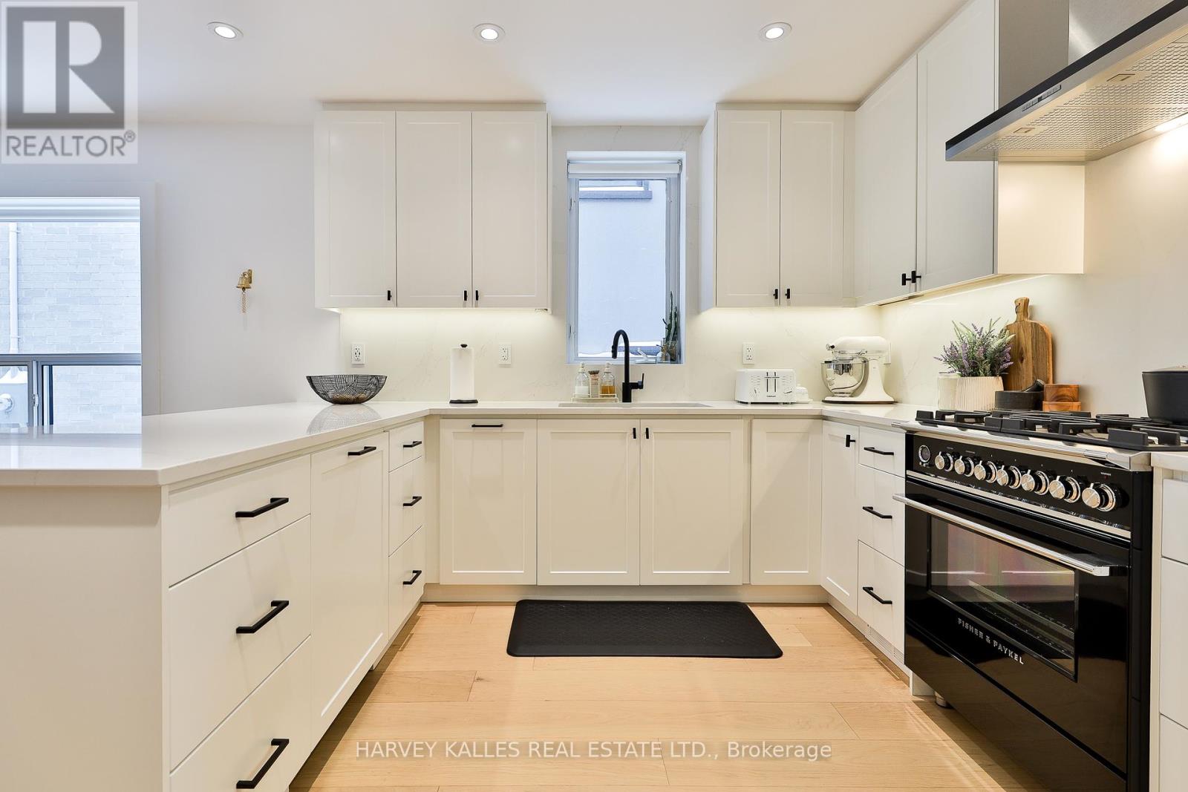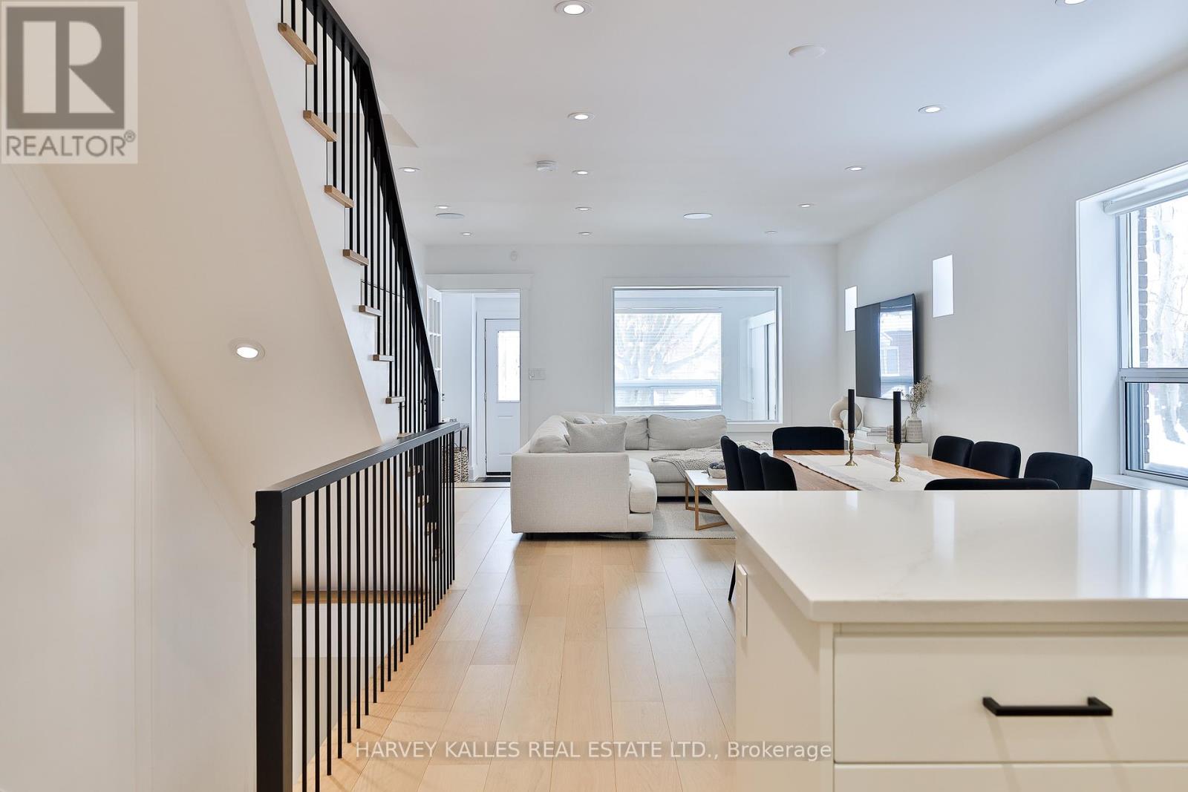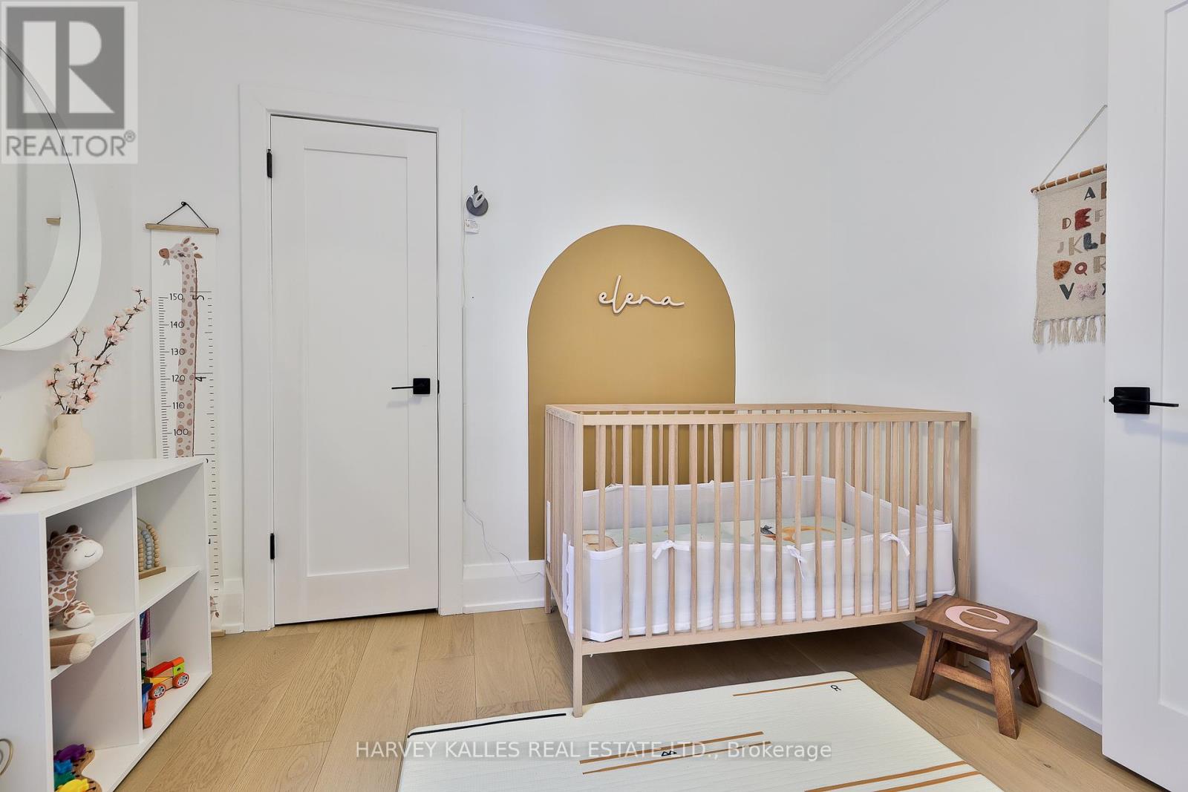20 Crewe Avenue Toronto (Woodbine-Lumsden), Ontario M4C 2J1
$1,099,000
Look No Further! Welcome to Your Dream Home in Prime East York! This stunning, fully renovated detached two-story home has been meticulously updated to offer modern elegance and everyday comfort. Featuring an open-concept design, this home is perfect for seamless entertaining and relaxed family living. The gourmet chefs kitchen is a true standout, boasting sleek quartz countertops, a stylish backsplash, premium stainless steel appliances, and a spacious layout that flows effortlessly into the dining and living areas. Beautiful white oak engineered hardwood floors add warmth and sophistication throughout. Enjoy expertly landscaped front and backyards, creating a private outdoor retreat ideal for relaxation and gatherings. A private driveway provides sought-after convenience in this vibrant neighborhood. Situated just steps from transit, top-rated schools, and the DVP, this home offers the perfect blend of luxury, location, and lifestyle. Don't miss this rare opportunity (id:59126)
Open House
This property has open houses!
1:00 pm
Ends at:4:00 pm
1:00 pm
Ends at:4:00 pm
Property Details
| MLS® Number | E11989134 |
| Property Type | Single Family |
| Community Name | Woodbine-Lumsden |
| AmenitiesNearBy | Park, Public Transit, Schools |
| Features | Level Lot, Carpet Free |
| ParkingSpaceTotal | 2 |
Building
| BathroomTotal | 2 |
| BedroomsAboveGround | 3 |
| BedroomsTotal | 3 |
| Appliances | Oven - Built-in, Cooktop, Dishwasher, Dryer, Freezer, Microwave, Oven, Refrigerator, Washer, Window Coverings |
| BasementType | Full |
| ConstructionStyleAttachment | Detached |
| CoolingType | Central Air Conditioning |
| ExteriorFinish | Brick, Vinyl Siding |
| FlooringType | Vinyl, Hardwood, Concrete |
| FoundationType | Concrete |
| HeatingFuel | Natural Gas |
| HeatingType | Forced Air |
| StoriesTotal | 2 |
| Type | House |
| UtilityWater | Municipal Water |
Rooms
| Level | Type | Length | Width | Dimensions |
|---|---|---|---|---|
| Second Level | Primary Bedroom | 3.84 m | 3.4 m | 3.84 m x 3.4 m |
| Second Level | Bedroom 2 | 3.23 m | 2.9 m | 3.23 m x 2.9 m |
| Second Level | Bedroom 3 | 3.38 m | 2.9 m | 3.38 m x 2.9 m |
| Basement | Recreational, Games Room | 6.4 m | 4.29 m | 6.4 m x 4.29 m |
| Main Level | Sunroom | 3.89 m | 1.83 m | 3.89 m x 1.83 m |
| Main Level | Living Room | 4.27 m | 3.89 m | 4.27 m x 3.89 m |
| Main Level | Dining Room | 3.33 m | 3.02 m | 3.33 m x 3.02 m |
| Main Level | Kitchen | 4.27 m | 3.33 m | 4.27 m x 3.33 m |
Land
| Acreage | No |
| FenceType | Fenced Yard |
| LandAmenities | Park, Public Transit, Schools |
| Sewer | Sanitary Sewer |
| SizeDepth | 100 Ft |
| SizeFrontage | 25 Ft |
| SizeIrregular | 25 X 100 Ft |
| SizeTotalText | 25 X 100 Ft |
| ZoningDescription | Residential |
Parking
| No Garage |
Tell Me More
Contact us for more information





































