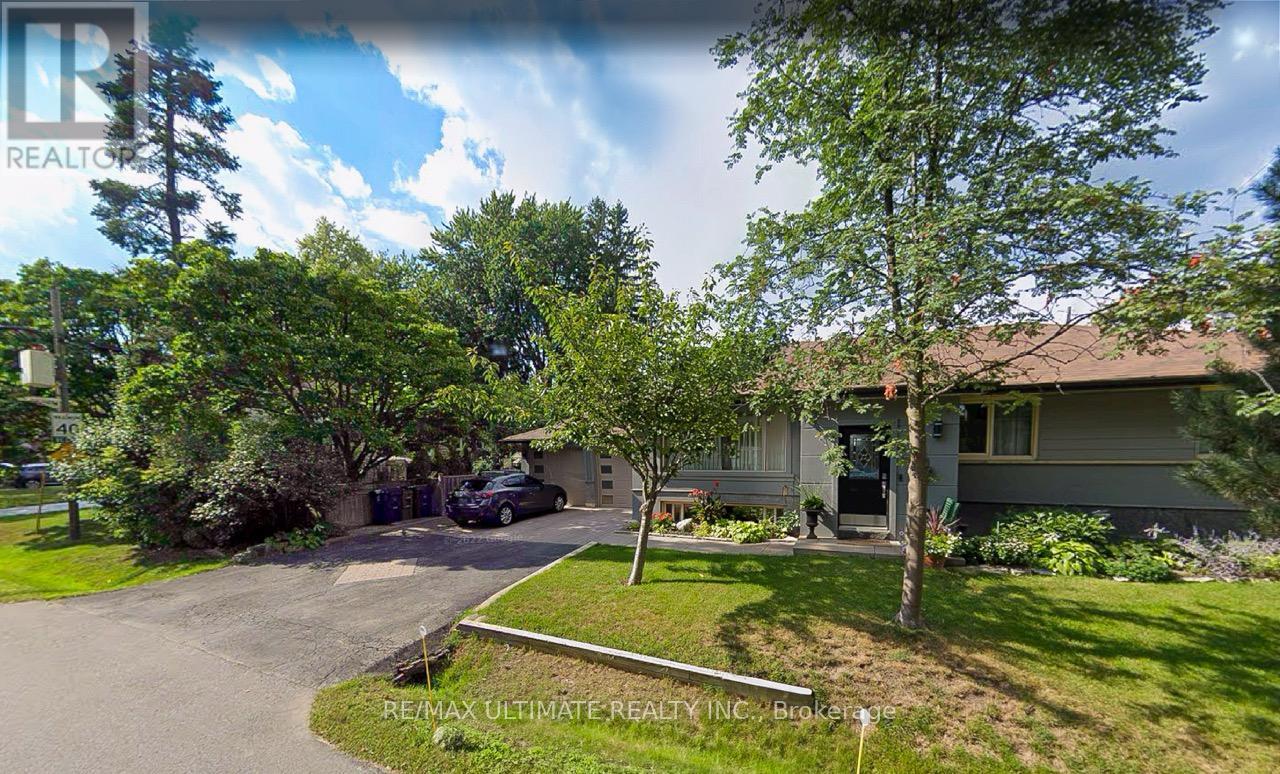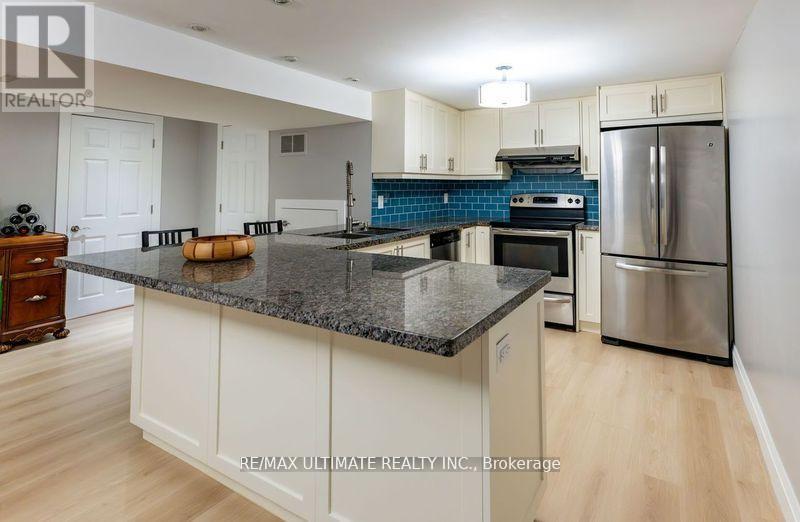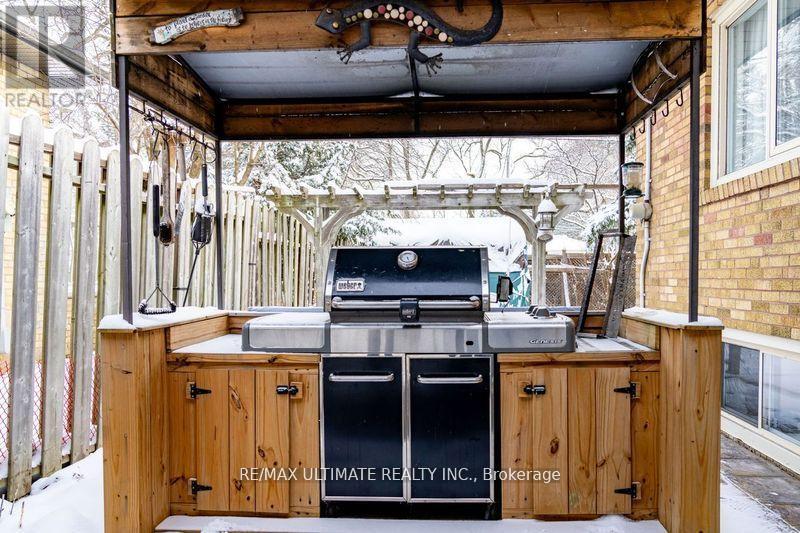2 Beaverbrook Avenue Toronto (Princess-Rosethorn), Ontario M9B 2M7
$1,399,000
Beautiful Custom Renovated bungalow in the Glen Agar Neighborhood, with exquisite taste and finishings. All electric Light Fixtures, plumbing, air condition and roof professionally replaced in 2015, furnace replaced 2024. Hardwood throughout, pot light throughout, granite kitchen counters, 2 car garage with private driveway in sulfated and heated for those winter months. Close to all amenities, top rated schools, transit, go train, LRT, 401,409,427 highways, plazas, restaurants, place of worship, minutes away from Sherway Gardens and other high end boutiques, this property is move in ready, Gazebo, Granite Outdoor Table and chairs, Outdoor Kitchen BBQ, Shed are all included OPEN HOUSE on MARCH 1 & 2 2-4 PM (id:59126)
Open House
This property has open houses!
2:00 pm
Ends at:4:00 pm
2:00 pm
Ends at:4:00 pm
Property Details
| MLS® Number | W11989363 |
| Property Type | Single Family |
| Community Name | Princess-Rosethorn |
| ParkingSpaceTotal | 6 |
Building
| BathroomTotal | 2 |
| BedroomsAboveGround | 3 |
| BedroomsTotal | 3 |
| Appliances | Garage Door Opener Remote(s), Dryer, Washer |
| ArchitecturalStyle | Bungalow |
| BasementDevelopment | Finished |
| BasementFeatures | Separate Entrance |
| BasementType | N/a (finished) |
| ConstructionStyleAttachment | Detached |
| CoolingType | Central Air Conditioning |
| ExteriorFinish | Brick, Stucco |
| FlooringType | Ceramic, Laminate, Concrete, Hardwood |
| FoundationType | Concrete |
| HeatingFuel | Natural Gas |
| HeatingType | Forced Air |
| StoriesTotal | 1 |
| Type | House |
| UtilityWater | Municipal Water |
Rooms
| Level | Type | Length | Width | Dimensions |
|---|---|---|---|---|
| Basement | Dining Room | 3.12 m | 3.1 m | 3.12 m x 3.1 m |
| Basement | Laundry Room | 3.6 m | 1.81 m | 3.6 m x 1.81 m |
| Basement | Recreational, Games Room | 4.9 m | 6.7 m | 4.9 m x 6.7 m |
| Basement | Den | 3.1 m | 2.4 m | 3.1 m x 2.4 m |
| Basement | Dining Room | 3.1 m | 2.4 m | 3.1 m x 2.4 m |
| Main Level | Foyer | 1.82 m | 2.44 m | 1.82 m x 2.44 m |
| Main Level | Living Room | 4.2 m | 4.4 m | 4.2 m x 4.4 m |
| Main Level | Dining Room | 2.96 m | 3.33 m | 2.96 m x 3.33 m |
| Main Level | Kitchen | 3.3 m | 3.1 m | 3.3 m x 3.1 m |
| Main Level | Bedroom 2 | 4.1 m | 2.97 m | 4.1 m x 2.97 m |
| Main Level | Bedroom 3 | 3.04 m | 2.71 m | 3.04 m x 2.71 m |
| Main Level | Primary Bedroom | 4.09 m | 3.14 m | 4.09 m x 3.14 m |
Land
| Acreage | No |
| Sewer | Sanitary Sewer |
| SizeDepth | 119 Ft ,11 In |
| SizeFrontage | 50 Ft ,6 In |
| SizeIrregular | 50.58 X 119.95 Ft |
| SizeTotalText | 50.58 X 119.95 Ft |
Parking
| Attached Garage | |
| Garage |
Tell Me More
Contact us for more information














































