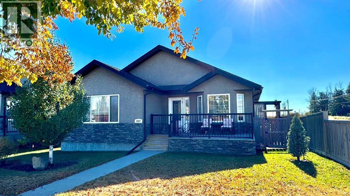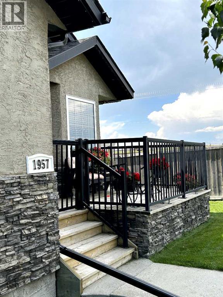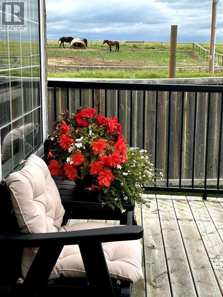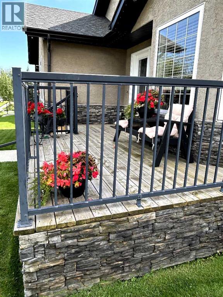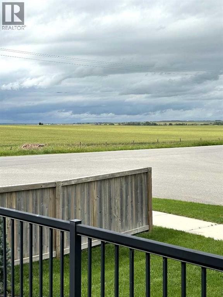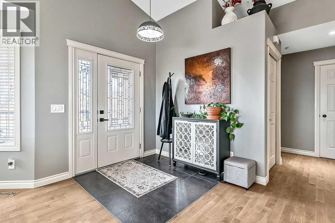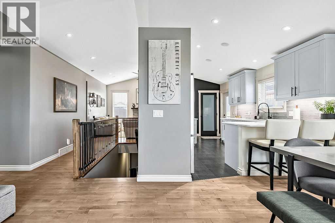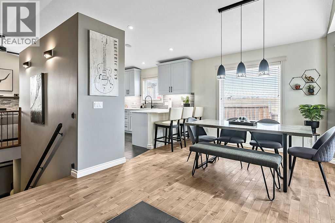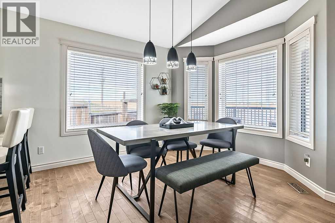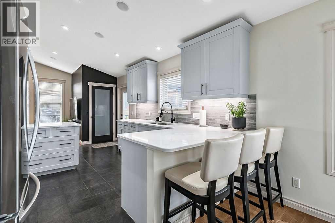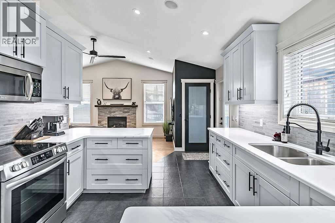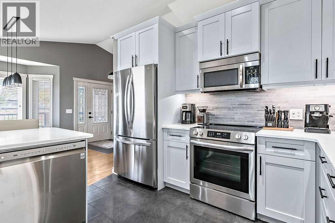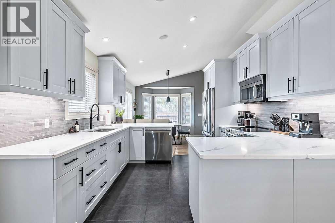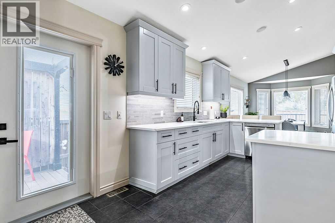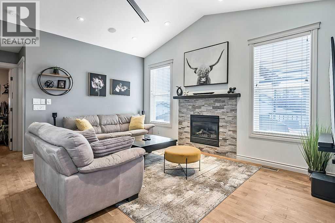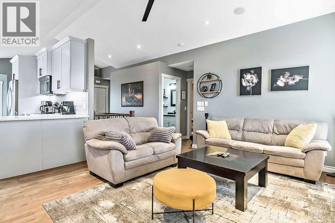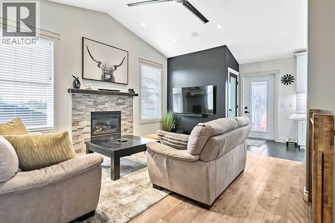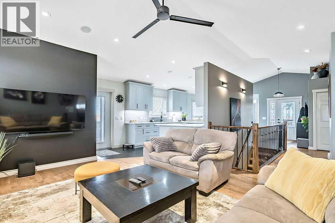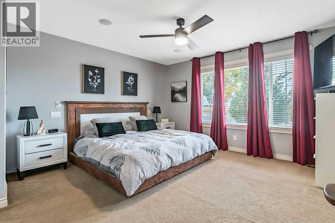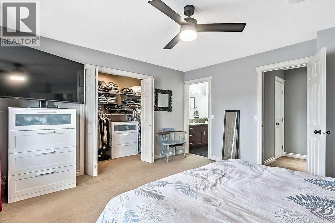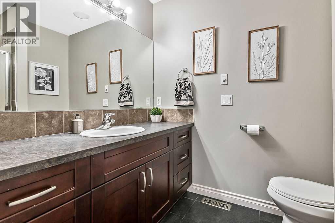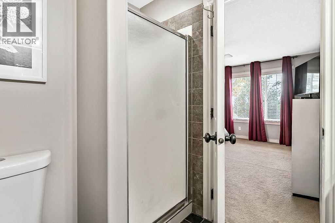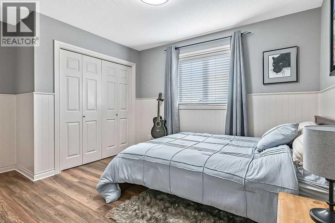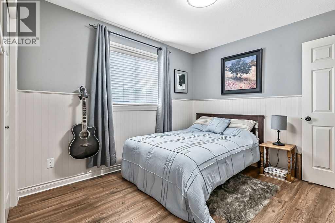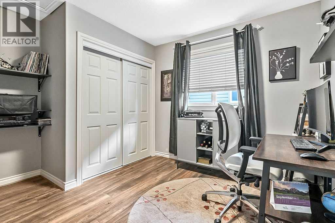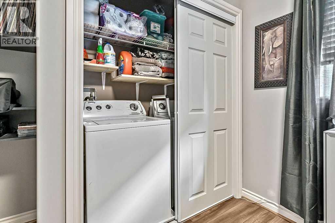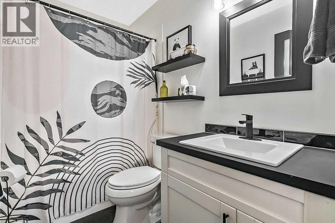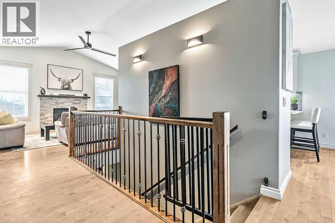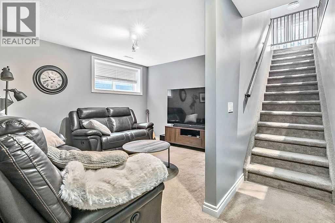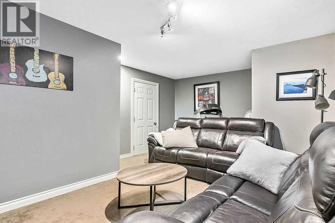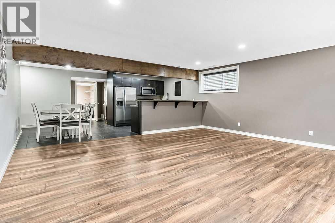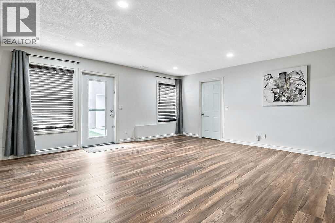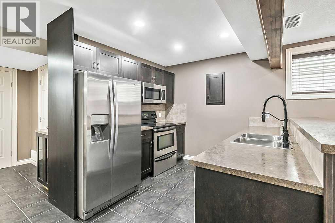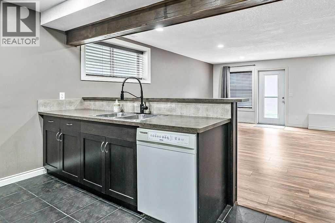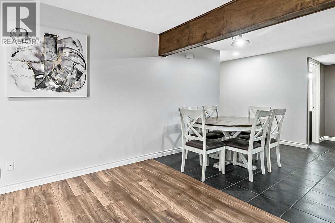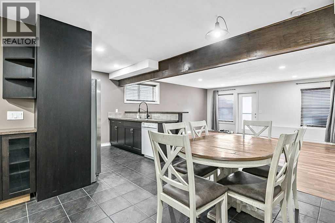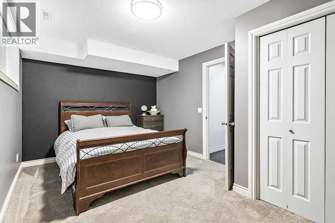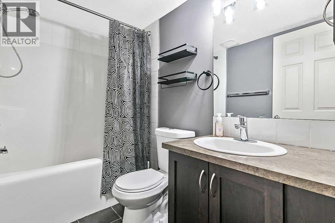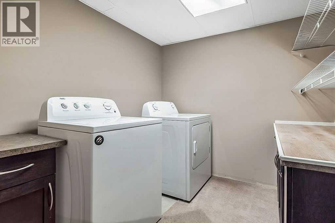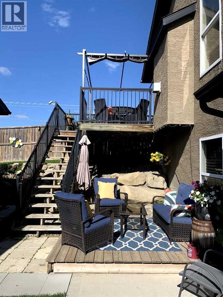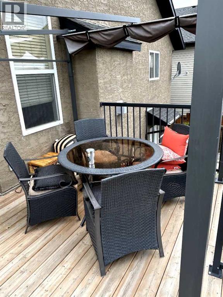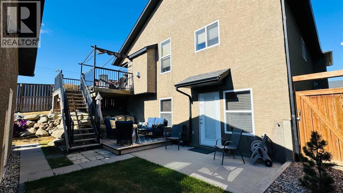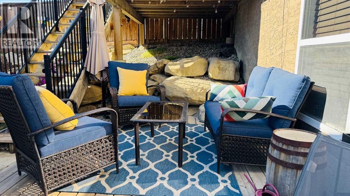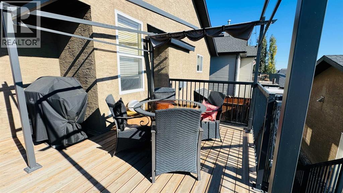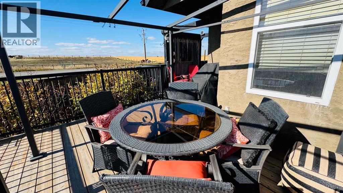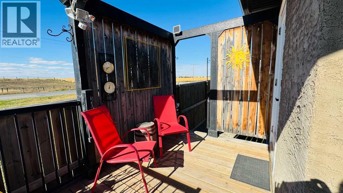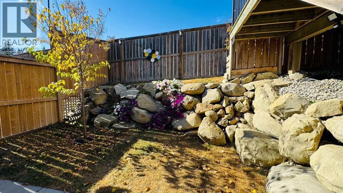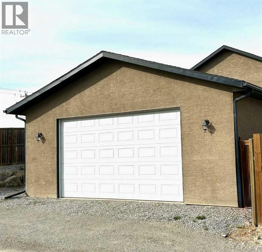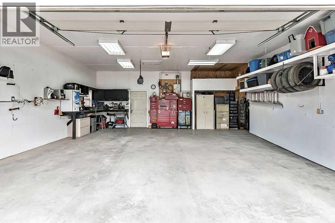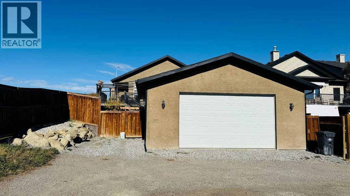1957 High Country Drive Nw High River, Alberta T1V 0A5
$724,000
Luxury Living with Exceptional Versatility – A Rare OpportunityWelcome to this beautifully appointed bungalow, where style, comfort, and functionality come together in perfect harmony. Designed to impress, this spacious home offers elegant living on the main level and a thoughtfully designed illegal suite in the walk-out basement — ideal for multigenerational living, guests, or supplementary income. Main Floor Elegance: vaulted ceilings and a stunning gas fireplace anchor the sophisticated family room. Open-concept kitchen and dining area with seamless access to a large, elevated deck complete with a gas BBQ hookup. The chef’s kitchen is a standout feature, complete with professionally painted cabinetry, newer upgraded stainless steel appliances, rich quartz countertops, under-cabinet lighting, a large peninsula with seating, and direct access to the expansive deck with a gas BBQ hookup perfect for indoor/outdoor living. Three generously sized bedrooms offering comfort and privacy, Main floor laundry for added convenience, Integrated surround sound system throughout , Central air conditioning for year-round comfort Outdoor Excellence: Impressive 28' x 26' heated double garage with hot water in-floor heating, 220V power, built-in shelving, and cabinetry. A dream for hobbyists or car enthusiasts. Additional parking beside the garage, perfect for an RV, boat, or multiple vehicles Private yard with direct access from the deck, ideal for entertaining or relaxing in peace. Lumenox custom exterior lighting enhances both curb appeal and security. Walk-Out Lower Level: Large family room that can serve as part of the main home or be closed off for suite privacy. Beautifully finished illegal one-bedroom suite with private access from both inside and outside. Full kitchen, open-concept living and dining area, spacious bedroom, modern bathroom, and private laundry. Enjoy the comfort of hot water in-floor heating throughout the basement. Noteworthy Upgrades: New furnace and HRV unit (2023). New hot water tank (2025). Water softener system. This is more than a home — it's a lifestyle. With premium finishes, extensive upgrades, and a flexible layout tailored for modern families or those seeking a luxurious investment opportunity, this property truly stands out. (id:59126)
Property Details
| MLS® Number | A2256740 |
| Property Type | Single Family |
| Community Name | Highwood Village |
| Amenities Near By | Golf Course, Park, Playground, Schools, Shopping |
| Community Features | Golf Course Development |
| Features | Treed, Back Lane, Gas Bbq Hookup |
| Parking Space Total | 3 |
| Plan | 0612108 |
| Structure | Deck |
Building
| Bathroom Total | 3 |
| Bedrooms Above Ground | 3 |
| Bedrooms Below Ground | 1 |
| Bedrooms Total | 4 |
| Appliances | Washer, Refrigerator, Dishwasher, Stove, Dryer, Microwave Range Hood Combo, Window Coverings, Garage Door Opener |
| Architectural Style | Bungalow |
| Basement Development | Finished |
| Basement Features | Walk Out |
| Basement Type | Full (finished) |
| Constructed Date | 2006 |
| Construction Material | Wood Frame |
| Construction Style Attachment | Detached |
| Cooling Type | Central Air Conditioning |
| Exterior Finish | Stucco |
| Fireplace Present | Yes |
| Fireplace Total | 1 |
| Flooring Type | Carpeted, Ceramic Tile, Hardwood |
| Foundation Type | Poured Concrete |
| Heating Fuel | Natural Gas |
| Heating Type | Forced Air |
| Stories Total | 1 |
| Size Interior | 1,345 Ft2 |
| Total Finished Area | 1344.67 Sqft |
| Type | House |
Rooms
| Level | Type | Length | Width | Dimensions |
|---|---|---|---|---|
| Lower Level | Family Room | 16.00 Ft x 17.42 Ft | ||
| Lower Level | Media | 10.42 Ft x 12.42 Ft | ||
| Lower Level | Kitchen | 8.83 Ft x 10.08 Ft | ||
| Lower Level | Other | 9.08 Ft x 10.58 Ft | ||
| Lower Level | Bedroom | 10.17 Ft x 15.33 Ft | ||
| Lower Level | Laundry Room | 7.42 Ft x 7.58 Ft | ||
| Lower Level | 4pc Bathroom | Measurements not available | ||
| Main Level | Kitchen | 10.92 Ft x 11.50 Ft | ||
| Main Level | Dining Room | 10.67 Ft x 12.00 Ft | ||
| Main Level | Living Room | 12.58 Ft x 16.50 Ft | ||
| Main Level | Primary Bedroom | 13.50 Ft x 13.92 Ft | ||
| Main Level | Bedroom | 8.92 Ft x 9.00 Ft | ||
| Main Level | Bedroom | 9.58 Ft x 10.58 Ft | ||
| Main Level | Laundry Room | 5.58 Ft x 2.50 Ft | ||
| Main Level | 4pc Bathroom | Measurements not available | ||
| Main Level | 3pc Bathroom | Measurements not available |
Land
| Acreage | No |
| Fence Type | Fence |
| Land Amenities | Golf Course, Park, Playground, Schools, Shopping |
| Landscape Features | Landscaped, Lawn |
| Size Irregular | 478.80 |
| Size Total | 478.8 M2|4,051 - 7,250 Sqft |
| Size Total Text | 478.8 M2|4,051 - 7,250 Sqft |
| Zoning Description | Tnd |
Parking
| Detached Garage | 2 |
| Garage | |
| Gravel | |
| Heated Garage | |
| Other | |
| Street | |
| Oversize | |
| R V | |
| See Remarks |
https://www.realtor.ca/real-estate/28975056/1957-high-country-drive-nw-high-river-highwood-village
Contact Us
Contact us for more information

