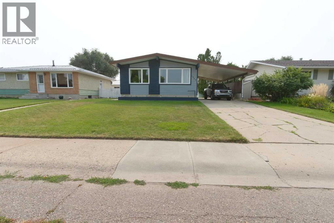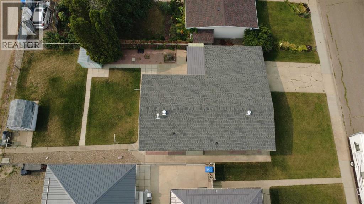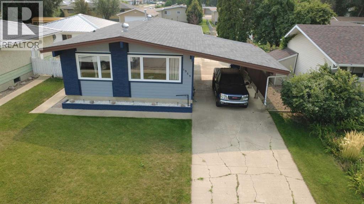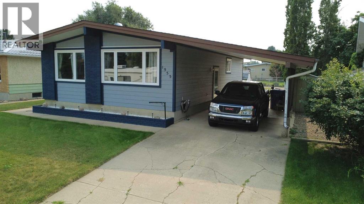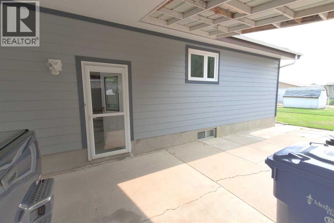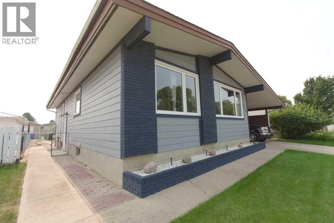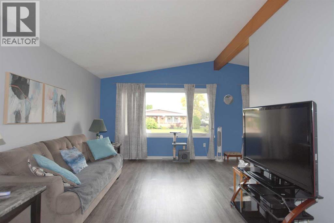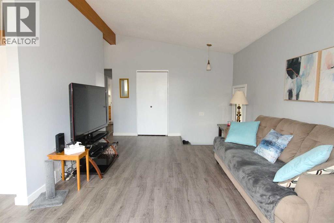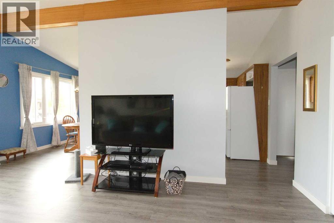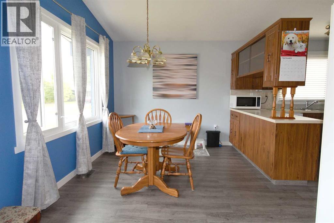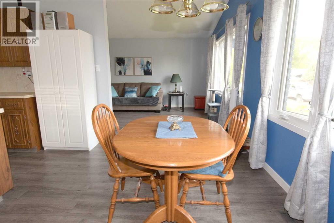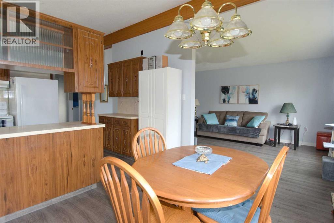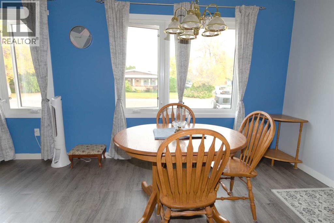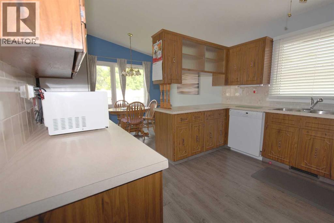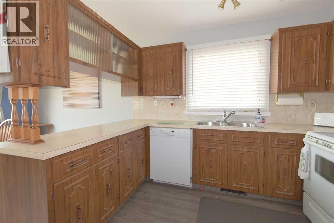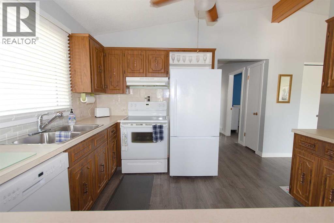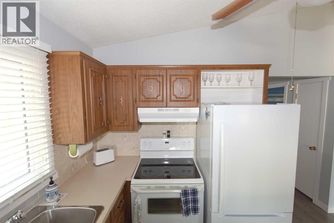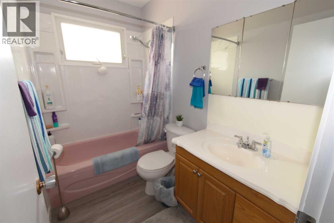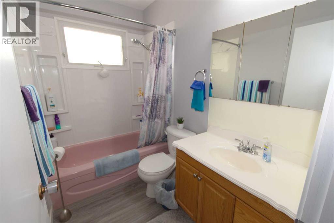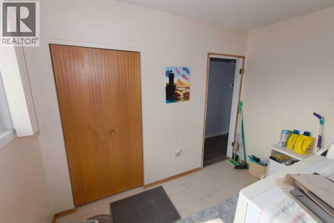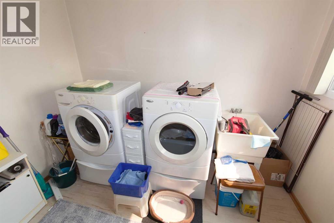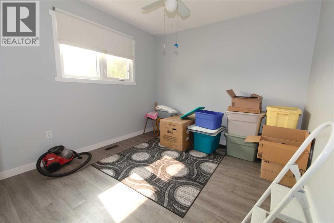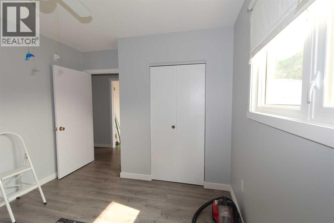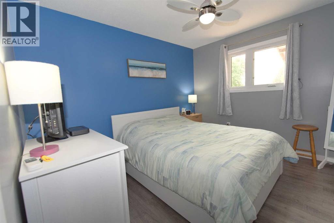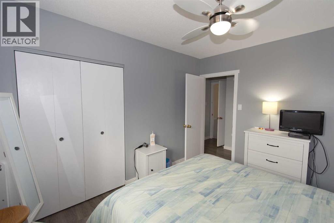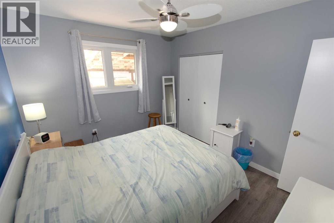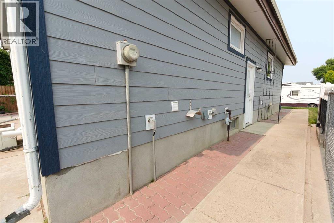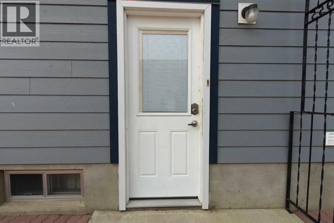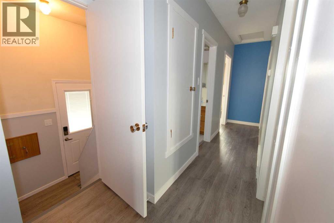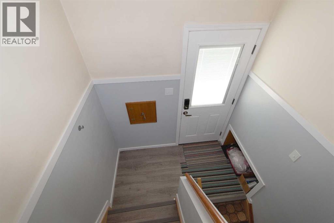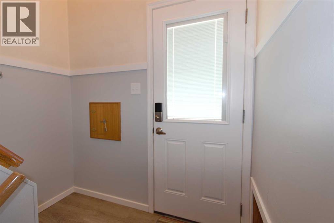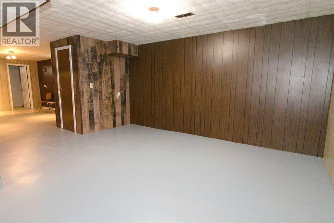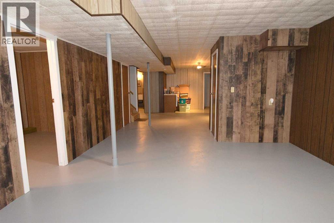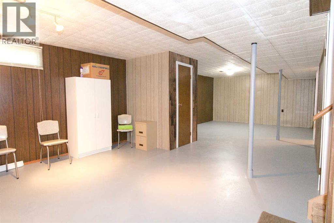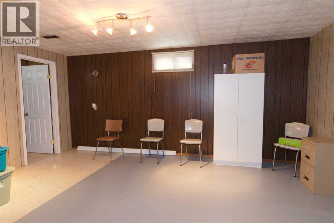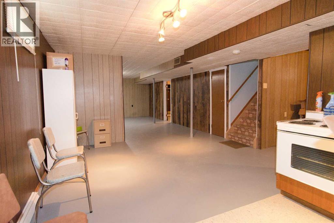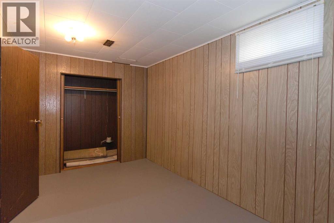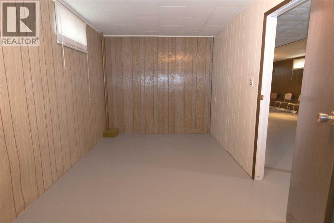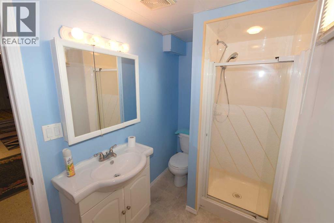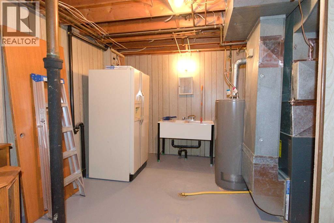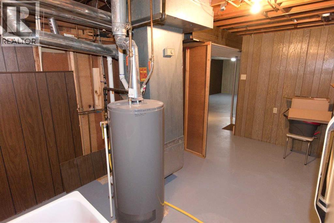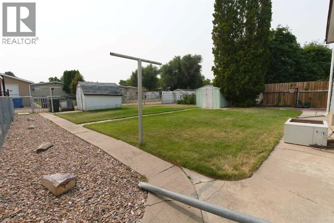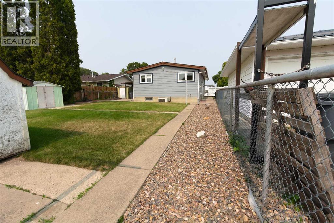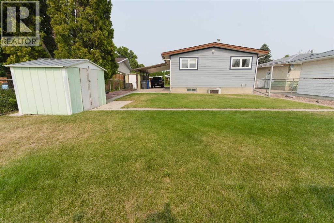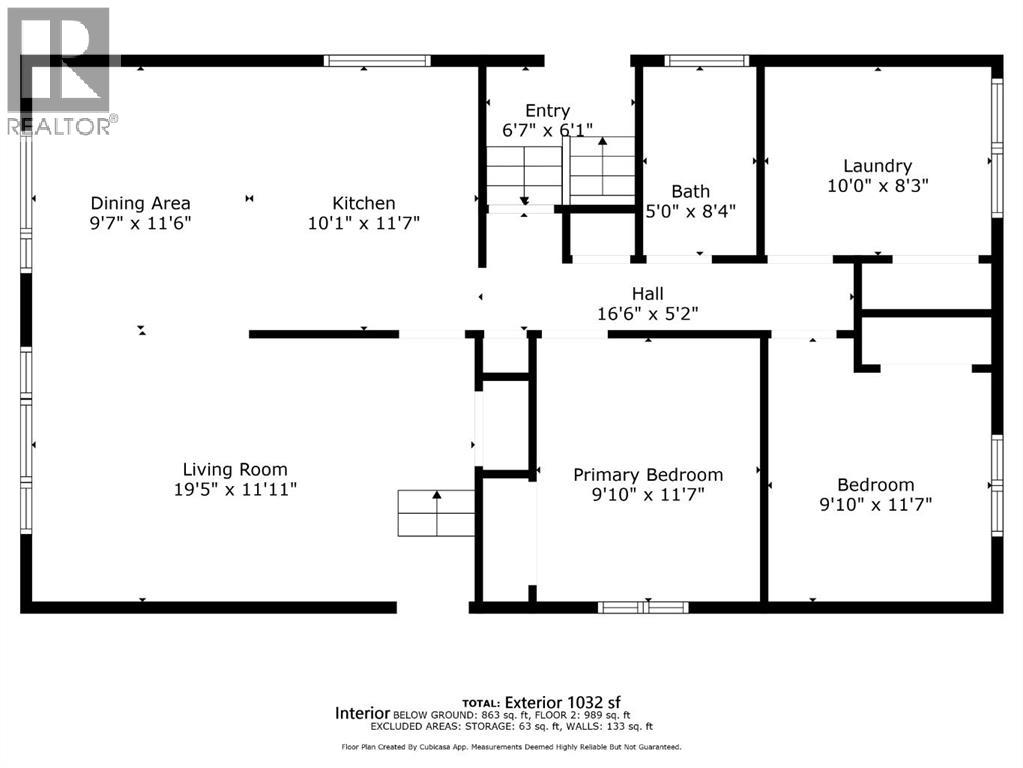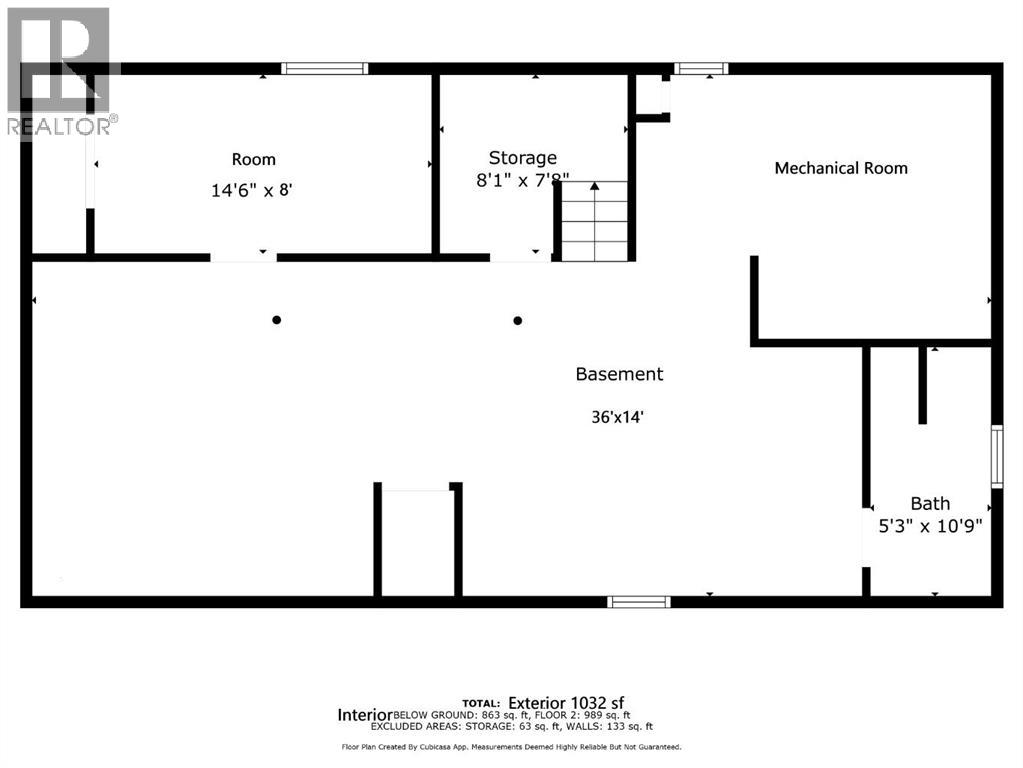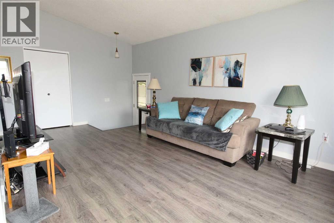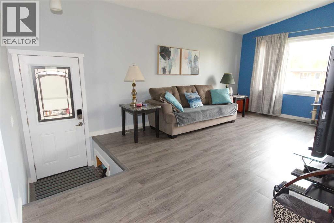1955 20 Street Se Medicine Hat, Alberta T1A 2B8
$339,900
Welcome this charming Bungalow with an attached car port in Crestwood school area. Open concept with numerous upgrades: 2023 Furnace, 2020 Shingle and siding, 2018 Hot water tank, 2015 windows, newer vinyl planks in main floor, except one bedroom converted to main floor laundry room. Walk in the main floor on your left side is the living room, the dining room and the kitchen with 3 nice bright windows from the attached car port; between the kitchen and 4-piece bathroom is a separated entrance for basement, 2 comfortable bedrooms, and one more bedroom converted to laundry room currently. There’s a separated entrance for the basement, and a secondary stove and sink huge family room, a 3-piece washroom, and an extra room. Well loved and taken care of property with a fenced generous backyard and 2 sheds. (id:59126)
Open House
This property has open houses!
2:00 pm
Ends at:3:30 pm
Property Details
| MLS® Number | A2260364 |
| Property Type | Single Family |
| Community Name | Crestwood-Norwood |
| Amenities Near By | Golf Course, Park, Playground, Schools, Shopping |
| Community Features | Golf Course Development |
| Features | Back Lane |
| Parking Space Total | 2 |
| Plan | 2662jk |
Building
| Bathroom Total | 2 |
| Bedrooms Above Ground | 3 |
| Bedrooms Total | 3 |
| Appliances | Refrigerator, Dishwasher, Stove, Microwave, Hood Fan, Window Coverings, Washer & Dryer |
| Architectural Style | Bungalow |
| Basement Development | Finished |
| Basement Features | Separate Entrance |
| Basement Type | Full (finished) |
| Constructed Date | 1966 |
| Construction Material | Wood Frame |
| Construction Style Attachment | Detached |
| Cooling Type | Central Air Conditioning |
| Flooring Type | Carpeted, Linoleum, Vinyl Plank |
| Foundation Type | Poured Concrete |
| Heating Type | Forced Air |
| Stories Total | 1 |
| Size Interior | 1,032 Ft2 |
| Total Finished Area | 1032 Sqft |
| Type | House |
Rooms
| Level | Type | Length | Width | Dimensions |
|---|---|---|---|---|
| Basement | Other | 8.00 Ft x 6.75 Ft | ||
| Lower Level | 3pc Bathroom | 10.75 Ft x 5.00 Ft | ||
| Main Level | Primary Bedroom | 11.50 Ft x 10.00 Ft | ||
| Main Level | Bedroom | 11.50 Ft x 10.33 Ft | ||
| Main Level | Bedroom | 10.33 Ft x 8.00 Ft | ||
| Main Level | 4pc Bathroom | 8.00 Ft x 5.00 Ft |
Land
| Acreage | No |
| Fence Type | Fence |
| Land Amenities | Golf Course, Park, Playground, Schools, Shopping |
| Size Depth | 37.8 M |
| Size Frontage | 15.24 M |
| Size Irregular | 6200.00 |
| Size Total | 6200 Sqft|4,051 - 7,250 Sqft |
| Size Total Text | 6200 Sqft|4,051 - 7,250 Sqft |
| Zoning Description | R-ld |
Parking
| Carport |
https://www.realtor.ca/real-estate/28919149/1955-20-street-se-medicine-hat-crestwood-norwood
Contact Us
Contact us for more information

