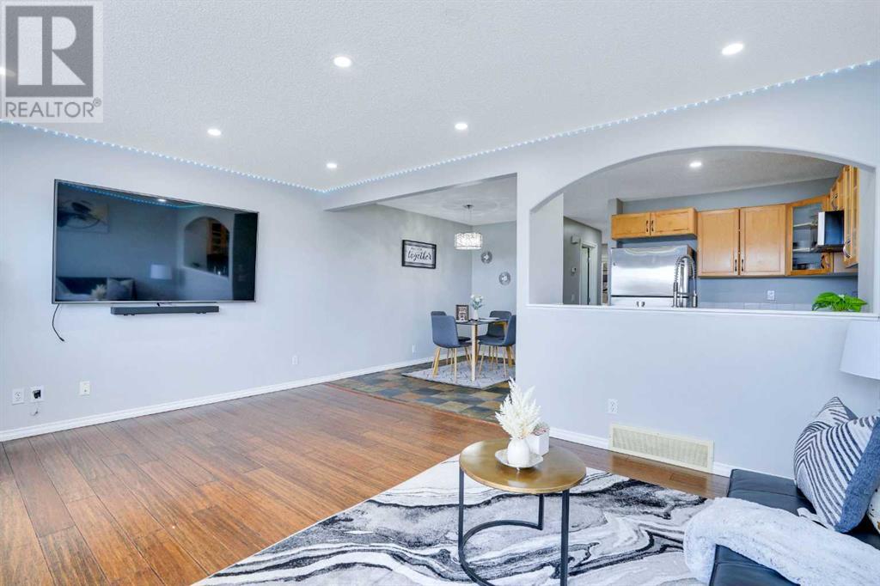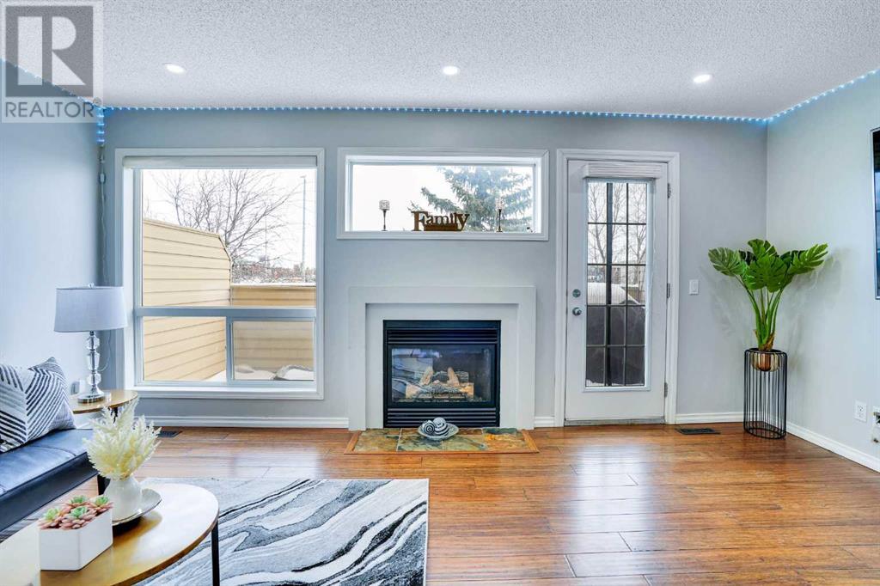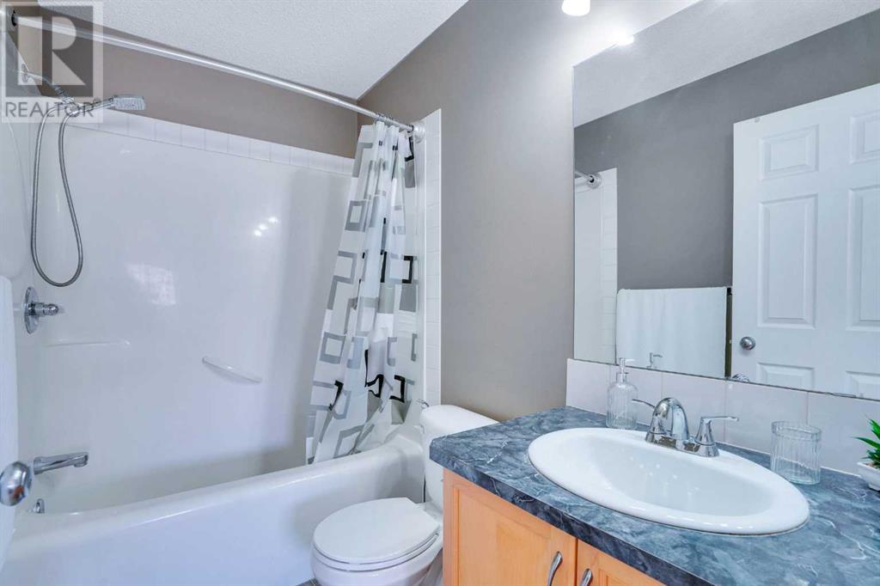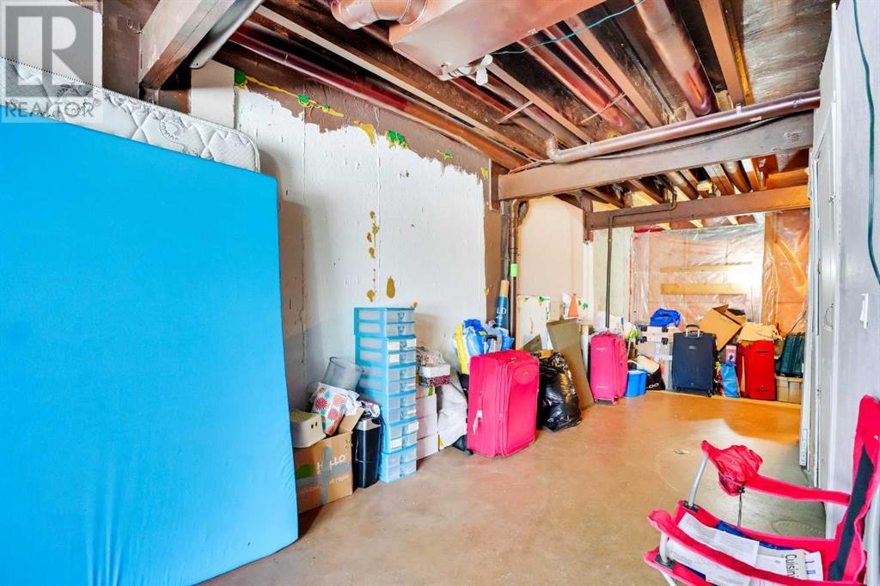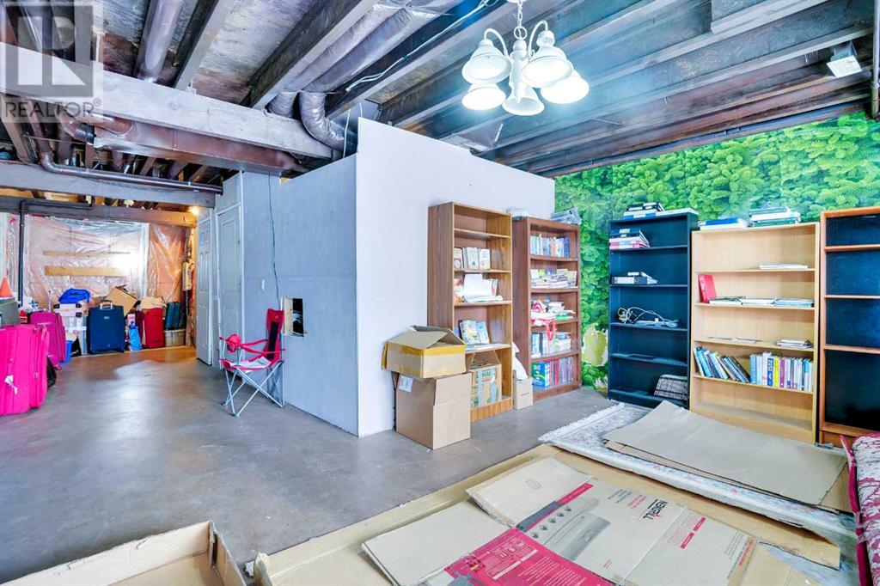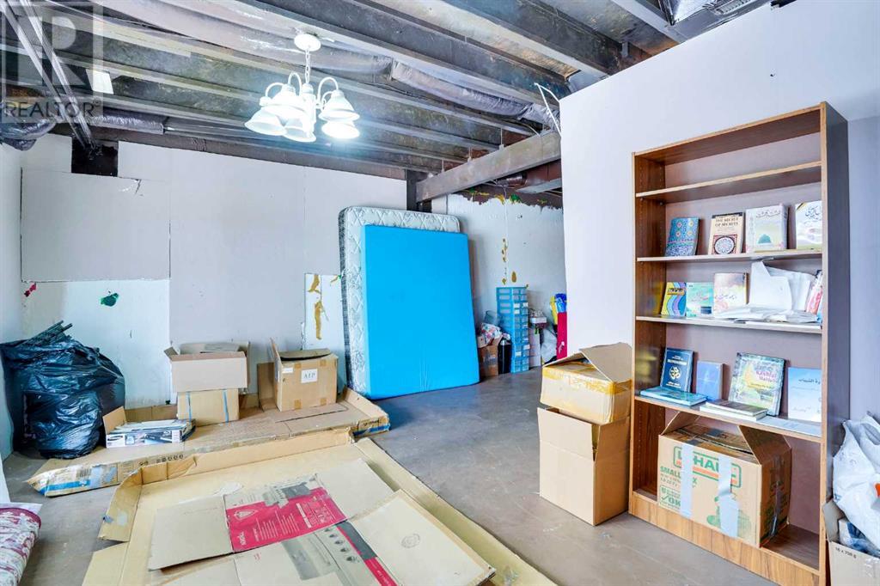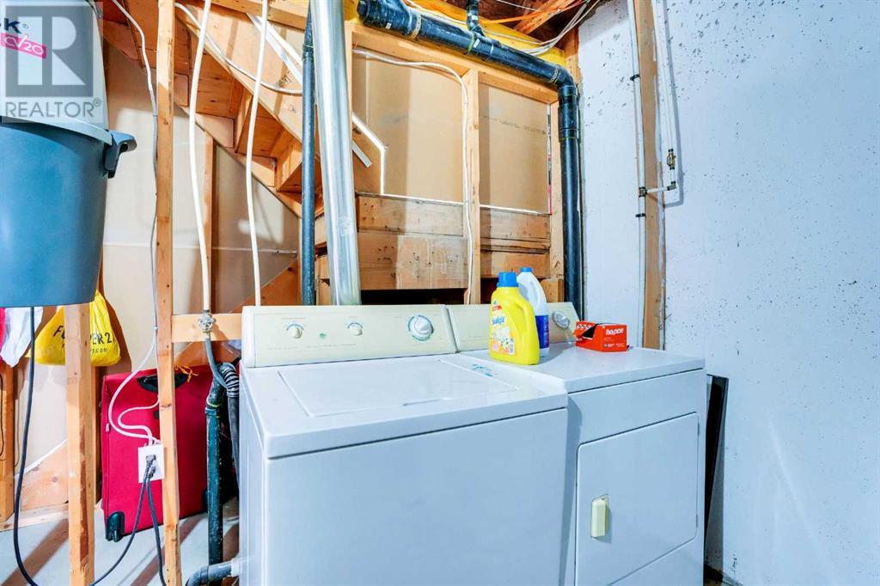195 Royal Birch Mount Nw Calgary, Alberta T3G 5W8
$449,900Maintenance, Common Area Maintenance, Insurance, Property Management, Reserve Fund Contributions, Waste Removal
$407 Monthly
Maintenance, Common Area Maintenance, Insurance, Property Management, Reserve Fund Contributions, Waste Removal
$407 MonthlyFall in love with this stunning 3-bedroom, 2.5-bathroom home that offers the best of both worlds—the vibrant amenities of downtown and the peaceful tranquility of suburban living. A true win-win! Perfect for young families looking to thrive in a welcoming community or established families seeking to enjoy a low-maintenance lifestyle, this home is sure to meet your needs. The main floor features a spacious dining area and a bright, open family room that flows seamlessly onto a large, covered deck—ideal for relaxing or entertaining. Upstairs, unwind in one of the three generously sized bedrooms, complete with two full bathrooms.The walkout basement is a blank canvas, ready for you to transform into your dream space, whether you are looking to supplement your living space or build that Home Theatre you have always dreamed about. How about some Recreational space for the kids in the long Calgary Winter???Conveniently located with easy access to Stoney Trail and public transit just across the street, you’re also within walking distance to a plaza featuring Walmart, Tim Hortons, and some of the finest restaurants in the area. Escape the Summer heat and enjoy family and friends time with the Central Air Conditioning unit. Contact your Realtor today to schedule a private showing or stop by one of our open house events! (id:59126)
Open House
This property has open houses!
2:00 pm
Ends at:4:00 pm
2:00 pm
Ends at:3:00 pm
Property Details
| MLS® Number | A2196232 |
| Property Type | Single Family |
| Community Name | Royal Oak |
| AmenitiesNearBy | Playground, Schools, Shopping |
| CommunityFeatures | Pets Allowed With Restrictions |
| Features | Other, Pvc Window, No Neighbours Behind, No Animal Home, No Smoking Home, Parking |
| ParkingSpaceTotal | 2 |
| Plan | 0411554 |
Building
| BathroomTotal | 3 |
| BedroomsAboveGround | 3 |
| BedroomsTotal | 3 |
| Appliances | Washer, Refrigerator, Cooktop - Gas, Dishwasher, Oven, Dryer, Microwave, Hood Fan, Window Coverings |
| BasementDevelopment | Unfinished |
| BasementType | Full (unfinished) |
| ConstructedDate | 2004 |
| ConstructionMaterial | Wood Frame |
| ConstructionStyleAttachment | Attached |
| CoolingType | See Remarks |
| ExteriorFinish | Stone, Vinyl Siding |
| FireProtection | Smoke Detectors |
| FireplacePresent | Yes |
| FireplaceTotal | 1 |
| FlooringType | Carpeted, Hardwood, Stone |
| FoundationType | Poured Concrete |
| HalfBathTotal | 1 |
| HeatingFuel | Natural Gas |
| HeatingType | Other, Forced Air |
| StoriesTotal | 2 |
| SizeInterior | 1359.95 Sqft |
| TotalFinishedArea | 1359.95 Sqft |
| Type | Row / Townhouse |
Rooms
| Level | Type | Length | Width | Dimensions |
|---|---|---|---|---|
| Second Level | 4pc Bathroom | 7.92 Ft x 6.75 Ft | ||
| Second Level | 4pc Bathroom | 4.92 Ft x 7.92 Ft | ||
| Second Level | Bedroom | 8.42 Ft x 14.25 Ft | ||
| Second Level | Bedroom | 8.42 Ft x 12.75 Ft | ||
| Second Level | Primary Bedroom | 15.00 Ft x 13.58 Ft | ||
| Second Level | Other | 4.92 Ft x 4.75 Ft | ||
| Basement | Storage | 9.08 Ft x 6.17 Ft | ||
| Main Level | 2pc Bathroom | 5.42 Ft x 5.25 Ft | ||
| Main Level | Dining Room | 9.17 Ft x 11.08 Ft | ||
| Main Level | Foyer | 7.08 Ft x 5.58 Ft | ||
| Main Level | Kitchen | 8.08 Ft x 9.08 Ft | ||
| Main Level | Living Room | 17.25 Ft x 11.75 Ft |
Land
| Acreage | No |
| FenceType | Fence |
| LandAmenities | Playground, Schools, Shopping |
| SizeDepth | 32.77 M |
| SizeFrontage | 5.49 M |
| SizeIrregular | 180.00 |
| SizeTotal | 180 M2|0-4,050 Sqft |
| SizeTotalText | 180 M2|0-4,050 Sqft |
| ZoningDescription | M-cg |
Parking
| Attached Garage | 1 |
https://www.realtor.ca/real-estate/27941372/195-royal-birch-mount-nw-calgary-royal-oak
Tell Me More
Contact us for more information





