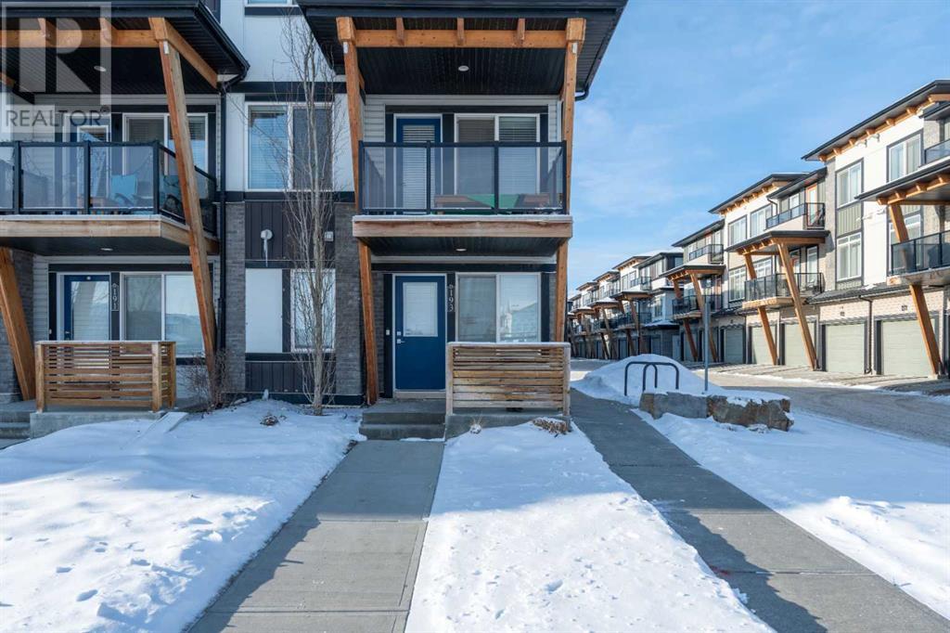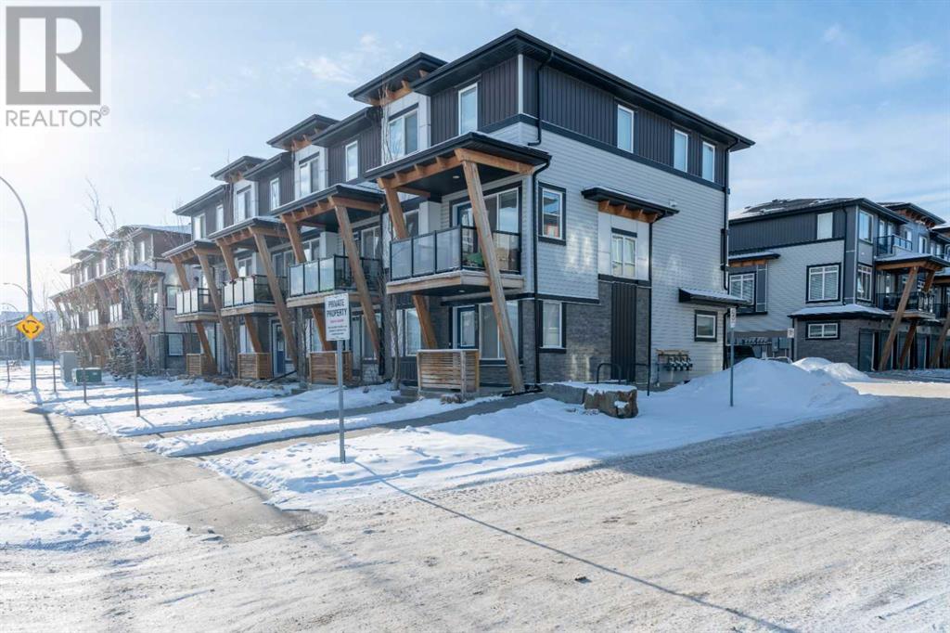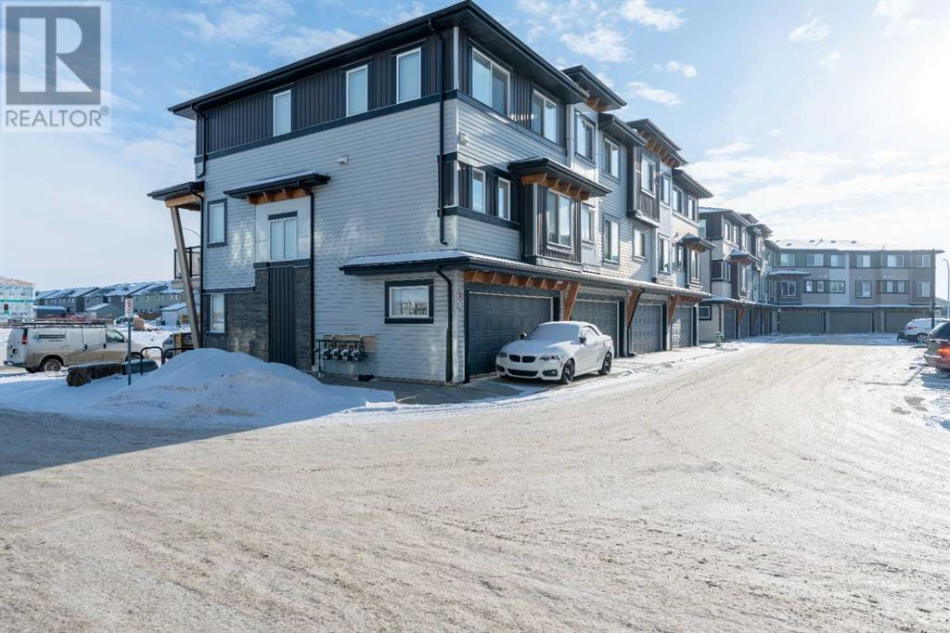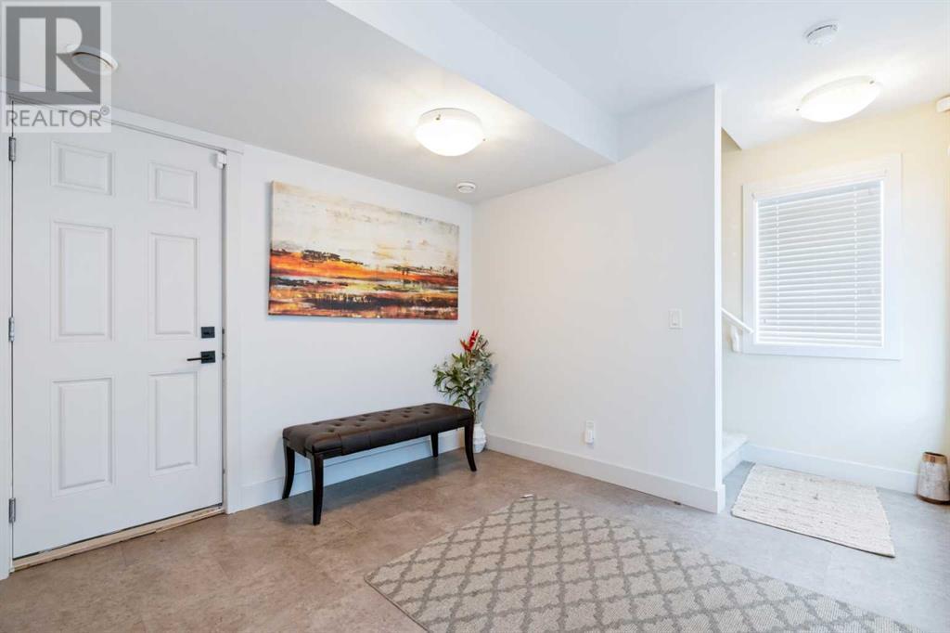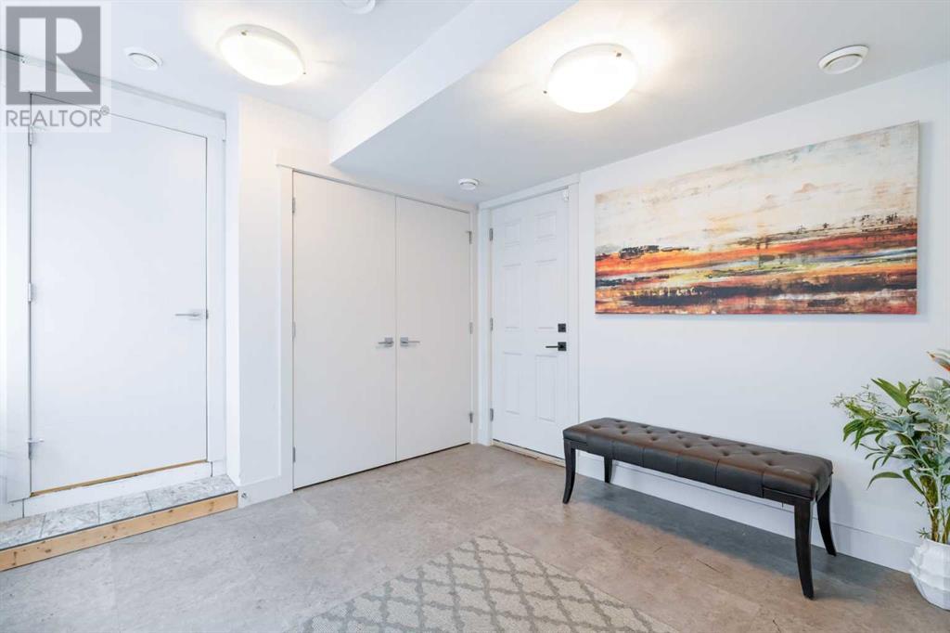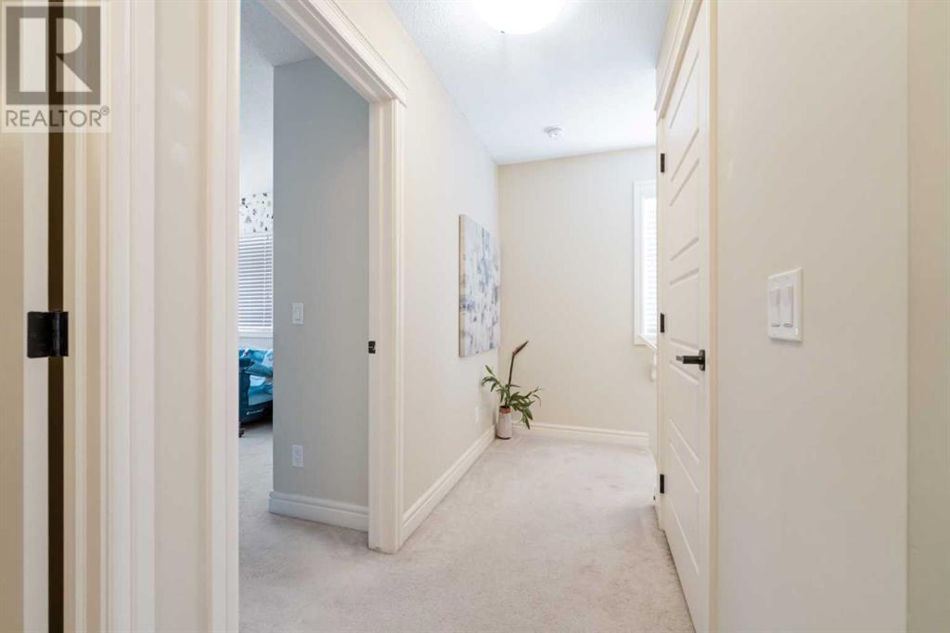193 Savanna Street Ne Calgary, Alberta T3J 0Y2
$484,990Maintenance, Common Area Maintenance, Insurance, Property Management, Reserve Fund Contributions, Sewer, Waste Removal
$319 Monthly
Maintenance, Common Area Maintenance, Insurance, Property Management, Reserve Fund Contributions, Sewer, Waste Removal
$319 MonthlyWelcome to this stunning and spacious corner-lot townhouse in the vibrant community of Savanna, where luxury meets convenience! Formerly a builder’s show home, this exceptional property showcases an open-concept floor plan, premium finishes, and upgrades throughout, making it a standout residence. With 3 bedrooms and 2.5 bathrooms, this home offers ample space for stylish and comfortable living.Step inside to discover rich hardwood flooring throughout the main floor and an upgraded kitchen featuring a spice kitchen, stainless steel appliances, Granite countertops, and modern cabinetry—all designed to elevate your culinary experience. Natural light streams through expansive windows, highlighting the chic color palette and creating a warm, inviting atmosphere. The double-car garage has been upgraded to impress, featuring heating, pot lights, wall paneling, and an upgraded floor, making it not just a parking space but an extension of the home’s luxury.Enjoy the convenience of a location steps away from a playground, Savanna Registry, and a variety of Indian restaurants and grocery stores. The nearby one-stop-shop plaza provides everything you need within walking distance, making this property as practical as it is beautiful.Whether you’re looking for your dream home or a turnkey investment, this townhouse combines modern living, thoughtful upgrades, and an unbeatable location. Don’t miss your chance to own this remarkable property—schedule your private showing today! (id:59126)
Property Details
| MLS® Number | A2186614 |
| Property Type | Single Family |
| Community Name | Saddle Ridge |
| AmenitiesNearBy | Park, Playground, Shopping |
| CommunityFeatures | Pets Allowed With Restrictions |
| Features | Parking |
| ParkingSpaceTotal | 2 |
| Plan | 1810452 |
Building
| BathroomTotal | 3 |
| BedroomsAboveGround | 3 |
| BedroomsTotal | 3 |
| Appliances | Refrigerator, Dishwasher, Stove, Microwave Range Hood Combo, Hood Fan, Window Coverings, Washer/dryer Stack-up |
| BasementType | None |
| ConstructedDate | 2017 |
| ConstructionStyleAttachment | Attached |
| CoolingType | None |
| FireplacePresent | Yes |
| FireplaceTotal | 1 |
| FlooringType | Carpeted, Hardwood |
| FoundationType | Poured Concrete |
| HalfBathTotal | 1 |
| HeatingType | Forced Air |
| StoriesTotal | 3 |
| SizeInterior | 1472.89 Sqft |
| TotalFinishedArea | 1472.89 Sqft |
| Type | Row / Townhouse |
Rooms
| Level | Type | Length | Width | Dimensions |
|---|---|---|---|---|
| Second Level | Living Room | 19.83 M x 18.08 M | ||
| Second Level | Dining Room | 14.08 M x 8.92 M | ||
| Second Level | Kitchen | 12.08 M x 9.17 M | ||
| Second Level | Other | .00 M x .00 M | ||
| Second Level | Other | .00 M x .00 M | ||
| Third Level | Primary Bedroom | 11.42 M x 9.75 M | ||
| Third Level | Bedroom | 13.00 M x 8.92 M | ||
| Third Level | Bedroom | 13.00 M x 8.67 M | ||
| Third Level | 3pc Bathroom | 5.08 M x 7.83 M | ||
| Third Level | 4pc Bathroom | 7.92 M x 4.83 M | ||
| Main Level | 2pc Bathroom | 4.92 M x 3.00 M | ||
| Main Level | Furnace | 5.83 M x 4.17 M | ||
| Main Level | Foyer | 11.17 M x 14.50 M |
Land
| Acreage | No |
| FenceType | Not Fenced |
| LandAmenities | Park, Playground, Shopping |
| SizeIrregular | 139.00 |
| SizeTotal | 139 M2|0-4,050 Sqft |
| SizeTotalText | 139 M2|0-4,050 Sqft |
| ZoningDescription | M-1 |
Parking
| Attached Garage | 2 |
| Garage | |
| Heated Garage |
https://www.realtor.ca/real-estate/27789190/193-savanna-street-ne-calgary-saddle-ridge
Tell Me More
Contact us for more information

