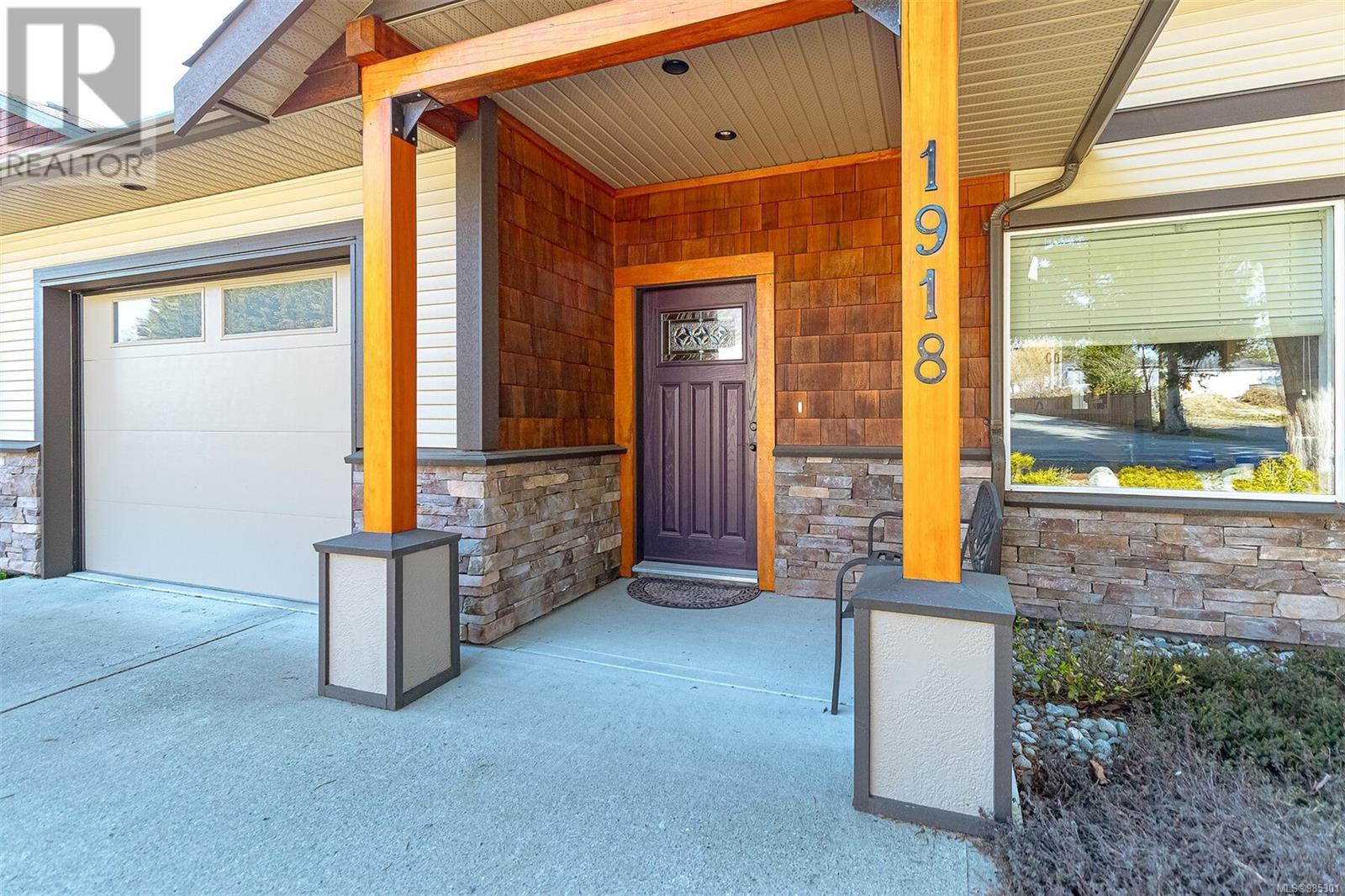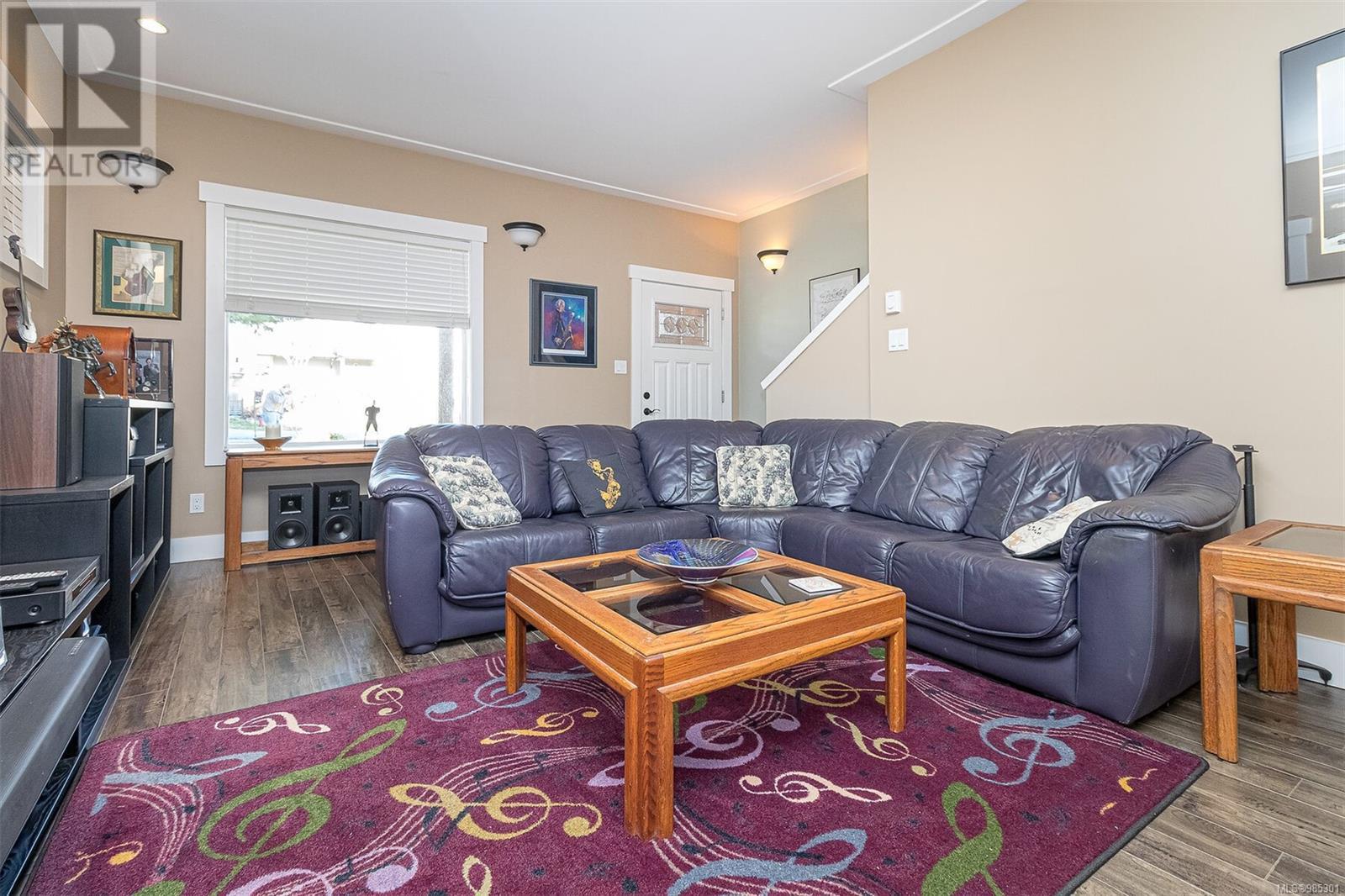1918 Maple Ave S Sooke, British Columbia V9Z 0N9
$789,000
Open house Sun Feb Feb 23, 1-3 PM. Beautifully laid-out craftsman style home in the heart of Sooke. Immaculate detail, rich laminate flooring throughout this three bedroom, three bathroom home, complete with state of the art heat recovery ventilation system. Primary bedroom has Ensuite and walk-in closet on the main floor. perfect for older families with children or guest rooms upstairs! Entertainers kitchen, top of the line appliances, breakfast bar and formal dining room overlooking the garden. Easy care property, raised flower and vegetable beds, covered patio - single oversized garage with a workshop. Ideally located with stroll to shops, restaurants, schools and public transport. Low maintenance home. (id:59126)
Open House
This property has open houses!
1:00 pm
Ends at:3:00 pm
driveway and street parking
Property Details
| MLS® Number | 985301 |
| Property Type | Single Family |
| Neigbourhood | Sooke Vill Core |
| Features | Central Location, Private Setting, Partially Cleared, Rectangular |
| ParkingSpaceTotal | 3 |
| Plan | Vip89410 |
Building
| BathroomTotal | 3 |
| BedroomsTotal | 3 |
| ArchitecturalStyle | Other |
| ConstructedDate | 2015 |
| CoolingType | See Remarks |
| HeatingFuel | Electric |
| HeatingType | Baseboard Heaters, Heat Recovery Ventilation (hrv) |
| SizeInterior | 1721 Sqft |
| TotalFinishedArea | 1481 Sqft |
| Type | House |
Rooms
| Level | Type | Length | Width | Dimensions |
|---|---|---|---|---|
| Second Level | Office | 5' x 5' | ||
| Second Level | Bedroom | 13' x 11' | ||
| Second Level | Bedroom | 11' x 11' | ||
| Second Level | Bathroom | 4-Piece | ||
| Main Level | Ensuite | 4-Piece | ||
| Main Level | Bathroom | 2-Piece | ||
| Main Level | Primary Bedroom | 14' x 13' | ||
| Main Level | Kitchen | 14' x 13' | ||
| Main Level | Dining Room | 14' x 10' | ||
| Main Level | Living Room | 14' x 12' | ||
| Main Level | Entrance | 4' x 5' |
Land
| Acreage | No |
| SizeIrregular | 3770 |
| SizeTotal | 3770 Sqft |
| SizeTotalText | 3770 Sqft |
| ZoningType | Residential |
https://www.realtor.ca/real-estate/27837496/1918-maple-ave-s-sooke-sooke-vill-core
Tell Me More
Contact us for more information


































