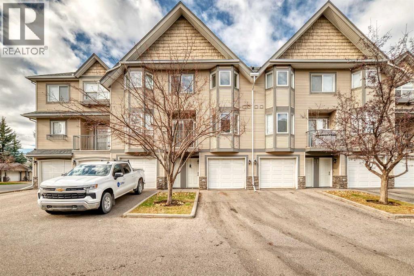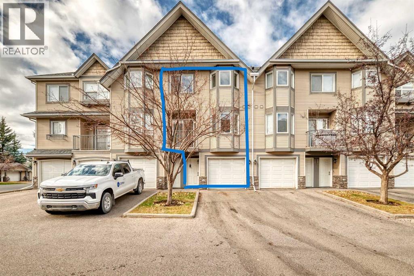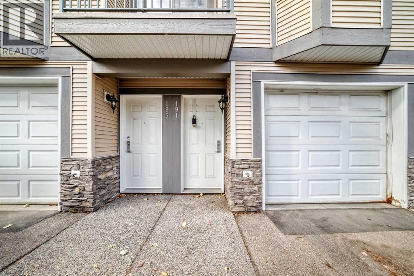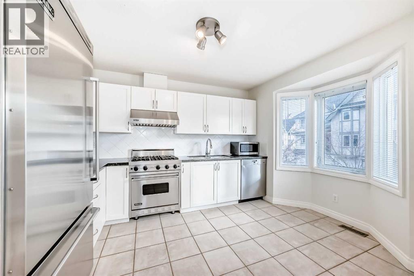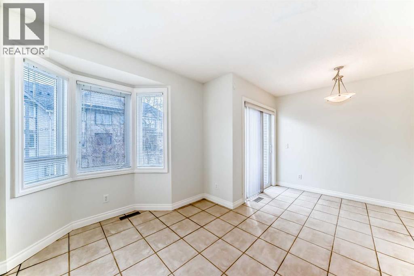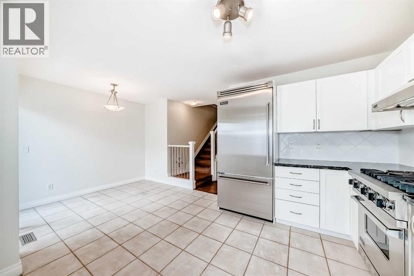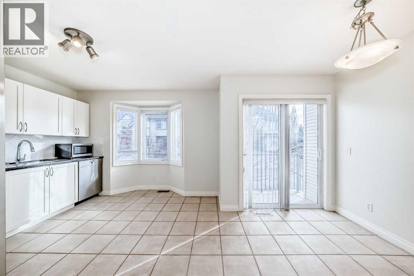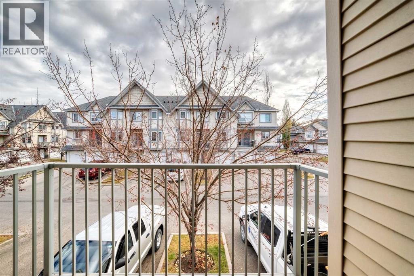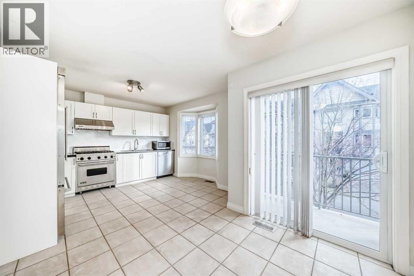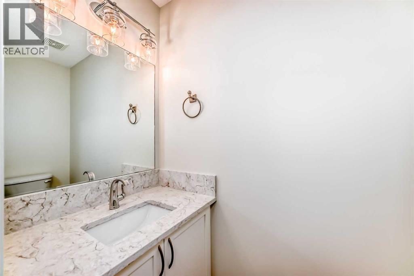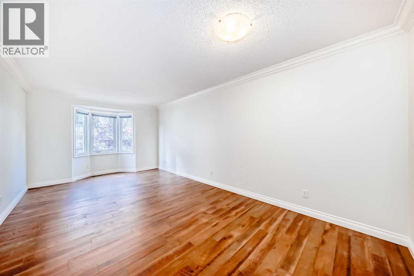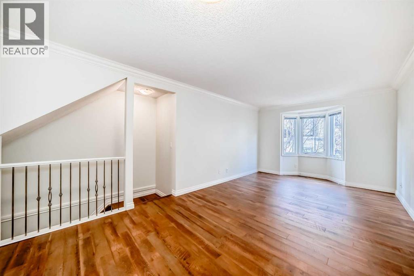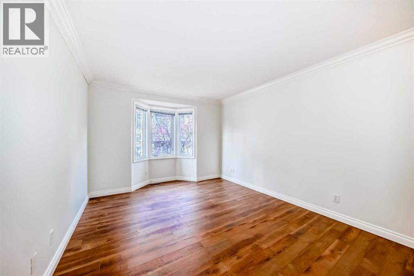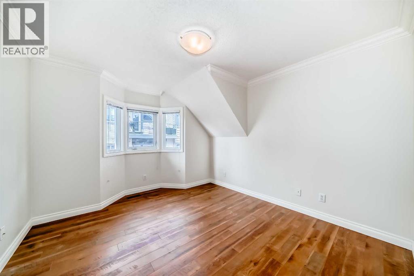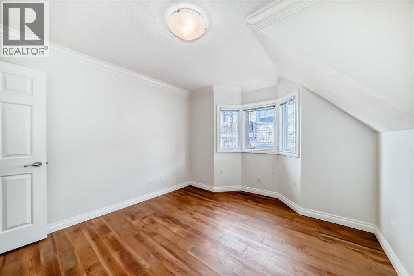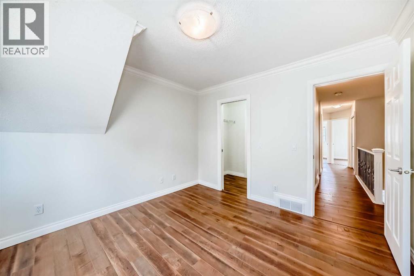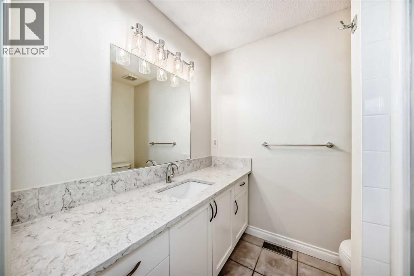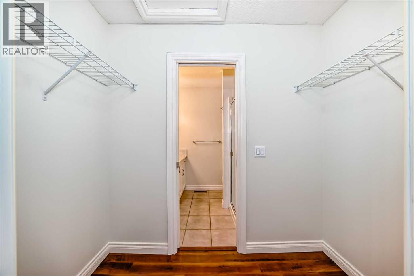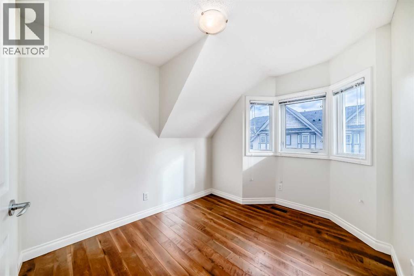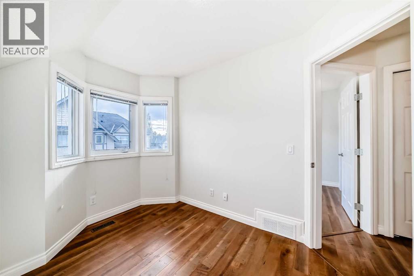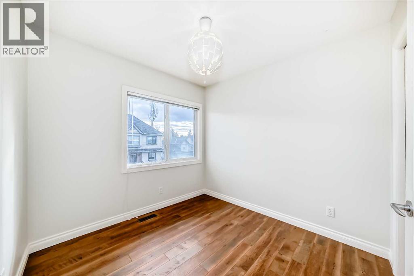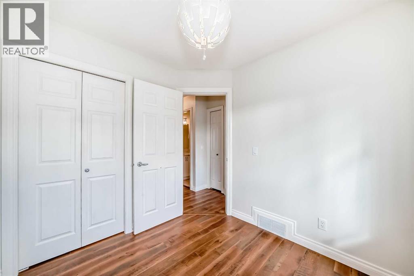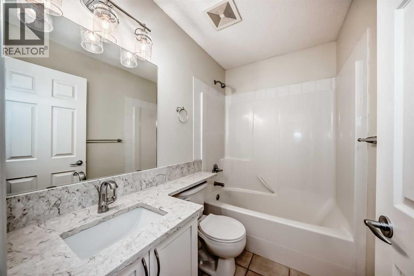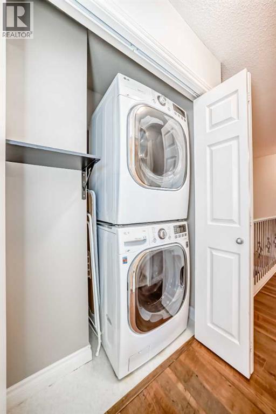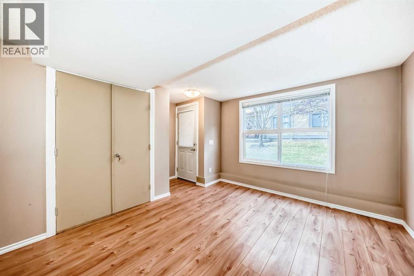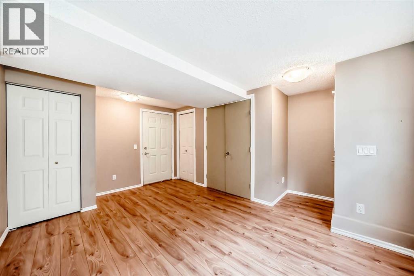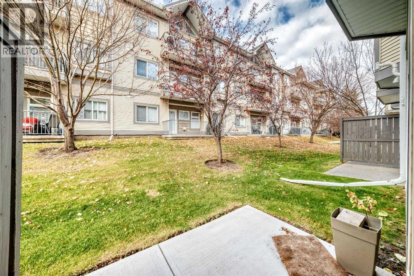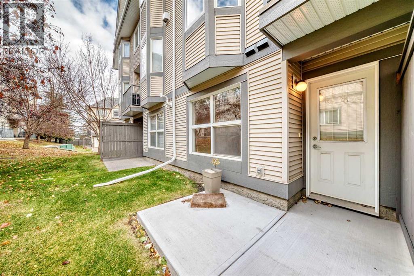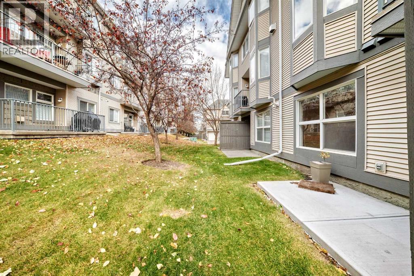191 Cedarwood Lane Sw Calgary, Alberta T2W 6J3
$450,000Maintenance, Ground Maintenance, Property Management, Reserve Fund Contributions, Waste Removal
$311.38 Monthly
Maintenance, Ground Maintenance, Property Management, Reserve Fund Contributions, Waste Removal
$311.38 MonthlyOPEN HOUSE November 1st 1:00-3:00 PM- This could be your new HOME! A beautiful townhome with 3 bedrooms & 2.5 bath has tastefully been updated while the Seller lived here, including flooring, and granite in kitchen and bathrooms. The eat in kitchen has higher end appliances including a Viking Fridge and Gas Range. There is a balcony off the kitchen perfect for BBQs and enjoying the morning sun. The living room has no shortage of space and there is certainly room for a dining table too! Upstairs are 3 nice size bedrooms with the master having a walk through closet and 3 piece bathroom. The laundry is conveniently located on this floor too! The garage was renovated years ago with a room added at the back. There is a separate entrance out to a small patio and green space. Garage will fit a truck. Stonecroft of Cedarbrae has a great walk score. Close to shops, schools and bus routes. IMMEDIATE possession available. (id:59126)
Open House
This property has open houses!
1:00 pm
Ends at:3:00 pm
Property Details
| MLS® Number | A2267113 |
| Property Type | Single Family |
| Community Name | Cedarbrae |
| Amenities Near By | Park, Playground, Schools, Shopping |
| Community Features | Pets Allowed |
| Features | Pvc Window, No Animal Home, No Smoking Home, Parking |
| Parking Space Total | 2 |
| Plan | 0414121 |
| Structure | See Remarks |
Building
| Bathroom Total | 3 |
| Bedrooms Above Ground | 3 |
| Bedrooms Total | 3 |
| Appliances | Refrigerator, Water Softener, Gas Stove(s), Dishwasher, Microwave, Garburator, Hood Fan, Window Coverings, Garage Door Opener, Washer & Dryer |
| Basement Development | Partially Finished |
| Basement Type | None (partially Finished) |
| Constructed Date | 2004 |
| Construction Material | Wood Frame |
| Construction Style Attachment | Attached |
| Cooling Type | None |
| Exterior Finish | Stone, Vinyl Siding |
| Flooring Type | Ceramic Tile, Laminate |
| Foundation Type | Poured Concrete |
| Half Bath Total | 1 |
| Heating Type | Forced Air |
| Stories Total | 2 |
| Size Interior | 1,558 Ft2 |
| Total Finished Area | 1558 Sqft |
| Type | Row / Townhouse |
Rooms
| Level | Type | Length | Width | Dimensions |
|---|---|---|---|---|
| Second Level | 3pc Bathroom | .00 Ft x .00 Ft | ||
| Second Level | 4pc Bathroom | .00 Ft x .00 Ft | ||
| Second Level | Primary Bedroom | 12.58 Ft x 10.92 Ft | ||
| Second Level | Bedroom | 9.17 Ft x 8.58 Ft | ||
| Second Level | Bedroom | 9.00 Ft x 8.58 Ft | ||
| Lower Level | Other | 15.42 Ft x 10.92 Ft | ||
| Main Level | 2pc Bathroom | .00 Ft x .00 Ft | ||
| Main Level | Eat In Kitchen | 11.33 Ft x 10.92 Ft | ||
| Main Level | Dining Room | 8.92 Ft x 6.58 Ft | ||
| Main Level | Living Room | 21.25 Ft x 10.92 Ft |
Land
| Acreage | No |
| Fence Type | Not Fenced |
| Land Amenities | Park, Playground, Schools, Shopping |
| Size Frontage | 2.47 M |
| Size Irregular | 105.00 |
| Size Total | 105 M2|0-4,050 Sqft |
| Size Total Text | 105 M2|0-4,050 Sqft |
| Zoning Description | M-c1 D57 |
Parking
| See Remarks | |
| Attached Garage | 1 |
https://www.realtor.ca/real-estate/29042193/191-cedarwood-lane-sw-calgary-cedarbrae
Contact Us
Contact us for more information

