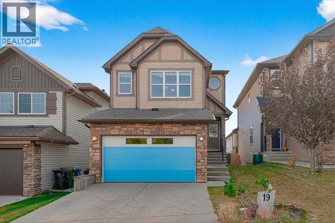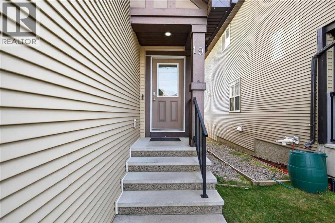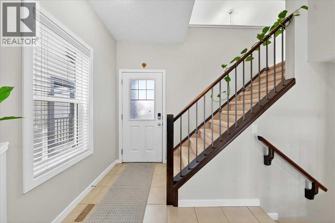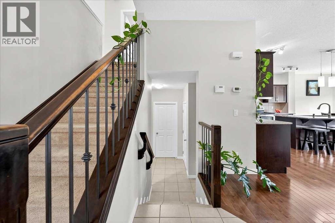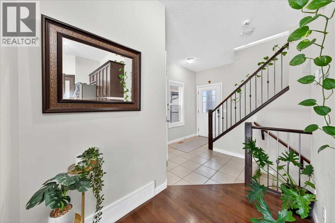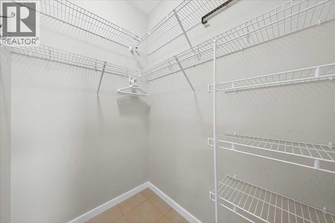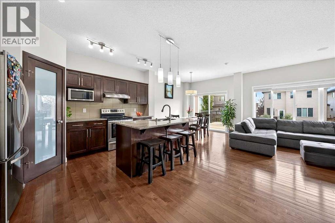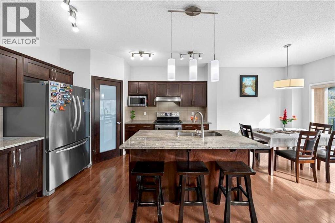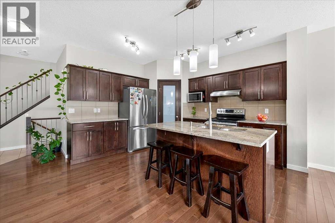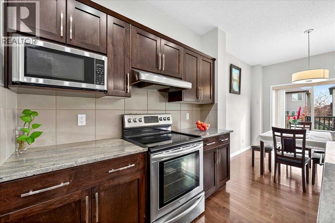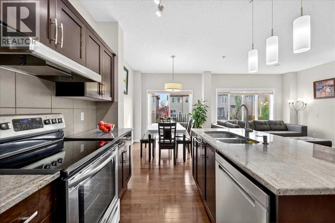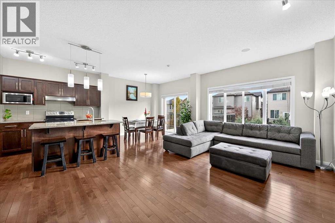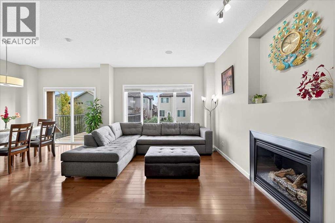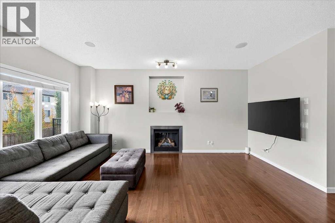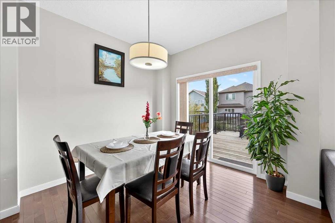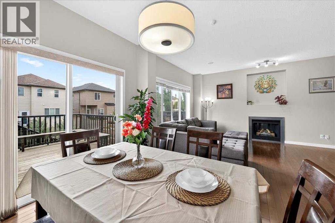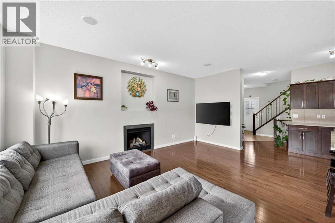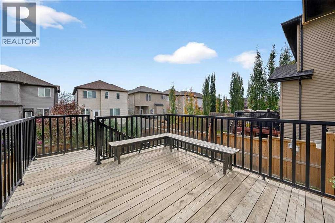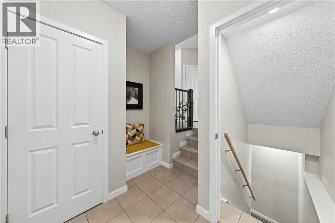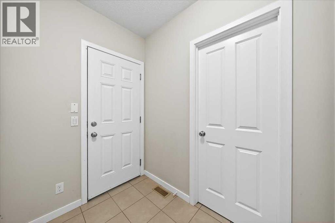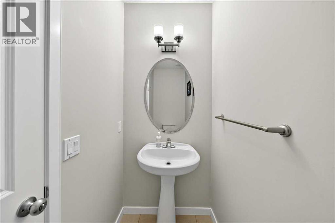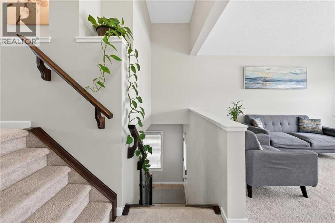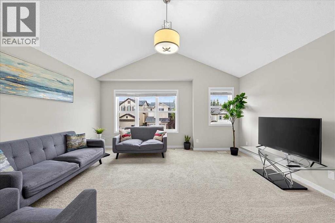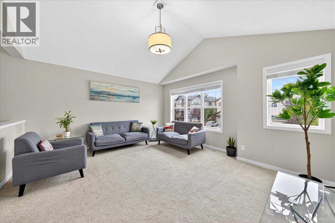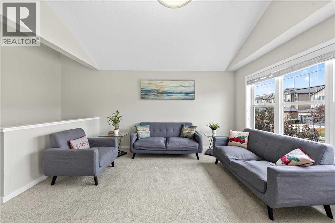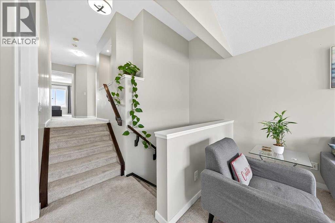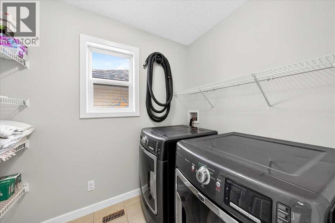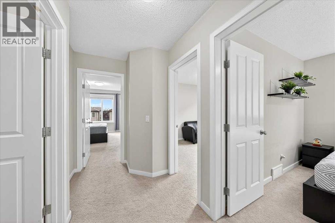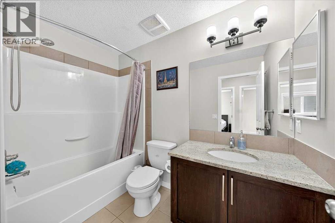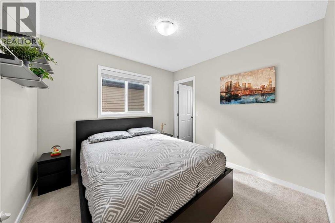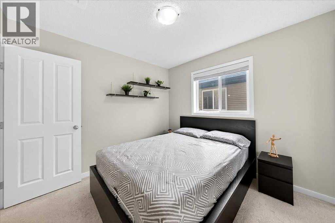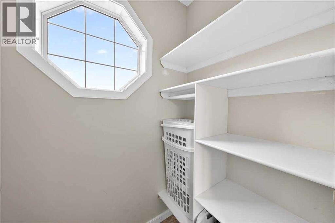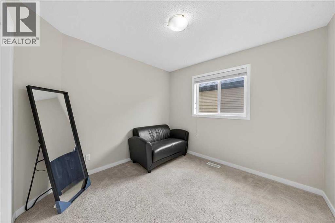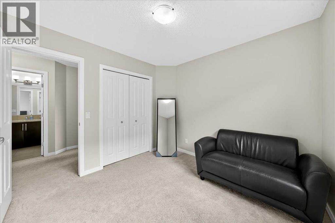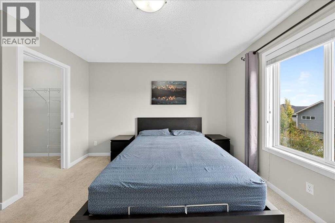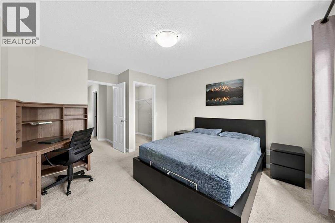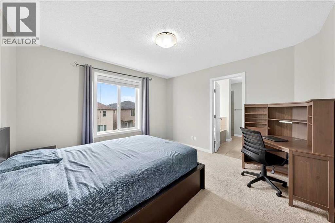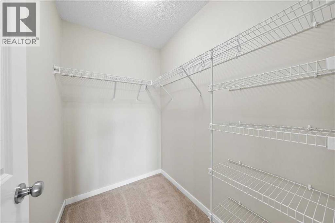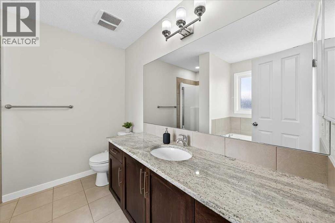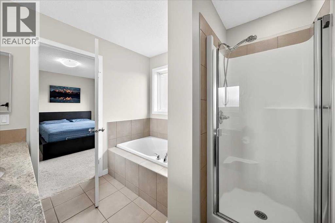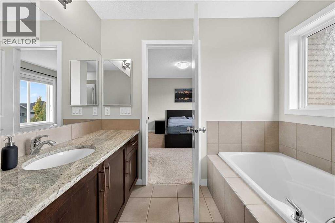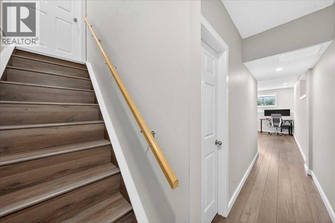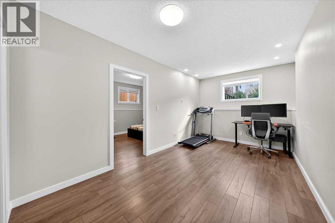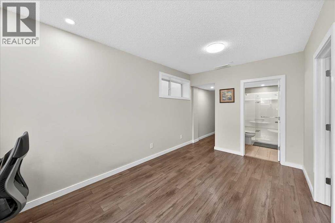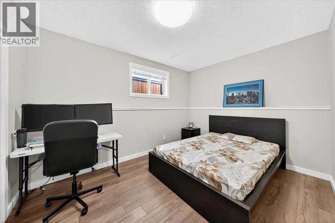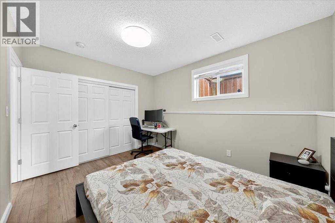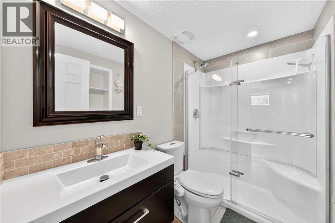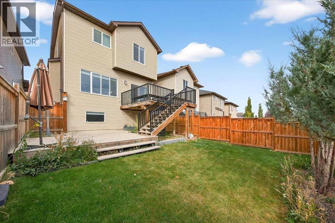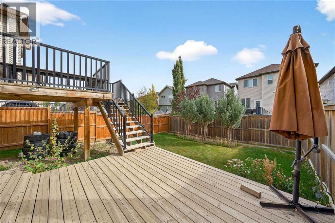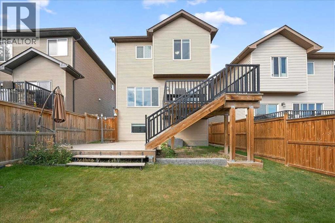19 Sage Valley Close Nw Calgary, Alberta T3R 0E1
$699,900
Immaculate Family Home in Sage Valley | 4 Beds | 3.5 Baths | Upper-Level Laundry | Over 2,440 SQ.FT of Living SpaceWelcome to 19 Sage Valley Close NW – a beautifully maintained home, offering over 2,440 SQ.FT of total developed living space in the sought-after community of Sage Hill. This bright and open-concept home features hardwood flooring throughout the main level, a stylish kitchen with granite countertops, stainless steel appliances, a spacious island, and a large walk-in pantry. The adjoining dining and living areas are perfect for entertaining, complete with a cozy gas fireplace and easy access to a fully landscaped backyard with a two-tier deck—ideal for relaxing or hosting guests for a BBQ parties. Upstairs, you’ll find a spacious bonus room with vaulted ceilings, three generously sized bedrooms, and two full bathrooms. The upper level also includes a convenient laundry room, adding function and ease to your daily routine. The primary retreat features a walk-in closet and a private en-suite, while a secondary bedroom also offers its own walk-in closet. The fully finished basement is bright and welcoming, with oversized above-grade windows, a large rec/living area, a fourth bedroom, and a full bathroom—perfect for guests or extended family. Additional upgrades include 9-foot ceilings in the basement, granite countertops in all bathrooms, and modern staircase railings. Located close to major roads, top-rated schools, parks, and shopping centers, this home blends comfort, style, and convenience.Don’t miss out—schedule your private showing today! (id:59126)
Open House
This property has open houses!
1:00 pm
Ends at:3:00 pm
Property Details
| MLS® Number | A2263281 |
| Property Type | Single Family |
| Community Name | Sage Hill |
| Amenities Near By | Park, Playground, Shopping |
| Features | No Animal Home, No Smoking Home, Level, Gas Bbq Hookup |
| Parking Space Total | 4 |
| Plan | 0812219 |
| Structure | Deck |
Building
| Bathroom Total | 4 |
| Bedrooms Above Ground | 3 |
| Bedrooms Below Ground | 1 |
| Bedrooms Total | 4 |
| Appliances | Refrigerator, Dishwasher, Stove, Microwave, Hood Fan, Window Coverings, Washer & Dryer |
| Basement Development | Finished |
| Basement Type | Full (finished) |
| Constructed Date | 2011 |
| Construction Material | Poured Concrete, Wood Frame |
| Construction Style Attachment | Detached |
| Cooling Type | Central Air Conditioning |
| Exterior Finish | Concrete, Vinyl Siding |
| Fireplace Present | Yes |
| Fireplace Total | 1 |
| Flooring Type | Carpeted, Ceramic Tile, Hardwood |
| Foundation Type | Poured Concrete |
| Half Bath Total | 1 |
| Heating Type | Forced Air |
| Stories Total | 2 |
| Size Interior | 1,764 Ft2 |
| Total Finished Area | 1764.15 Sqft |
| Type | House |
Rooms
| Level | Type | Length | Width | Dimensions |
|---|---|---|---|---|
| Basement | 3pc Bathroom | 4.92 Ft x 8.08 Ft | ||
| Basement | Bedroom | 9.92 Ft x 12.67 Ft | ||
| Basement | Family Room | 9.58 Ft x 16.58 Ft | ||
| Main Level | 2pc Bathroom | 3.58 Ft x 8.75 Ft | ||
| Main Level | Dining Room | 9.42 Ft x 9.25 Ft | ||
| Main Level | Foyer | 9.42 Ft x 7.67 Ft | ||
| Main Level | Kitchen | 9.25 Ft x 13.25 Ft | ||
| Main Level | Living Room | 11.67 Ft x 25.75 Ft | ||
| Main Level | Foyer | 7.67 Ft x 10.25 Ft | ||
| Upper Level | 4pc Bathroom | 5.50 Ft x 8.75 Ft | ||
| Upper Level | 5pc Bathroom | 8.67 Ft x 8.50 Ft | ||
| Upper Level | Bedroom | 9.67 Ft x 9.92 Ft | ||
| Upper Level | Bedroom | 9.75 Ft x 9.83 Ft | ||
| Upper Level | Bonus Room | 15.92 Ft x 14.50 Ft | ||
| Upper Level | Laundry Room | 5.50 Ft x 7.67 Ft | ||
| Upper Level | Primary Bedroom | 11.83 Ft x 14.50 Ft | ||
| Upper Level | Other | 4.75 Ft x 6.58 Ft |
Land
| Acreage | No |
| Fence Type | Fence |
| Land Amenities | Park, Playground, Shopping |
| Landscape Features | Landscaped |
| Size Depth | 35.08 M |
| Size Frontage | 9.02 M |
| Size Irregular | 330.00 |
| Size Total | 330 M2|0-4,050 Sqft |
| Size Total Text | 330 M2|0-4,050 Sqft |
| Zoning Description | R-g |
Parking
| Attached Garage | 2 |
| Other |
https://www.realtor.ca/real-estate/28969922/19-sage-valley-close-nw-calgary-sage-hill
Contact Us
Contact us for more information

