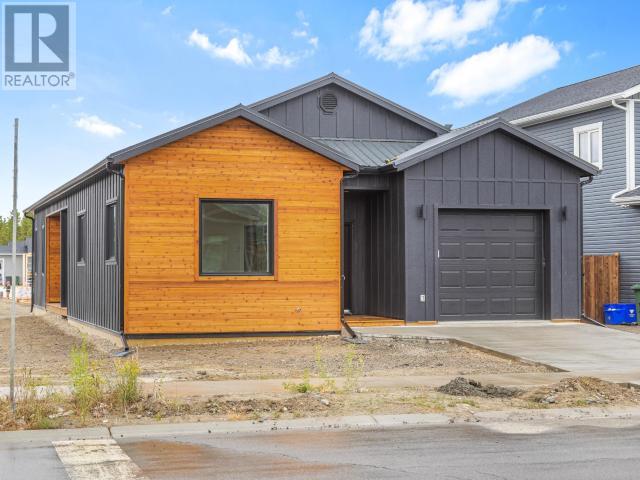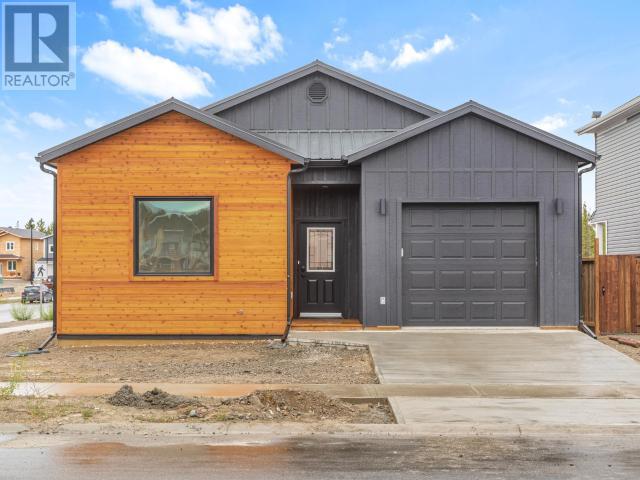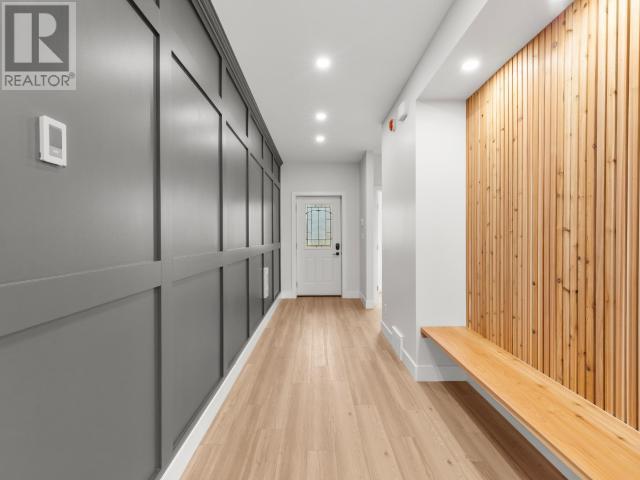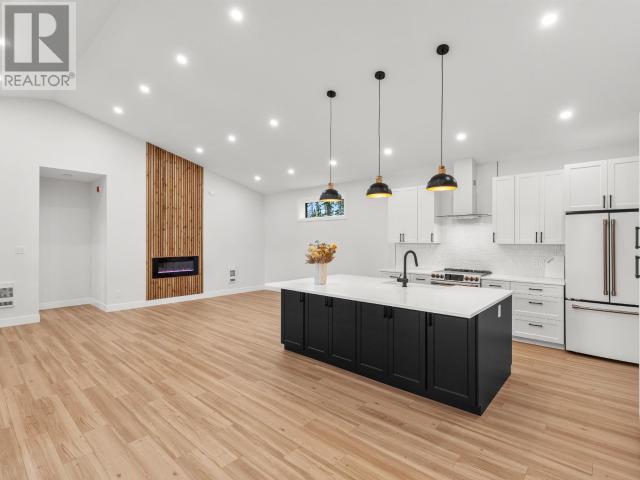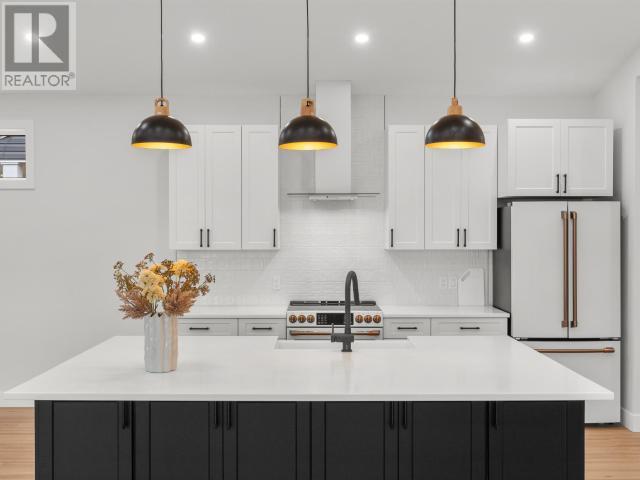19 Reliance Street Whitehorse, Yukon y1a 5v9
$779,000
Discover luxury living in this stunning Rancher on a 6000sqft corner lot backing onto greenbelt & paved trails. The entryway welcomes you with a grand black board-and-batten accent wall & custom cedar built-in bench. Inside, the open-concept kitchen shines with GE Cafe appliances, Bosch dishwasher, white uppers & black lowers, solid surface island, & spacious pantry. The living room impresses with a cedar wood slat feature & electric fireplace, while the dining area opens to a large covered deck with pot lighting. The primary suite offers a rain shower with double heads, glass tile, double vanity, walk-in closet with built-in laundry & private deck access. Enjoy 12ft vaulted ceilings in the main living, 9ft ceilings, vinyl plank flooring, and curated accent lighting for warmth & style. Detached single garage & 5ft crawlspace complete the package. Reach out to your Realtor to schedule a showing & to see the supporting document package! (id:59126)
Open House
This property has open houses!
12:00 pm
Ends at:2:00 pm
4:00 pm
Ends at:6:00 pm
Property Details
| MLS® Number | 16624 |
| Property Type | Single Family |
| Features | Medium Bush |
Building
| Bathroom Total | 2 |
| Bedrooms Total | 3 |
| Appliances | Stove, Refrigerator, Washer, Dishwasher, Dryer, Microwave |
| Constructed Date | 2025 |
| Construction Style Attachment | Detached |
| Fireplace Fuel | Electric |
| Fireplace Present | Yes |
| Fireplace Type | Conventional |
| Type | House |
Rooms
| Level | Type | Length | Width | Dimensions |
|---|---|---|---|---|
| Main Level | Foyer | 7 ft ,1 in | 19 ft ,2 in | 7 ft ,1 in x 19 ft ,2 in |
| Main Level | Living Room | 19 ft ,7 in | 18 ft ,7 in | 19 ft ,7 in x 18 ft ,7 in |
| Main Level | Dining Room | 14 ft ,2 in | 11 ft ,4 in | 14 ft ,2 in x 11 ft ,4 in |
| Main Level | Kitchen | 12 ft ,7 in | 17 ft ,1 in | 12 ft ,7 in x 17 ft ,1 in |
| Main Level | Primary Bedroom | 14 ft ,6 in | 13 ft ,9 in | 14 ft ,6 in x 13 ft ,9 in |
| Main Level | 4pc Bathroom | Measurements not available | ||
| Main Level | 5pc Bathroom | Measurements not available | ||
| Main Level | Bedroom | 13 ft ,1 in | 10 ft ,2 in | 13 ft ,1 in x 10 ft ,2 in |
| Main Level | Bedroom | 13 ft ,1 in | 10 ft ,7 in | 13 ft ,1 in x 10 ft ,7 in |
| Main Level | Porch | 11 ft ,9 in | 21 ft | 11 ft ,9 in x 21 ft |
Land
| Acreage | No |
| Size Irregular | 6264 |
| Size Total | 6264 Sqft |
| Size Total Text | 6264 Sqft |
https://www.realtor.ca/real-estate/28591132/19-reliance-street-whitehorse
Contact Us
Contact us for more information

