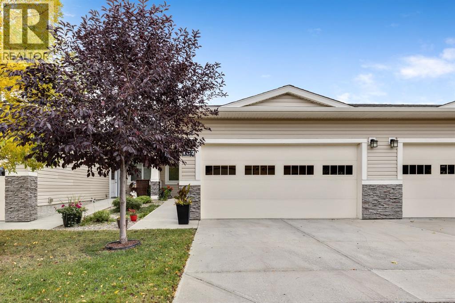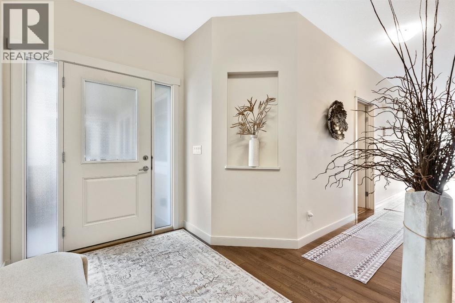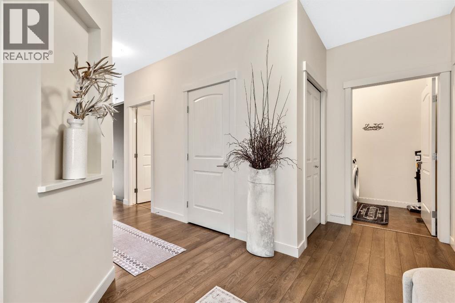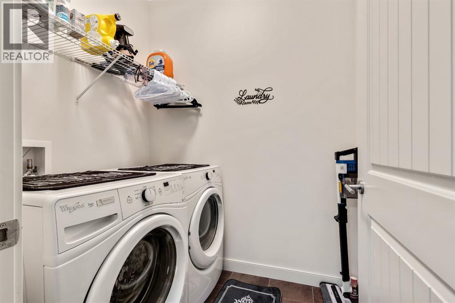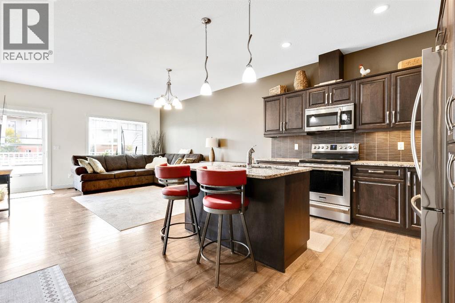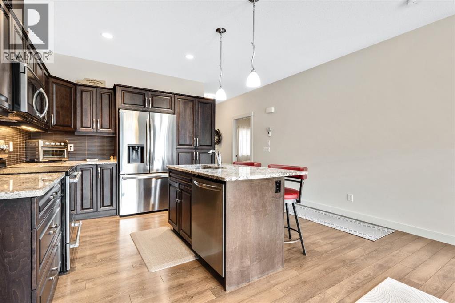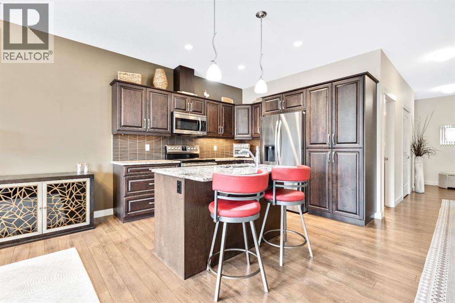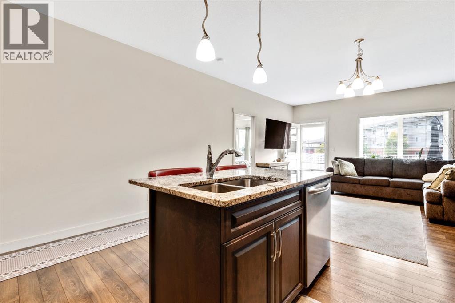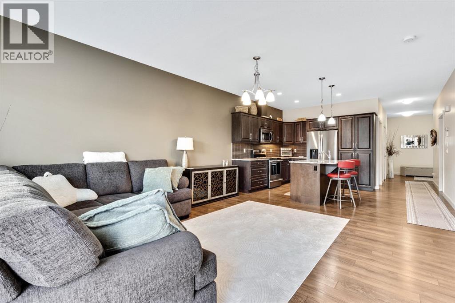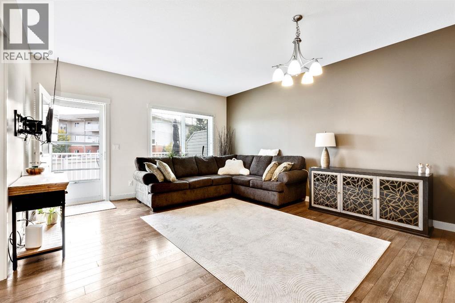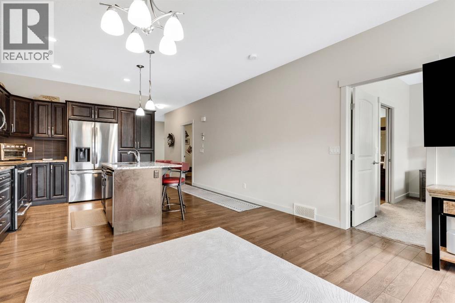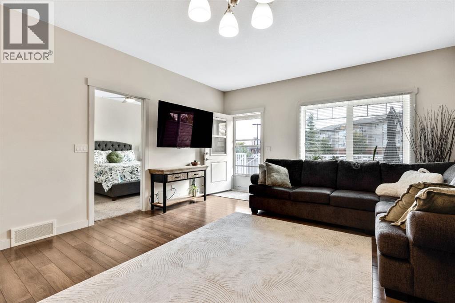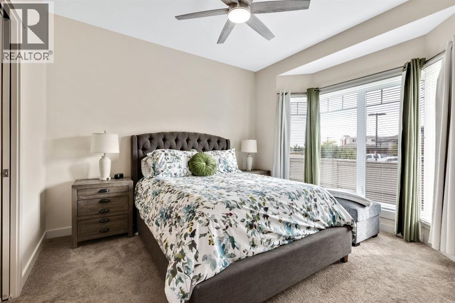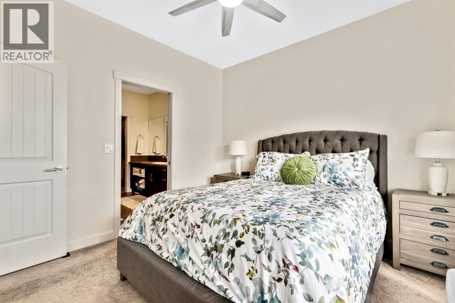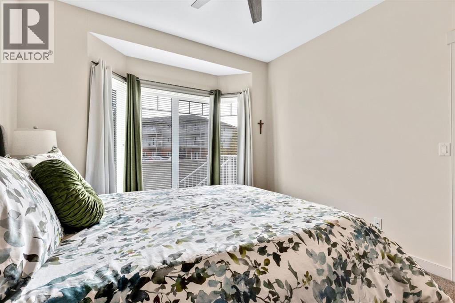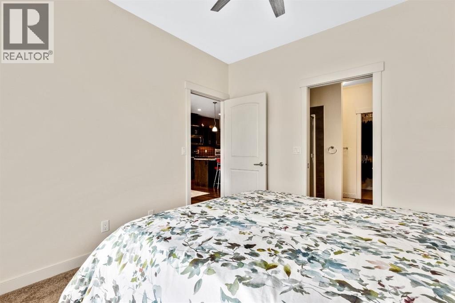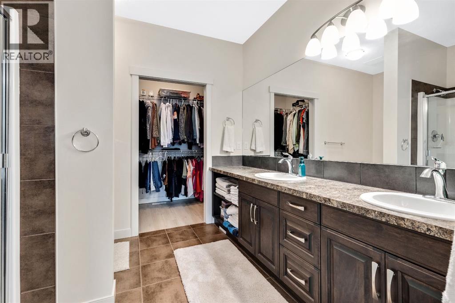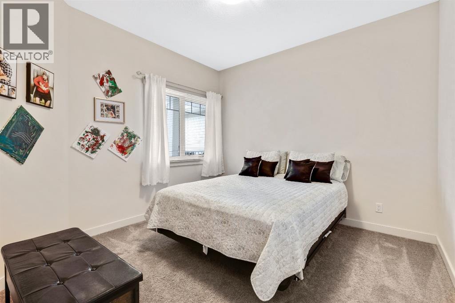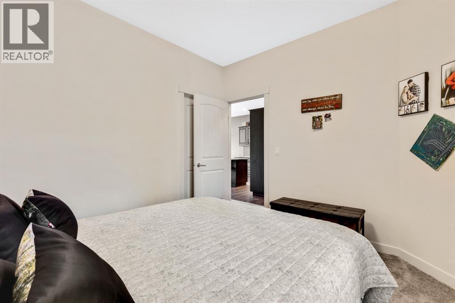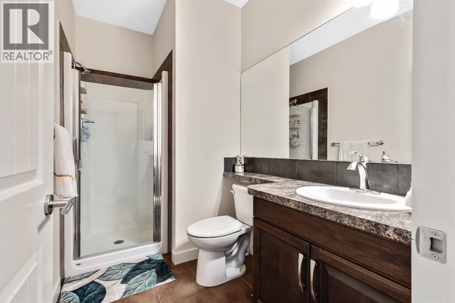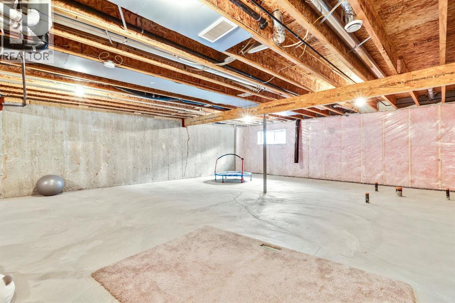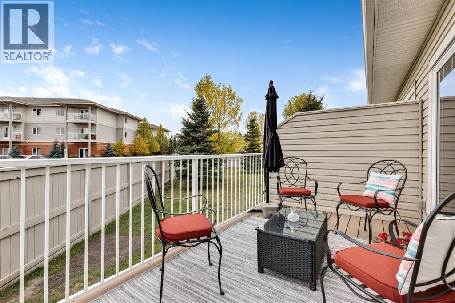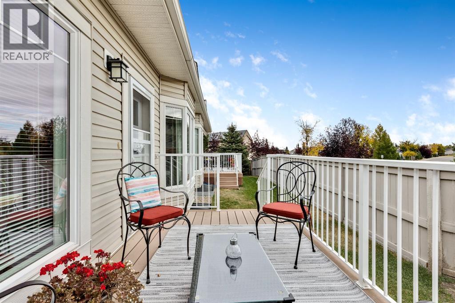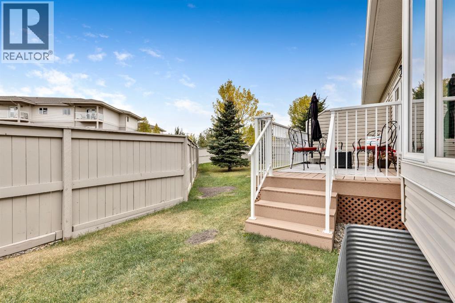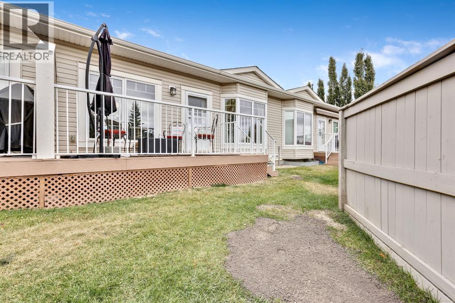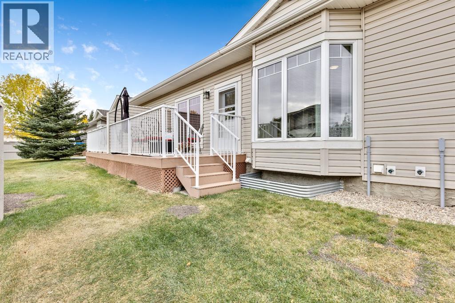182 Cambridge Glen Drive Strathmore, Alberta T1P 0E6
$489,900Maintenance, Common Area Maintenance, Insurance, Reserve Fund Contributions
$330 Monthly
Maintenance, Common Area Maintenance, Insurance, Reserve Fund Contributions
$330 Monthly** OPEN HOUSE SATURDAY NOV 1 - 11:00AM TO 1:00PM ** Welcome to carefree living in this beautifully designed 55+ adult villa. This well-maintained home features 2 spacious bedrooms, 2 bathrooms including a primary suite with a walk-in closet and private ensuite for your comfort and convenience. Enjoy the bright and open concept layout, perfect for entertaining or relaxing. The kitchen boasts modern stainless steel appliances, beautiful granite countertops, under mount lighting and soft close cupboards. The kitchen flows seamlessly into the dining and living areas. Outside you will find a nice sized patio with a BBQ gas line for your convenience. With an unfinished basement, there's plenty of potential to create additional living space or storage tailored to your needs. An attached double garage for your comfort.Located in the friendly community of Sagewood Villas, this home offers maintenance-free living, giving you more time to enjoy life your way. Located close to the hospital, pool, arena, shopping and walking paths. Updates include New Refrigerator March 2025, R50 insulation added to the attic Sept 2025. Call your favourite Realtor® for your private viewing today. (id:59126)
Property Details
| MLS® Number | A2262667 |
| Property Type | Single Family |
| Community Name | Cambridge Glen |
| Community Features | Pets Allowed With Restrictions |
| Features | Cul-de-sac, No Animal Home, No Smoking Home |
| Parking Space Total | 4 |
| Plan | 1511280 |
Building
| Bathroom Total | 2 |
| Bedrooms Above Ground | 2 |
| Bedrooms Total | 2 |
| Appliances | Washer, Refrigerator, Dishwasher, Stove, Dryer, Microwave Range Hood Combo, Garage Door Opener |
| Architectural Style | Bungalow |
| Basement Development | Unfinished |
| Basement Type | Full (unfinished) |
| Constructed Date | 2014 |
| Construction Material | Wood Frame |
| Construction Style Attachment | Attached |
| Cooling Type | None |
| Exterior Finish | Vinyl Siding |
| Flooring Type | Carpeted, Ceramic Tile, Laminate |
| Foundation Type | Poured Concrete |
| Heating Fuel | Natural Gas |
| Heating Type | Forced Air |
| Stories Total | 1 |
| Size Interior | 1,148 Ft2 |
| Total Finished Area | 1148 Sqft |
| Type | Row / Townhouse |
Rooms
| Level | Type | Length | Width | Dimensions |
|---|---|---|---|---|
| Main Level | Living Room | 14.42 Ft x 16.08 Ft | ||
| Main Level | Other | 10.42 Ft x 14.42 Ft | ||
| Main Level | Laundry Room | 5.08 Ft x 6.25 Ft | ||
| Main Level | Primary Bedroom | 11.00 Ft x 11.00 Ft | ||
| Main Level | Bedroom | 10.75 Ft x 11.00 Ft | ||
| Main Level | 3pc Bathroom | .00 Ft x .00 Ft | ||
| Main Level | 4pc Bathroom | .00 Ft x .00 Ft |
Land
| Acreage | No |
| Fence Type | Partially Fenced |
| Size Depth | 28.92 M |
| Size Frontage | 8.06 M |
| Size Irregular | 232.80 |
| Size Total | 232.8 M2|0-4,050 Sqft |
| Size Total Text | 232.8 M2|0-4,050 Sqft |
| Zoning Description | P1 |
Parking
| Attached Garage | 2 |
https://www.realtor.ca/real-estate/28962382/182-cambridge-glen-drive-strathmore-cambridge-glen
Contact Us
Contact us for more information

