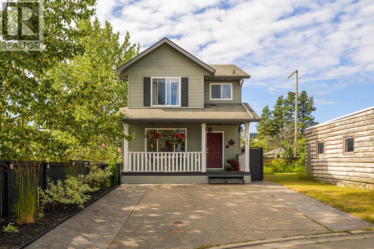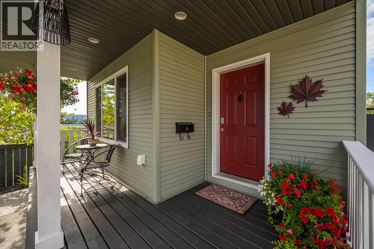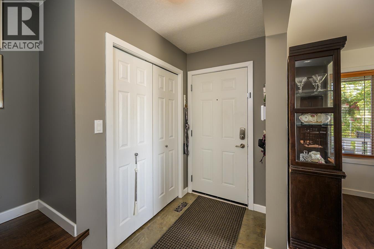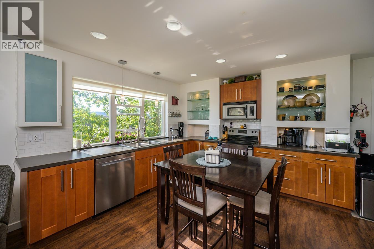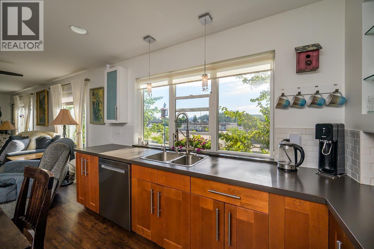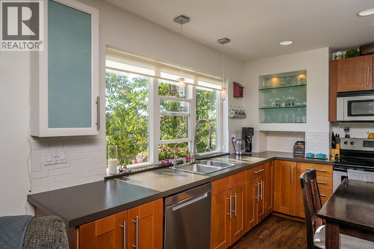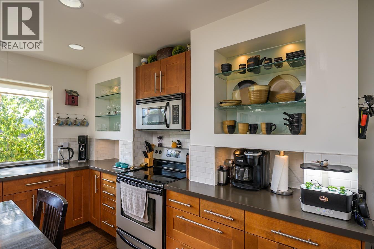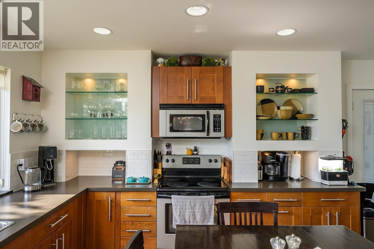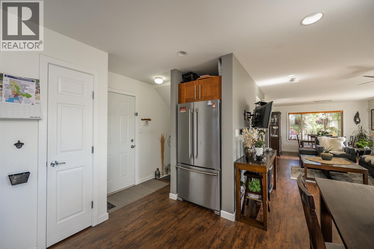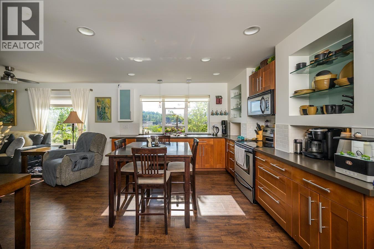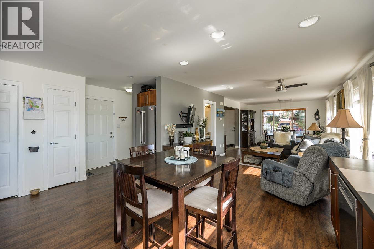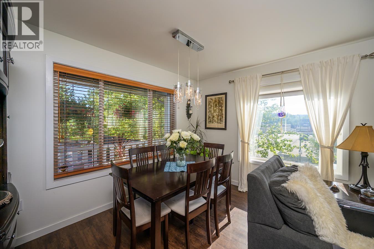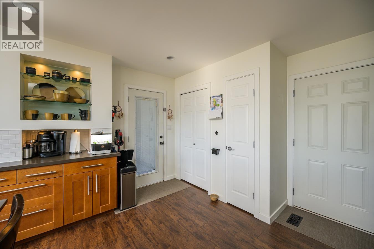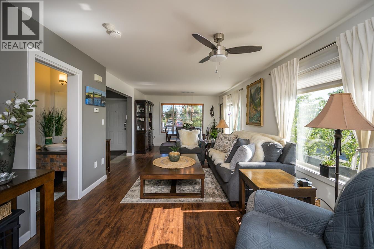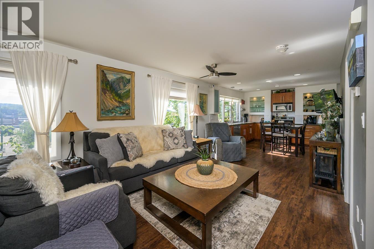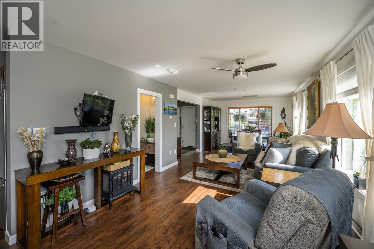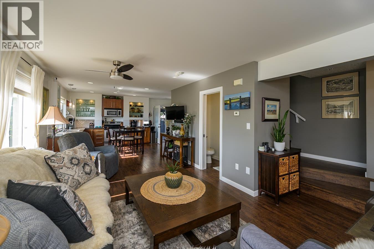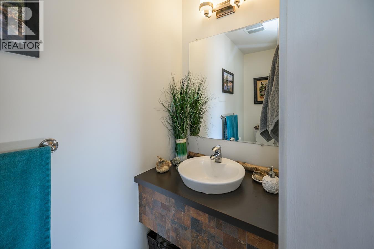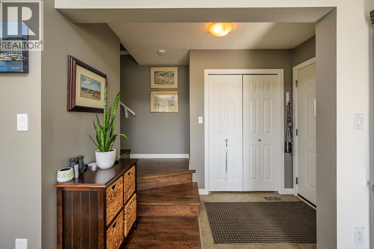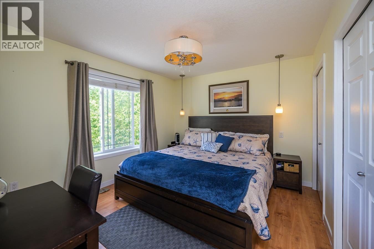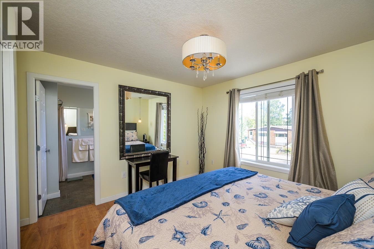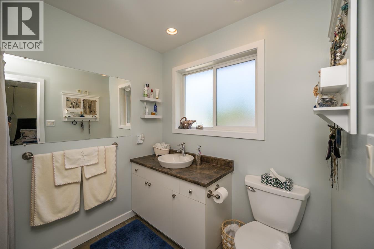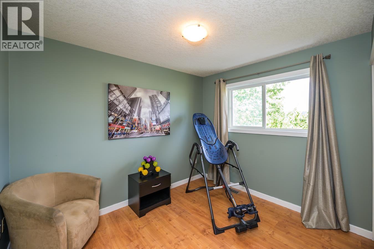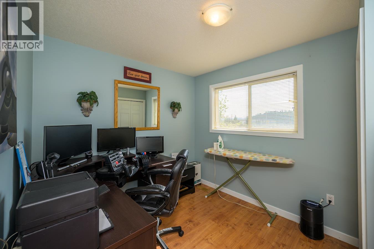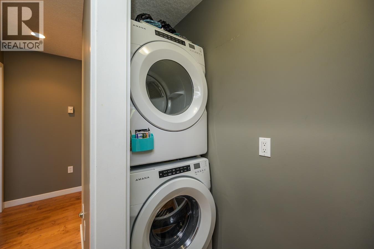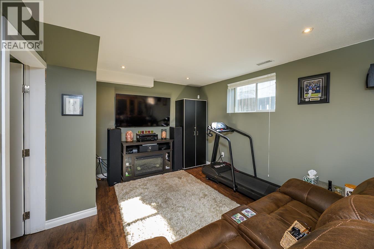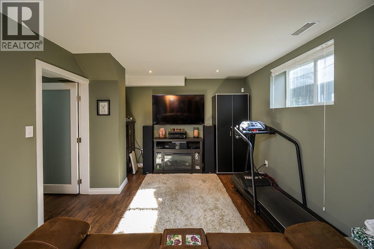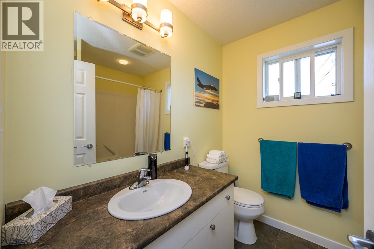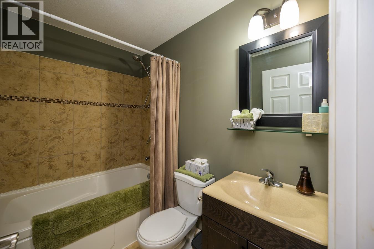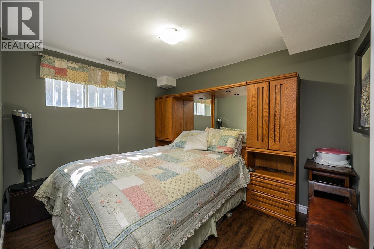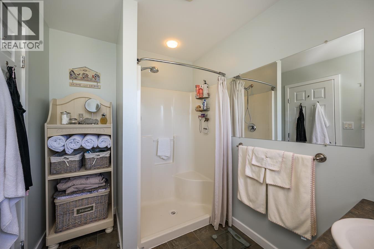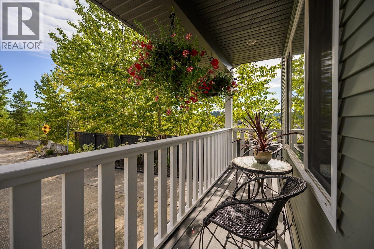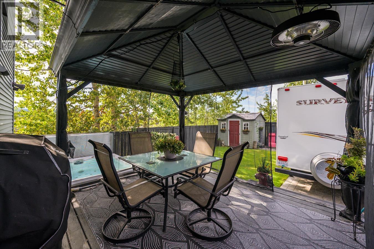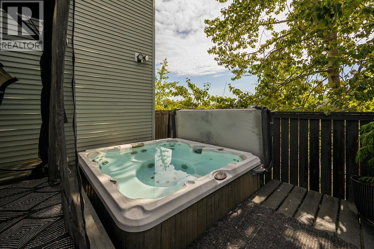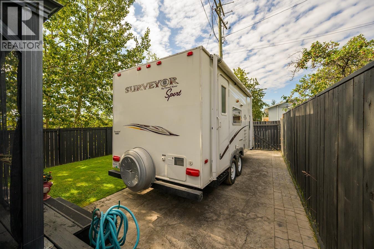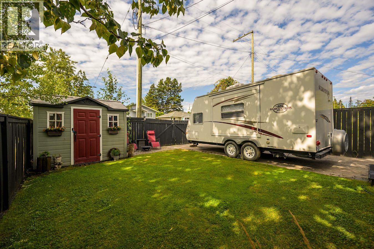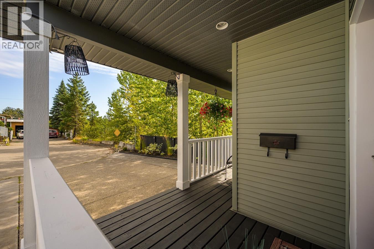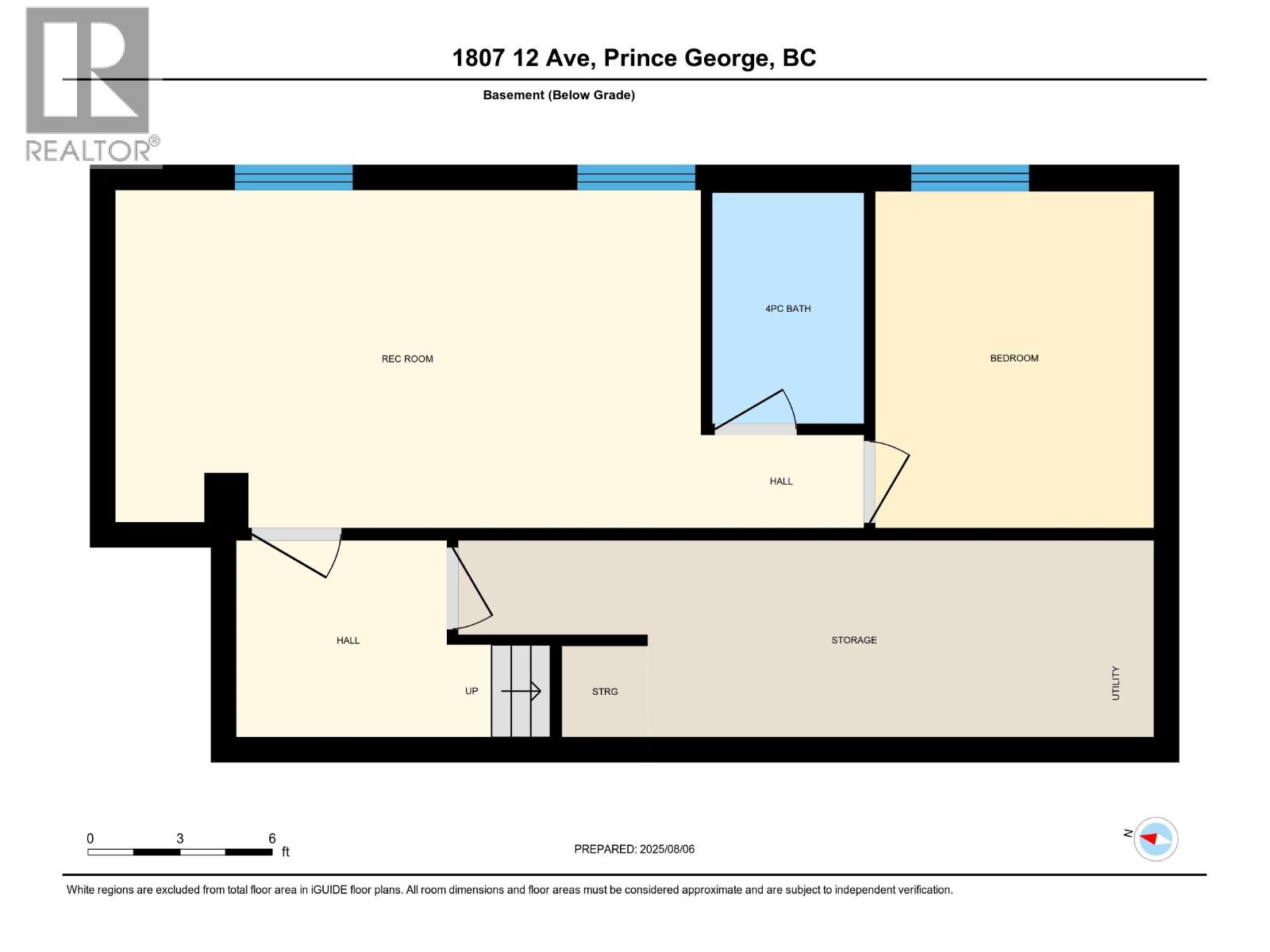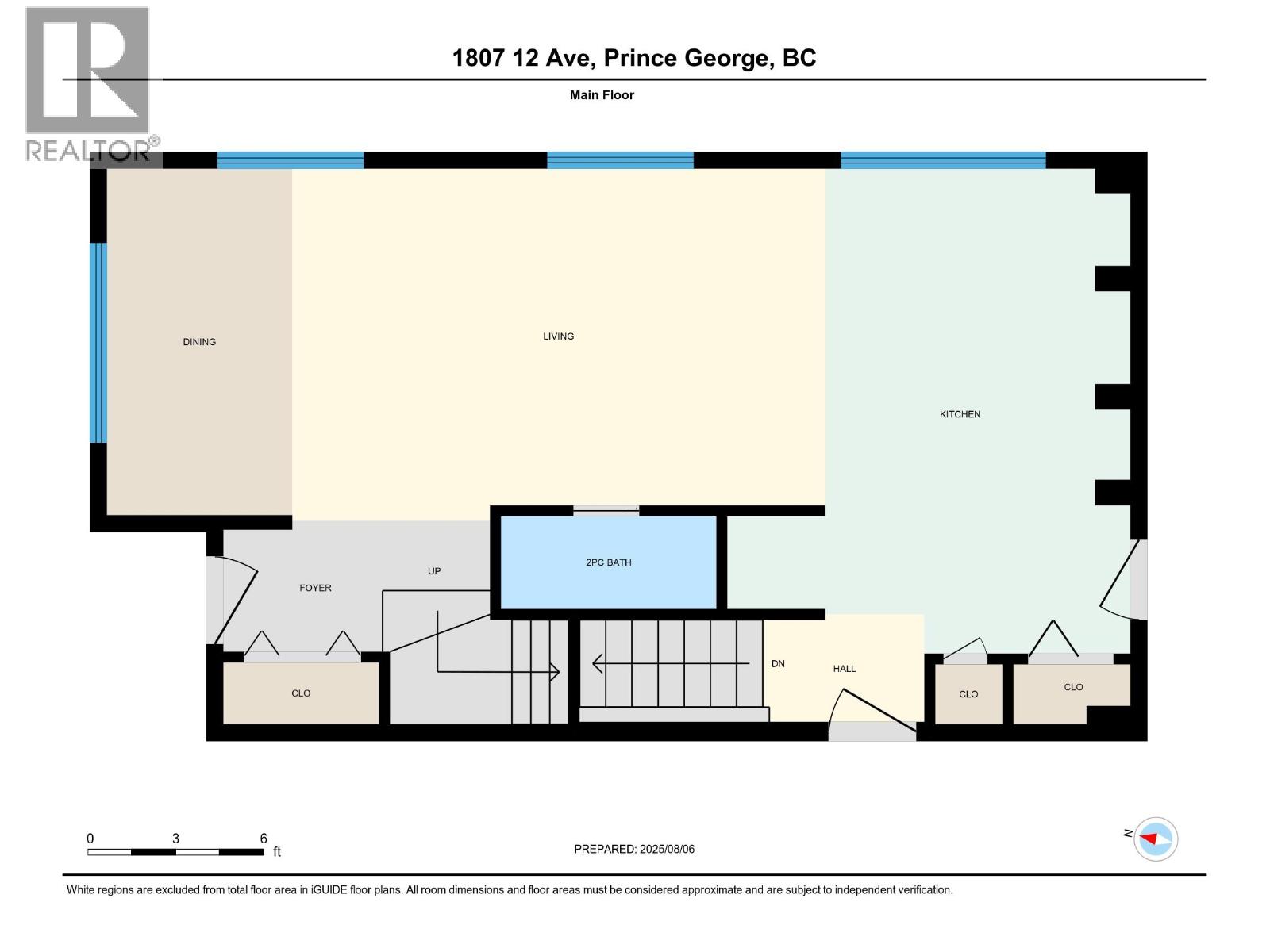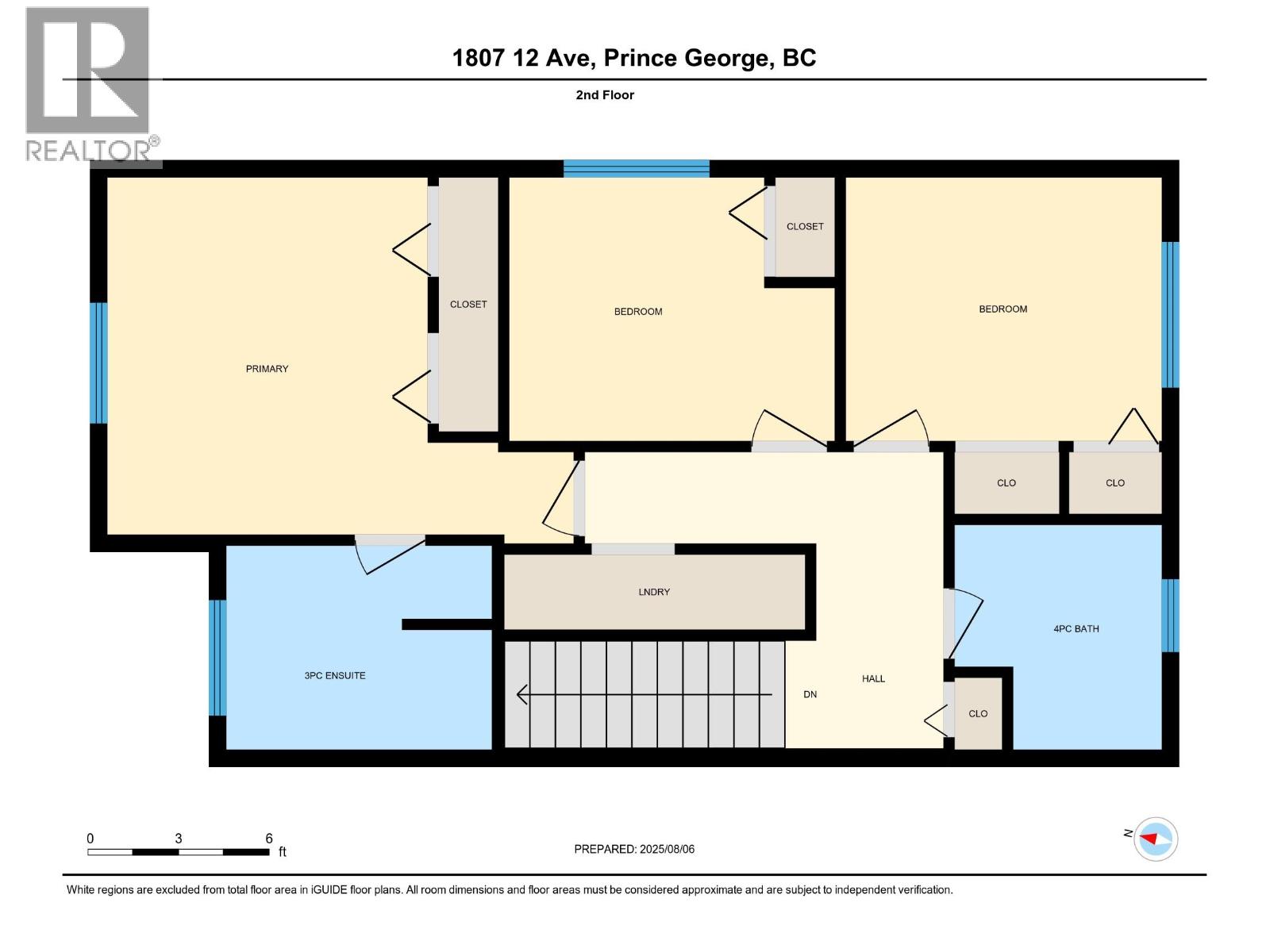1807 12th Avenue Prince George, British Columbia V2M 1P8
$599,900
* PREC - Personal Real Estate Corporation. This stunning millennial character home perfectly blends timeless charm with contemporary features. 4 spacious bedrooms and 4 bathrooms, this home offers thoughtful design and comfort throughout. The light-filled open-concept living and dining areas are ideal for both everyday living and entertaining, complemented by high ceilings, and tasteful finishing details. The large kitchen includes ample storage, and stylish cabinets. Upstairs, the primary suite offers a peaceful retreat with a luxurious ensuite and walk-in closet. Additional bedrooms provide flexibility for family, guests, or office space. Located in a highly sought-after central location just a hop skip and a jump from the hospital and you're just minutes from schools, shopping, parks, and transit. (id:59126)
Open House
This property has open houses!
12:00 pm
Ends at:1:00 pm
Property Details
| MLS® Number | R3056660 |
| Property Type | Single Family |
Building
| Bathroom Total | 4 |
| Bedrooms Total | 4 |
| Basement Development | Finished |
| Basement Type | N/a (finished) |
| Constructed Date | 2006 |
| Construction Style Attachment | Detached |
| Exterior Finish | Vinyl Siding |
| Foundation Type | Concrete Perimeter |
| Heating Fuel | Natural Gas |
| Heating Type | Forced Air |
| Roof Material | Asphalt Shingle |
| Roof Style | Conventional |
| Stories Total | 3 |
| Total Finished Area | 2070 Sqft |
| Type | House |
| Utility Water | Municipal Water |
Rooms
| Level | Type | Length | Width | Dimensions |
|---|---|---|---|---|
| Above | Primary Bedroom | 11 ft ,1 in | 10 ft ,7 in | 11 ft ,1 in x 10 ft ,7 in |
| Above | Bedroom 2 | 8 ft ,9 in | 10 ft ,5 in | 8 ft ,9 in x 10 ft ,5 in |
| Above | Bedroom 3 | 8 ft ,9 in | 10 ft ,9 in | 8 ft ,9 in x 10 ft ,9 in |
| Above | Laundry Room | 2 ft ,5 in | 8 ft ,1 in | 2 ft ,5 in x 8 ft ,1 in |
| Basement | Bedroom 4 | 9 ft | 11 ft | 9 ft x 11 ft |
| Basement | Recreational, Games Room | 10 ft ,1 in | 18 ft ,9 in | 10 ft ,1 in x 18 ft ,9 in |
| Main Level | Kitchen | 11 ft ,8 in | 16 ft ,7 in | 11 ft ,8 in x 16 ft ,7 in |
| Main Level | Dining Room | 6 ft ,2 in | 11 ft ,9 in | 6 ft ,2 in x 11 ft ,9 in |
| Main Level | Living Room | 17 ft ,5 in | 11 ft ,9 in | 17 ft ,5 in x 11 ft ,9 in |
Land
| Acreage | No |
| Size Irregular | 6600 |
| Size Total | 6600 Sqft |
| Size Total Text | 6600 Sqft |
Parking
| Open |
https://www.realtor.ca/real-estate/28966479/1807-12th-avenue-prince-george
Contact Us
Contact us for more information

