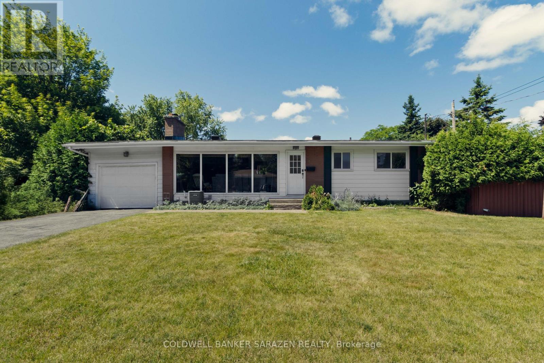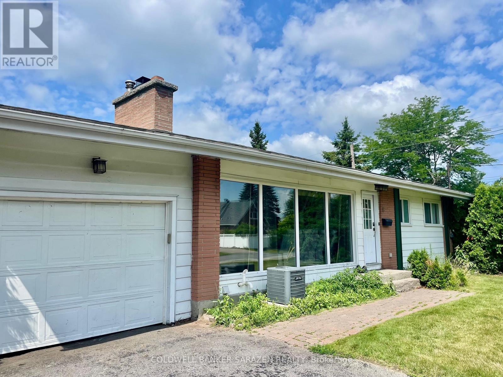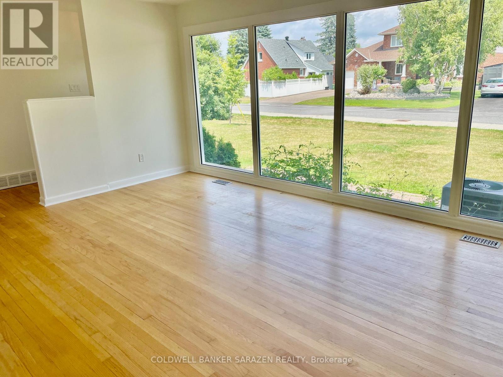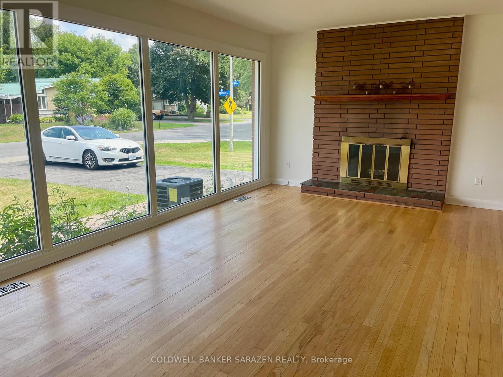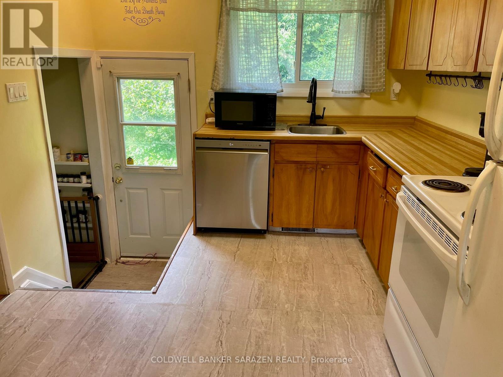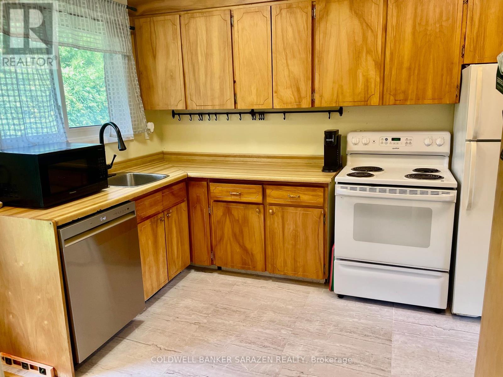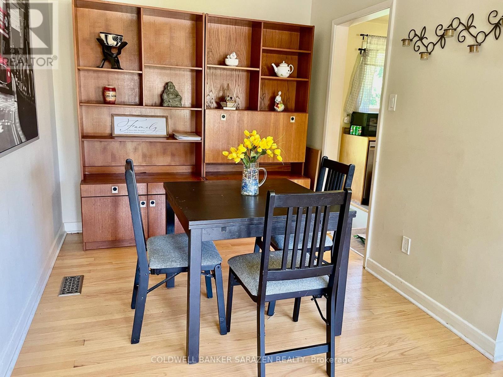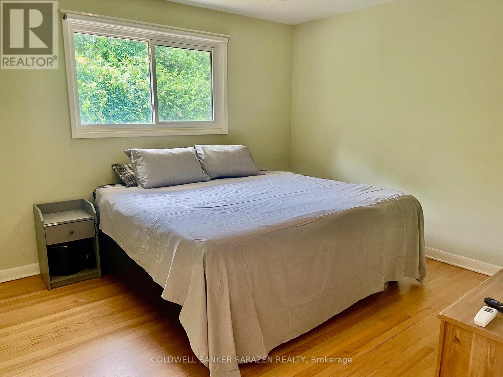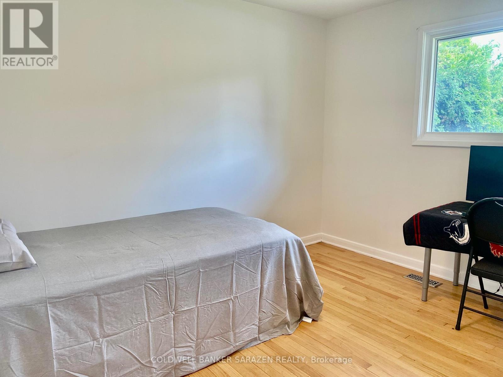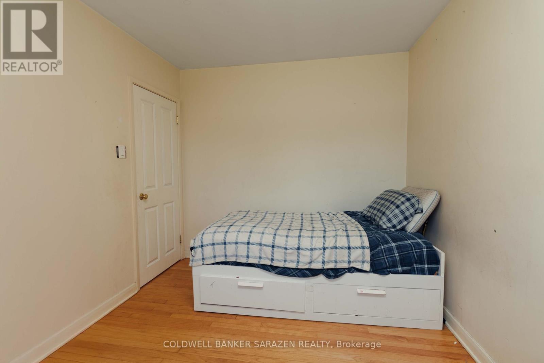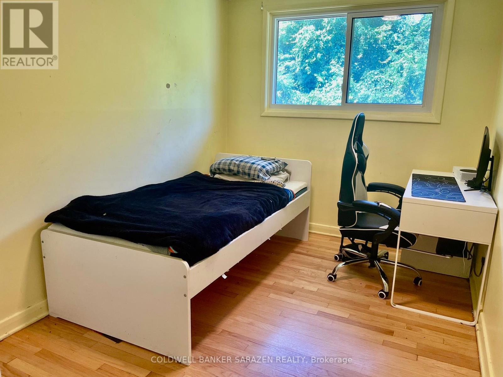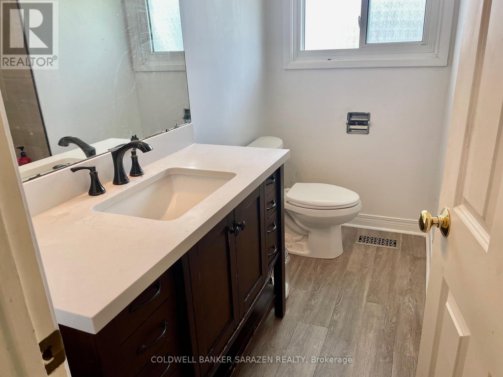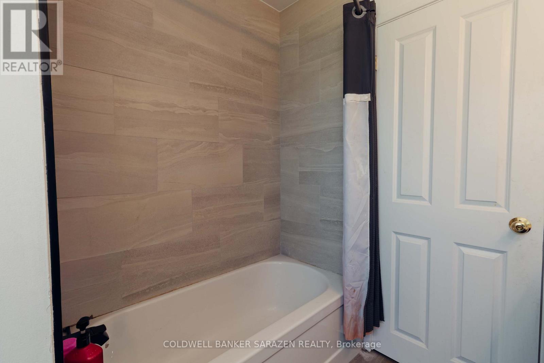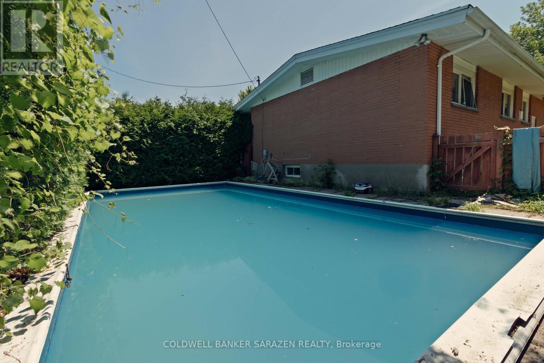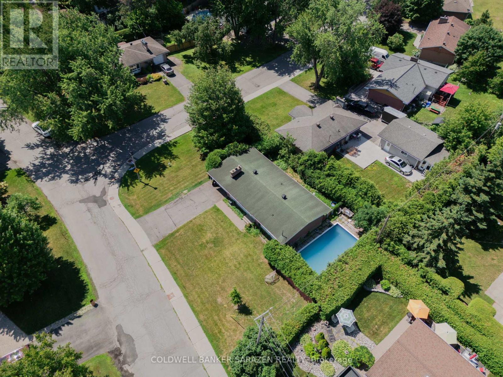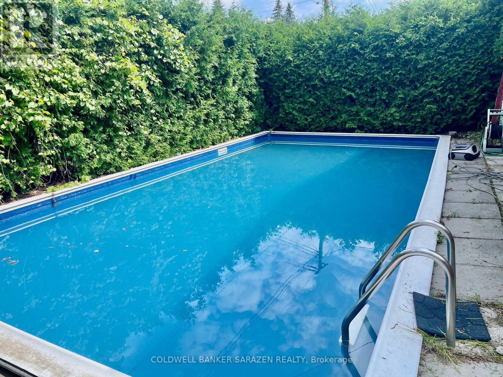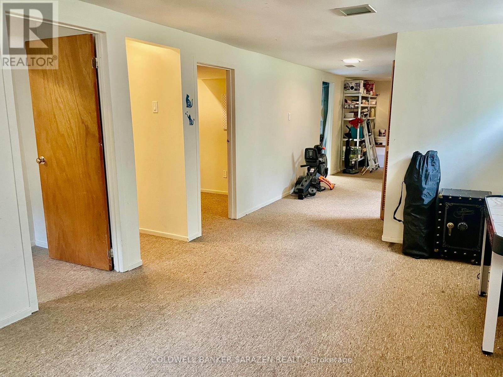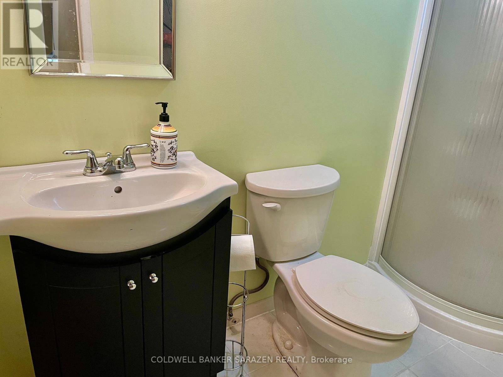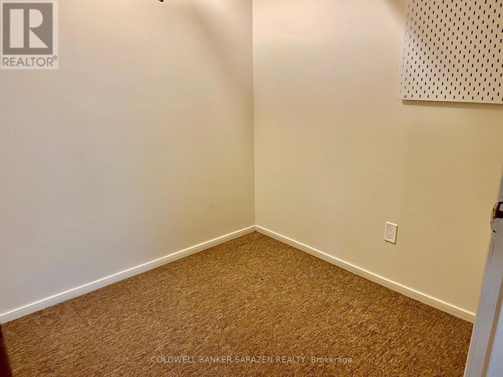Search a Street, City, Province, RP Number or MLS® Number
18 Stinson Avenue Ottawa, Ontario K2H 6N1
$749,900
MLS® Number: X12277105
4
2
4
First Open House. Sun July 13 ,2-4pm. 18 Stinson. Grande 4 bdrm Bungalow with corner 70 ft lot, in ground pool, private back yard, floor to ceiling fireplace, huge front window, separate diningrm, newer main bathroom, 2nd bath in basement, recm, attach garage and fin bsmt. Bright and Spacious. Perfect Summertime Retreat! (id:59126)
Open House
This property has open houses!
July
13
Sunday
Starts at:
2:00 pm
Ends at:4:00 pm
Property Details
| MLS® Number | X12277105 |
| Property Type | Single Family |
| Community Name | 7804 - Lynwood Village |
| Parking Space Total | 4 |
| Pool Type | Inground Pool |
Building
| Bathroom Total | 2 |
| Bedrooms Above Ground | 3 |
| Bedrooms Below Ground | 1 |
| Bedrooms Total | 4 |
| Age | 51 To 99 Years |
| Amenities | Fireplace(s) |
| Appliances | Dishwasher, Dryer, Stove, Washer, Refrigerator |
| Architectural Style | Bungalow |
| Basement Development | Finished |
| Basement Type | N/a (finished) |
| Construction Style Attachment | Detached |
| Cooling Type | Central Air Conditioning |
| Exterior Finish | Brick, Vinyl Siding |
| Fireplace Present | Yes |
| Fireplace Total | 1 |
| Foundation Type | Concrete |
| Heating Fuel | Natural Gas |
| Heating Type | Forced Air |
| Stories Total | 1 |
| Size Interior | 700 - 1,100 Ft2 |
| Type | House |
| Utility Water | Municipal Water |
Rooms
| Level | Type | Length | Width | Dimensions |
|---|---|---|---|---|
| Lower Level | Bedroom 4 | 3.3 m | 3.2 m | 3.3 m x 3.2 m |
| Lower Level | Recreational, Games Room | 5.8 m | 3.3 m | 5.8 m x 3.3 m |
| Lower Level | Laundry Room | 1.5 m | 2.9 m | 1.5 m x 2.9 m |
| Main Level | Living Room | 3.5 m | 5.4 m | 3.5 m x 5.4 m |
| Main Level | Kitchen | 2.9 m | 2.4 m | 2.9 m x 2.4 m |
| Main Level | Dining Room | 3 m | 2 m | 3 m x 2 m |
| Main Level | Bedroom | 3.4 m | 3.7 m | 3.4 m x 3.7 m |
| Main Level | Bedroom 2 | 2.7 m | 3.5 m | 2.7 m x 3.5 m |
| Main Level | Bedroom 3 | 3.5 m | 2.3 m | 3.5 m x 2.3 m |
Land
| Acreage | No |
| Sewer | Sanitary Sewer |
| Size Depth | 110 Ft |
| Size Frontage | 70 Ft |
| Size Irregular | 70 X 110 Ft |
| Size Total Text | 70 X 110 Ft |
Parking
| Attached Garage | |
| Garage |
https://www.realtor.ca/real-estate/28588729/18-stinson-avenue-ottawa-7804-lynwood-village
Contact Us
Contact us for more information

