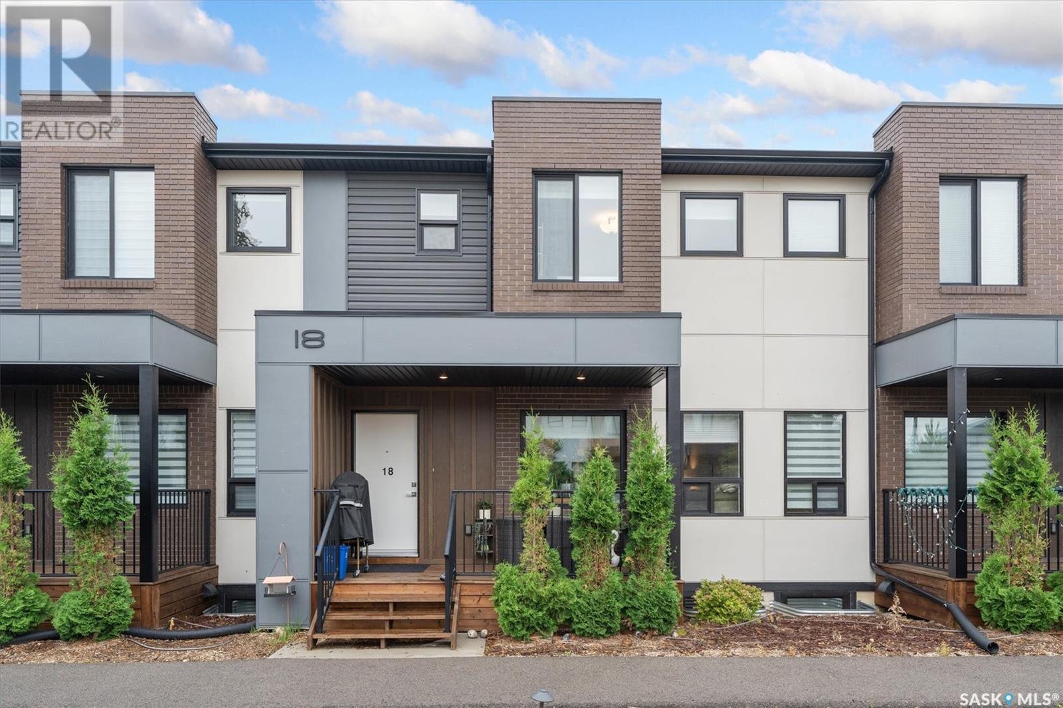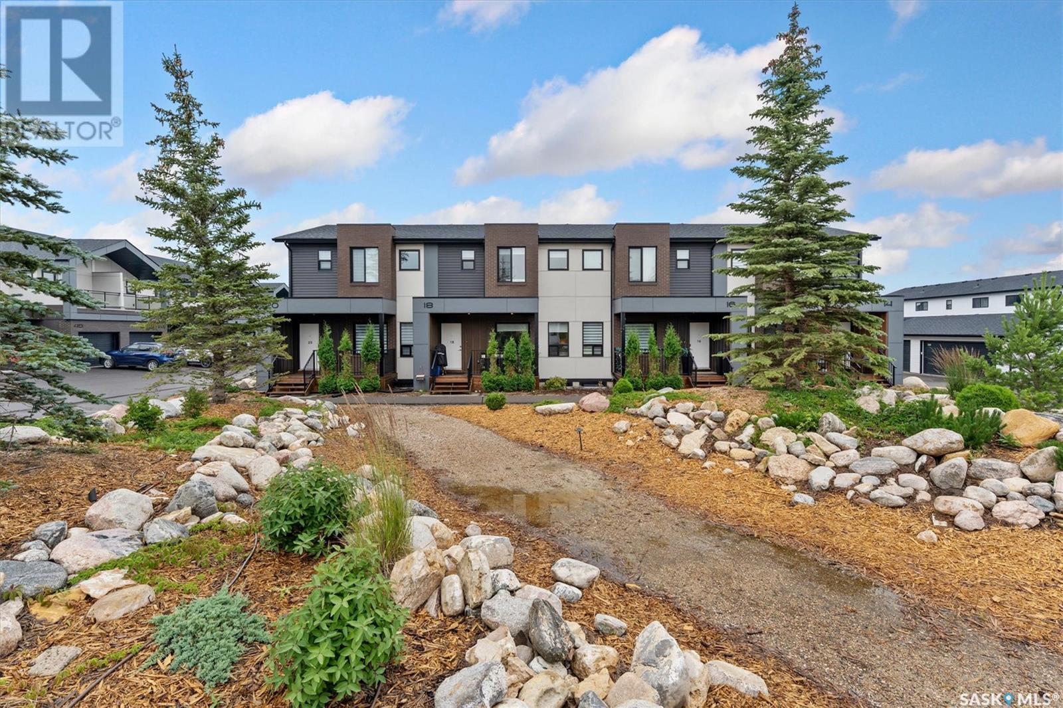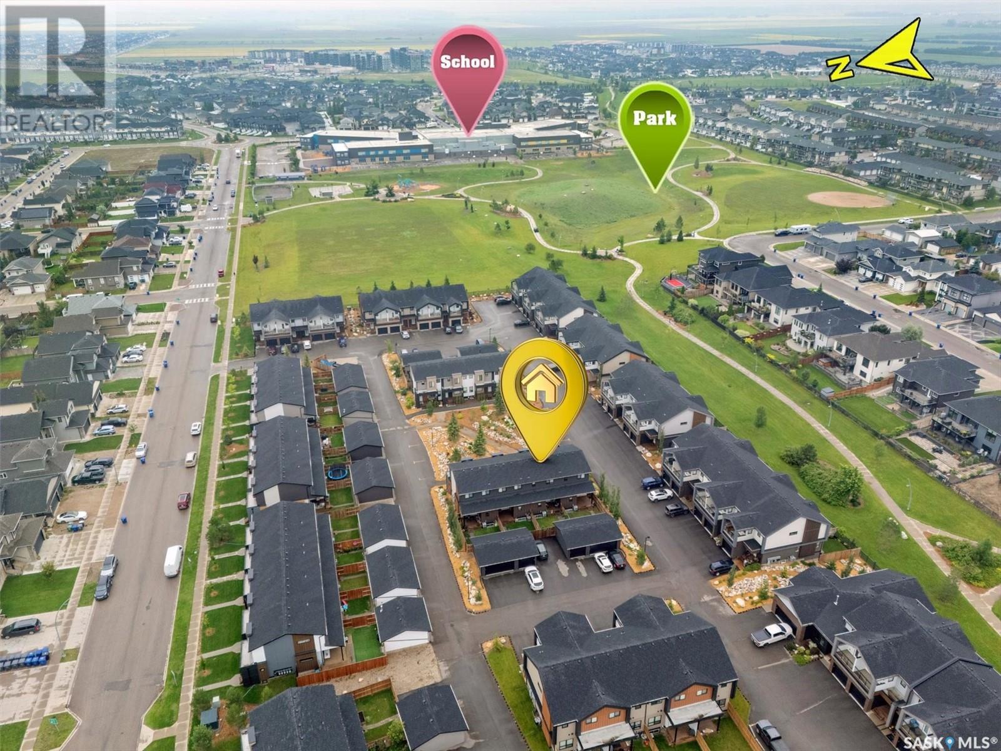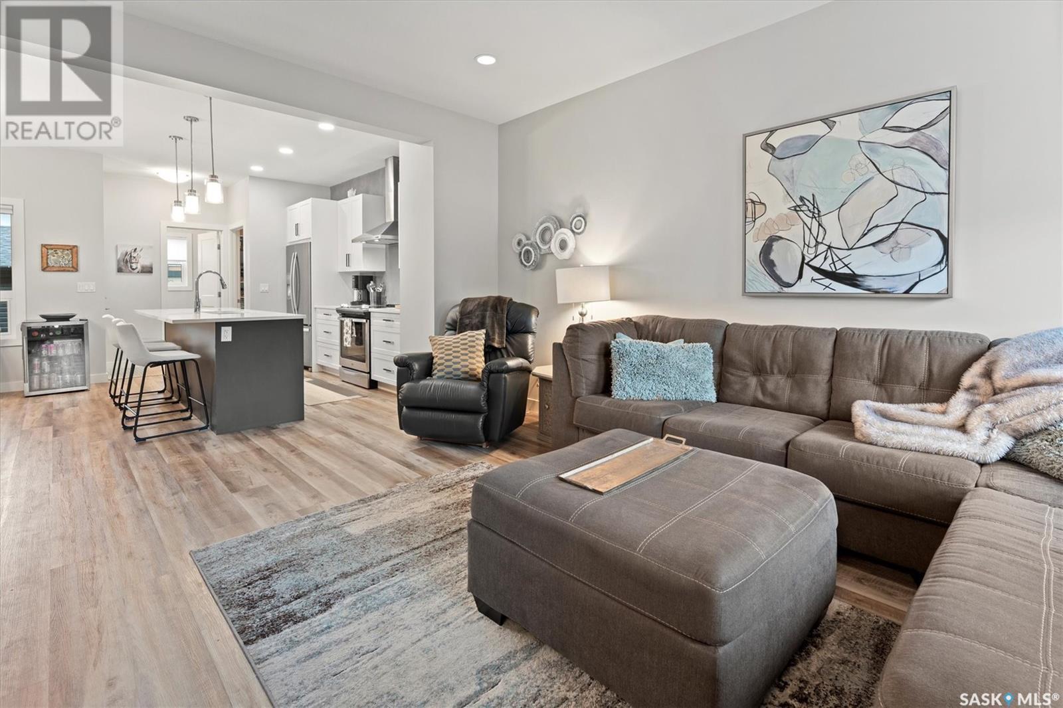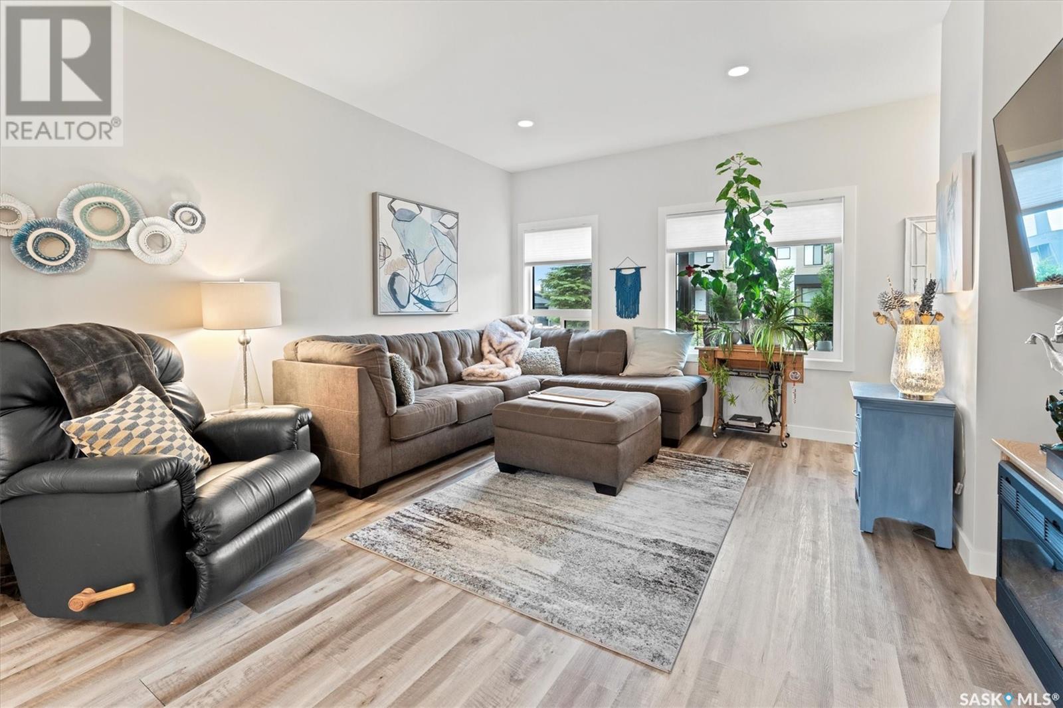18 619 Evergreen Boulevard Saskatoon, Saskatchewan S7W 0Y3
$415,000Maintenance,
$438.94 Monthly
Maintenance,
$438.94 MonthlyMeticulously kept luxury townhouse in highly desirable Evergreen! Green space & walking path out the east facing front door, private gated development, close to schools, parks, and all amenities. Contemporary open floor concept, 9 foot ceilings on the main, shows like new. Bright living space opens to the kitchen with quartz countertops, large island, high end soft close cabinets, stainless steel appliances, and walk-in pantry. Two large bedrooms up, both featuring an ensuite and walk-in closet! Basement is ready for future development, is roughed in for a full bathroom, potential for a living space & extra bedroom. Enjoy the fully fenced backyard, covered deck with natural gas bbq hookup, fully landscaped, and single detached garage. Features additional surface parking, lots of visitor parking, front porch, quartz throughout, upstairs designated laundry, central air conditioning, and more! Come see for yourself.... As per the Seller’s direction, all offers will be presented on 2025-07-28 at 6:00 PM (id:59126)
Open House
This property has open houses!
1:00 pm
Ends at:2:30 pm
Property Details
| MLS® Number | SK013565 |
| Property Type | Single Family |
| Neigbourhood | Evergreen |
| Community Features | Pets Allowed With Restrictions |
| Features | Treed, Rectangular, Paved Driveway |
| Structure | Deck |
Building
| Bathroom Total | 3 |
| Bedrooms Total | 2 |
| Appliances | Washer, Refrigerator, Dishwasher, Dryer, Microwave, Window Coverings, Garage Door Opener Remote(s), Hood Fan, Stove |
| Architectural Style | 2 Level |
| Basement Development | Unfinished |
| Basement Type | Full (unfinished) |
| Constructed Date | 2021 |
| Heating Fuel | Natural Gas |
| Heating Type | Forced Air |
| Stories Total | 2 |
| Size Interior | 1,314 Ft2 |
| Type | Row / Townhouse |
Rooms
| Level | Type | Length | Width | Dimensions |
|---|---|---|---|---|
| Second Level | Primary Bedroom | 11 ft | 12 ft | 11 ft x 12 ft |
| Second Level | 3pc Ensuite Bath | Measurements not available | ||
| Second Level | Bedroom | 11 ft | 11 ft | 11 ft x 11 ft |
| Second Level | 4pc Ensuite Bath | Measurements not available | ||
| Second Level | Laundry Room | 4 ft | 8 ft | 4 ft x 8 ft |
| Basement | Other | Measurements not available | ||
| Basement | Other | Measurements not available | ||
| Basement | Other | Measurements not available | ||
| Main Level | Living Room | 12 ft | 12 ft | 12 ft x 12 ft |
| Main Level | Kitchen | 12 ft | 12 ft | 12 ft x 12 ft |
| Main Level | Dining Room | 10 ft | 13 ft | 10 ft x 13 ft |
| Main Level | 2pc Bathroom | Measurements not available | ||
| Main Level | Storage | 3 ft ,5 in | 8 ft ,5 in | 3 ft ,5 in x 8 ft ,5 in |
Land
| Acreage | No |
| Fence Type | Fence |
| Landscape Features | Lawn |
Parking
| Detached Garage | |
| Other | |
| Parking Space(s) | 4 |
https://www.realtor.ca/real-estate/28645506/18-619-evergreen-boulevard-saskatoon-evergreen
Contact Us
Contact us for more information

