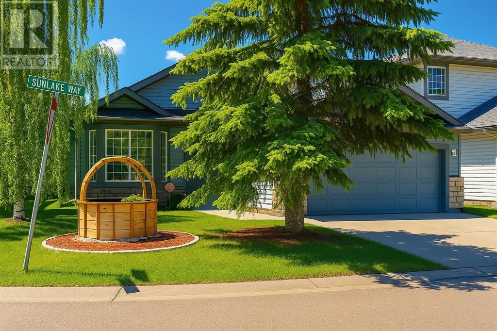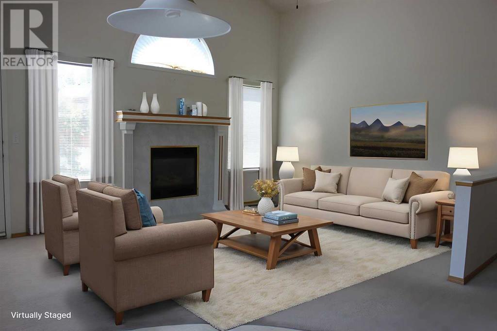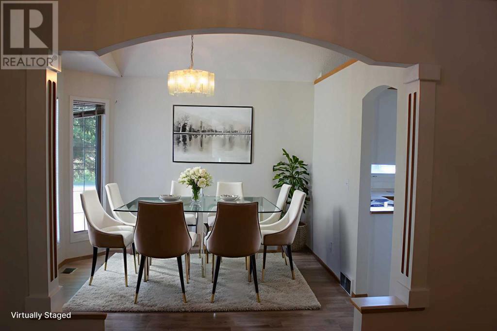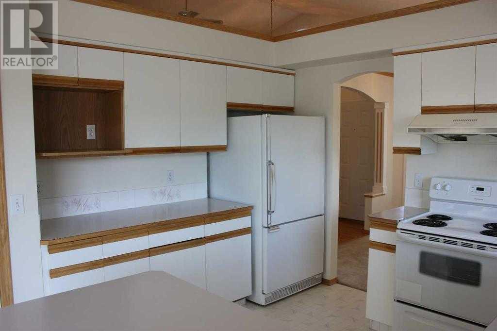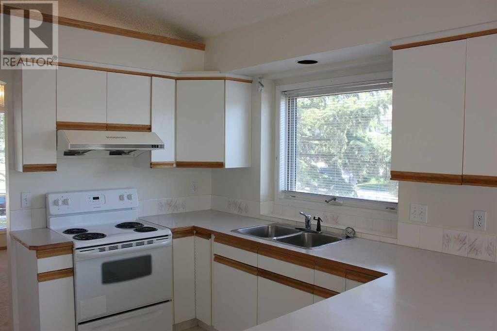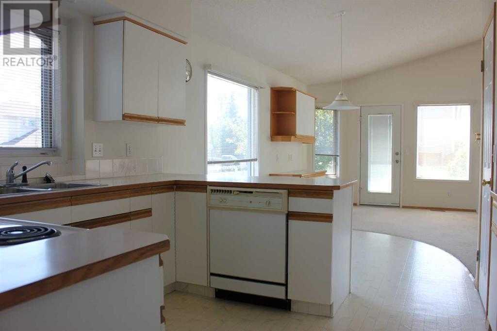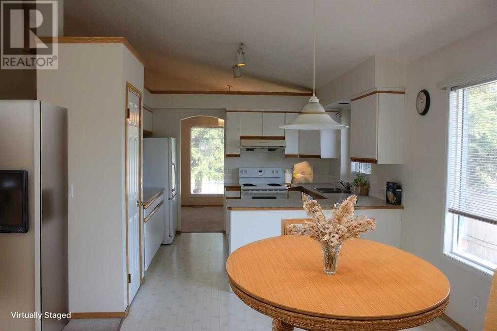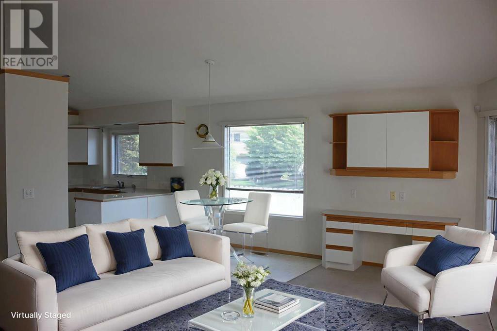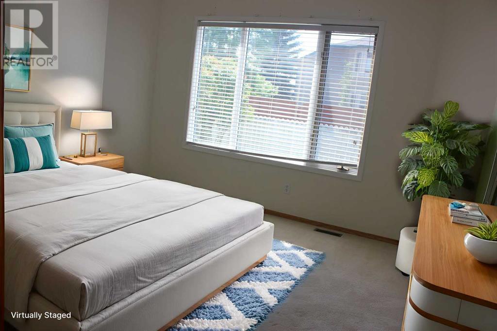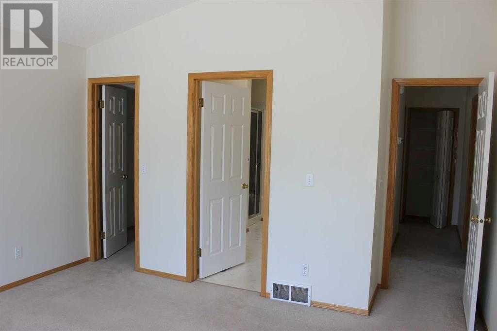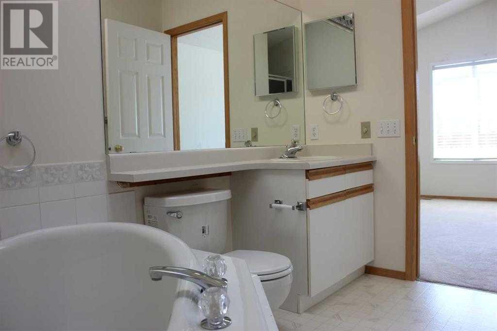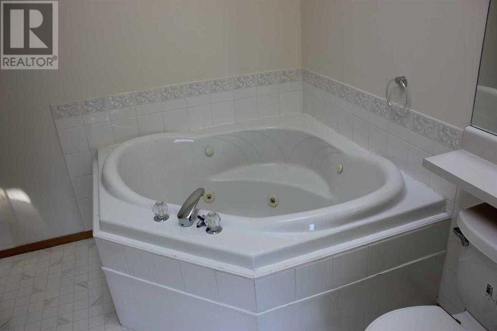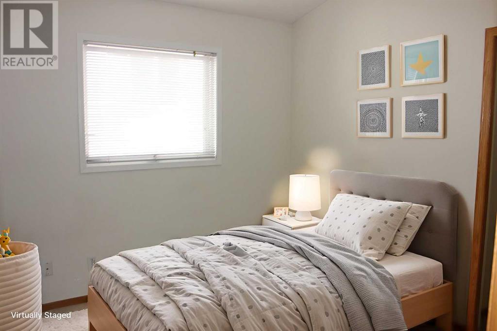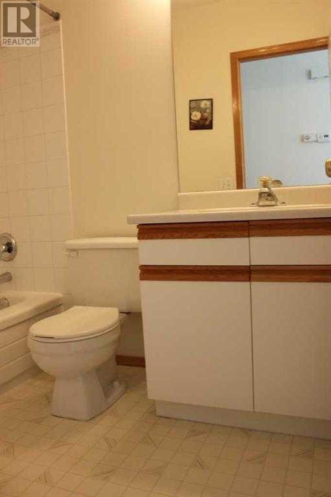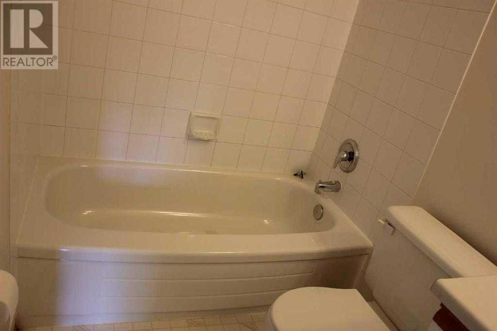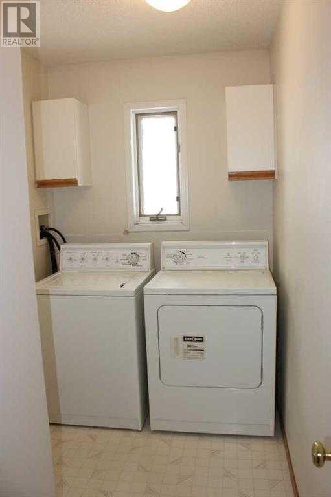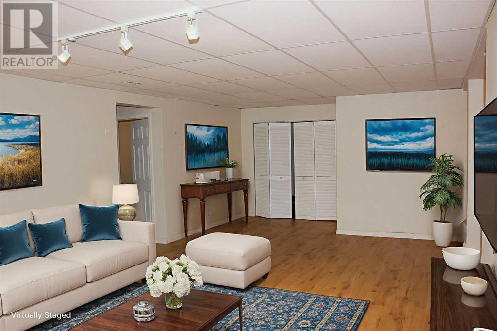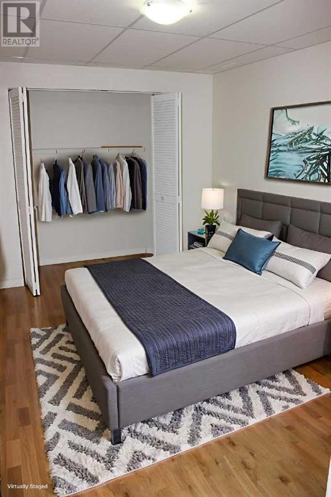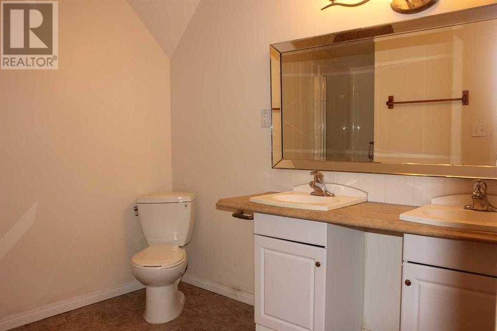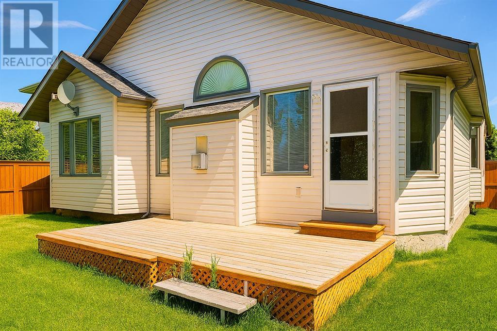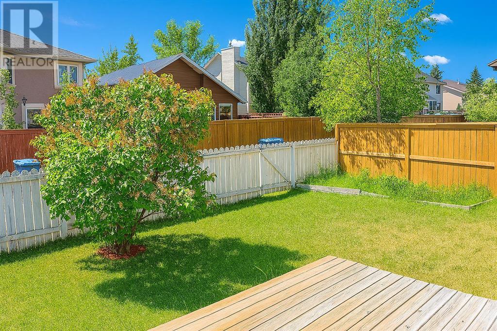179 Sunlake Way Se Calgary, Alberta T2X 3H4
$674,500
Rare Find! Bungalows in the sought-after lake community of Sundance are few and far between—especially at this price—making this spacious, well-cared-for home an exceptional opportunity for empty nesters, downsizers, or anyone craving the ease of single-level living. Set on a large corner lot with a sunny, south-facing backyard, this inviting bungalow offers over 2,700 sq. ft. of thoughtfully designed living space across two levels. Step inside to soaring vaulted ceilings that create an airy, open feel throughout the main floor. The bright dining area flows effortlessly into the classic white kitchen, complete with timeless cabinetry, abundant counter and storage space, and direct access to your backyard deck—perfect for summer BBQs and relaxing in the sun. A charming breakfast nook with a built-in hutch adds warmth and functionality, making every morning feel special. The vaulted primary bedroom is a true retreat, featuring a generous walk-in closet and a 4-piece ensuite to unwind at the end of the day. A second main-floor bedroom and a full 4-piece bath provide flexibility for visiting family, grandkids, or a home office. The convenience of a main-floor laundry room makes daily chores a breeze, adding to the comfort that bungalow living provides. Downstairs, you’ll find a fully finished basement that expands your living space with a spacious family room—perfect for movie nights, game days, or hosting friends. Two additional bedrooms and another full bathroom ensure there’s plenty of room for guests to feel right at home. Two dedicated hobby or craft rooms make it easy to pursue your passions, while ample storage keeps everything organized. Living in Sundance means enjoying the best of both worlds: a peaceful, established community with year-round lake access, and quick connections to major roads, transit, shopping, schools, and the beautiful pathways of Fish Creek Park. You’ll love morning walks, summer swims, and the welcoming community vibe that make Sundance su ch a special place to call home. If you’ve been waiting for an affordable, move-in ready bungalow with space to grow and a backyard to enjoy, don’t miss this chance—homes like this rarely come up. Book your showing today and start the next chapter in comfort and style! (id:59126)
Property Details
| MLS® Number | A2240060 |
| Property Type | Single Family |
| Community Name | Sundance |
| Amenities Near By | Park, Playground, Recreation Nearby, Schools, Shopping, Water Nearby |
| Community Features | Lake Privileges |
| Features | Other, Back Lane, Parking |
| Parking Space Total | 2 |
| Plan | 9312062 |
| Structure | Deck |
Building
| Bathroom Total | 3 |
| Bedrooms Above Ground | 2 |
| Bedrooms Below Ground | 1 |
| Bedrooms Total | 3 |
| Amenities | Clubhouse, Recreation Centre |
| Appliances | Washer, Refrigerator, Window/sleeve Air Conditioner, Dishwasher, Stove, Dryer, Hood Fan, Garage Door Opener |
| Architectural Style | Bungalow |
| Basement Development | Finished |
| Basement Type | Full (finished) |
| Constructed Date | 1993 |
| Construction Style Attachment | Detached |
| Cooling Type | None |
| Exterior Finish | Brick, Vinyl Siding |
| Fireplace Present | Yes |
| Fireplace Total | 1 |
| Flooring Type | Carpeted, Hardwood, Laminate, Linoleum |
| Foundation Type | Poured Concrete |
| Heating Fuel | Natural Gas |
| Heating Type | Other, Forced Air |
| Stories Total | 1 |
| Size Interior | 1,413 Ft2 |
| Total Finished Area | 1412.77 Sqft |
| Type | House |
Rooms
| Level | Type | Length | Width | Dimensions |
|---|---|---|---|---|
| Basement | Den | 12.83 Ft x 9.00 Ft | ||
| Basement | Bedroom | 14.17 Ft x 9.00 Ft | ||
| Basement | 4pc Bathroom | 9.33 Ft x 9.50 Ft | ||
| Basement | Recreational, Games Room | 27.92 Ft x 26.33 Ft | ||
| Basement | Den | 11.58 Ft x 11.33 Ft | ||
| Basement | Furnace | 9.42 Ft x 11.58 Ft | ||
| Main Level | Living Room | 21.00 Ft x 13.00 Ft | ||
| Main Level | Primary Bedroom | 13.42 Ft x 15.08 Ft | ||
| Main Level | 4pc Bathroom | 9.83 Ft x 10.08 Ft | ||
| Main Level | 4pc Bathroom | 4.92 Ft x 7.83 Ft | ||
| Main Level | Kitchen | 11.25 Ft x 19.08 Ft | ||
| Main Level | Bedroom | 9.92 Ft x 9.50 Ft | ||
| Main Level | Laundry Room | 9.92 Ft x 5.50 Ft | ||
| Main Level | Dining Room | 11.33 Ft x 10.75 Ft | ||
| Main Level | Foyer | 12.83 Ft x 9.00 Ft |
Land
| Acreage | No |
| Fence Type | Fence |
| Land Amenities | Park, Playground, Recreation Nearby, Schools, Shopping, Water Nearby |
| Landscape Features | Landscaped |
| Size Depth | 28.49 M |
| Size Frontage | 15.77 M |
| Size Irregular | 511.00 |
| Size Total | 511 M2|4,051 - 7,250 Sqft |
| Size Total Text | 511 M2|4,051 - 7,250 Sqft |
| Zoning Description | R-cg |
Parking
| Attached Garage | 2 |
https://www.realtor.ca/real-estate/28608495/179-sunlake-way-se-calgary-sundance
Contact Us
Contact us for more information

