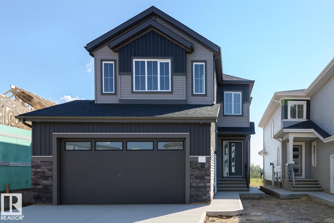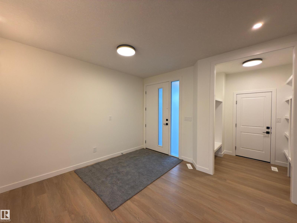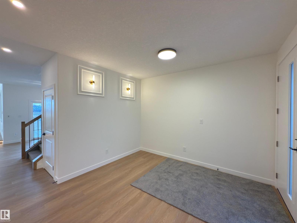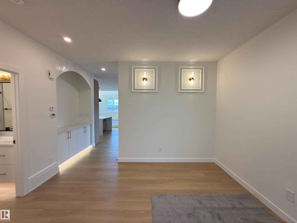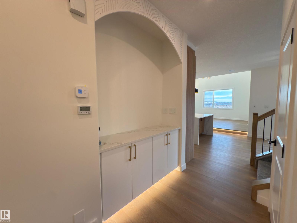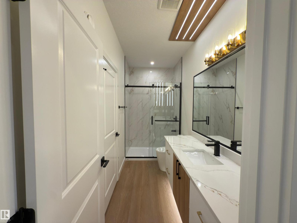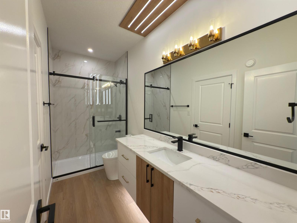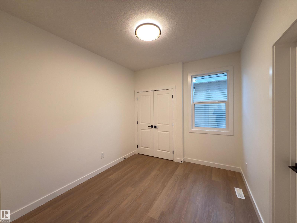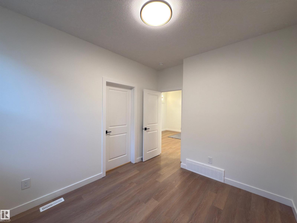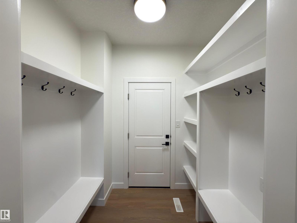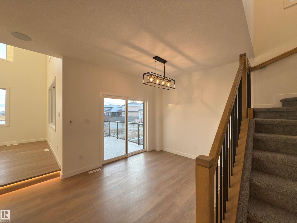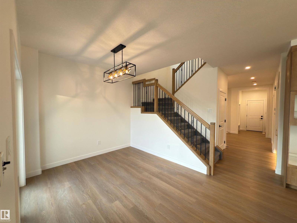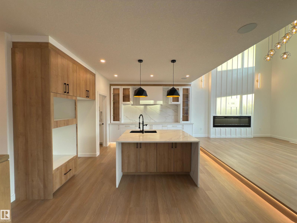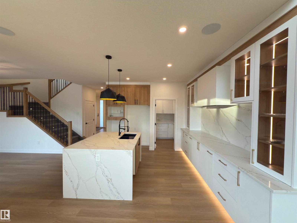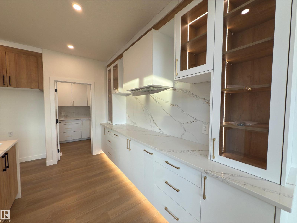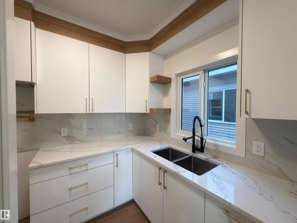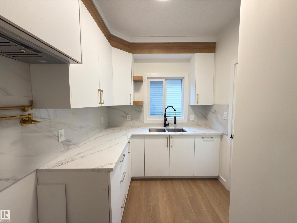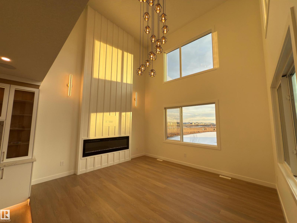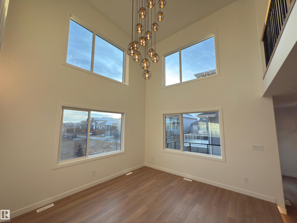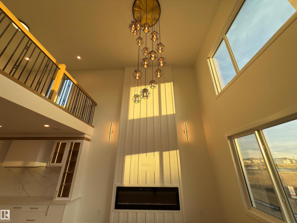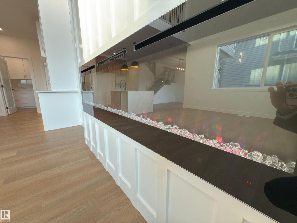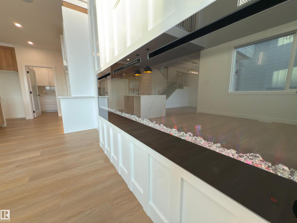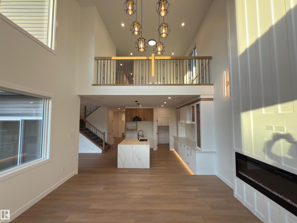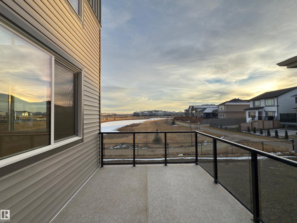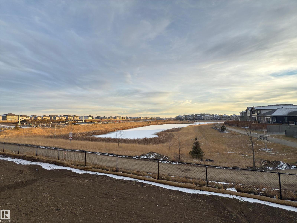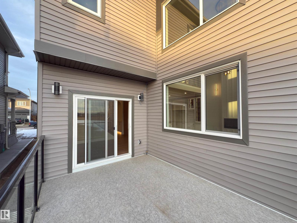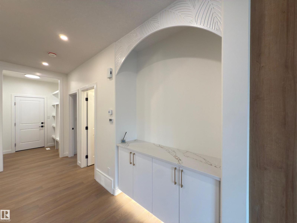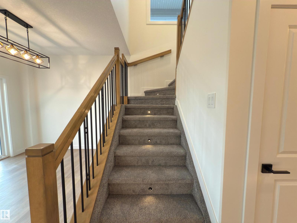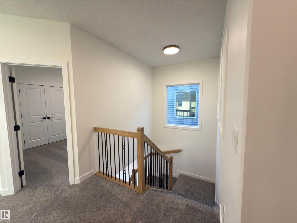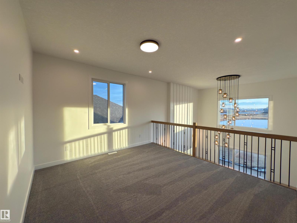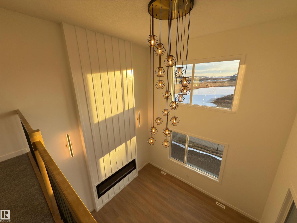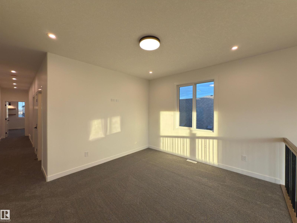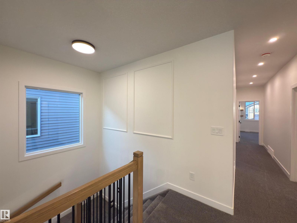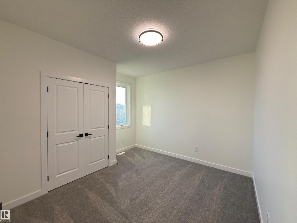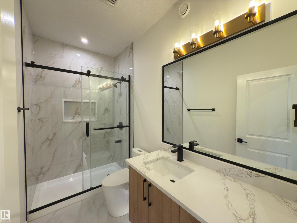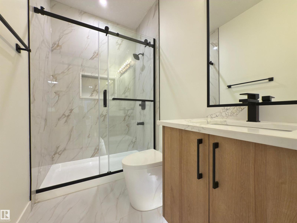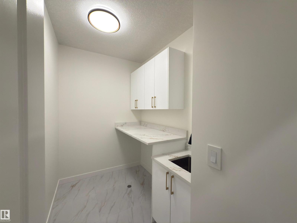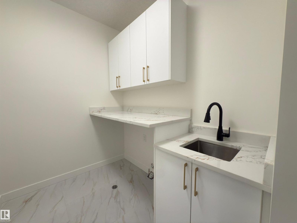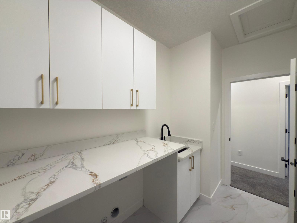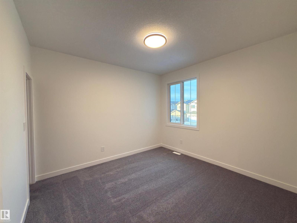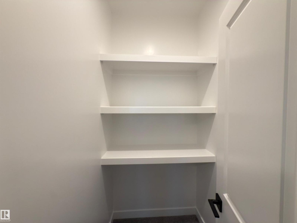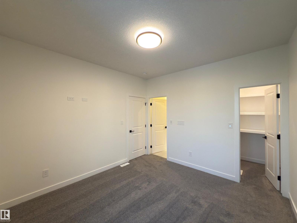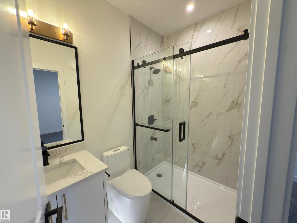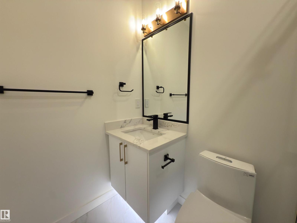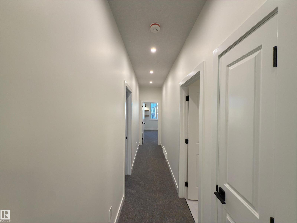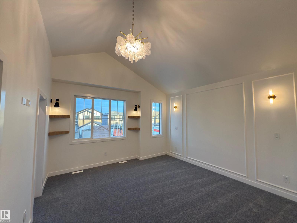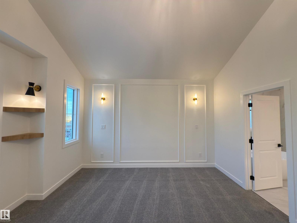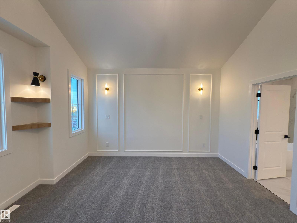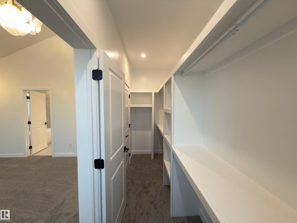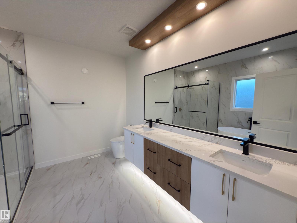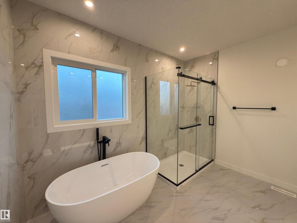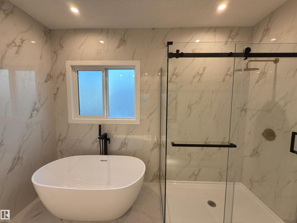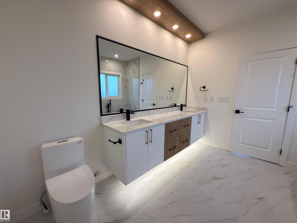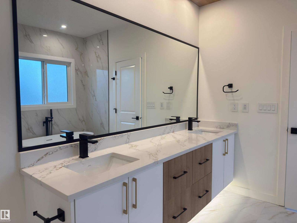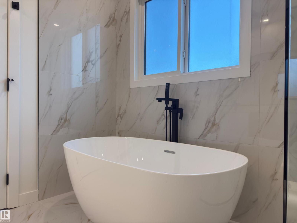174 Caledon Cr Spruce Grove, Alberta T7X 0Y6
$845,000
BACKING TO POND | BRAND-NEW | 2 BEDROOM LEGAL + 1 BEDROOM PERSONAL SUITE | REGULAR LOT | 3 MASTER BEDROOMS | PARTIAL WALKOT. This home offers nearly 2500 SQ FT ABOVE GRADE LIVING SPACE with upgraded finishes throughout. A spacious foyer leads to a rare MAIN-FLOOR BEDROOM with a FULL BATH. The open living area features a bright FLOOR-TO-CEILING FIREPLACE, while the modern KITCHEN impresses with a WATERFALL ISLAND, PREMIUM QUARTZ COUNTERS, and a convenient SPICE KITCHEN with window and lots of storage space. You get an open and airy feel throughout with 9 FEET CEILINGS and huge TRIPLE PANE windows throughout. The upper level includes a BONUS ROOM, LAUNDRY, and three bedrooms, highlighted by a stunning PRIMARY SUITE with a VAULTED CEILING, walk-in closet, and elegant 5-PC ENSUITE. Enjoy a GLASS-RAILED DECK, landscaped yard, and views year-round. The oversized 500 SQ FT GARAGE is PAINTED, DRAINED, and HEAT READY. Located on a 30-POCKET LOT near SCHOOLS, TRAILS, and PARKS. (id:59126)
Open House
This property has open houses!
12:00 pm
Ends at:3:00 pm
Property Details
| MLS® Number | E4466339 |
| Property Type | Single Family |
| Neigbourhood | Copperhaven |
| Amenities Near By | Park, Playground, Schools, Shopping |
| Community Features | Lake Privileges |
| Features | Sloping, Closet Organizers |
| View Type | Lake View |
| Water Front Type | Waterfront On Lake |
Building
| Bathroom Total | 6 |
| Bedrooms Total | 7 |
| Amenities | Ceiling - 9ft |
| Appliances | Dishwasher, Dryer, Garage Door Opener Remote(s), Garage Door Opener, Hood Fan, Oven - Built-in, Refrigerator, Stove, Gas Stove(s), Washer |
| Basement Development | Finished |
| Basement Features | Suite |
| Basement Type | Full (finished) |
| Constructed Date | 2025 |
| Construction Style Attachment | Detached |
| Fire Protection | Smoke Detectors |
| Fireplace Fuel | Electric |
| Fireplace Present | Yes |
| Fireplace Type | Unknown |
| Heating Type | Forced Air |
| Stories Total | 2 |
| Size Interior | 2,476 Ft2 |
| Type | House |
Rooms
| Level | Type | Length | Width | Dimensions |
|---|---|---|---|---|
| Basement | Bedroom 5 | Measurements not available | ||
| Basement | Bedroom 6 | Measurements not available | ||
| Basement | Additional Bedroom | Measurements not available | ||
| Main Level | Living Room | Measurements not available | ||
| Main Level | Dining Room | Measurements not available | ||
| Main Level | Kitchen | Measurements not available | ||
| Main Level | Family Room | Measurements not available | ||
| Main Level | Bedroom 2 | Measurements not available | ||
| Upper Level | Primary Bedroom | Measurements not available | ||
| Upper Level | Bedroom 3 | Measurements not available | ||
| Upper Level | Bedroom 4 | Measurements not available | ||
| Upper Level | Bonus Room | Measurements not available |
Land
| Acreage | No |
| Land Amenities | Park, Playground, Schools, Shopping |
| Size Irregular | 418.06 |
| Size Total | 418.06 M2 |
| Size Total Text | 418.06 M2 |
| Surface Water | Ponds |
Parking
| Attached Garage |
https://www.realtor.ca/real-estate/29124390/174-caledon-cr-spruce-grove-copperhaven
Contact Us
Contact us for more information

