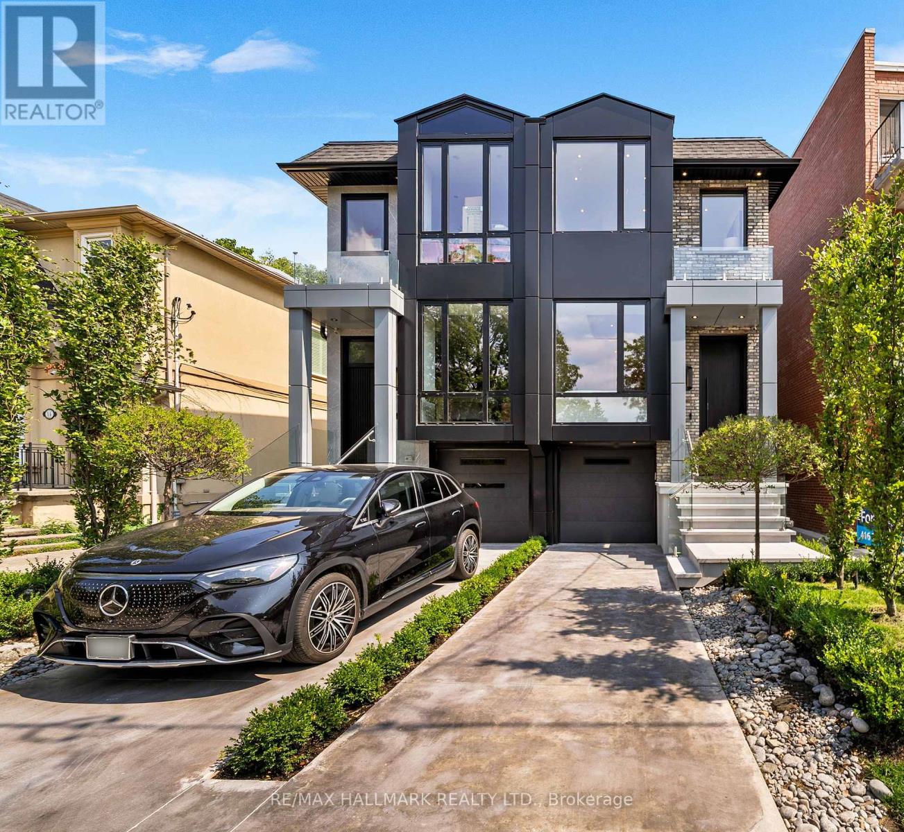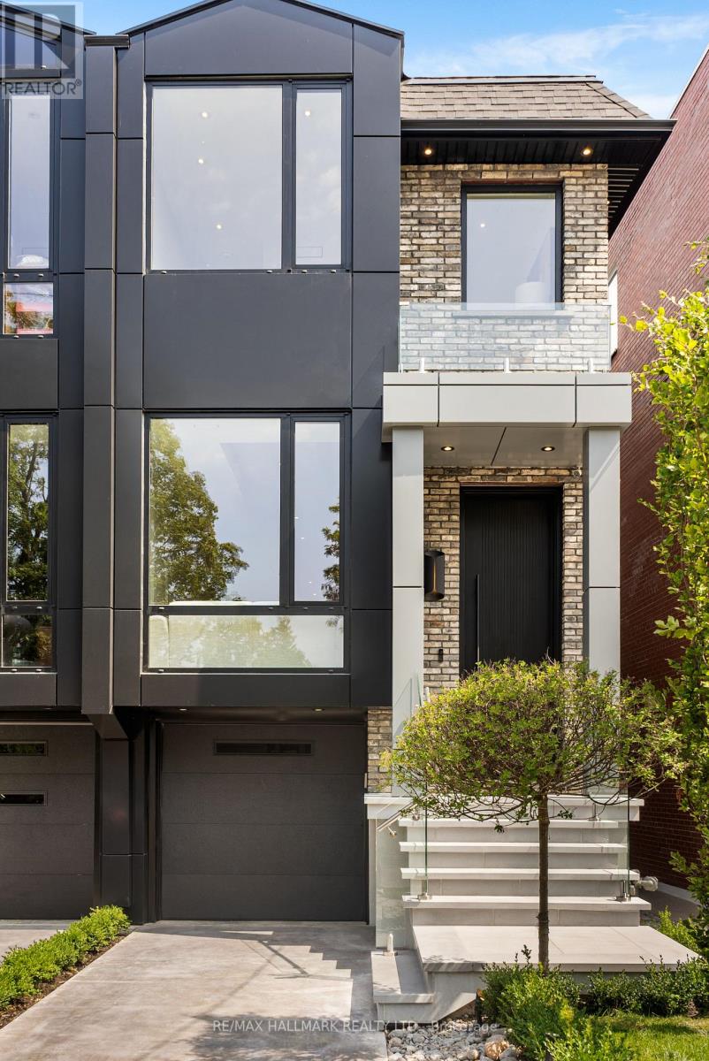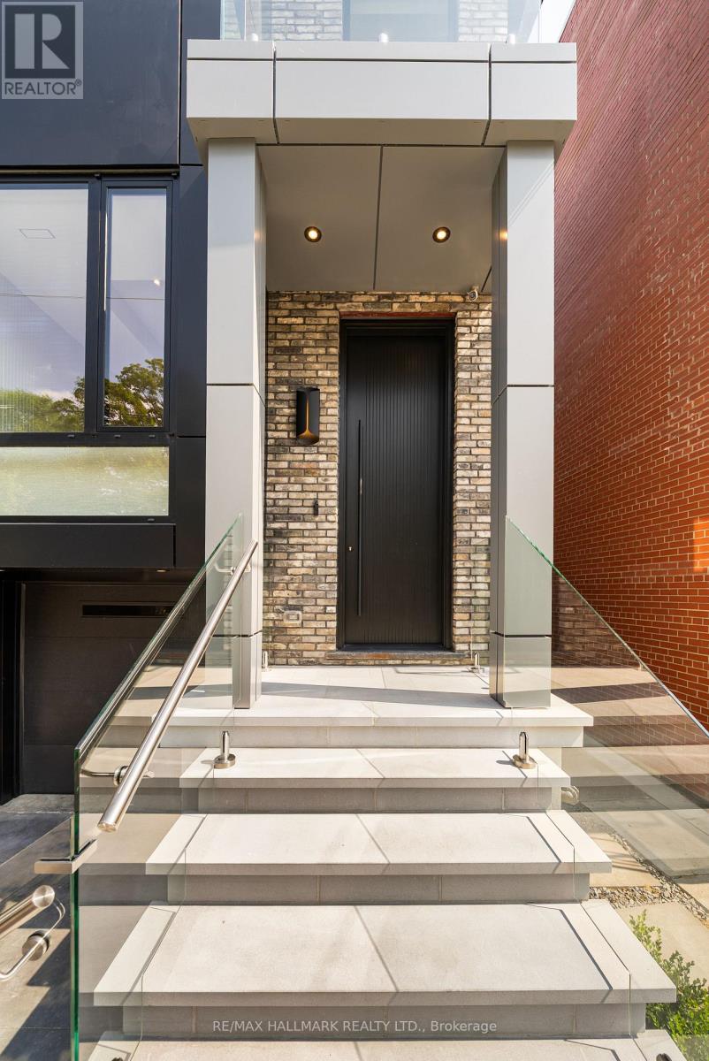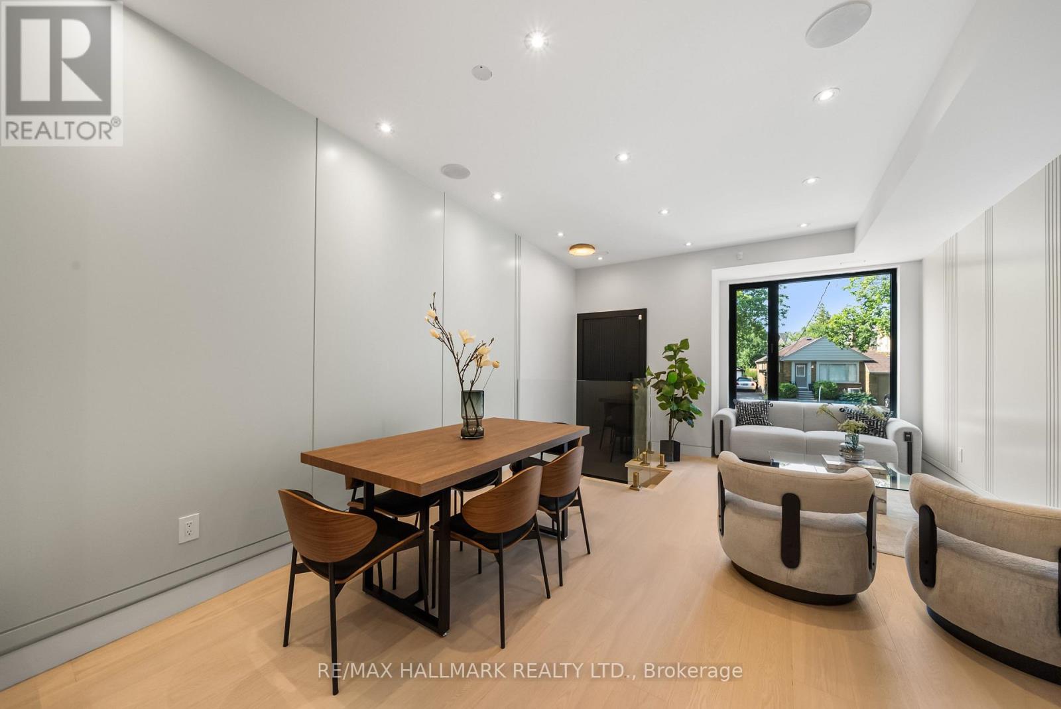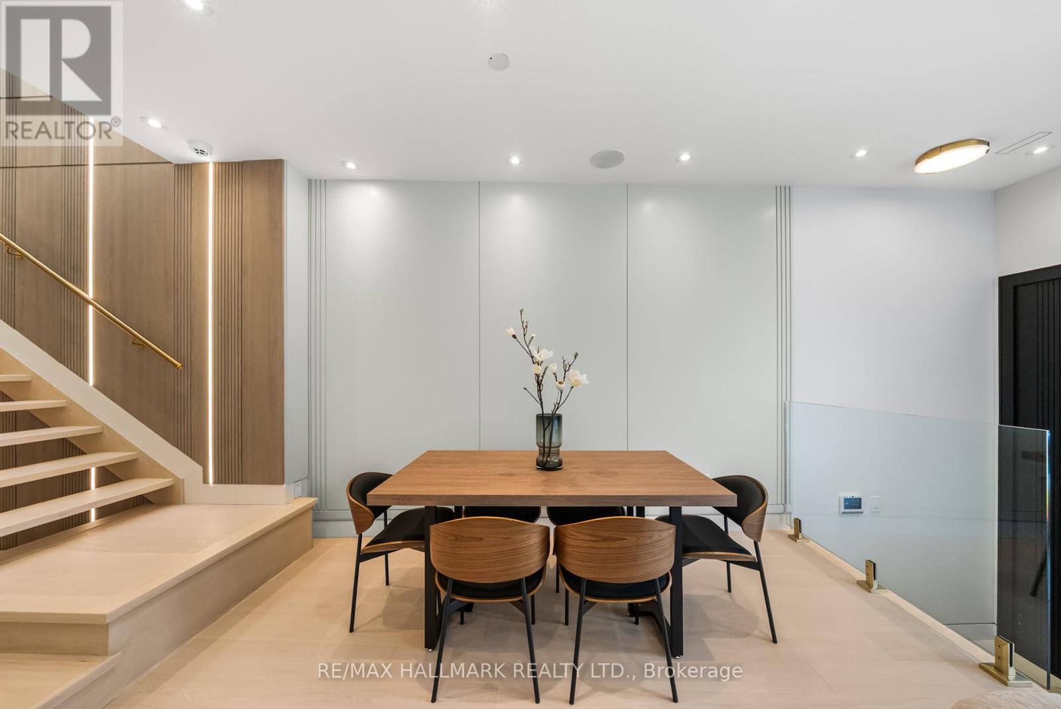16a Kenrae Road Toronto, Ontario M4G 1Y1
$2,689,000
Brand-new elegant new home in the heart of Leaside, complete with Seller New Home Warranty and offered fully furnished with designer-imported pieces. A rare opportunity that highlights outstanding workmanship and carefully curated finishes. The main floor showcases soaring ceilings, oversized windows, and a chefs kitchen with premium appliances, quartz counters, and custom cabinetry. Bright and open living spaces extend seamlessly to a rear deck and private backyard perfect for gatherings. Upstairs, generous bedrooms include a serene primary suite with walk-in closet and spa-inspired ensuite. The finished lower level offers a versatile secondary suite with private entrance ideal for in-laws, guests, or income potential. An integrated garage with direct access completes this remarkable home. Situated on a quiet, family-friendly street in one of Toronto's most desirable neighborhoods, this home is steps to top schools, shops, restaurants, and transit. 16A Kenrae Rd. combines elegance, comfort, and convenience in prestigious Leaside. **EXTRAS** All brand new appliances Built in Sub Zero Fridge, Wolf Oven Cook Top. Wolf Microwave, Dishwasher. All Electrical fixtures. All designer furniture. --- Snow melt Driveway and porch --- Sprinkler system (Irrigation) - Control4 system. Built-in speakers. (id:59126)
Open House
This property has open houses!
2:00 pm
Ends at:4:00 pm
2:00 pm
Ends at:4:00 pm
Property Details
| MLS® Number | E12351366 |
| Property Type | Single Family |
| Community Name | Leaside |
| Features | Carpet Free |
| Parking Space Total | 2 |
Building
| Bathroom Total | 4 |
| Bedrooms Above Ground | 3 |
| Bedrooms Total | 3 |
| Age | New Building |
| Appliances | Garage Door Opener Remote(s), Central Vacuum, Intercom, Water Heater |
| Basement Development | Finished |
| Basement Features | Separate Entrance |
| Basement Type | N/a (finished) |
| Construction Style Attachment | Semi-detached |
| Cooling Type | Central Air Conditioning |
| Exterior Finish | Brick, Brick Facing |
| Fireplace Present | Yes |
| Flooring Type | Hardwood |
| Foundation Type | Concrete |
| Half Bath Total | 1 |
| Heating Fuel | Natural Gas |
| Heating Type | Forced Air |
| Stories Total | 2 |
| Size Interior | 1,500 - 2,000 Ft2 |
| Type | House |
| Utility Water | Municipal Water |
Rooms
| Level | Type | Length | Width | Dimensions |
|---|---|---|---|---|
| Second Level | Primary Bedroom | 6.91 m | 3.45 m | 6.91 m x 3.45 m |
| Second Level | Laundry Room | 1.07 m | 1.46 m | 1.07 m x 1.46 m |
| Second Level | Bedroom 2 | 2.34 m | 2.95 m | 2.34 m x 2.95 m |
| Second Level | Bedroom 3 | 3.3 m | 4.41 m | 3.3 m x 4.41 m |
| Lower Level | Recreational, Games Room | 6.41 m | 3.35 m | 6.41 m x 3.35 m |
| Main Level | Foyer | 1.83 m | 1.1 m | 1.83 m x 1.1 m |
| Main Level | Living Room | 3.15 m | 3.29 m | 3.15 m x 3.29 m |
| Main Level | Dining Room | 3.5 m | 4.15 m | 3.5 m x 4.15 m |
| Main Level | Kitchen | 5.17 m | 3.5 m | 5.17 m x 3.5 m |
| Main Level | Family Room | 3.81 m | 3.5 m | 3.81 m x 3.5 m |
Land
| Acreage | No |
| Fence Type | Fully Fenced |
| Sewer | Sanitary Sewer |
| Size Depth | 104 Ft ,6 In |
| Size Frontage | 21 Ft ,3 In |
| Size Irregular | 21.3 X 104.5 Ft |
| Size Total Text | 21.3 X 104.5 Ft|under 1/2 Acre |
Parking
| Garage |
Utilities
| Cable | Available |
| Electricity | Installed |
| Sewer | Installed |
https://www.realtor.ca/real-estate/28747953/16a-kenrae-road-toronto-leaside-leaside
Contact Us
Contact us for more information

