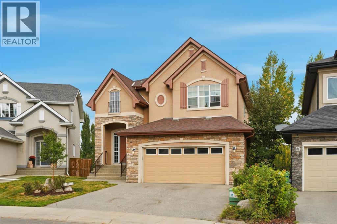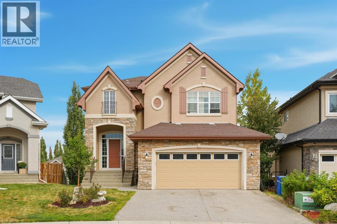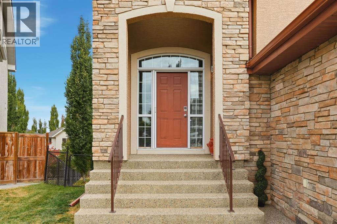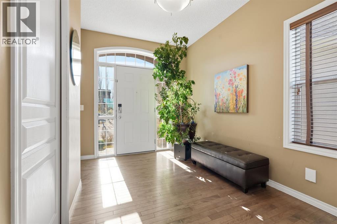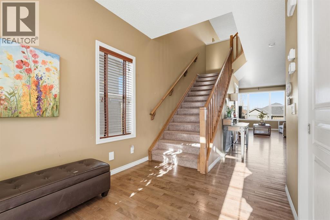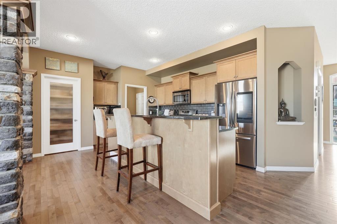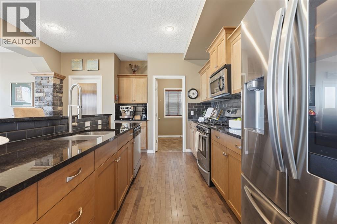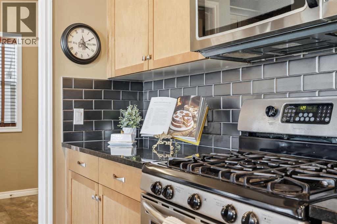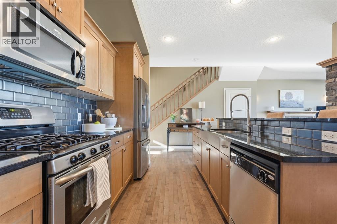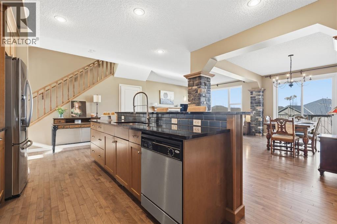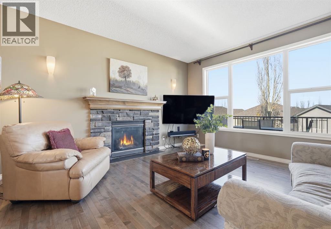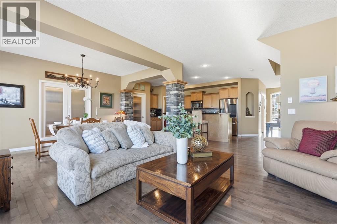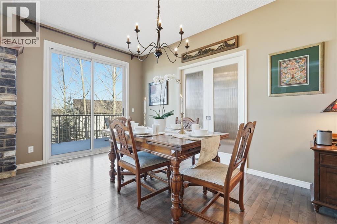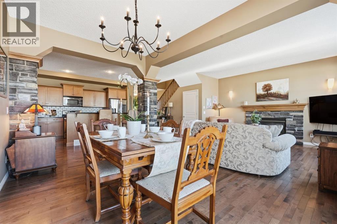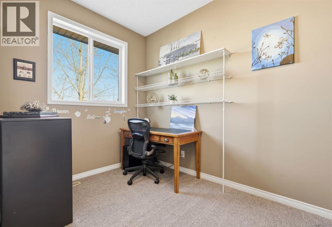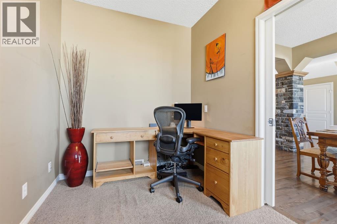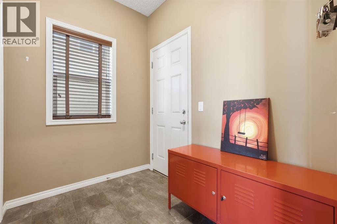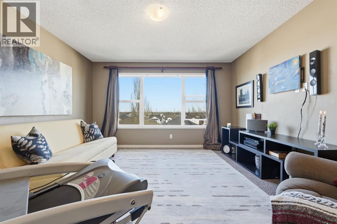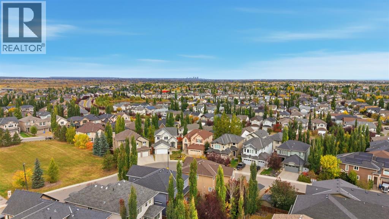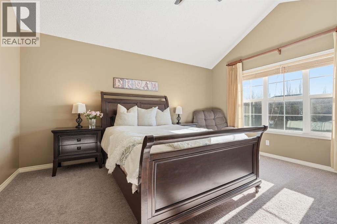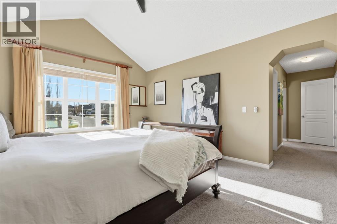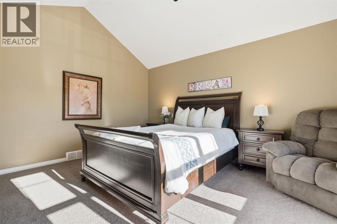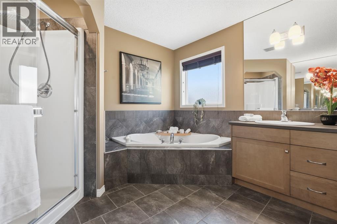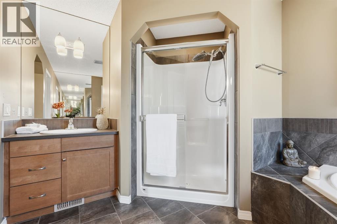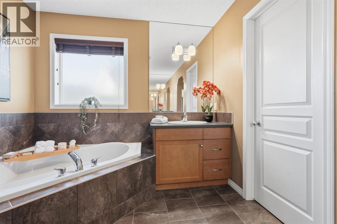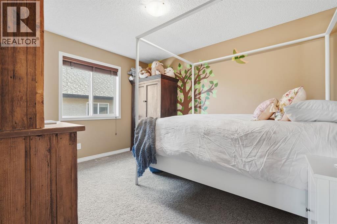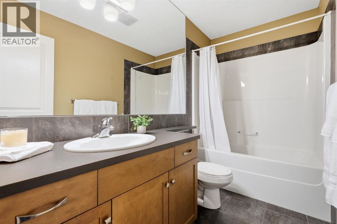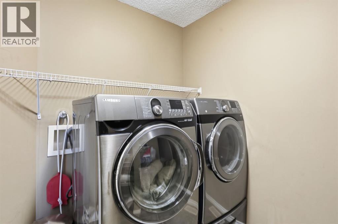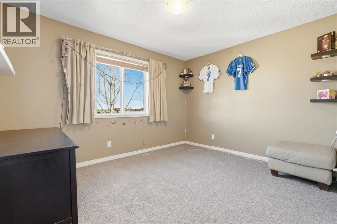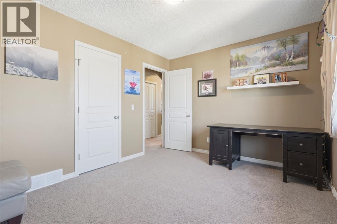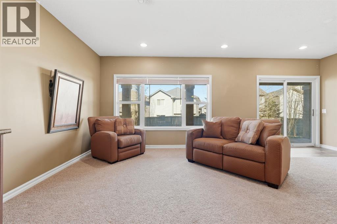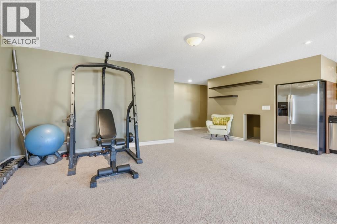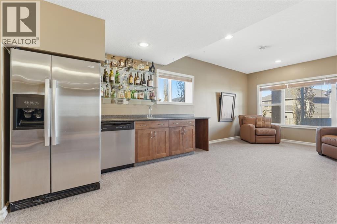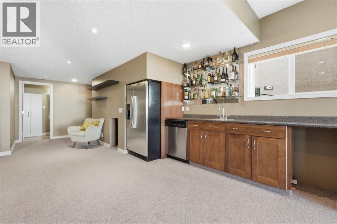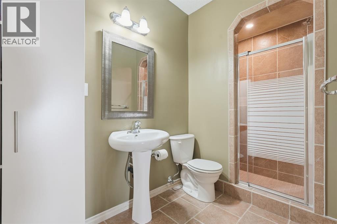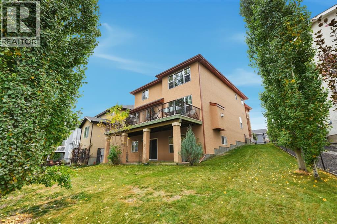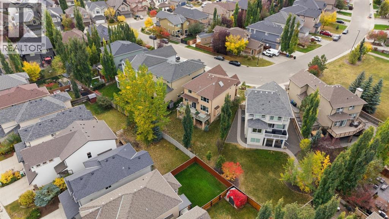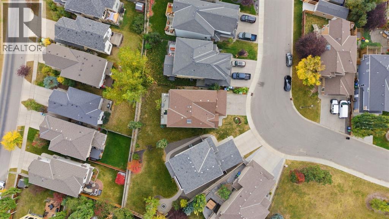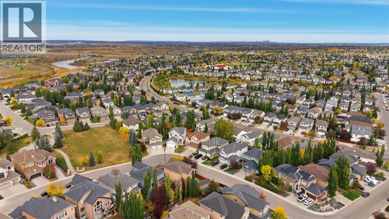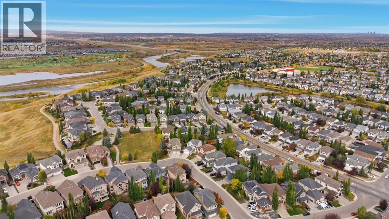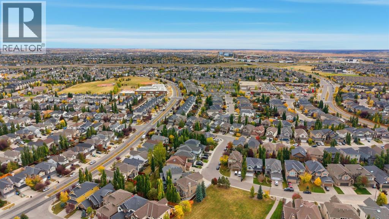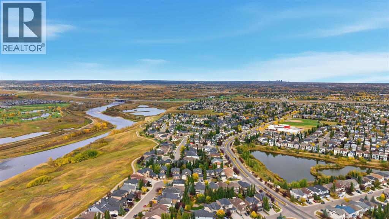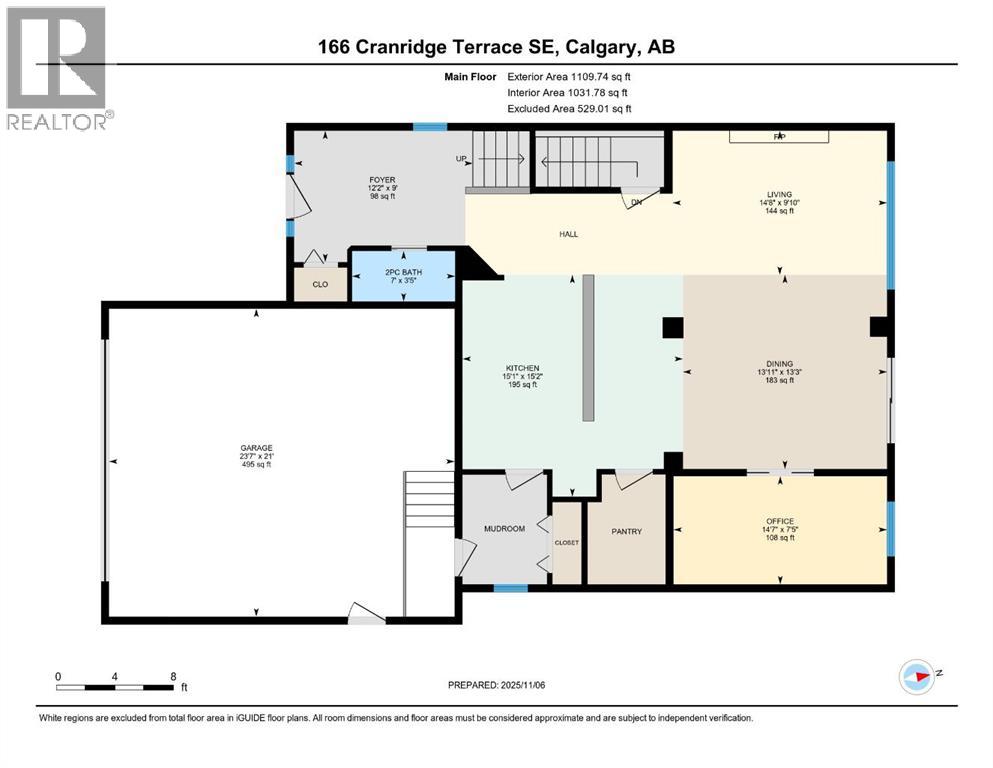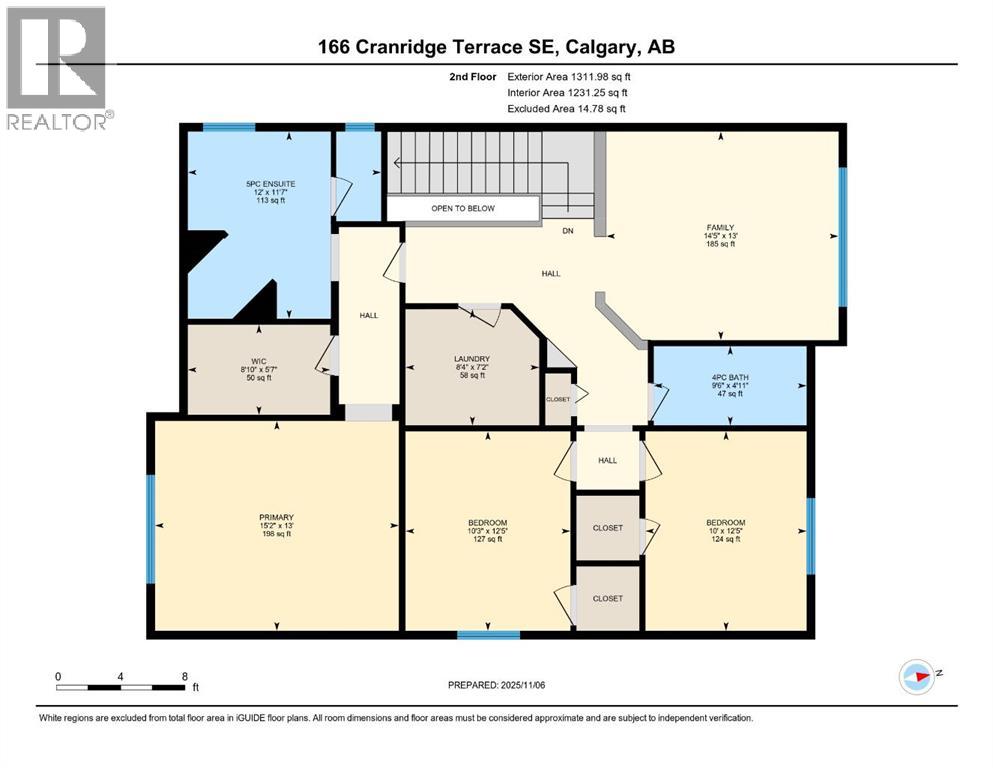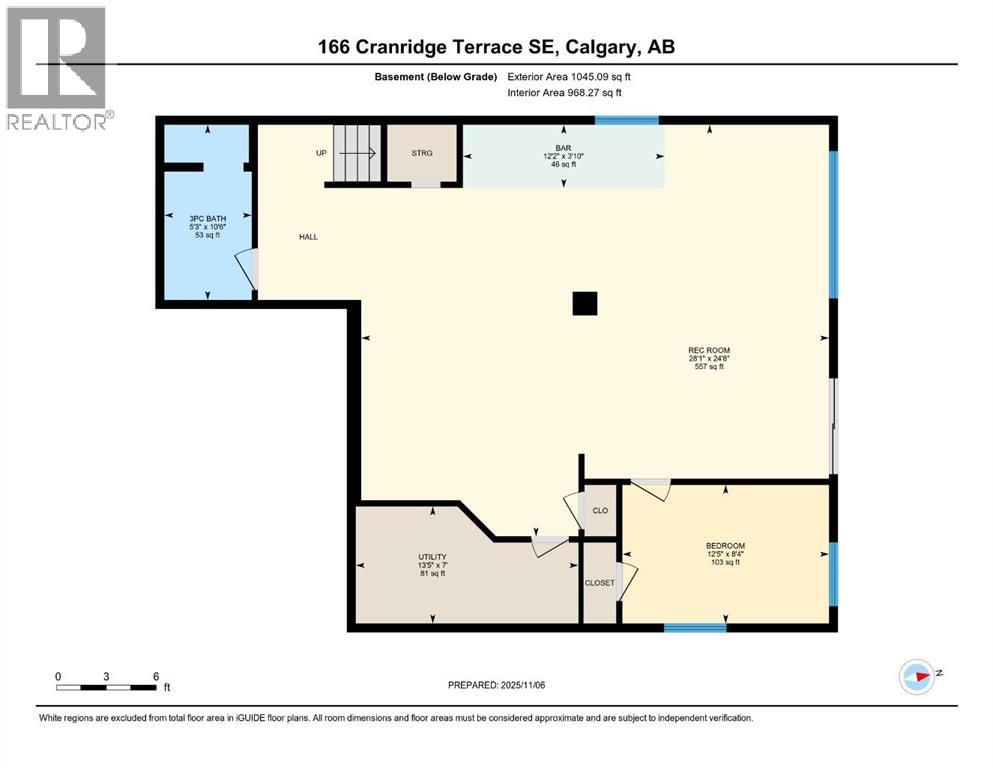166 Cranridge Terrace Se Calgary, Alberta T3M 0H9
$921,900
This isn’t just a house… it’s a Tuscan dream castle right here in Cranston!!! Welcome to your new home in the heart of Cranston - perfectly positioned just steps from the park, playground, ravine pathways, schools, and the community shopping centre. This exquisite two-storey walkout residence offers timeless architectural charm, warm natural materials, and expansive living spaces designed for both everyday comfort and elegant entertaining.As you arrive, the home’s exceptional street presence draws you in with its stone detailing and stately front entry. Inside, a grand foyer and open staircase flooded with natural light from the skylight above sets the tone for the entire home. The main floor features rich hardwood flooring and an open-concept layout centered around the gourmet chef’s kitchen-complete with stainless steel appliances, gas stove, smart fridge, maple cabinetry, granite countertops, an oversized island, and an enormous walk-in pantry that keeps everything beautifully organized.The kitchen flows seamlessly into the dining room framed by elegant stone pillars, with direct access to the full-width upper deck-a perfect space to enjoy morning coffee, evening sunsets, or gatherings overlooking your backyard. A private office with sliding pocket doors offers a quiet retreat for work or study, and the cozy living room with its stone gas fireplace completes the main floor with warmth and sophistication.Upstairs, the spacious bonus room enjoys a view toward downtown - perfect for movie nights or relaxation. The second-floor laundry adds convenience, while three bedrooms offer comfort for the whole family(all three bedrooms upstairs have walk-in closets). The primary suite is an absolute showstopper: soaring vaulted ceilings, a massive walk-in closet, and a spa-inspired ensuite with double vanities, a soaker tub, and a separate shower. From here, look out toward the park and enjoy glimpses of the mountains - a serene and picturesque retreat.The walkout l ower level extends the living space with a large recreation area, wet bar, additional bedroom, and direct access to the covered patio and backyard. With 3.5 bathrooms in total, this home perfectly blends luxury and function. The garage is also over-sized.This is not just a home - it is a lifestyle.Warm, inviting, elegant, and designed to be enjoyed.Make this Tuscan dream yours today - BOOK YOUR SHOWING BEFORE IT"S GONE!!! (id:59126)
Open House
This property has open houses!
12:00 pm
Ends at:1:30 pm
Property Details
| MLS® Number | A2269418 |
| Property Type | Single Family |
| Community Name | Cranston |
| Amenities Near By | Park, Playground, Schools, Shopping |
| Features | Cul-de-sac, Wet Bar, Gas Bbq Hookup, Parking |
| Parking Space Total | 4 |
| Plan | 0716326 |
| Structure | Deck, Dog Run - Fenced In |
| View Type | View |
Building
| Bathroom Total | 4 |
| Bedrooms Above Ground | 3 |
| Bedrooms Below Ground | 1 |
| Bedrooms Total | 4 |
| Amenities | Clubhouse |
| Appliances | Washer, Refrigerator, Gas Stove(s), Dishwasher, Dryer, Microwave Range Hood Combo, Window Coverings, Garage Door Opener |
| Basement Development | Finished |
| Basement Features | Separate Entrance, Walk Out |
| Basement Type | Full (finished) |
| Constructed Date | 2007 |
| Construction Material | Poured Concrete, Wood Frame |
| Construction Style Attachment | Detached |
| Cooling Type | None |
| Exterior Finish | Concrete, Stone, Stucco |
| Fireplace Present | Yes |
| Fireplace Total | 1 |
| Flooring Type | Carpeted, Hardwood, Tile |
| Foundation Type | Poured Concrete |
| Half Bath Total | 1 |
| Heating Type | Forced Air |
| Stories Total | 2 |
| Size Interior | 2,422 Ft2 |
| Total Finished Area | 2421.72 Sqft |
| Type | House |
Rooms
| Level | Type | Length | Width | Dimensions |
|---|---|---|---|---|
| Second Level | 4pc Bathroom | 4.92 Ft x 9.50 Ft | ||
| Second Level | 5pc Bathroom | 11.58 Ft x 12.00 Ft | ||
| Second Level | Bedroom | 12.42 Ft x 10.00 Ft | ||
| Second Level | Bedroom | 12.42 Ft x 10.25 Ft | ||
| Second Level | Bonus Room | 13.00 Ft x 14.42 Ft | ||
| Second Level | Primary Bedroom | 13.00 Ft x 15.17 Ft | ||
| Second Level | Laundry Room | 7.17 Ft x 8.33 Ft | ||
| Second Level | Other | 5.58 Ft x 8.83 Ft | ||
| Basement | 3pc Bathroom | 10.50 Ft x 5.25 Ft | ||
| Basement | Bedroom | 8.33 Ft x 12.42 Ft | ||
| Basement | Recreational, Games Room | 24.67 Ft x 28.08 Ft | ||
| Main Level | 2pc Bathroom | 3.42 Ft x 7.00 Ft | ||
| Main Level | Dining Room | 13.25 Ft x 13.92 Ft | ||
| Main Level | Kitchen | 15.17 Ft x 15.08 Ft | ||
| Main Level | Living Room | 9.83 Ft x 14.67 Ft | ||
| Main Level | Office | 7.42 Ft x 14.58 Ft |
Land
| Acreage | No |
| Fence Type | Fence |
| Land Amenities | Park, Playground, Schools, Shopping |
| Landscape Features | Landscaped, Lawn |
| Size Frontage | 10.12 M |
| Size Irregular | 554.00 |
| Size Total | 554 M2|4,051 - 7,250 Sqft |
| Size Total Text | 554 M2|4,051 - 7,250 Sqft |
| Zoning Description | R-g |
Parking
| Attached Garage | 2 |
https://www.realtor.ca/real-estate/29078695/166-cranridge-terrace-se-calgary-cranston
Contact Us
Contact us for more information

