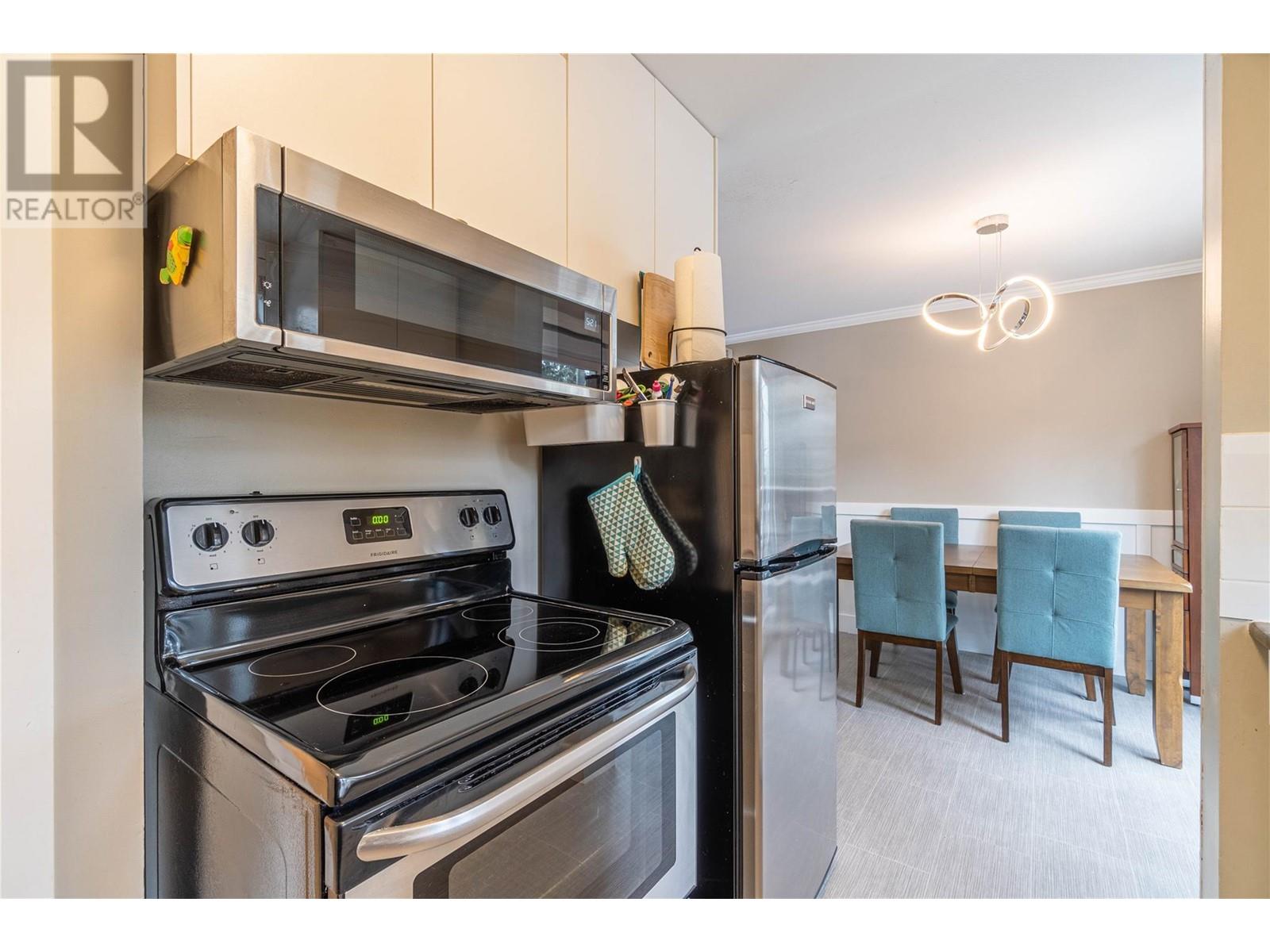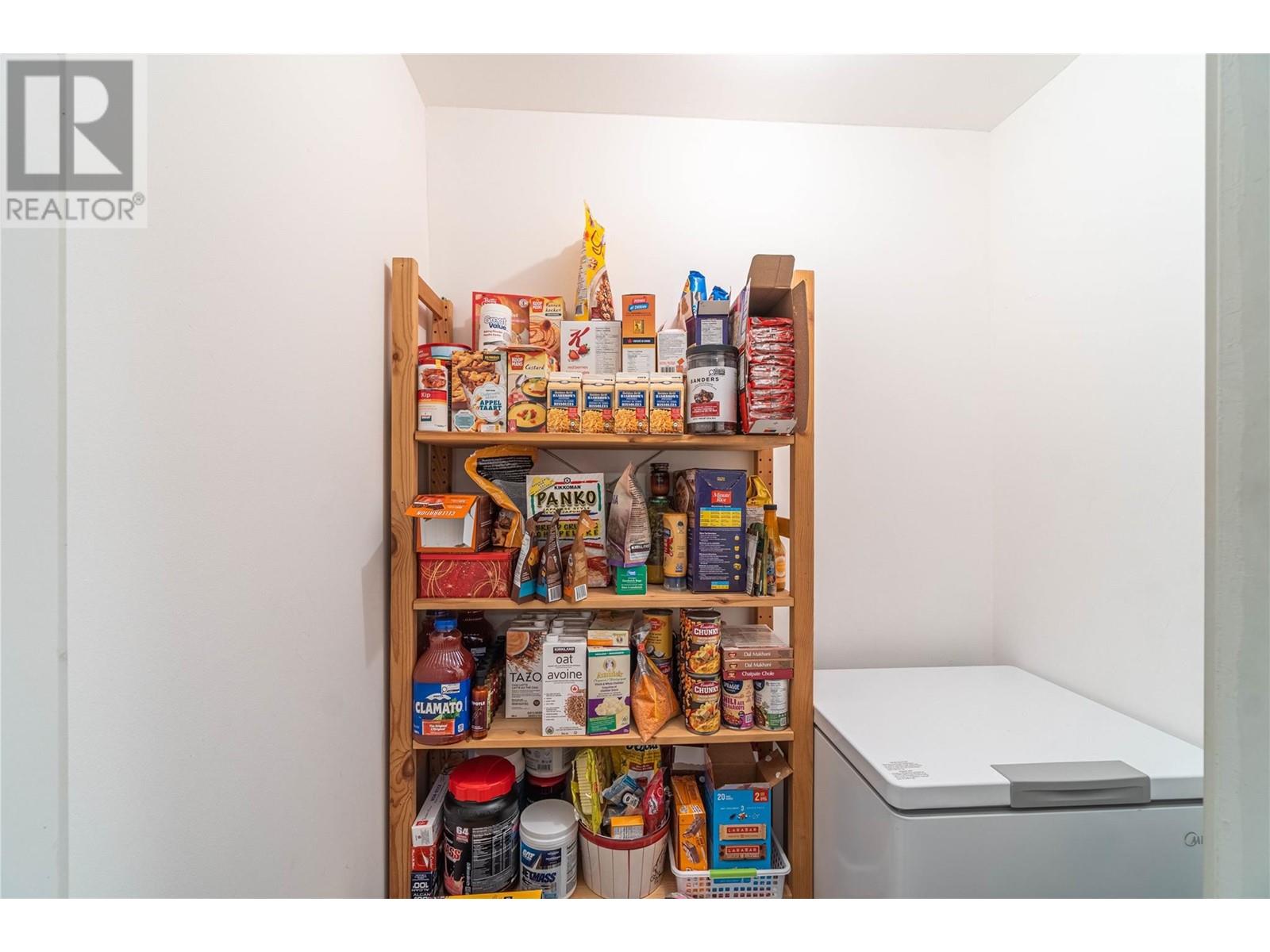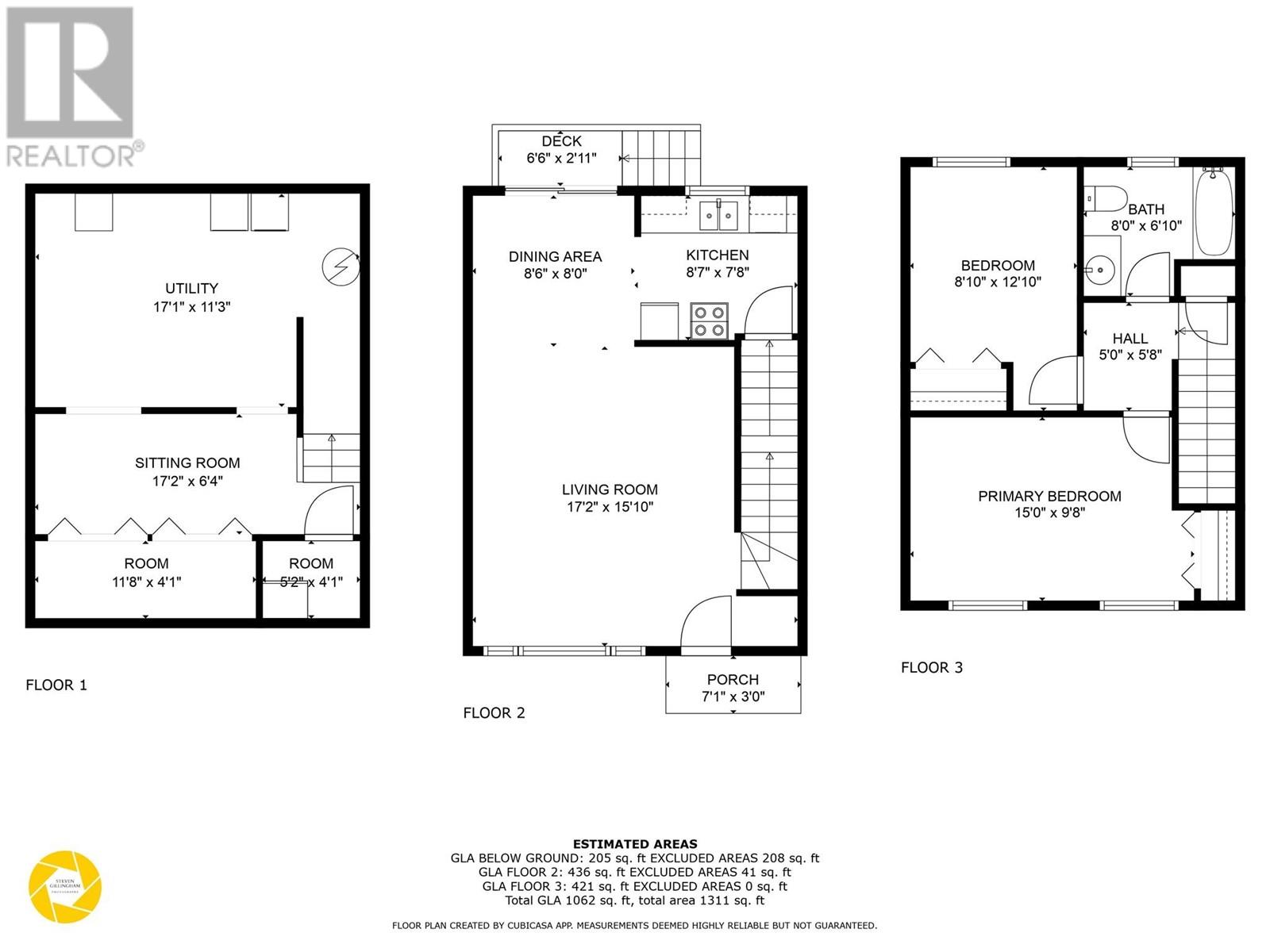1605 Summit Drive Unit# 77 Kamloops, British Columbia V2E 2A5
$399,900Maintenance, Insurance, Ground Maintenance, Property Management, Other, See Remarks, Sewer, Waste Removal, Water
$369.74 Monthly
Maintenance, Insurance, Ground Maintenance, Property Management, Other, See Remarks, Sewer, Waste Removal, Water
$369.74 MonthlyEnd-Unit Gem in Riverview Village – Stylishly Updated! Welcome to 77-1605 Summit Dr, Kamloops—an inviting 2-bed, 1-bath end-unit townhome in the sought-after Riverview Village complex! Enjoy extra privacy, less traffic noise, and a fenced backyard with patio garden—perfect for morning coffee or summer BBQs. Recent updates make this home shine, including vinyl double-pane windows, a fully renovated bathroom, a new dishwasher, and a multi-split heat pump for year-round comfort. The open-concept living & dining areas flow seamlessly, ideal for entertaining. Plus, the basement offers a rec room and a rough-in for a second bath, giving you room to expand! Well-managed complex with low strata fee of $369.74. Pet-friendly 1 dog or 1 cat with no size restrictions. Additional parking can be purchased through Strata for $50 per month. Close to TRU, transit, shopping & dining. This move-in-ready gem won’t last long- contact the listing agent to set up a showing! (id:59126)
Property Details
| MLS® Number | 10335799 |
| Property Type | Single Family |
| Neigbourhood | Sahali |
| Community Name | RIVERVIEW VILLAGE |
| AmenitiesNearBy | Park, Recreation, Schools, Shopping |
| CommunityFeatures | Pet Restrictions, Pets Allowed With Restrictions, Rentals Allowed |
| ParkingSpaceTotal | 1 |
Building
| BathroomTotal | 1 |
| BedroomsTotal | 2 |
| Appliances | Range, Refrigerator, Dishwasher, Microwave, Washer & Dryer |
| ArchitecturalStyle | Split Level Entry |
| BasementType | Full |
| ConstructedDate | 1975 |
| ConstructionStyleAttachment | Attached |
| ConstructionStyleSplitLevel | Other |
| CoolingType | Heat Pump |
| ExteriorFinish | Stucco |
| FlooringType | Laminate, Mixed Flooring |
| HeatingType | Baseboard Heaters, Heat Pump |
| RoofMaterial | Asphalt Shingle |
| RoofStyle | Unknown |
| StoriesTotal | 3 |
| SizeInterior | 1296 Sqft |
| Type | Row / Townhouse |
| UtilityWater | Municipal Water |
Rooms
| Level | Type | Length | Width | Dimensions |
|---|---|---|---|---|
| Second Level | Bedroom | 10'0'' x 10'0'' | ||
| Second Level | Primary Bedroom | 10'0'' x 14'0'' | ||
| Second Level | 4pc Bathroom | Measurements not available | ||
| Basement | Recreation Room | 13'3'' x 6'9'' | ||
| Main Level | Kitchen | 8'0'' x 9'0'' | ||
| Main Level | Dining Room | 10'0'' x 9'0'' | ||
| Main Level | Living Room | 15'0'' x 15'0'' |
Land
| AccessType | Easy Access |
| Acreage | No |
| FenceType | Fence |
| LandAmenities | Park, Recreation, Schools, Shopping |
| LandscapeFeatures | Landscaped |
| Sewer | Municipal Sewage System |
| SizeTotalText | Under 1 Acre |
| ZoningType | Unknown |
https://www.realtor.ca/real-estate/27929681/1605-summit-drive-unit-77-kamloops-sahali
Tell Me More
Contact us for more information









































