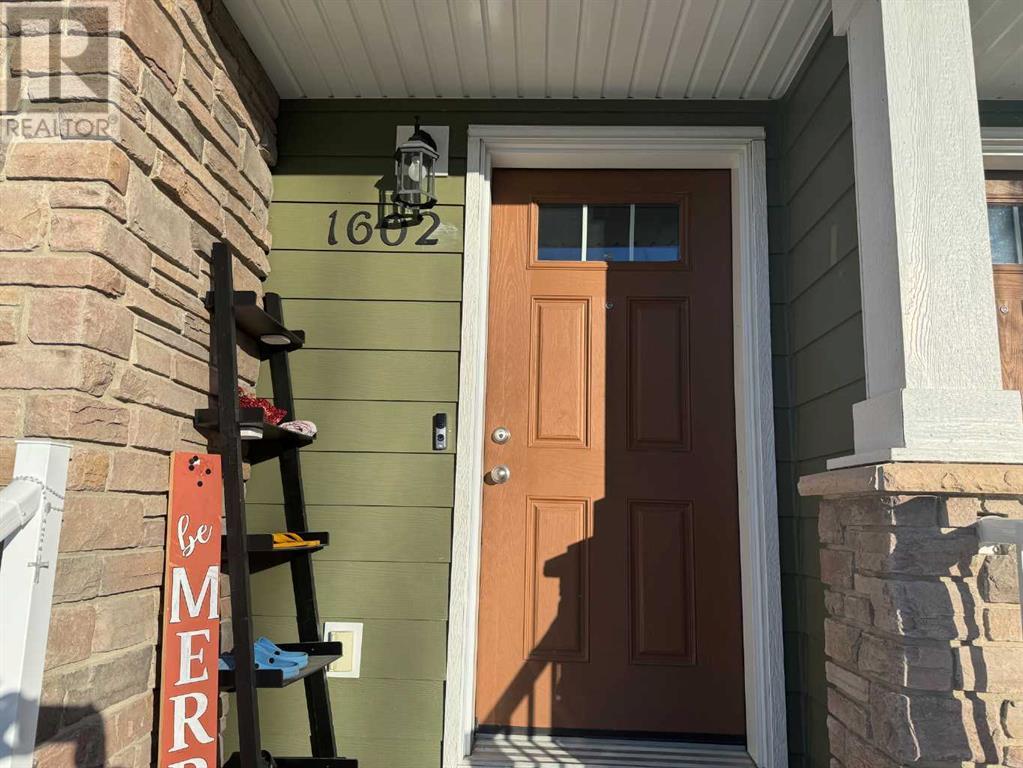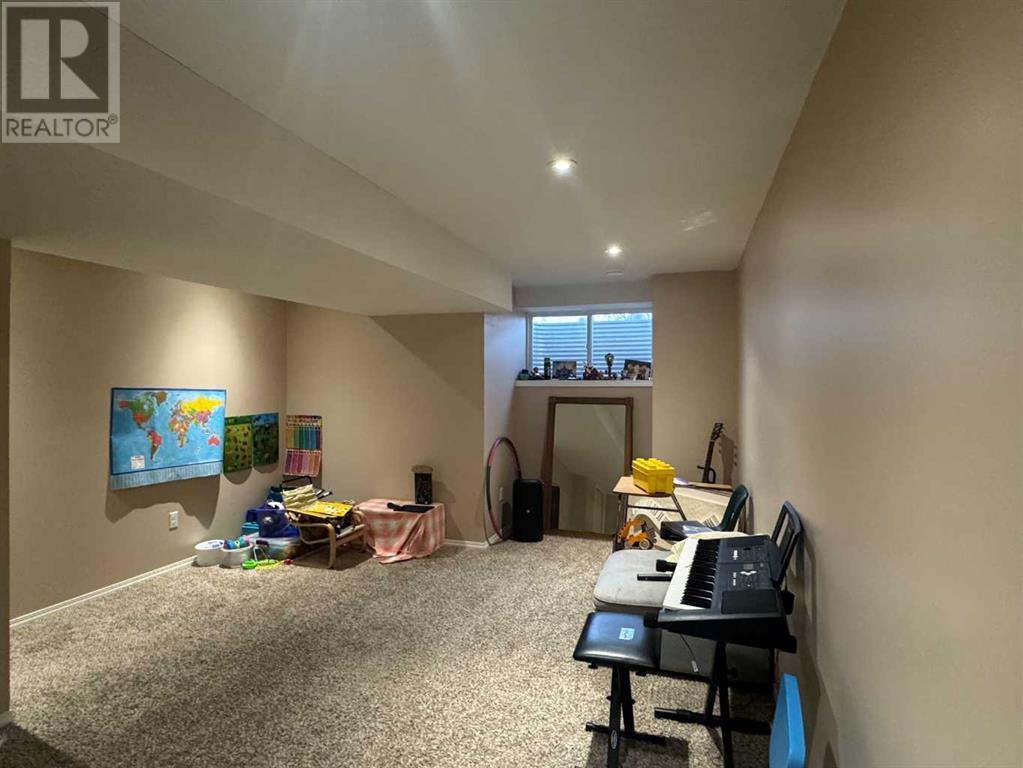1602, 30 Carleton Avenue Red Deer, Alberta T4P 0M8
$285,000Maintenance, Common Area Maintenance, Insurance, Ground Maintenance, Parking, Property Management, Reserve Fund Contributions
$222.91 Monthly
Maintenance, Common Area Maintenance, Insurance, Ground Maintenance, Parking, Property Management, Reserve Fund Contributions
$222.91 MonthlyWelcome to this 2-bedroom condo in the heart of Clearview, one of Red Deer’s most desirable neighbourhoods. This low-maintenance home is perfect for first-time buyers, investors, or those looking to downsize. The open-concept main floor offers a cozy living space and kitchen. Upstairs, you’ll find two spacious bedrooms and a 4-piece bathroom, while a convenient half-bath is located on the main level. The basement is ready for future development with a bathroom rough-in, and with two assigned parking stalls, you’ll never have to worry about parking. Located in a safe and family-friendly community, this home is just minutes from Clearview Market Square, where you’ll find shopping, restaurants, coffee shops, fitness centers, and more. With nearby parks, walking trails, and easy access to public transit and major roadways, this is an excellent opportunity to enjoy a stress-free lifestyle in a fantastic location. (id:59126)
Property Details
| MLS® Number | A2197455 |
| Property Type | Single Family |
| Community Name | Clearview Ridge |
| AmenitiesNearBy | Park, Schools, Shopping |
| CommunityFeatures | Pets Allowed With Restrictions |
| Features | See Remarks, Other |
| ParkingSpaceTotal | 2 |
| Plan | 1122684 |
| Structure | See Remarks |
Building
| BathroomTotal | 2 |
| BedroomsAboveGround | 2 |
| BedroomsTotal | 2 |
| Amenities | Other |
| Appliances | Washer, Refrigerator, Dishwasher, Stove, Dryer |
| BasementDevelopment | Partially Finished |
| BasementType | Full (partially Finished) |
| ConstructedDate | 2012 |
| ConstructionMaterial | Wood Frame |
| ConstructionStyleAttachment | Attached |
| CoolingType | None |
| ExteriorFinish | Vinyl Siding |
| FlooringType | Carpeted, Laminate, Linoleum |
| FoundationType | Poured Concrete |
| HalfBathTotal | 1 |
| HeatingFuel | Natural Gas |
| HeatingType | Forced Air |
| StoriesTotal | 2 |
| SizeInterior | 1032 Sqft |
| TotalFinishedArea | 1032 Sqft |
| Type | Row / Townhouse |
Rooms
| Level | Type | Length | Width | Dimensions |
|---|---|---|---|---|
| Second Level | 4pc Bathroom | .00 Ft x .00 Ft | ||
| Second Level | Primary Bedroom | 14.00 Ft x 13.50 Ft | ||
| Second Level | Bedroom | 14.00 Ft x 12.00 Ft | ||
| Basement | Family Room | 29.00 Ft x 10.17 Ft | ||
| Basement | Roughed-in Bathroom | .00 Ft x .00 Ft | ||
| Main Level | 2pc Bathroom | .00 Ft x .00 Ft | ||
| Main Level | Kitchen | 14.83 Ft x 11.67 Ft | ||
| Main Level | Living Room | 12.00 Ft x 11.00 Ft | ||
| Main Level | Dining Room | 11.00 Ft x 11.00 Ft |
Land
| Acreage | No |
| FenceType | Fence |
| LandAmenities | Park, Schools, Shopping |
| SizeTotalText | Unknown |
| ZoningDescription | R2 |
https://www.realtor.ca/real-estate/27955538/1602-30-carleton-avenue-red-deer-clearview-ridge
Tell Me More
Contact us for more information




















