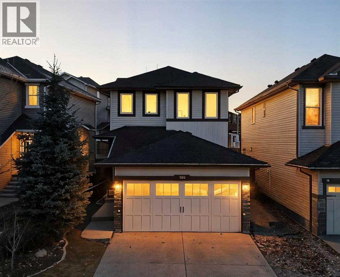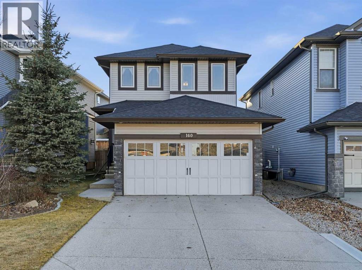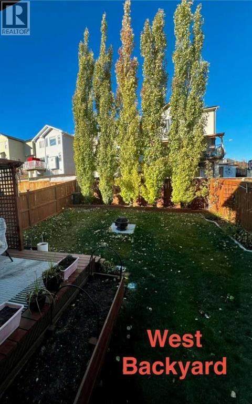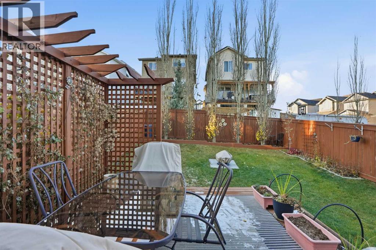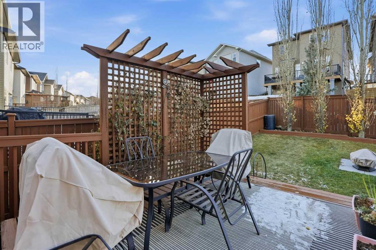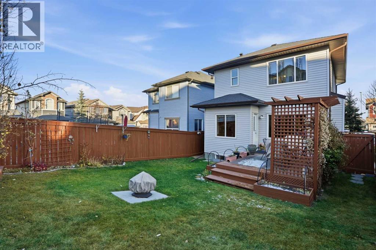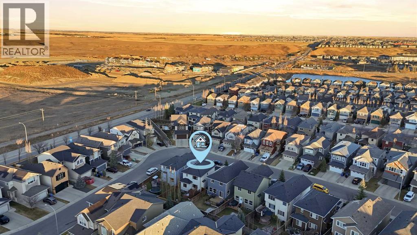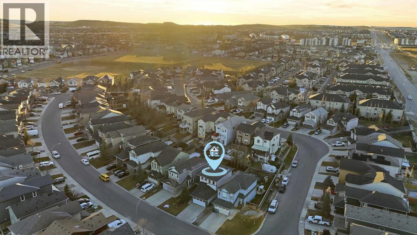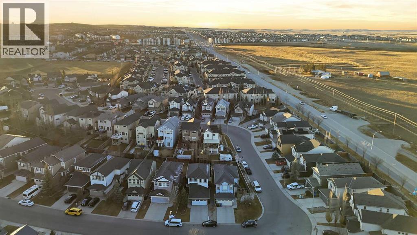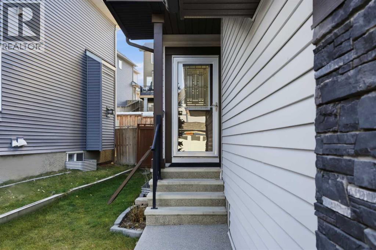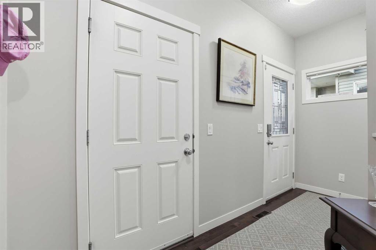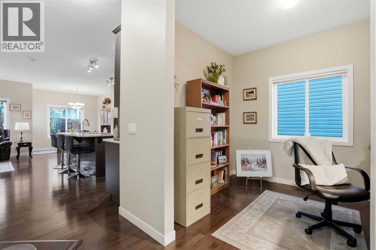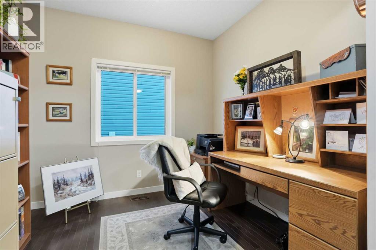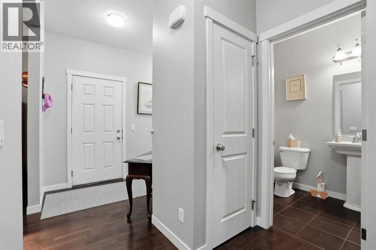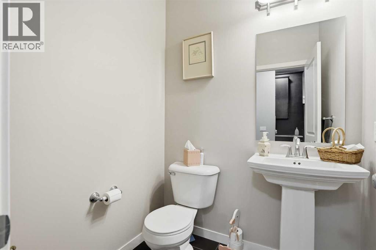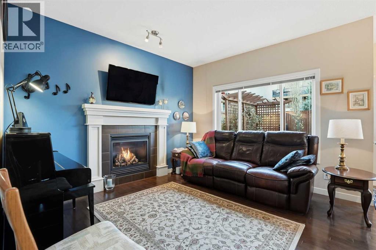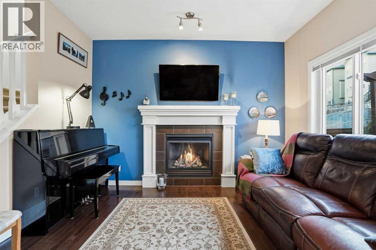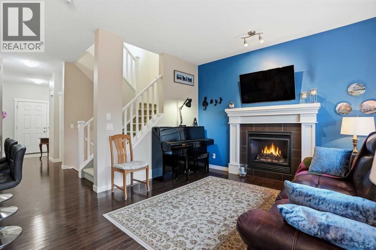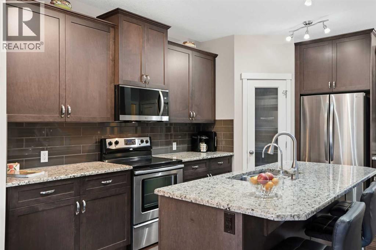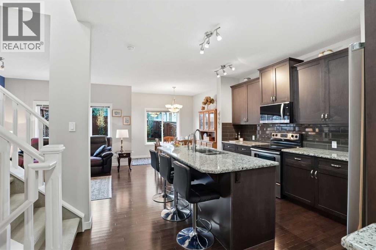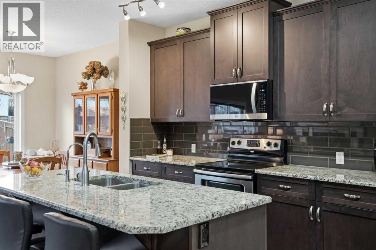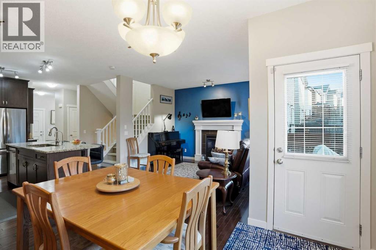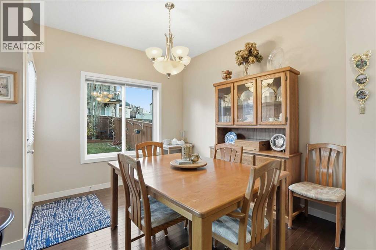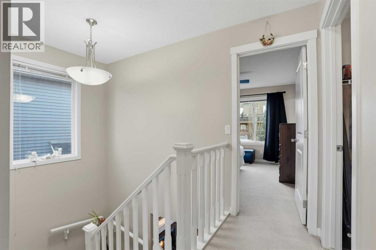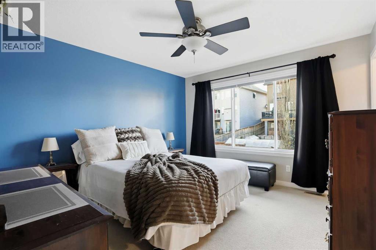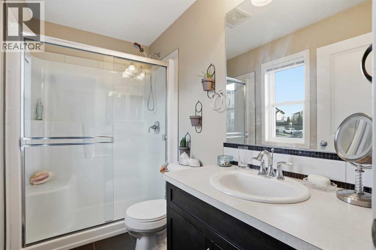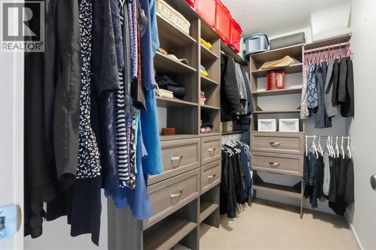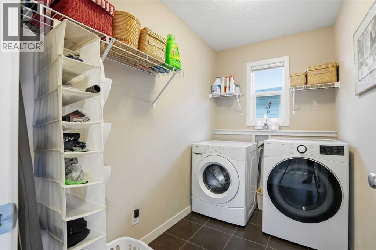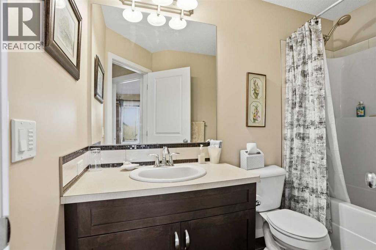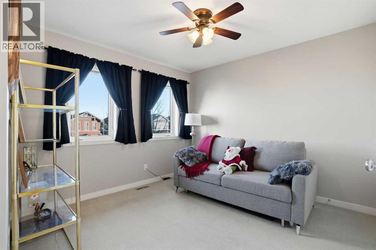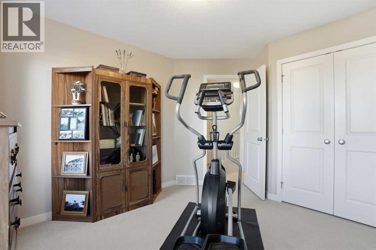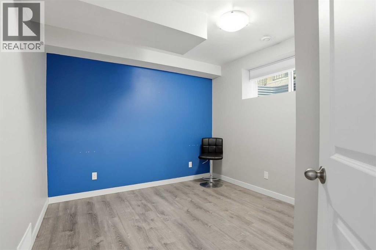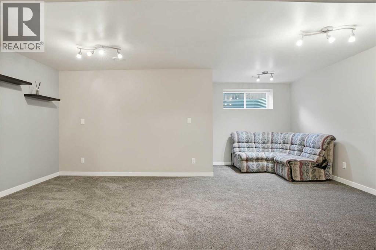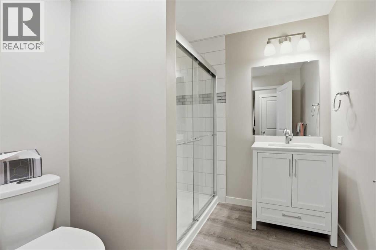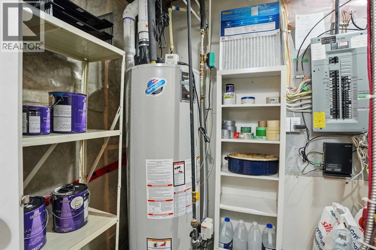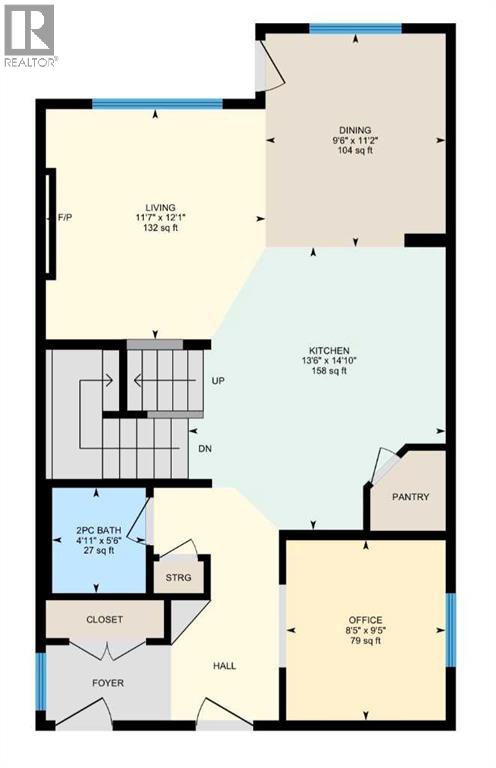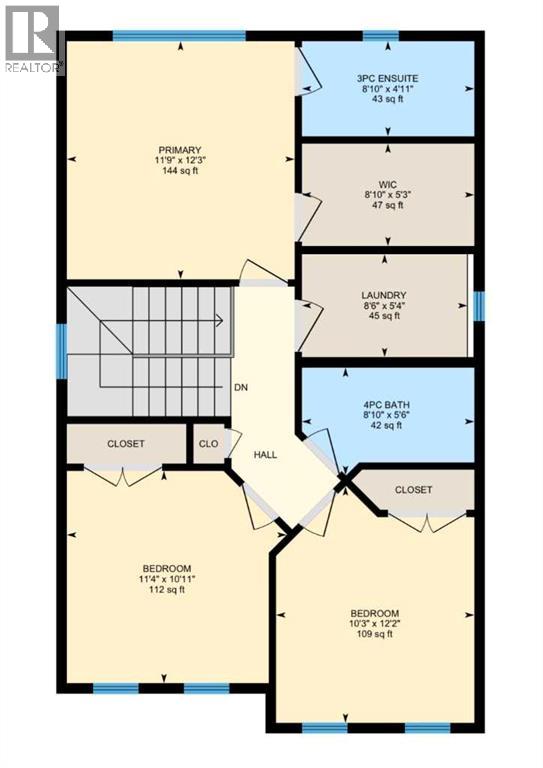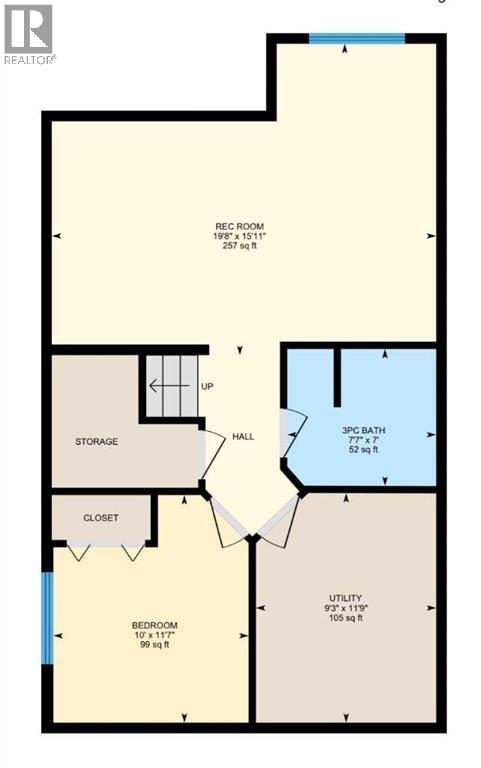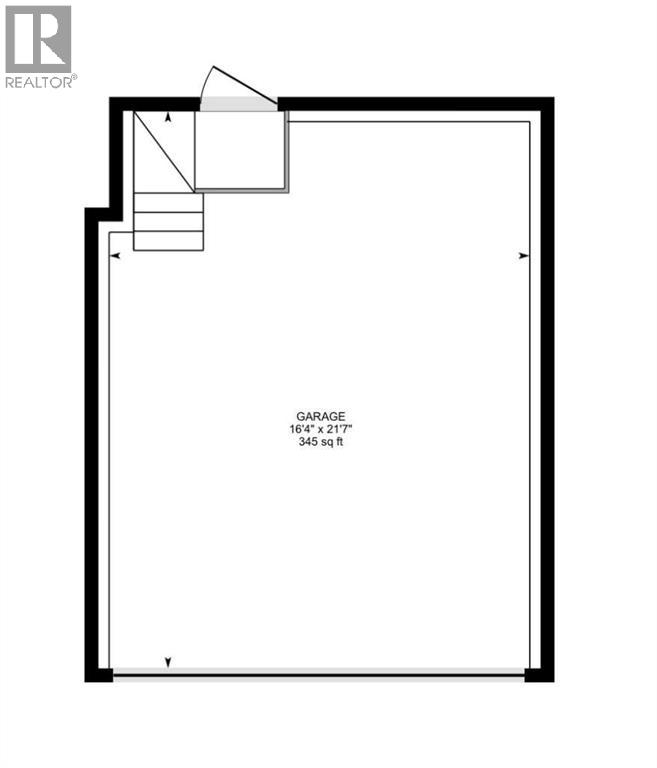160 Sage Valley Circle Nw Calgary, Alberta T3R 0E9
$679,900
Open House: Saturday and Sunday, November 8 and 9 from 1 PM to 4 PMMove in ready, this Sage Hill two storey home delivers space, comfort, and flexibility with a finished basement, central air conditioning, and a double attached garage (insulated and drywalled). Recently updated, the exterior features a new roof, five new windows, and partial new siding, adding both peace of mind and lasting value.The bright main floor features 9 ft ceilings, hardwood flooring, and an inviting gas fireplace that anchors the open concept living and dining areas. A front office provides the perfect work from home space, while the kitchen offers granite counters, island seating, a corner pantry, and stainless steel appliances, ideal for everyday living and entertaining.Upstairs, three comfortable bedrooms include a relaxing primary suite with walk in closet and private ensuite bath. The upper level laundry room adds convenience for busy households.The fully finished basement expands the home's flexibility with a fourth bedroom, 3 pc bath, and a generous recreation room, perfect for guests, teens, or a home gym.Outside, the landscaped and fenced backyard features a deck with privacy screen and a row of mature aspen trees that create a natural backdrop and established feel. This well cared for, non smoking home includes a pet friendly yard and is close to parks, green space, and extensive shopping options, offering a wonderful blend of practicality, comfort, and value in one of Calgary's most desirable northwest communities. (id:59126)
Open House
This property has open houses!
1:00 pm
Ends at:4:00 pm
1:00 pm
Ends at:4:00 pm
Property Details
| MLS® Number | A2268170 |
| Property Type | Single Family |
| Community Name | Sage Hill |
| Amenities Near By | Playground, Shopping |
| Features | No Smoking Home |
| Parking Space Total | 4 |
| Plan | 0812219 |
| Structure | Deck |
Building
| Bathroom Total | 4 |
| Bedrooms Above Ground | 3 |
| Bedrooms Below Ground | 1 |
| Bedrooms Total | 4 |
| Appliances | Washer, Refrigerator, Water Softener, Dishwasher, Stove, Dryer, Microwave, Window Coverings, Water Heater - Gas |
| Basement Development | Finished |
| Basement Type | Full (finished) |
| Constructed Date | 2011 |
| Construction Material | Wood Frame |
| Construction Style Attachment | Detached |
| Cooling Type | Central Air Conditioning |
| Exterior Finish | Vinyl Siding |
| Fireplace Present | Yes |
| Fireplace Total | 1 |
| Flooring Type | Carpeted, Hardwood, Vinyl |
| Foundation Type | Poured Concrete |
| Half Bath Total | 1 |
| Heating Fuel | Natural Gas |
| Heating Type | Forced Air |
| Stories Total | 2 |
| Size Interior | 1,545 Ft2 |
| Total Finished Area | 1544.68 Sqft |
| Type | House |
Rooms
| Level | Type | Length | Width | Dimensions |
|---|---|---|---|---|
| Basement | Recreational, Games Room | 15.92 Ft x 19.67 Ft | ||
| Basement | Bedroom | 11.58 Ft x 10.00 Ft | ||
| Basement | 3pc Bathroom | 7.00 Ft x 7.58 Ft | ||
| Basement | Furnace | 11.75 Ft x 9.25 Ft | ||
| Main Level | Living Room | 12.08 Ft x 11.58 Ft | ||
| Main Level | Dining Room | 11.17 Ft x 9.50 Ft | ||
| Main Level | Kitchen | 14.83 Ft x 13.50 Ft | ||
| Main Level | Office | 9.42 Ft x 8.42 Ft | ||
| Main Level | 2pc Bathroom | 5.50 Ft x 4.92 Ft | ||
| Main Level | Pantry | 5.00 Ft x 3.50 Ft | ||
| Upper Level | Primary Bedroom | 12.25 Ft x 11.75 Ft | ||
| Upper Level | 3pc Bathroom | 4.92 Ft x 8.83 Ft | ||
| Upper Level | 4pc Bathroom | 5.50 Ft x 8.83 Ft | ||
| Upper Level | Bedroom | 12.17 Ft x 10.25 Ft | ||
| Upper Level | Bedroom | 10.92 Ft x 11.33 Ft | ||
| Upper Level | Laundry Room | 5.33 Ft x 8.50 Ft | ||
| Upper Level | Other | 5.25 Ft x 8.83 Ft |
Land
| Acreage | No |
| Fence Type | Fence |
| Land Amenities | Playground, Shopping |
| Landscape Features | Garden Area, Landscaped |
| Size Depth | 34.99 M |
| Size Frontage | 10.59 M |
| Size Irregular | 370.50 |
| Size Total | 370.5 M2|0-4,050 Sqft |
| Size Total Text | 370.5 M2|0-4,050 Sqft |
| Zoning Description | Rg |
Parking
| Attached Garage | 2 |
https://www.realtor.ca/real-estate/29078843/160-sage-valley-circle-nw-calgary-sage-hill
Contact Us
Contact us for more information

