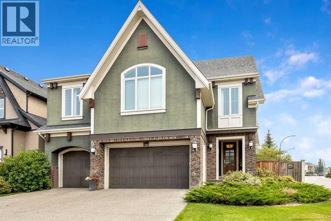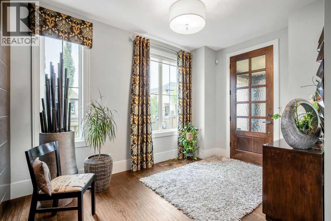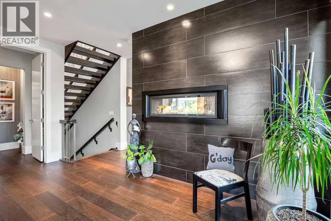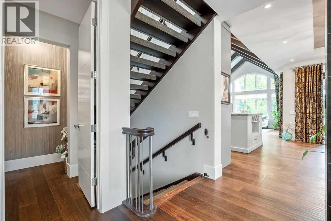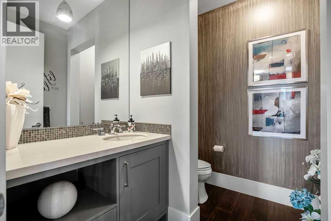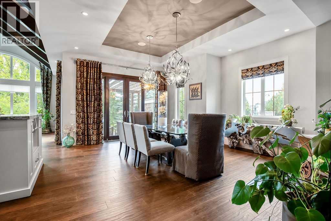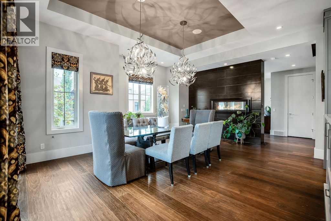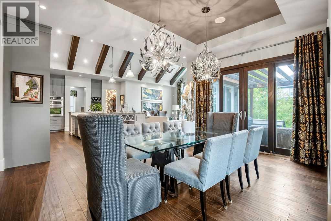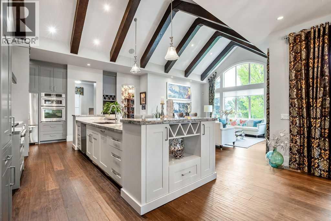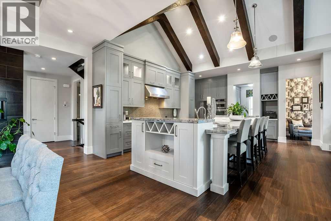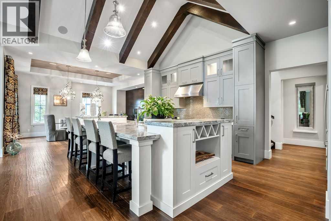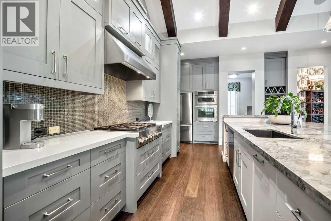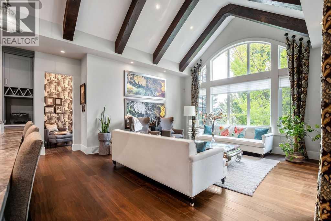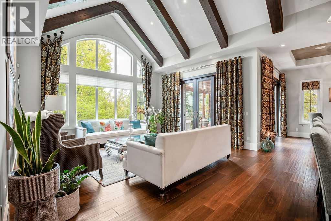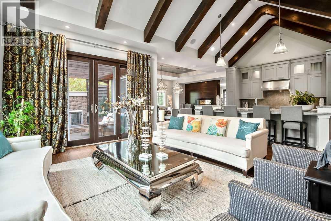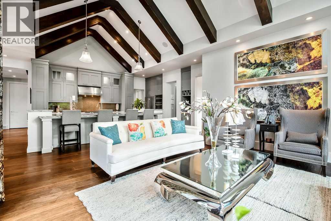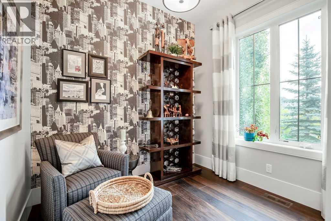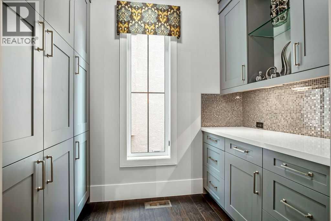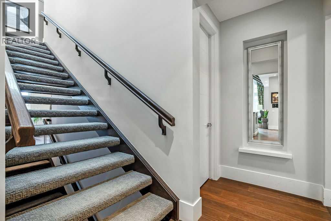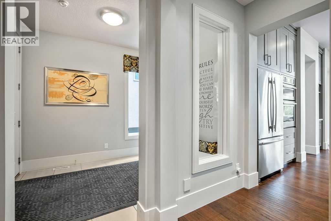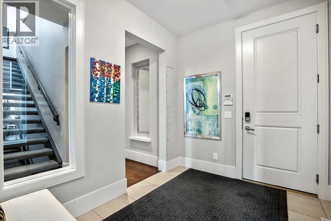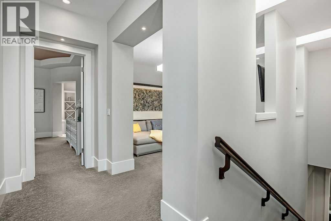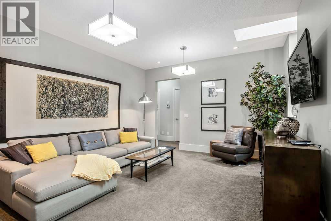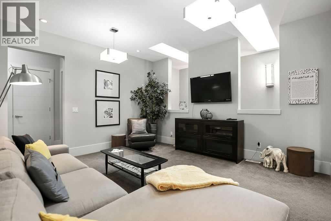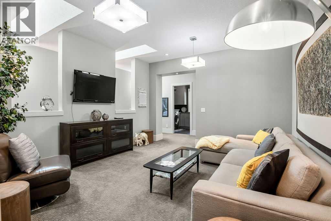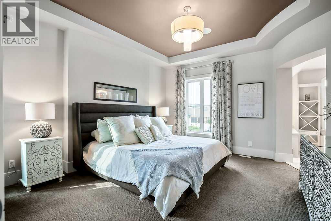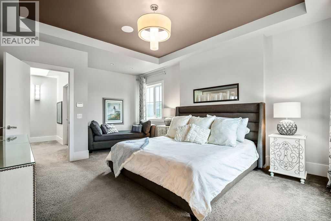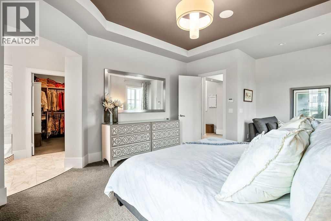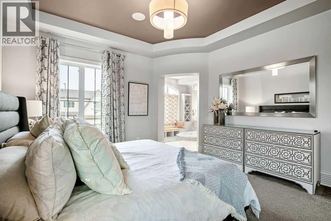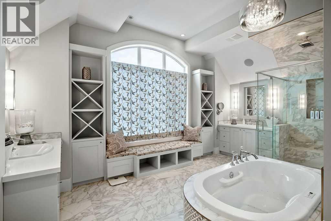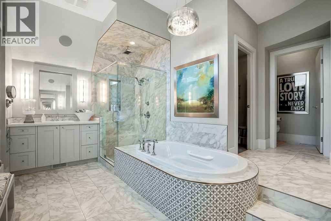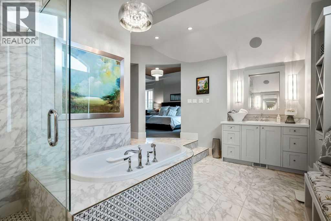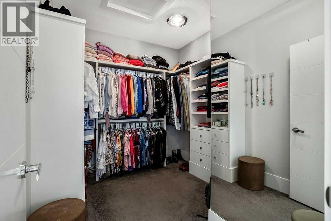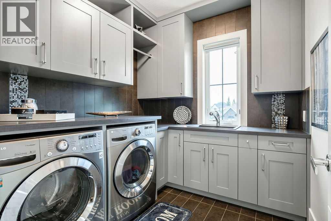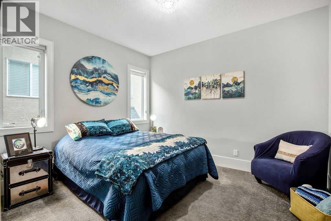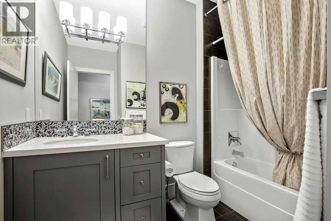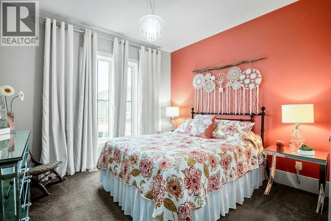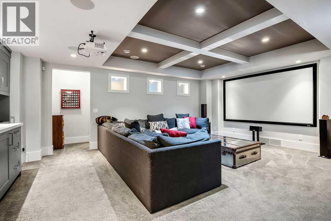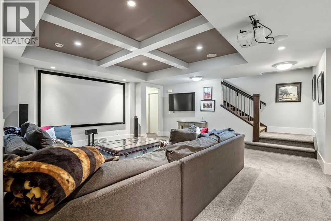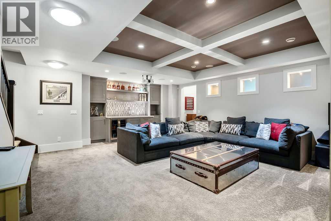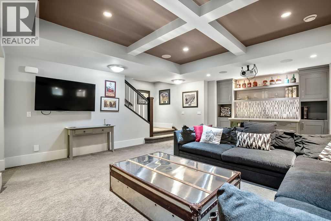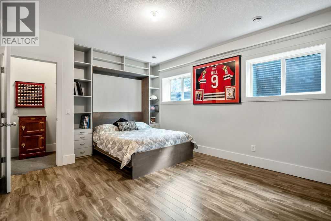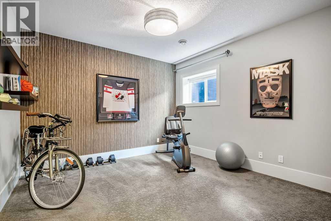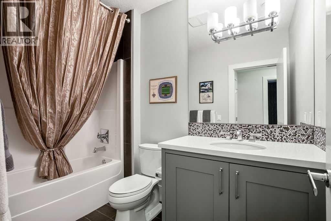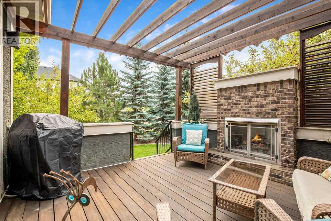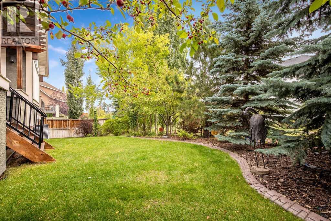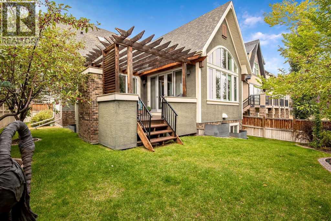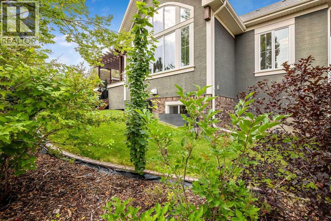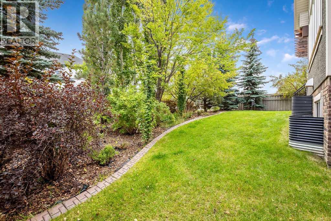157 Mahogany Place Se Calgary, Alberta T3M 1N9
$1,399,900
Step into a timeless display of luxury and craftsmanship—the 2012 Lifestyle Lottery Home built by Calbridge Homes, perfectly placed in the coveted lake community of Mahogany. This prestigious residence blends architectural elegance with modern comforts, offering an environment where every detail has been thoughtfully curated for entertaining and everyday living at the highest level. Located just steps from semi-private lake paths, this home invites you to enjoy serene strolls and year-round lakeside living within a welcoming, family-friendly, and resident-focused community. From the moment you enter, a two-way Diamond gas fireplace gracefully separates the dining room from the foyer, setting a tone of refined warmth. A vaulted ceiling with exposed wooden beams soars above, while African Oak hand-scraped engineered hardwood flows seamlessly throughout the main level, adding warmth and character. Custom cabinetry unfolds across the kitchen, bathrooms, pantry, wet bar, and beyond, enhanced by tasteful lighting features that highlight the woodwork and stone. Arebescato marble countertops glisten with sophistication, complemented by Jenn-Air appliances, including a 6-burner gas range, delivering culinary excellence at every turn. A butler’s pantry offers additional storage and counter space for superb entertaining. The main floor also features a pocket office/flex room for versatile use, and the upper level is bathed in light from skylight windows, highlighting the extra-wide open riser stairs that make a dramatic architectural statement. The primary suite is a private retreat with a massive walk-in closet and a spa-like ensuite—complete with an Air-Tub jetted bathtub, tile and glass shower, heated floors, dual vanities, and custom tile details that elevate daily self-care to an indulgent ritual. An upper-level laundry room provides convenience with cabinets, a hanging rack, countertops, and a sink. The fully finished basement expands living space with an impressive wet bar, a generous recreation room, two additional bedrooms, a bathroom, and ample storage. For media and sports enthusiasts, a 120” projection screen with built-in projector and surround sound speakers delivers cinema-quality viewing for comfort at home. Outdoor living is equally exceptional, featuring a pergola-covered space with a gas fireplace for year-round enjoyment, while underground sprinklers care for lush surroundings. The home backs onto green space and a pathway with nearby parks and playgrounds, offering a serene sense of privacy. Built-in speakers on the main floor, in the primary suite, and outdoors ensure seamless audio throughout the home. For convenience and comfort, two central air conditioning units and two forced-air natural gas furnaces maintain ideal climate control. (id:59126)
Property Details
| MLS® Number | A2254998 |
| Property Type | Single Family |
| Community Name | Mahogany |
| Amenities Near By | Park, Playground, Recreation Nearby, Schools, Shopping, Water Nearby |
| Community Features | Lake Privileges, Fishing |
| Features | Closet Organizers, No Animal Home, No Smoking Home |
| Parking Space Total | 6 |
| Plan | 1212037 |
| Structure | Deck |
Building
| Bathroom Total | 4 |
| Bedrooms Above Ground | 3 |
| Bedrooms Below Ground | 2 |
| Bedrooms Total | 5 |
| Amenities | Clubhouse, Party Room |
| Appliances | Refrigerator, Range - Gas, Dishwasher, Microwave, Freezer, Oven - Built-in, Hood Fan, Window Coverings, Garage Door Opener |
| Basement Development | Finished |
| Basement Type | Full (finished) |
| Constructed Date | 2011 |
| Construction Material | Wood Frame |
| Construction Style Attachment | Detached |
| Cooling Type | Central Air Conditioning |
| Fireplace Present | Yes |
| Fireplace Total | 2 |
| Flooring Type | Carpeted, Hardwood, Tile |
| Foundation Type | Poured Concrete |
| Half Bath Total | 1 |
| Heating Type | Forced Air |
| Stories Total | 2 |
| Size Interior | 3,141 Ft2 |
| Total Finished Area | 3141 Sqft |
| Type | House |
Rooms
| Level | Type | Length | Width | Dimensions |
|---|---|---|---|---|
| Second Level | Primary Bedroom | 14.00 Ft x 19.42 Ft | ||
| Second Level | Bedroom | 10.42 Ft x 12.00 Ft | ||
| Second Level | Bedroom | 10.42 Ft x 12.00 Ft | ||
| Second Level | Bonus Room | 13.25 Ft x 14.33 Ft | ||
| Second Level | Laundry Room | 7.83 Ft x 8.08 Ft | ||
| Second Level | 5pc Bathroom | 17.33 Ft x 19.25 Ft | ||
| Second Level | 4pc Bathroom | 5.33 Ft x 9.00 Ft | ||
| Basement | 4pc Bathroom | 5.33 Ft x 9.33 Ft | ||
| Basement | Media | 17.58 Ft x 21.50 Ft | ||
| Basement | Bedroom | 12.33 Ft x 15.75 Ft | ||
| Basement | Bedroom | 12.00 Ft x 12.00 Ft | ||
| Basement | Furnace | 8.33 Ft x 31.75 Ft | ||
| Basement | Storage | 6.67 Ft x 22.25 Ft | ||
| Main Level | Other | 9.00 Ft x 13.00 Ft | ||
| Main Level | Dining Room | 16.25 Ft x 19.17 Ft | ||
| Main Level | Kitchen | 12.25 Ft x 20.83 Ft | ||
| Main Level | Living Room | 17.00 Ft x 19.00 Ft | ||
| Main Level | Office | 9.17 Ft x 10.42 Ft | ||
| Main Level | Pantry | 5.42 Ft x 8.83 Ft | ||
| Main Level | Other | 7.50 Ft x 9.17 Ft | ||
| Main Level | 2pc Bathroom | 6.17 Ft x 7.58 Ft |
Land
| Acreage | No |
| Fence Type | Fence |
| Land Amenities | Park, Playground, Recreation Nearby, Schools, Shopping, Water Nearby |
| Landscape Features | Underground Sprinkler |
| Size Frontage | 41 M |
| Size Irregular | 644.00 |
| Size Total | 644 M2|4,051 - 7,250 Sqft |
| Size Total Text | 644 M2|4,051 - 7,250 Sqft |
| Zoning Description | R-g |
Parking
| Attached Garage | 3 |
https://www.realtor.ca/real-estate/28843357/157-mahogany-place-se-calgary-mahogany
Contact Us
Contact us for more information

