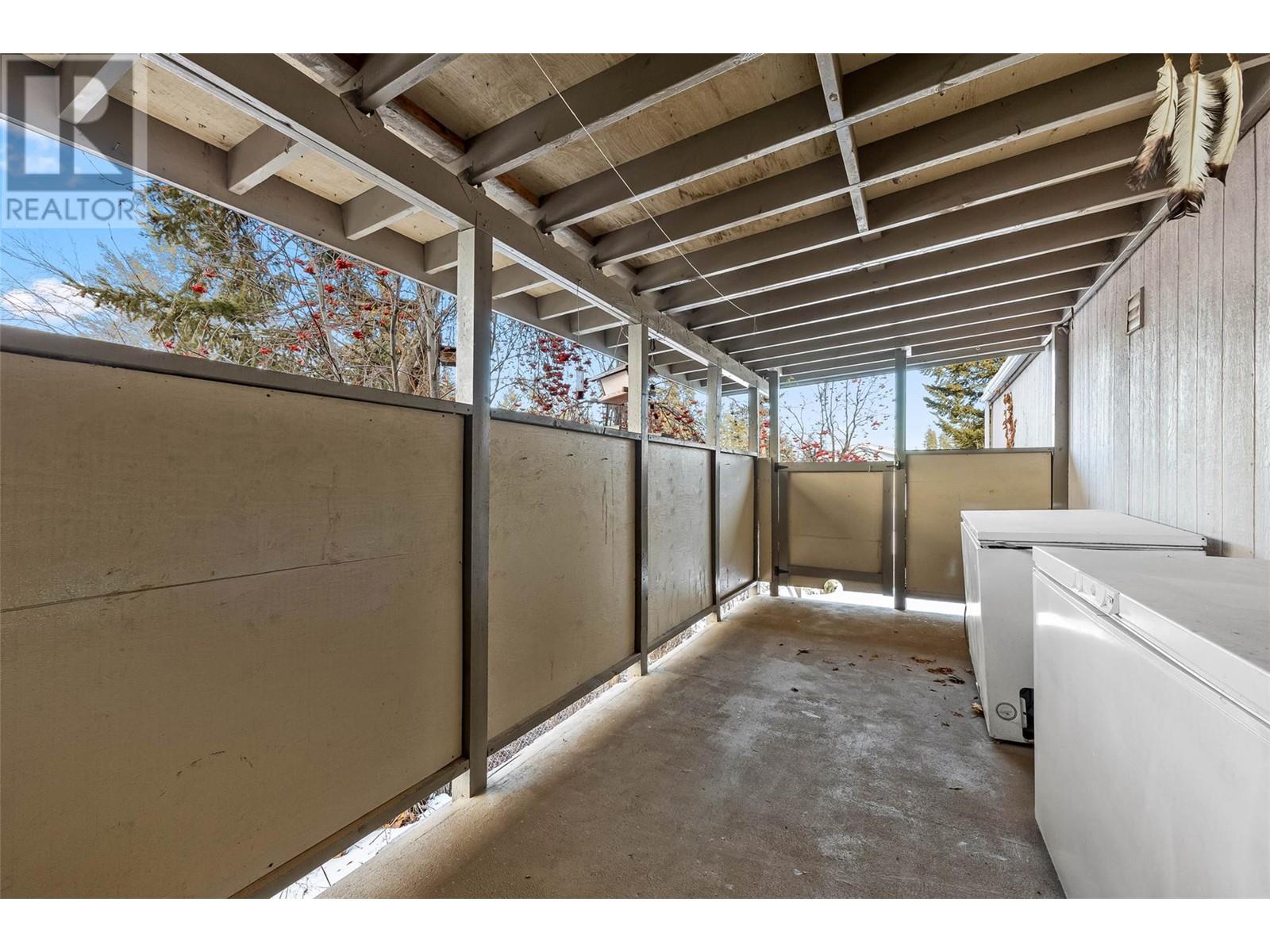1555 Howe Road Unit# 68 Kamloops, British Columbia V1S 1V1
$409,900Maintenance,
$141.39 Monthly
Maintenance,
$141.39 MonthlyPre-inspection is done, all that is left to do is to move in! This charming 3-bedroom, 2-bath single-family home in Aberdeen Glen Village offers a fantastic opportunity for comfortable living in a peaceful setting. Located in a well-maintained bareland strata, the property features low strata fees of just $141.39 and includes your own private yard, complete with a quiet garden in the back. One of the highlights of this home is the insulated 16'x16' detached shop, offering 30 amps of power—perfect for DIY projects, storage, or a workshop. Inside, the home has been updated with freshly painted walls, ceilings, and cabinets, as well as brand-new water-resistant laminate flooring. The open-concept layout in the kitchen, dining room, and living room creates a welcoming space, with large windows and a skylight that floods the home with natural light. A second living room. The strata complex is quiet, friendly, and conveniently located close to shopping, transit, and reputable schools, making this an ideal home for families or those seeking a peaceful, well-connected neighborhood.adds extra space for relaxation and entertainment, with easy access to a large covered side deck—ideal for outdoor living year-round. (id:59126)
Property Details
| MLS® Number | 10332199 |
| Property Type | Single Family |
| Neigbourhood | Aberdeen |
| Community Name | Aberdeen Glen Village |
Building
| BathroomTotal | 2 |
| BedroomsTotal | 3 |
| Appliances | Refrigerator, Dishwasher, Oven - Electric, Hood Fan, Washer & Dryer |
| ConstructedDate | 1990 |
| CoolingType | Window Air Conditioner |
| ExteriorFinish | Composite Siding |
| FlooringType | Mixed Flooring |
| HeatingType | Forced Air, See Remarks |
| RoofMaterial | Asphalt Shingle |
| RoofStyle | Unknown |
| StoriesTotal | 1 |
| SizeInterior | 1116 Sqft |
| Type | Manufactured Home |
| UtilityWater | Municipal Water |
Rooms
| Level | Type | Length | Width | Dimensions |
|---|---|---|---|---|
| Main Level | Bedroom | 9'9'' x 9'6'' | ||
| Main Level | Bedroom | 12'10'' x 13'2'' | ||
| Main Level | Recreation Room | 9'10'' x 17'8'' | ||
| Main Level | Primary Bedroom | 9'7'' x 12'10'' | ||
| Main Level | Laundry Room | 5'2'' x 7'3'' | ||
| Main Level | Kitchen | 12'10'' x 14'10'' | ||
| Main Level | Living Room | 12'10'' x 13'11'' | ||
| Main Level | 2pc Bathroom | Measurements not available | ||
| Main Level | 4pc Bathroom | Measurements not available |
Land
| Acreage | No |
| CurrentUse | Mobile Home |
| Sewer | Municipal Sewage System |
| SizeIrregular | 0.1 |
| SizeTotal | 0.1 Ac|under 1 Acre |
| SizeTotalText | 0.1 Ac|under 1 Acre |
| ZoningType | Unknown |
https://www.realtor.ca/real-estate/27802427/1555-howe-road-unit-68-kamloops-aberdeen
Tell Me More
Contact us for more information































