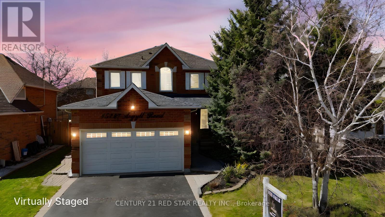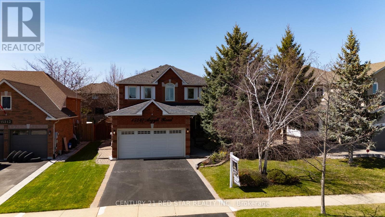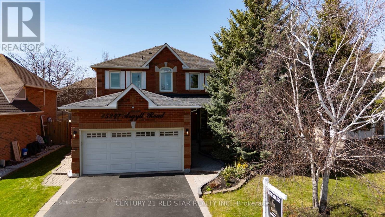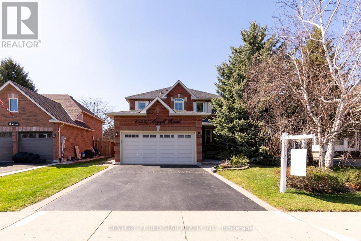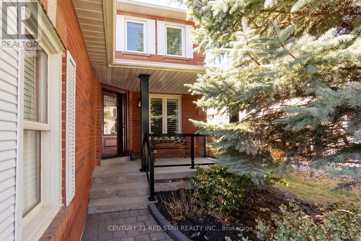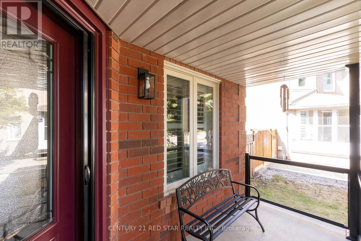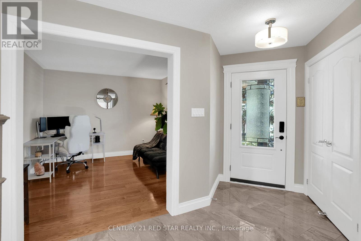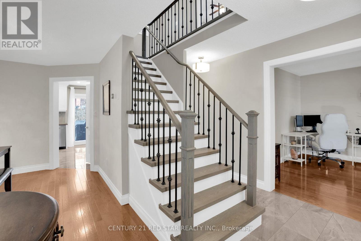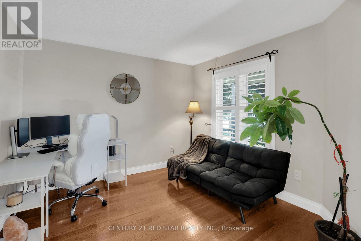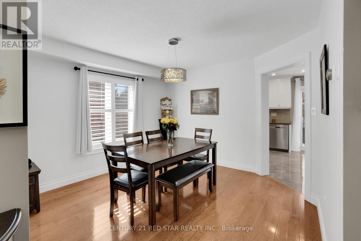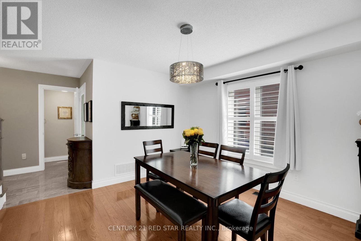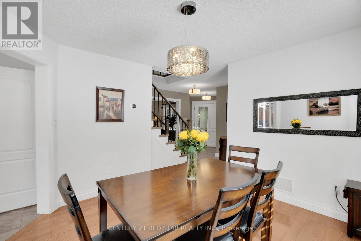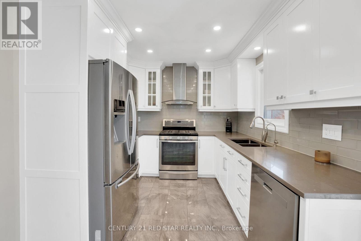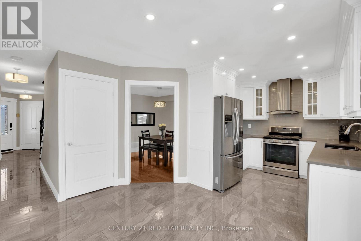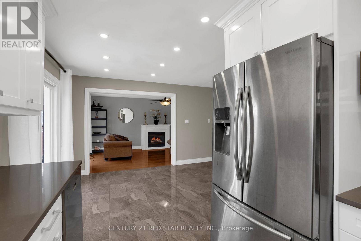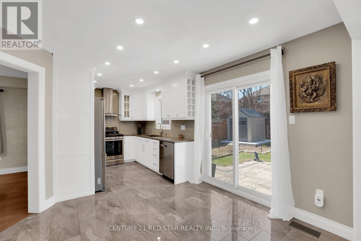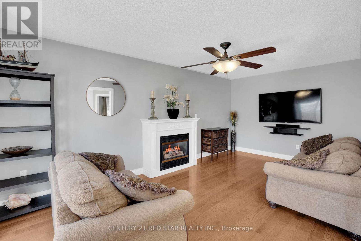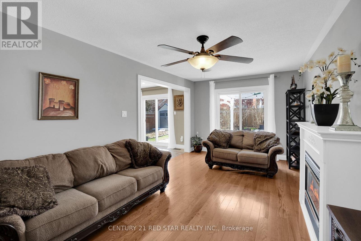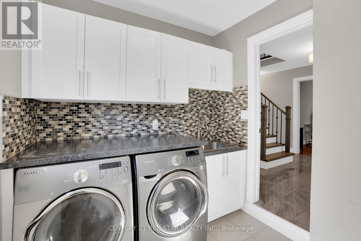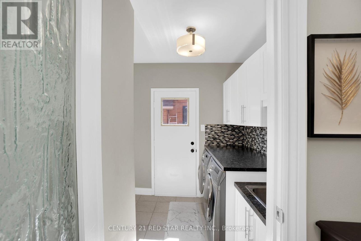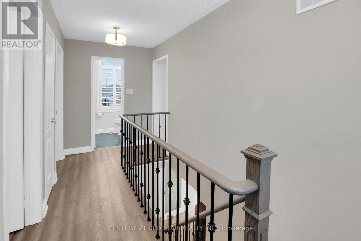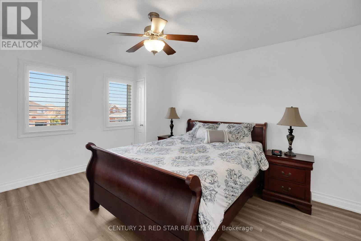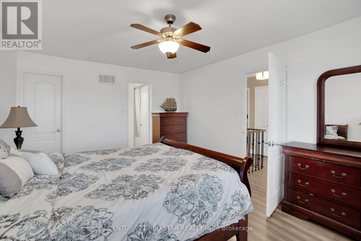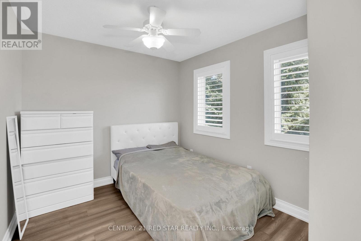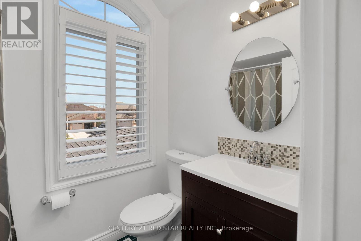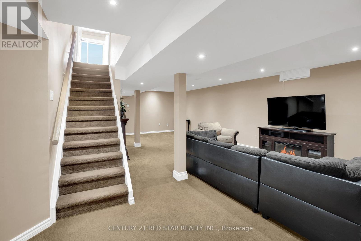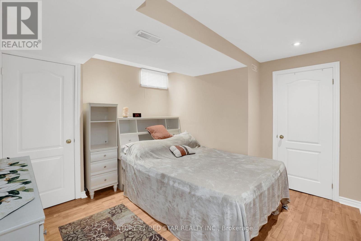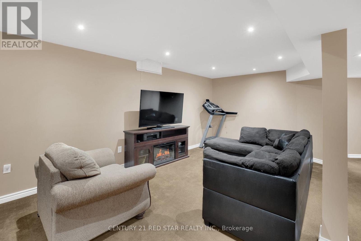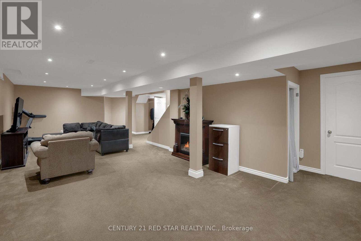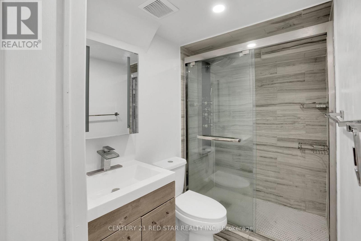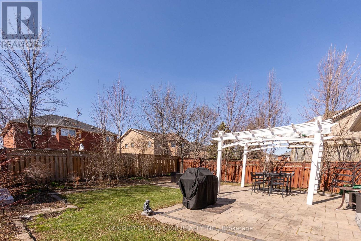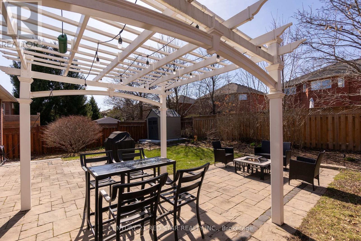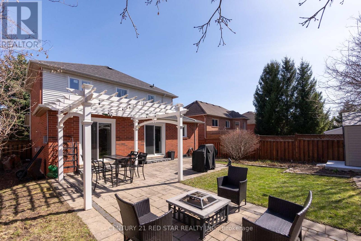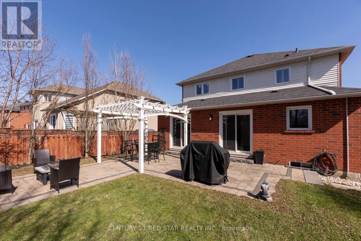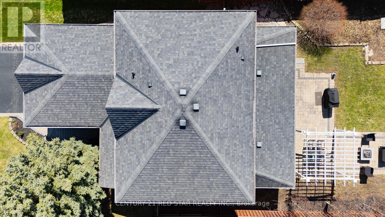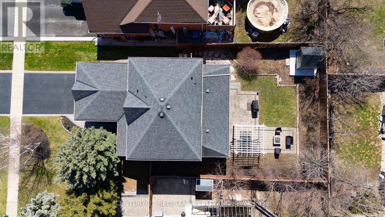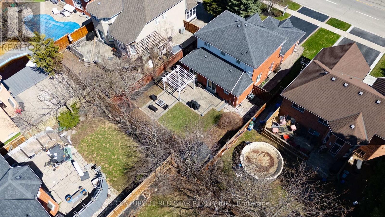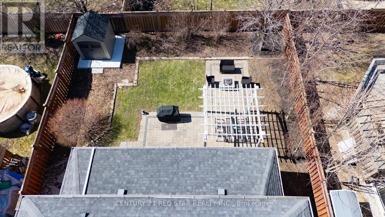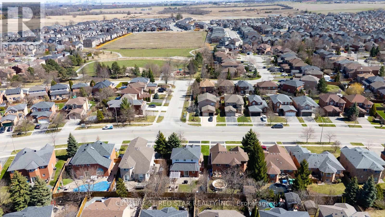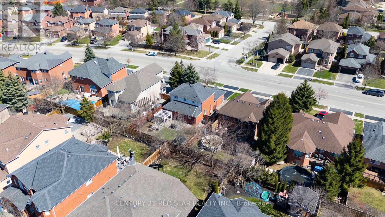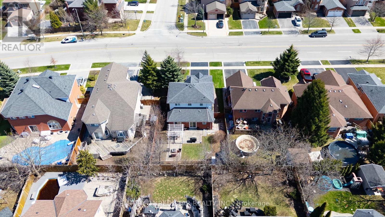15247 Argyll Road Halton Hills, Ontario L7G 5N8
$1,088,800
Welcome Home! This Fully Detached 3 + 1 Bedrooms, 4 Washroom With An Amazing Backyard With Interlocking Patio, Pergola & Shed. From The New Windows In 2024 (Back Windows) - With California Shutters, Newer Roof 2020, Washer/Dryer 2025, Furnace & AC Approx. 2016. Modern Glass Railings On The Front Porch, Newer Front Door With Sliding Screen, You Can See The Pride Of Home Ownership. The Main Floor Has Been Renovated With Porcelain Tiles & Hardwood Floors, A Modern Staircase, Separate Living, Dining & Family Rooms, Custom Kitchen With S/S Rangehood, Reverse Osmosis System, Walkouts Into Your Large Backyard Which Is Great For Entertaining. The 2nd Floor Has Newer Floors And A Primary Bedroom With Its Own Ensuite. The Basement Is Finished With A Large Rec Room, A Bedroom, A Renovated Full Washroom Room For The Guest That Will Never Want To Leave & Lots Of Storage Space. Amazing Neighbours, Walking Distance To Parks, Schools, Shopping, This Home Truly Has It All. (id:59126)
Open House
This property has open houses!
11:30 am
Ends at:1:30 pm
Property Details
| MLS® Number | W12185172 |
| Property Type | Single Family |
| Community Name | Georgetown |
| Amenities Near By | Park, Place Of Worship, Schools |
| Community Features | Community Centre |
| Features | Level Lot, Trash Compactor |
| Parking Space Total | 4 |
Building
| Bathroom Total | 4 |
| Bedrooms Above Ground | 3 |
| Bedrooms Below Ground | 1 |
| Bedrooms Total | 4 |
| Age | 16 To 30 Years |
| Appliances | Water Softener, Water Purifier, Dishwasher, Dryer, Hood Fan, Stove, Washer, Refrigerator |
| Basement Development | Finished |
| Basement Type | N/a (finished) |
| Construction Style Attachment | Detached |
| Cooling Type | Central Air Conditioning |
| Exterior Finish | Brick |
| Fireplace Present | Yes |
| Fireplace Total | 1 |
| Flooring Type | Carpeted, Concrete, Hardwood, Porcelain Tile, Laminate |
| Foundation Type | Block |
| Half Bath Total | 1 |
| Heating Fuel | Natural Gas |
| Heating Type | Forced Air |
| Stories Total | 2 |
| Size Interior | 1,500 - 2,000 Ft2 |
| Type | House |
| Utility Water | Municipal Water |
Rooms
| Level | Type | Length | Width | Dimensions |
|---|---|---|---|---|
| Lower Level | Recreational, Games Room | 8.69 m | 4.21 m | 8.69 m x 4.21 m |
| Lower Level | Utility Room | 2.74 m | 3.35 m | 2.74 m x 3.35 m |
| Lower Level | Bedroom 4 | 3.14 m | 3.32 m | 3.14 m x 3.32 m |
| Main Level | Living Room | 3.29 m | 3.29 m | 3.29 m x 3.29 m |
| Main Level | Dining Room | 3.54 m | 3.6 m | 3.54 m x 3.6 m |
| Main Level | Family Room | 5.52 m | 3.29 m | 5.52 m x 3.29 m |
| Main Level | Kitchen | 2.47 m | 3.11 m | 2.47 m x 3.11 m |
| Main Level | Eating Area | 3.6 m | 2.68 m | 3.6 m x 2.68 m |
| Upper Level | Primary Bedroom | 4.57 m | 3.38 m | 4.57 m x 3.38 m |
| Upper Level | Bedroom 2 | 2.74 m | 3.11 m | 2.74 m x 3.11 m |
| Upper Level | Bedroom 3 | 2.68 m | 3.11 m | 2.68 m x 3.11 m |
Land
| Acreage | No |
| Fence Type | Fenced Yard |
| Land Amenities | Park, Place Of Worship, Schools |
| Sewer | Sanitary Sewer |
| Size Depth | 114 Ft ,9 In |
| Size Frontage | 50 Ft |
| Size Irregular | 50 X 114.8 Ft |
| Size Total Text | 50 X 114.8 Ft |
Parking
| Attached Garage | |
| Garage |
https://www.realtor.ca/real-estate/28392684/15247-argyll-road-halton-hills-georgetown-georgetown
Contact Us
Contact us for more information

