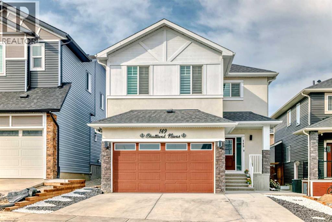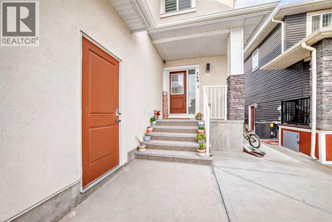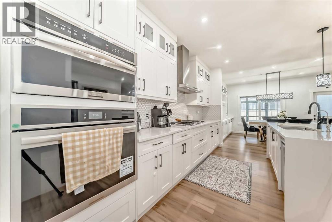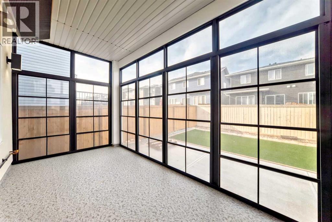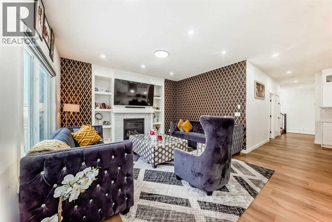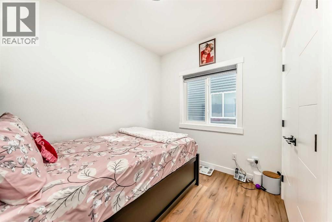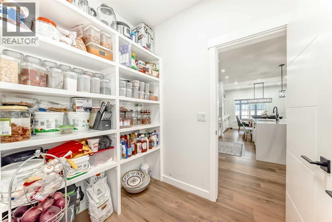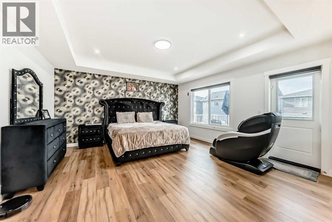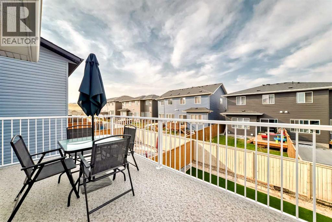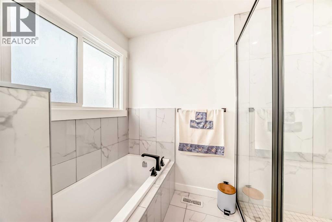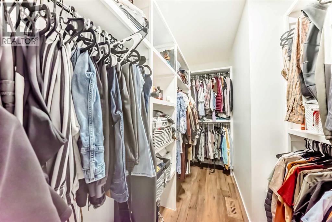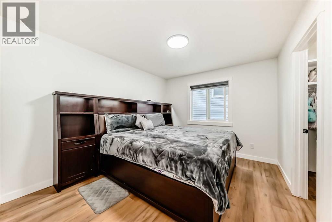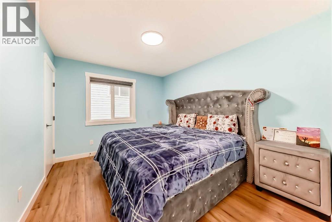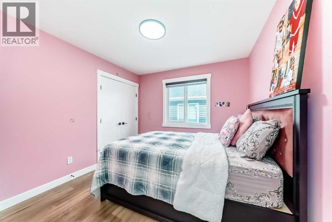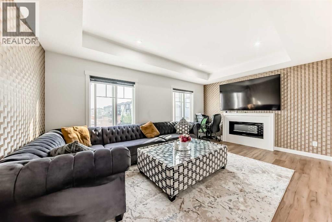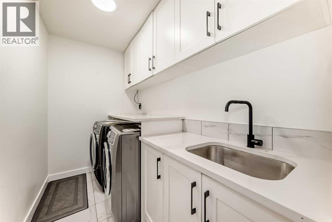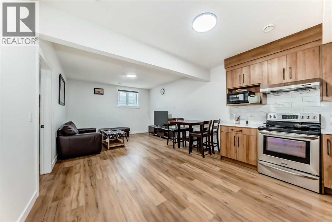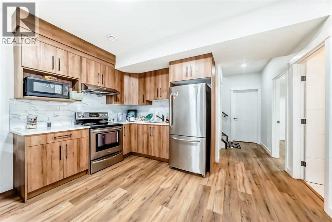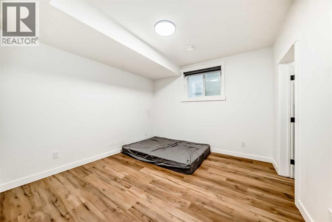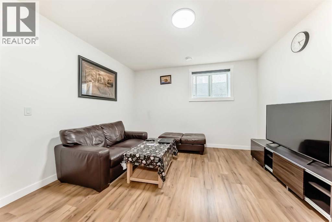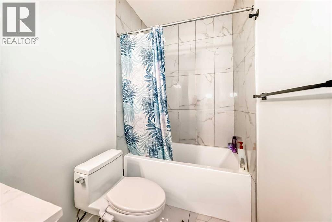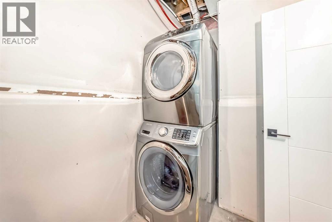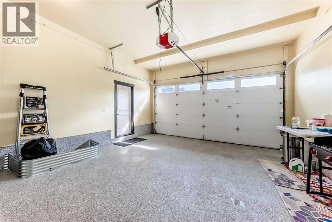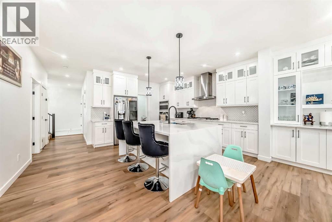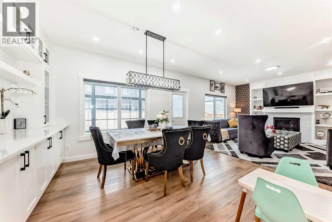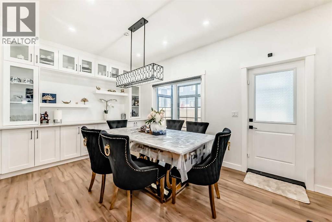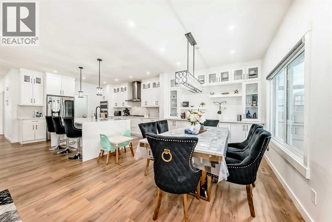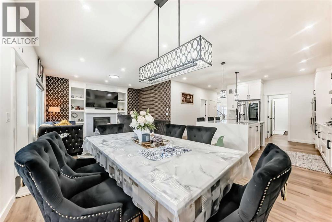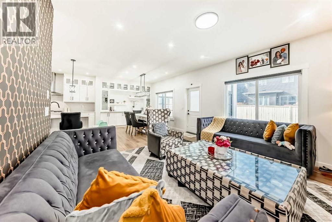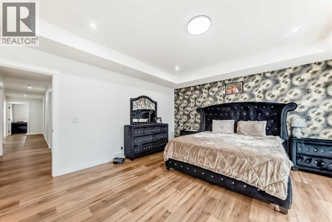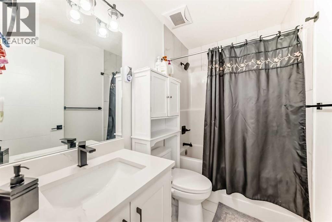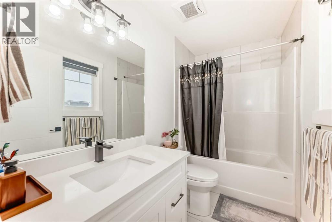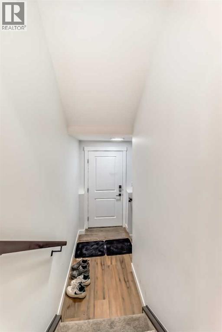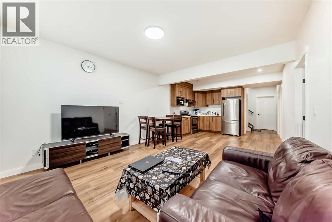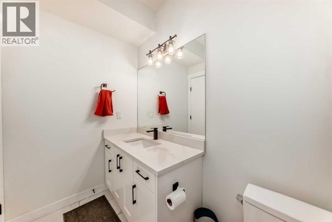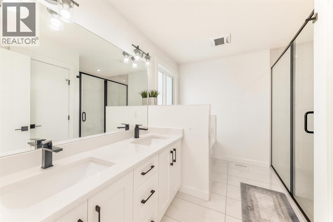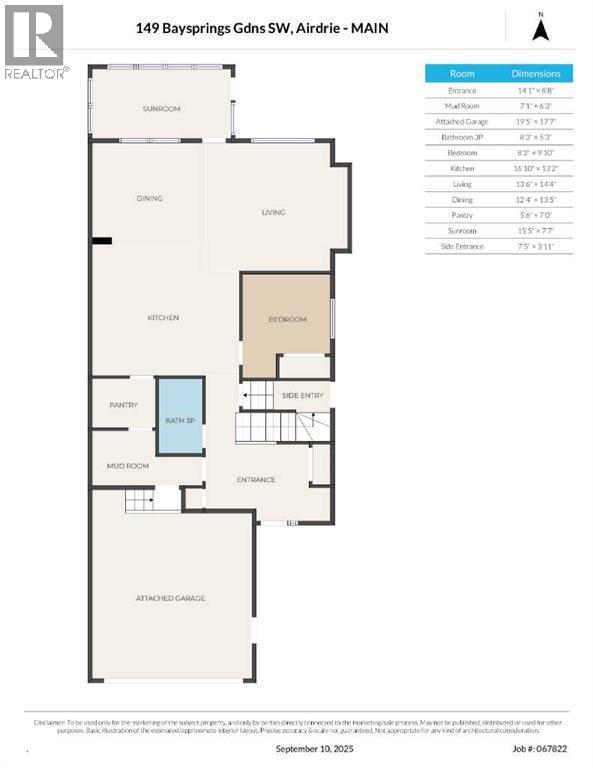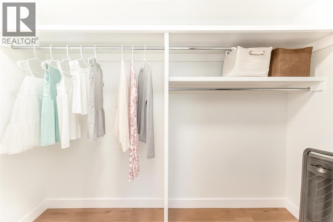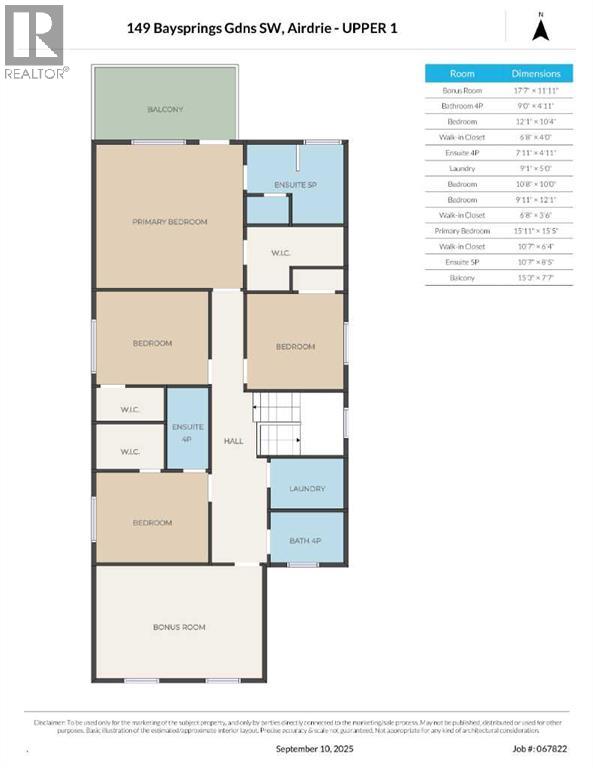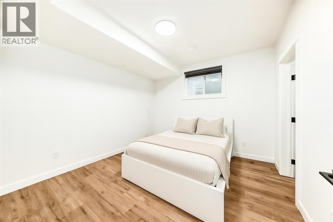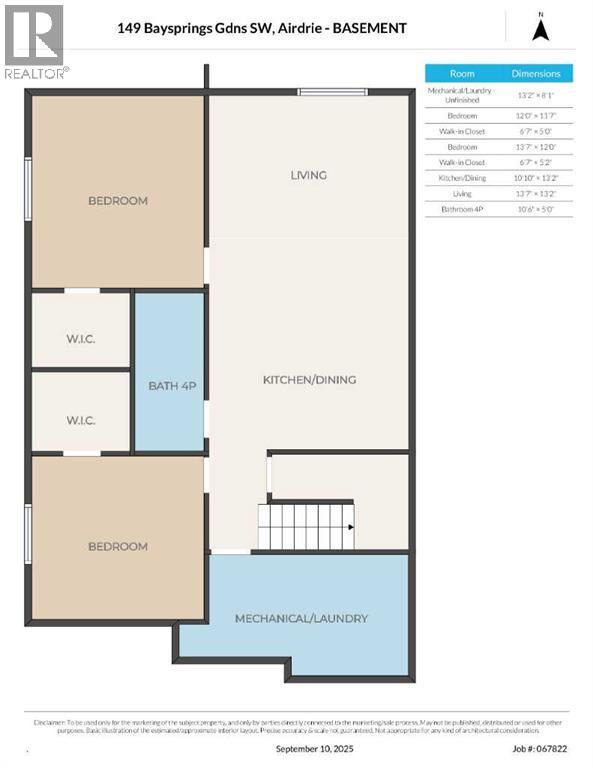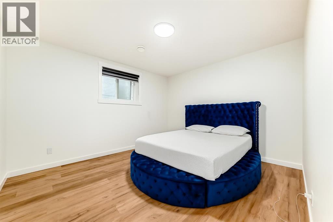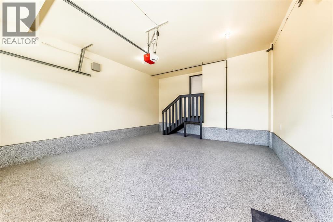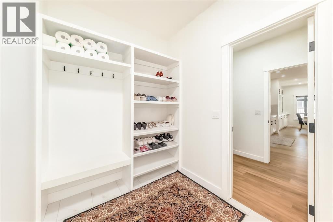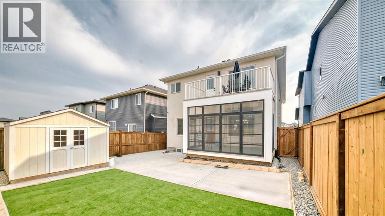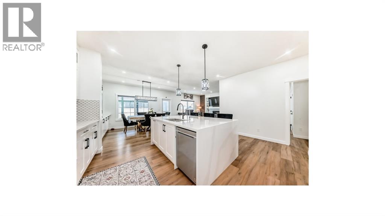149 Baysprings Gardens Airdrie, Alberta T4B 5C5
$849,000
Luxury Meets Functionality in This 7-Bedroom, 5-Bathroom Masterpiece in BayspringsWelcome to 149 Baysprings Gardens SW — a stunning 2-storey home offering nearly 2,700 sq ft above grade and over 3,600 sq ft of total living space, designed with multi-generational families in mind. Built in 2022 and nestled in one of Airdrie’s top school districts, this home blends timeless design with thoughtful upgrades.Step into a bright open-concept main floor highlighted by luxury vinyl plank flooring, a gourmet chef’s kitchen with a waterfall island, built-in gas range, wall oven, microwave, and top-of-the-line appliances. Enjoy cozy evenings in front of the gas fireplace in the main living area, or entertain in the spacious dining room.The upper level offers spacious bedrooms, a large bonus room with an electric fireplace, and a primary suite that feels like a retreat — complete with a private balcony, spa-like ensuite, and expansive walk-in closet.The fully finished illegal basement includes a 2-bedroom suite — perfect for extended family or rental income.Additional highlights include:2 cozy fireplaces (gas & electric)Water softener & RO systemDesigner wallpaper accent wallsHeated garage with epoxy floors4-season sunroom with dedicated heaterExtended concrete patio & drivewayArtificial turf backyard & large shedPermanent exterior decorative lightingThis move-in-ready property is truly low-maintenance luxury — ideal for large families or those looking for a home with income potential. Motivated seller – priced below market value!?? 2. Casual & Engaging Listing (Under 3,000 Characters)Room to Grow, Style to Love, and Features to Brag About!Say hello to your dream home in Airdrie's desirable Baysprings neighborhood! With 7 bedrooms, 5 bathrooms, and over 3,600 sq ft of total living space, this beauty is packed with smart upgrades and warm family vibes.Inside, you’ll find a chef-approved kitchen with a waterfall island, sleek built-ins, and tons of storage. The open floor plan makes it easy to cook, host, and hang out — all in one place. Don’t miss the cozy fireplace, sunlit dining area, and private balcony off the primary suite (hello morning coffee spot!).Upstairs? Big bedrooms, a bonus room with a fireplace, and plenty of space for everyone. Downstairs? A fully finished 2-bedroom illegal basement suite ready for guests, the in-laws, or extra income!Outside, enjoy your 4-season sunroom, zero-maintenance turf, huge patio, and festive lighting all year round. Plus — that heated, epoxy-floored garage? Pure perfection.Built in 2022 and located in one of Airdrie’s best school zones, this home is the total package — and the motivated seller is offering it under market value. Run, don’t walk!?? 3. Brochure Version (Extended Luxury Copy)149 Baysprings Gardens SW – A Stunning 7-Bedroom Luxury Home with Income PotentialWelcome to this showstopping 2-storey home in Airdrie’s sought-after Baysprings community. (id:59126)
Property Details
| MLS® Number | A2257881 |
| Property Type | Single Family |
| Community Name | Baysprings |
| Amenities Near By | Playground, Schools, Shopping |
| Features | No Animal Home, No Smoking Home |
| Parking Space Total | 4 |
| Plan | 1810459 |
Building
| Bathroom Total | 5 |
| Bedrooms Above Ground | 5 |
| Bedrooms Below Ground | 2 |
| Bedrooms Total | 7 |
| Appliances | Washer, Refrigerator, Range - Gas, Dishwasher, Stove, Dryer, Microwave, Oven - Built-in, Hood Fan, Washer & Dryer |
| Basement Development | Finished |
| Basement Features | Separate Entrance, Walk-up |
| Basement Type | Full (finished) |
| Constructed Date | 2022 |
| Construction Style Attachment | Detached |
| Cooling Type | None |
| Exterior Finish | See Remarks, Stucco |
| Fireplace Present | Yes |
| Fireplace Total | 2 |
| Flooring Type | Carpeted, Vinyl |
| Foundation Type | Poured Concrete |
| Heating Fuel | Natural Gas |
| Heating Type | Central Heating |
| Stories Total | 2 |
| Size Interior | 2,670 Ft2 |
| Total Finished Area | 2669.8 Sqft |
| Type | House |
Rooms
| Level | Type | Length | Width | Dimensions |
|---|---|---|---|---|
| Basement | Laundry Room | 13.17 Ft x 8.08 Ft | ||
| Basement | Bedroom | 12.00 Ft x 11.58 Ft | ||
| Basement | Other | 6.58 Ft x 5.00 Ft | ||
| Basement | Bedroom | 13.58 Ft x 12.00 Ft | ||
| Basement | Other | 6.58 Ft x 5.17 Ft | ||
| Basement | Other | 10.83 Ft x 13.17 Ft | ||
| Basement | Living Room | 13.58 Ft x 13.17 Ft | ||
| Basement | 4pc Bathroom | 10.50 Ft x 5.00 Ft | ||
| Basement | Other | 19.42 Ft x 17.58 Ft | ||
| Main Level | Other | 14.08 Ft x 8.67 Ft | ||
| Main Level | Other | 7.08 Ft x 6.25 Ft | ||
| Main Level | 3pc Bathroom | 8.25 Ft x 5.25 Ft | ||
| Main Level | Bedroom | 8.17 Ft x 9.83 Ft | ||
| Main Level | Kitchen | 16.83 Ft x 13.17 Ft | ||
| Main Level | Living Room | 13.50 Ft x 14.33 Ft | ||
| Main Level | Dining Room | 12.33 Ft x 13.42 Ft | ||
| Main Level | Pantry | 5.50 Ft x 7.00 Ft | ||
| Main Level | Sunroom | 15.42 Ft x 7.58 Ft | ||
| Upper Level | Bonus Room | 17.58 Ft x 11.92 Ft | ||
| Upper Level | 4pc Bathroom | 9.00 Ft x 4.92 Ft | ||
| Upper Level | Bedroom | 12.08 Ft x 10.33 Ft | ||
| Upper Level | Other | 6.67 Ft x 4.00 Ft | ||
| Upper Level | 4pc Bathroom | 7.92 Ft x 4.92 Ft | ||
| Upper Level | Laundry Room | 9.08 Ft x 5.00 Ft | ||
| Upper Level | Bedroom | 10.67 Ft x 10.00 Ft | ||
| Upper Level | Bedroom | 9.92 Ft x 12.08 Ft | ||
| Upper Level | Other | 6.67 Ft x 3.50 Ft | ||
| Upper Level | Primary Bedroom | 15.92 Ft x 15.42 Ft | ||
| Upper Level | Other | 10.58 Ft x 6.33 Ft | ||
| Upper Level | 5pc Bathroom | 10.58 Ft x 8.42 Ft | ||
| Upper Level | Other | 15.25 Ft x 7.58 Ft |
Land
| Acreage | No |
| Fence Type | Fence |
| Land Amenities | Playground, Schools, Shopping |
| Landscape Features | Landscaped |
| Size Frontage | 10.97 M |
| Size Irregular | 384.70 |
| Size Total | 384.7 M2|4,051 - 7,250 Sqft |
| Size Total Text | 384.7 M2|4,051 - 7,250 Sqft |
| Zoning Description | R1 |
Parking
| Concrete | |
| Attached Garage | 2 |
| Garage | |
| Heated Garage | |
| Oversize |
https://www.realtor.ca/real-estate/28885805/149-baysprings-gardens-airdrie-baysprings
Contact Us
Contact us for more information

