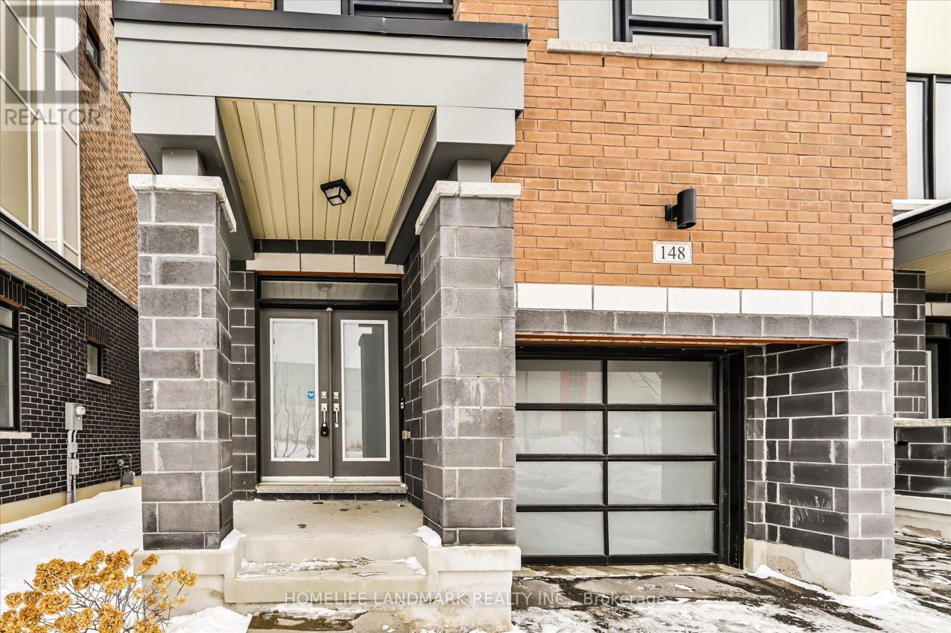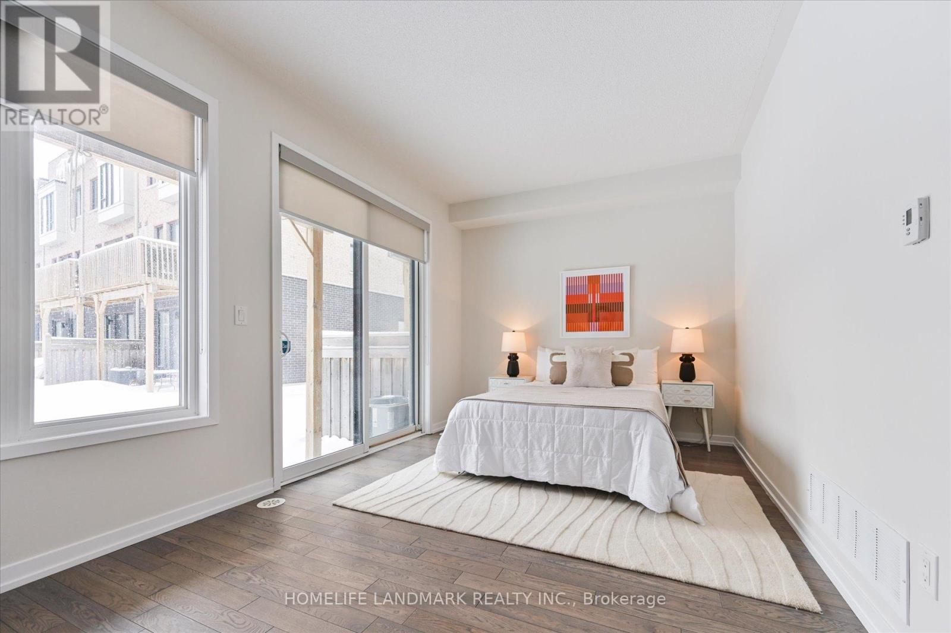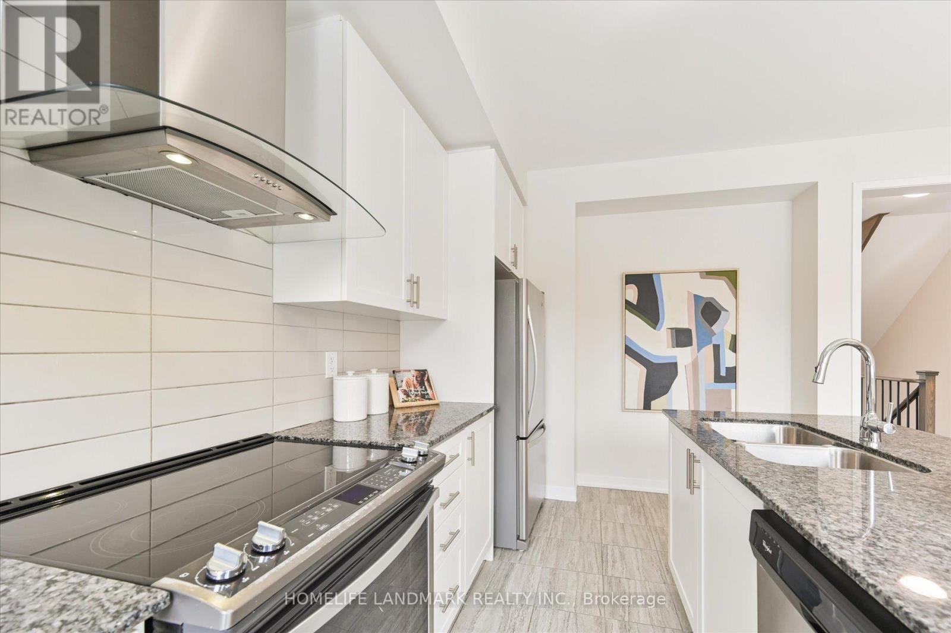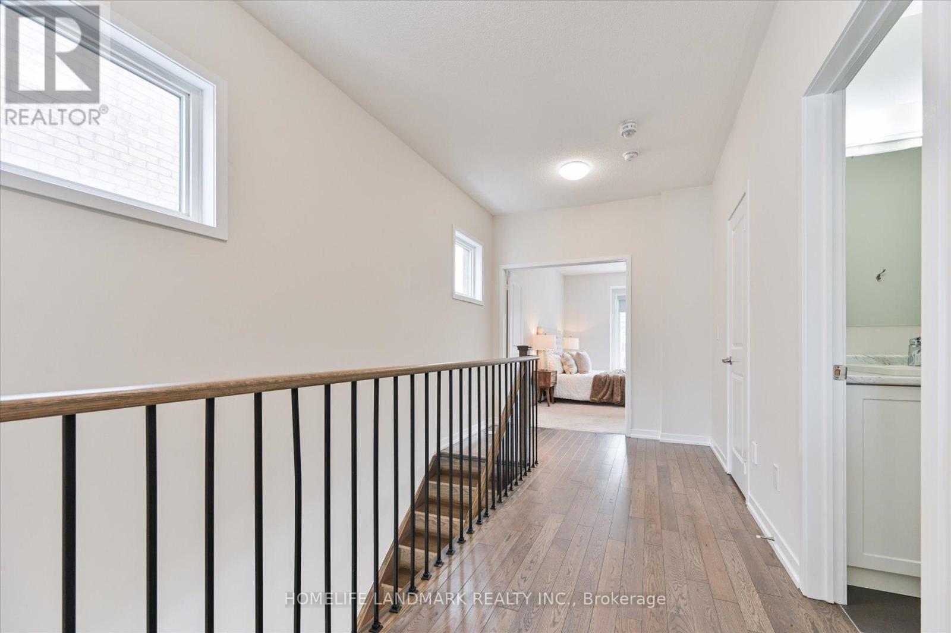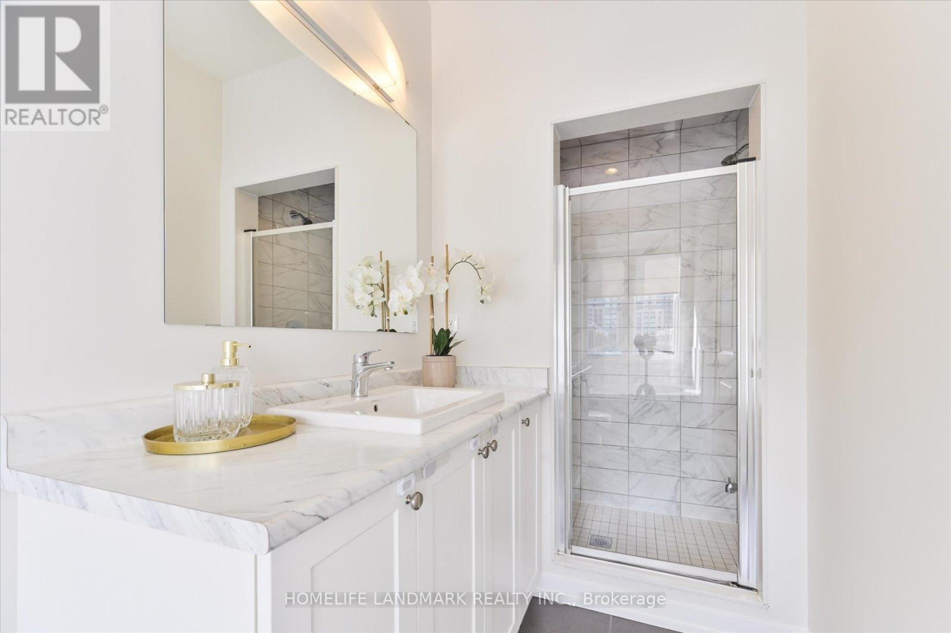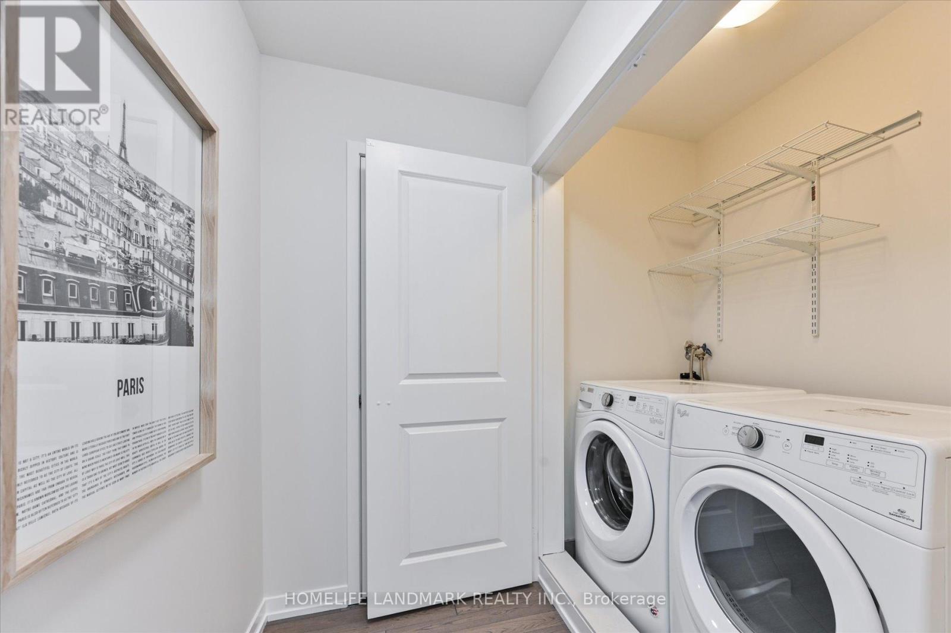148 Salterton Circle Vaughan, Ontario L6A 4Z2
$1,188,000
Welcome To This Luxurious Freehold End-Unit Townhouse In Heart Of Maple, Vaughan. No Potl Fee! 2013 sqft Per Builder Floor Plan! First Owner! New Painting Thru-out! Features 9Ft Ceilings On All 3 Levels, Bright Spacious Layout W/Oversized Windows. Modern Upgraded Kitchen W/Stainless Steel Appliances, Granite Counter Top & Center Island, Custom Cabinetry & Drawers. Oversized Master Rm W/4 Pcs Bath/Glass Shower W/Upgraded Tile And W/I Closet. 2nd Bdrm W/4 Pcs Bath. The 4th Bdrm On The Ground Floor with Large Windows Filled With Natural Sunlight. Upgraded Staircase And Railings ** Walking Distance To GO STATION Which Can Take You Downtown In 33Min. 2 Stops Will Bring You To York University. Less Than 10Min. To Hwy400, Wonderland, New Cortellucci Hospital & Maple Community Center. Close To Parks, Schools, Shopping(Walmart, Marshalls, Lowe's,...), Restaurants & More. (id:59126)
Open House
This property has open houses!
2:00 pm
Ends at:4:00 pm
2:00 pm
Ends at:4:00 pm
Property Details
| MLS® Number | N11970717 |
| Property Type | Single Family |
| Community Name | Rural Vaughan |
| ParkingSpaceTotal | 3 |
Building
| BathroomTotal | 4 |
| BedroomsAboveGround | 3 |
| BedroomsBelowGround | 1 |
| BedroomsTotal | 4 |
| Appliances | Dishwasher, Dryer, Garage Door Opener, Refrigerator, Stove, Washer, Window Coverings |
| BasementType | Full |
| ConstructionStyleAttachment | Attached |
| CoolingType | Central Air Conditioning |
| ExteriorFinish | Brick, Stone |
| FoundationType | Concrete |
| HalfBathTotal | 2 |
| HeatingFuel | Natural Gas |
| HeatingType | Forced Air |
| StoriesTotal | 3 |
| Type | Row / Townhouse |
| UtilityWater | Municipal Water |
Land
| Acreage | No |
| Sewer | Sanitary Sewer |
| SizeDepth | 86 Ft ,4 In |
| SizeFrontage | 23 Ft ,5 In |
| SizeIrregular | 23.46 X 86.38 Ft |
| SizeTotalText | 23.46 X 86.38 Ft |
Parking
| Garage |
https://www.realtor.ca/real-estate/27910453/148-salterton-circle-vaughan-rural-vaughan
Tell Me More
Contact us for more information



