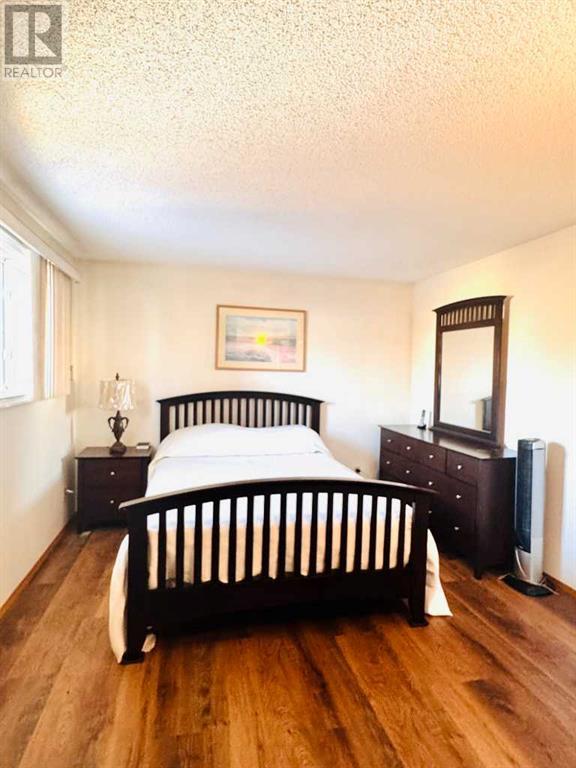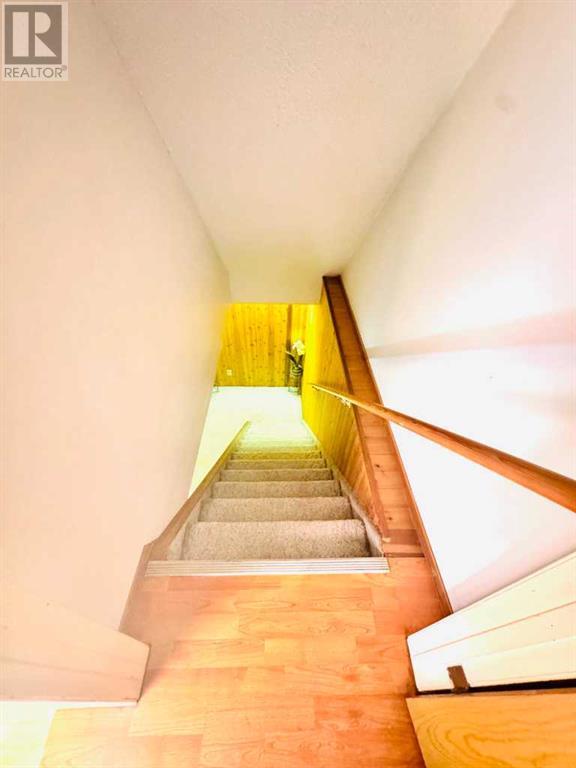14743 Deer Ridge Drive Se Calgary, Alberta T2J 6A8
$574,900
NOTE: OPEN HOUSE ON SATURDAY, February 22 - BETWEEN 1-3PM. Hurry! Price reduced to $574,900 for a quicker sale!!!... Welcome to this beautiful 2-storey home with single attached garage, located in the desirable neighborhood of Deer Ridge! Offering a total 2252 square feet of developed living space. This property is perfect for first-time home buyers. This home features a fully finished basement , complete with a spacious, open-concept recreation room-ideal for entertaining-and a flex room. The kitchen is equipped with stainless steel appliances, adding a modern touch to the space. On the second floor, you'll find three generously sized bedrooms. The master bedroom is bright and airy, featuring large window and 4-pce ensuite. The additional bedrooms are spacious enough to accommodate large beds and include room for desks, making them versatile for various needs. Recent upgrades include newer singles, Furnace, a hot water tank, and laminate flooring from the main floor to the upper floor. Don't miss this opportunity to view this well price home situated in a beautiful neighborhood within walking distance to Deer Valley Mall. It is also a short walk to bus stops, schools, churches, and shopping with easy access to Deerfoot Trail, connecting you to all four corners of the City. Book your appointment today - Seeing is believing! (id:59126)
Open House
This property has open houses!
1:00 pm
Ends at:3:00 pm
Property Details
| MLS® Number | A2194395 |
| Property Type | Single Family |
| Community Name | Deer Ridge |
| AmenitiesNearBy | Schools, Shopping |
| Features | No Animal Home, No Smoking Home, Level |
| ParkingSpaceTotal | 2 |
| Plan | 7910238 |
| Structure | Deck |
Building
| BathroomTotal | 3 |
| BedroomsAboveGround | 3 |
| BedroomsTotal | 3 |
| Appliances | Washer, Refrigerator, Dishwasher, Stove, Dryer, Hood Fan, Window Coverings, Garage Door Opener |
| BasementDevelopment | Finished |
| BasementType | Full (finished) |
| ConstructedDate | 1980 |
| ConstructionMaterial | Wood Frame |
| ConstructionStyleAttachment | Detached |
| CoolingType | None |
| ExteriorFinish | Metal |
| FlooringType | Carpeted, Ceramic Tile, Hardwood |
| FoundationType | Poured Concrete |
| HalfBathTotal | 1 |
| HeatingType | Forced Air |
| StoriesTotal | 2 |
| SizeInterior | 1510 Sqft |
| TotalFinishedArea | 1510 Sqft |
| Type | House |
Rooms
| Level | Type | Length | Width | Dimensions |
|---|---|---|---|---|
| Second Level | Bedroom | 10.92 Ft x 10.08 Ft | ||
| Second Level | Bedroom | 12.08 Ft x 11.00 Ft | ||
| Second Level | Primary Bedroom | 12.08 Ft x 11.42 Ft | ||
| Second Level | Other | 7.58 Ft x 4.42 Ft | ||
| Second Level | 4pc Bathroom | 8.08 Ft x 4.92 Ft | ||
| Second Level | 4pc Bathroom | 8.08 Ft x 4.92 Ft | ||
| Lower Level | Den | 11.83 Ft x 9.50 Ft | ||
| Lower Level | Family Room | 23.08 Ft x 8.83 Ft | ||
| Lower Level | Laundry Room | 8.83 Ft x 5.00 Ft | ||
| Main Level | Living Room | 17.67 Ft x 11.50 Ft | ||
| Main Level | Kitchen | 11.00 Ft x 6.58 Ft | ||
| Main Level | Breakfast | 9.58 Ft x 4.58 Ft | ||
| Main Level | Dining Room | 10.42 Ft x 13.25 Ft | ||
| Main Level | 2pc Bathroom | 4.92 Ft x 4.92 Ft |
Land
| Acreage | No |
| FenceType | Fence |
| LandAmenities | Schools, Shopping |
| SizeFrontage | 16.4 M |
| SizeIrregular | 1.00 |
| SizeTotal | 1 M2|0-4,050 Sqft |
| SizeTotalText | 1 M2|0-4,050 Sqft |
| ZoningDescription | R-1 |
Parking
| Attached Garage | 1 |
https://www.realtor.ca/real-estate/27919189/14743-deer-ridge-drive-se-calgary-deer-ridge
Tell Me More
Contact us for more information


















